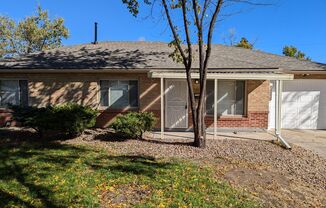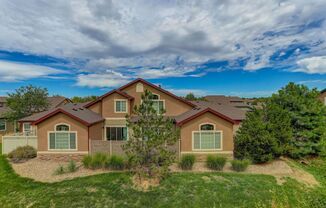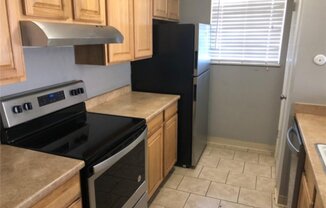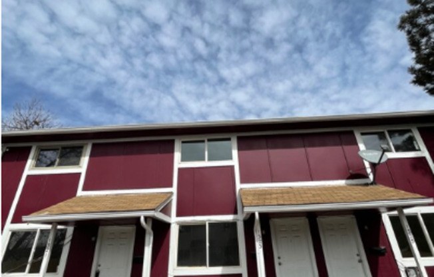
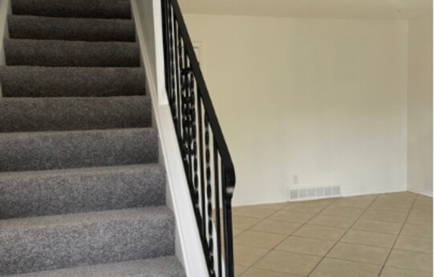
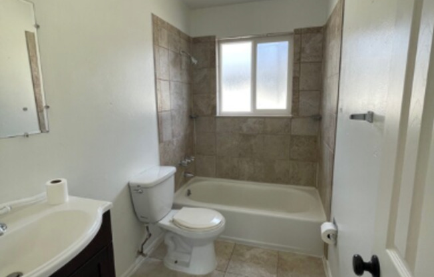
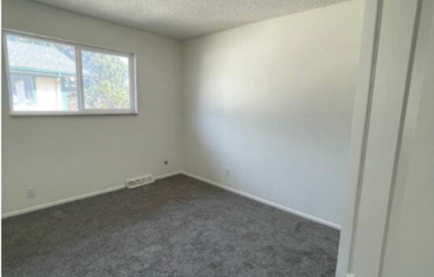
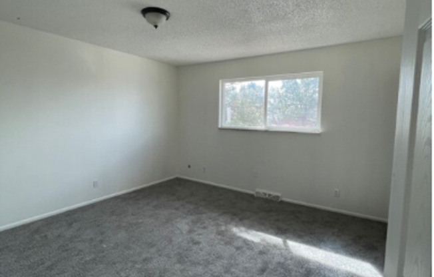
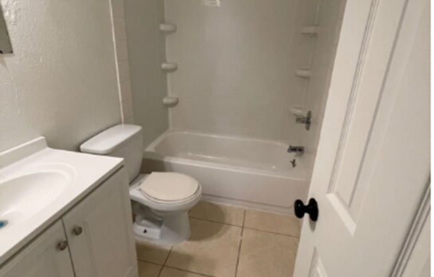
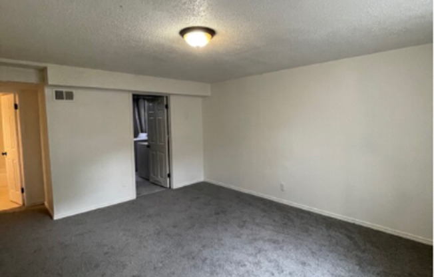
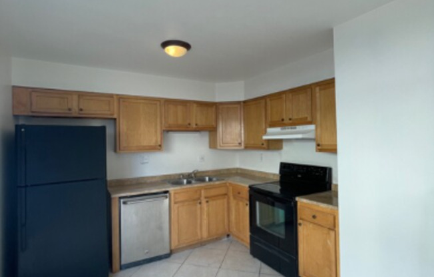
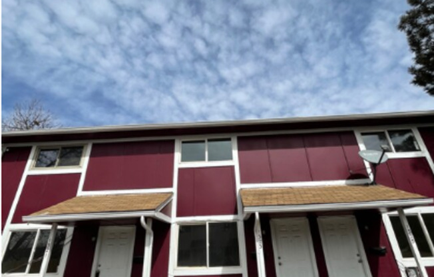
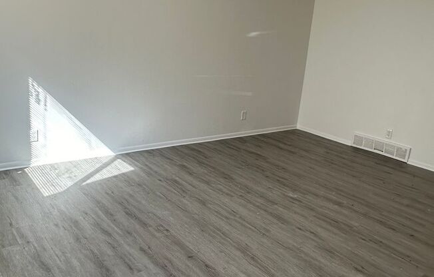
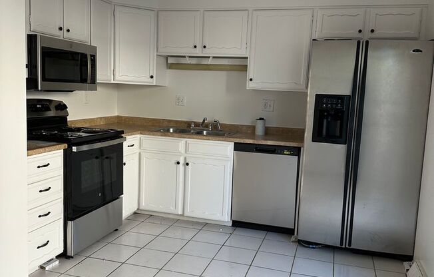
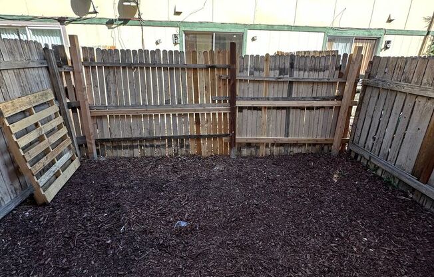
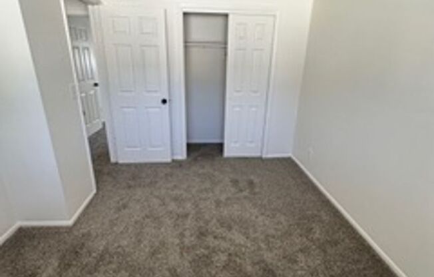
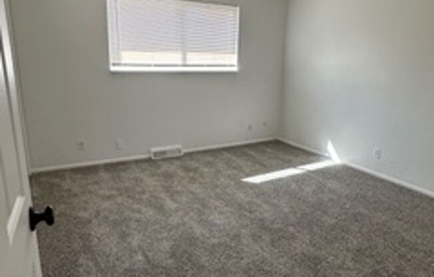
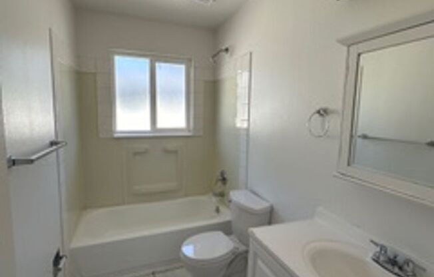
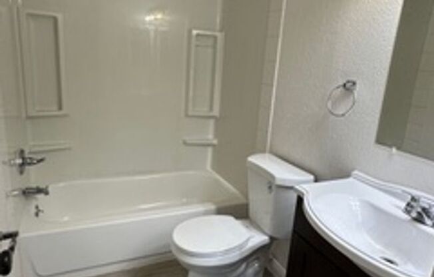
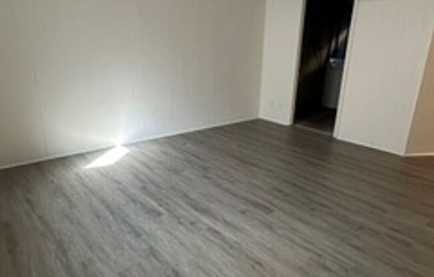
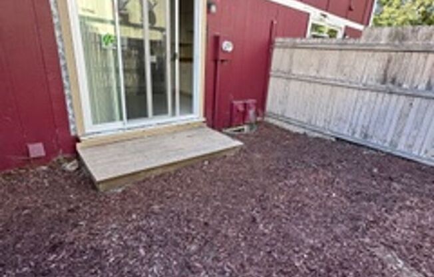
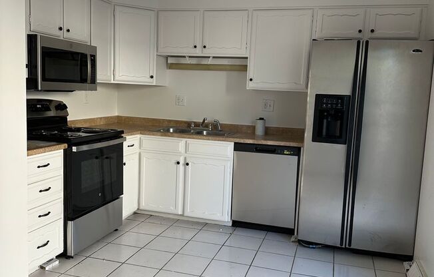
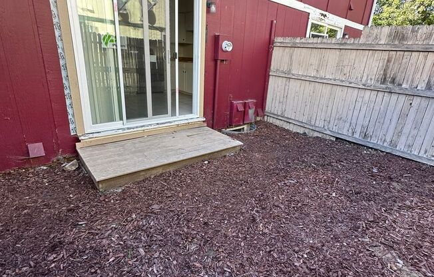
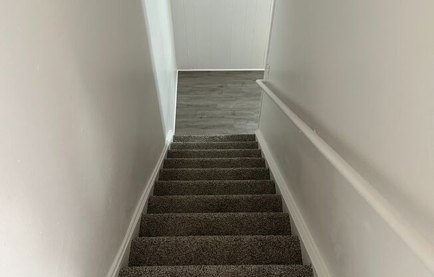
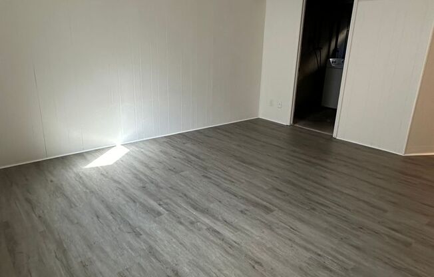
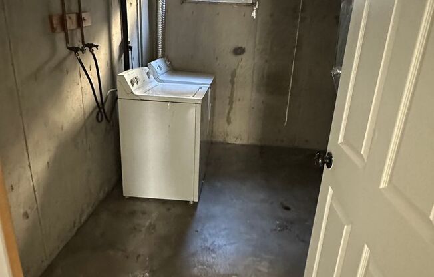
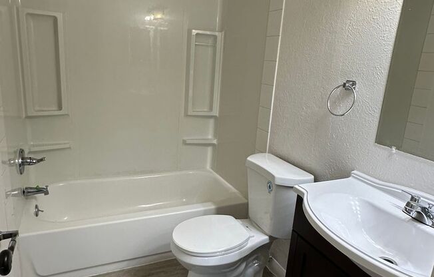
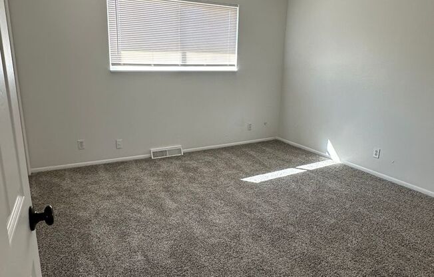
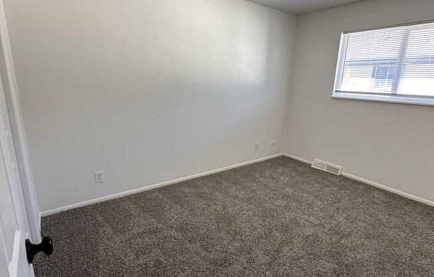
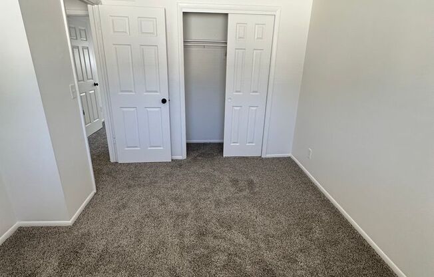
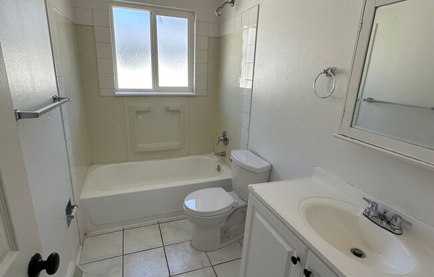
1321 SABLE BLVD
Aurora, CO 80011

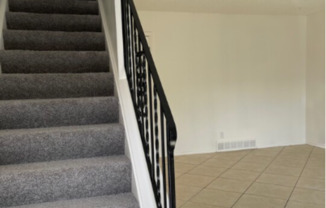
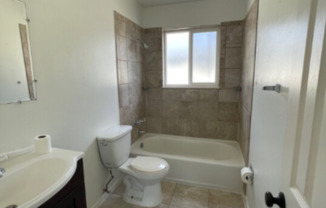
Schedule a tour
Units#
$2,300
Unit 1323 Sable
3 beds, 2 baths, 1,000 sqft
Available now
Price History#
Price dropped by $100
A decrease of -4.17% since listing
117 days on market
Available now
Current
$2,300
Low Since Listing
$2,300
High Since Listing
$2,400
Price history comprises prices posted on ApartmentAdvisor for this unit. It may exclude certain fees and/or charges.
Description#
This townhome is part of a tri-plex. You only share one wall with the neighbor and have no one above or below you. Enter into spacious living room that leads to the kitchen. The kitchen has great space for preparing your favorite meal and includes a refrigerator, stove, and dishwasher. Kitchen also has ample space to add a small dining table to enjoy your meals. Open the sliding doors to your fenced private backyard and enjoy the beautiful Colorado weather. 2 bedrooms and one bathroom are on the second level. Finished basement could be used as a 3rd bedroom as it has an egress window and full bathroom. There is also a storage room in the basement with washer and dryer hook ups. There may be a washer and dryer in the unit, but it will be up to the tenant to replace they stop working. Rent includes 2 off-street parking in front of your unit. Maximum of two cars can be parked in front of the building. All other cars will need to be parked on the street. There is an open common space on the side of this unit. This is meant for all the trash cans for the 3 units to be stored out of view of the Main Street. Not for any other storage. Pictures may vary from the actual unit. The prospective tenant has the right to provide to the landlord a portable tenant screening report, as defined in section 38-12-902(2.5), Colorado Revised Statutes; and if the prospective tenant provides the landlord with a portable tenant screening report, the landlord is prohibited from: charging the prospective tenant a rental application fee
Listing provided by AppFolio
