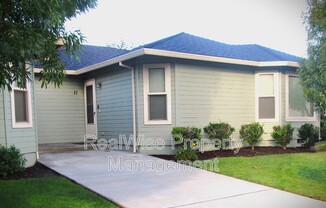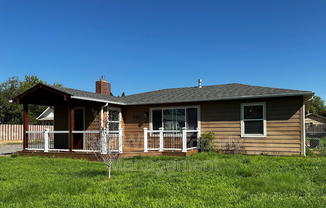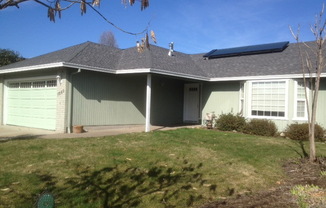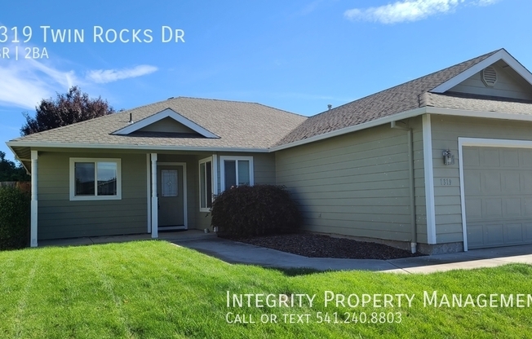
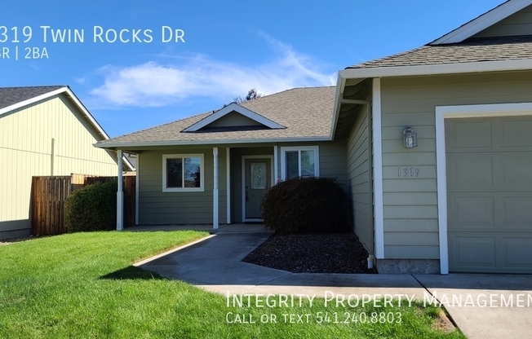
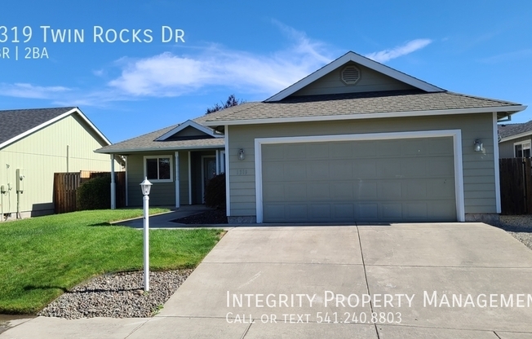
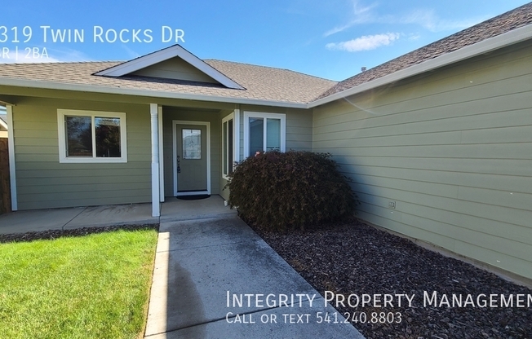
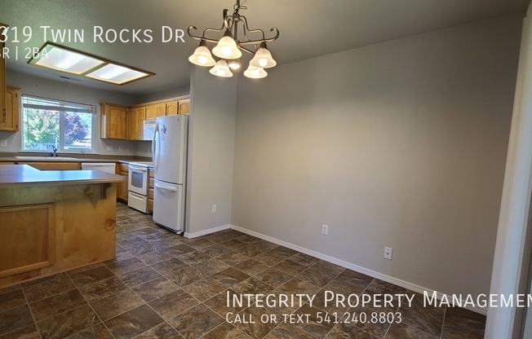
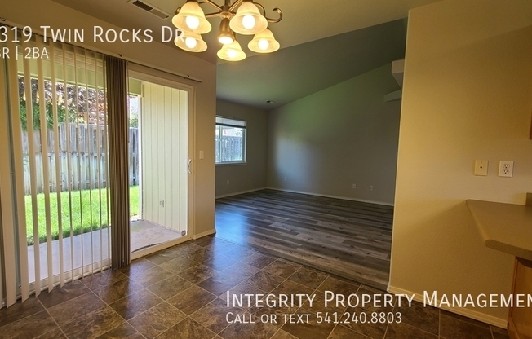
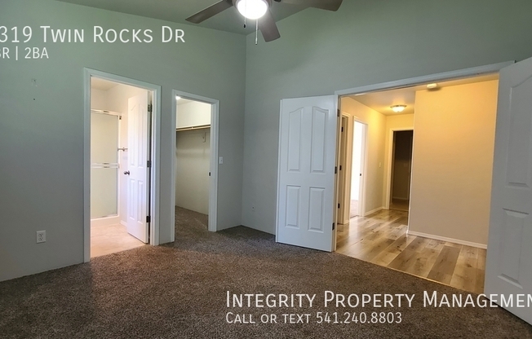
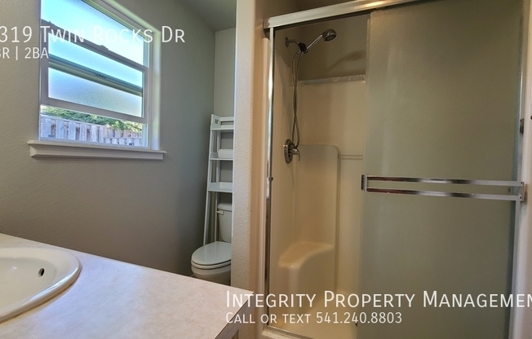
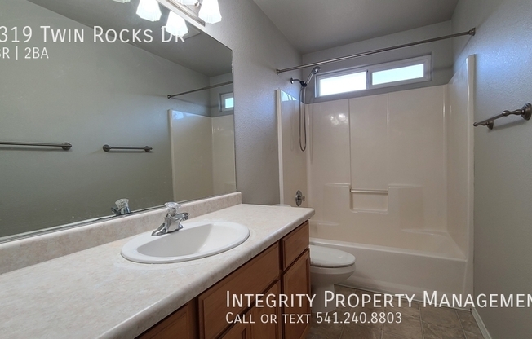
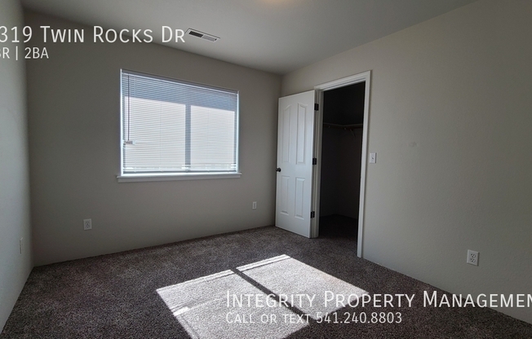
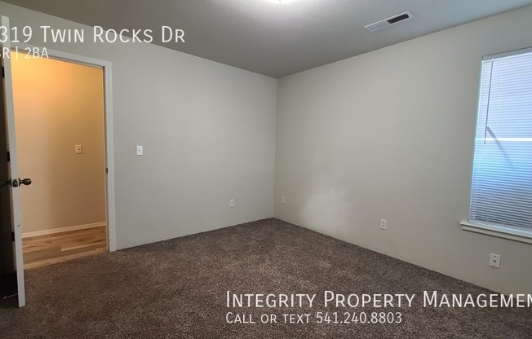
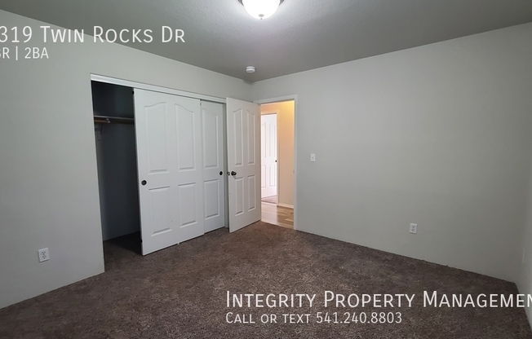
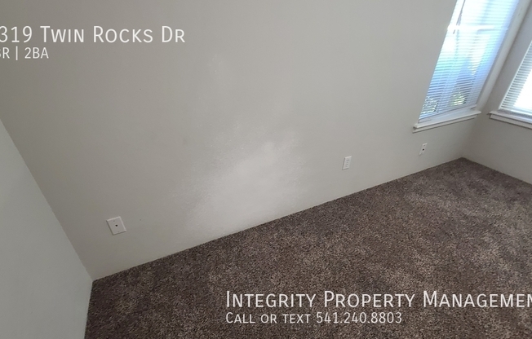
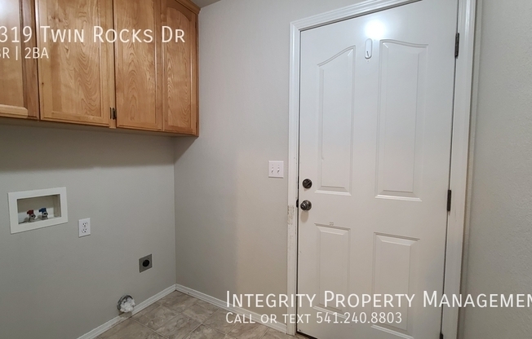
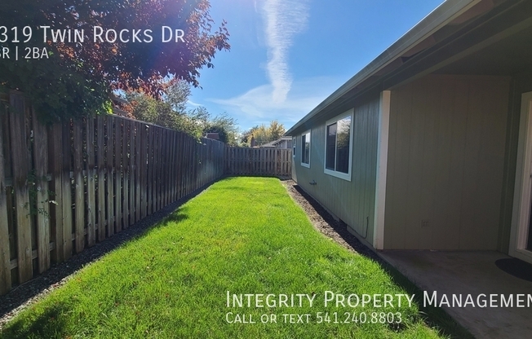
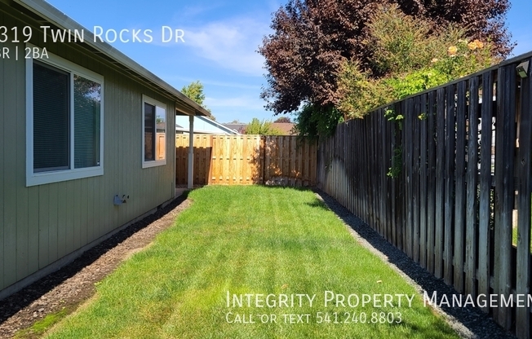
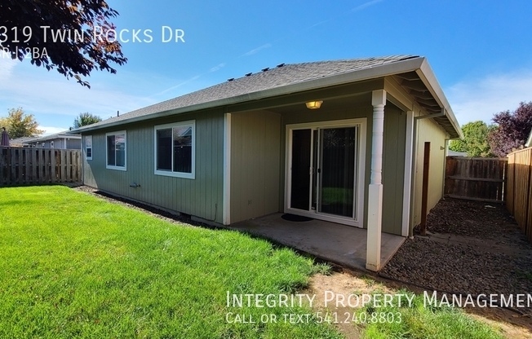
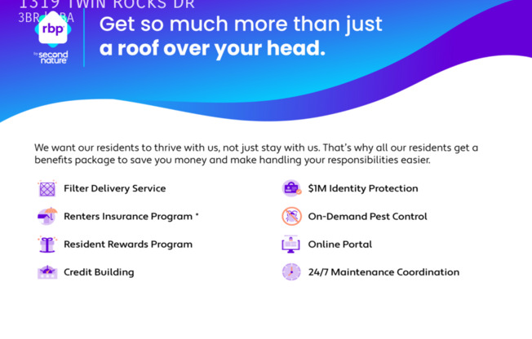
1319 Twin Rocks Dr
Central Point, OR 97502

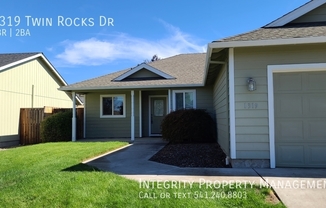
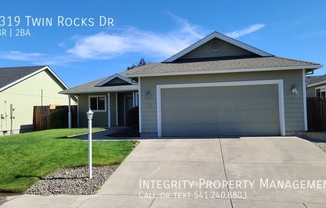
Schedule a tour
Units#
$2,050
3 beds, 2 baths, 1,305 sqft
Available now
Price History#
Price dropped by $45
A decrease of -2.15% since listing
27 days on market
Available now
Current
$2,050
Low Since Listing
$2,050
High Since Listing
$2,095
Price history comprises prices posted on ApartmentAdvisor for this unit. It may exclude certain fees and/or charges.
Description#
Well cared for home is in the Hidden Grove/Green Valley Subdivision featuring a community pool, tennis courts and club house. Near Don Jones Park. Frequently Asked Questions: STATUS: Available Now PET RESTRICTIONS: 1 cat or dog under 20 lbs considered. SMOKING: No smoking, no vaping, no marijuana INCOME REQUIREMENT: Gross 3 times monthly rent CREDIT REQUIREMENT: At least 600. MOVE-IN COSTS: First Month Pro-rated, Security Deposit $2200 DEPOSIT TO HOLD: $500 upon approval, holds up to 7 days. SHOWING INSTRUCTIONS: Schedule Online: APPLICATION INSTRUCTIONS (HOW TO APPLY): Apply online. All complete applications are processed as they are received. First approved applicant to submit $500 deposit gets unit. Go to If applying with a Pet or Assistance Animal, complete profile at HOUSING ASSISTANCE: Income must meet 3x the amount of tenant portion, plus utilities. More Information: ⢠Property Description Details ⢠AREA INFORMATION: Off Hamrick, in subdivision across from Don Jones Park FLOORING: Vinyl Plank/Carpet GARAGE/PARKING : 2 car garage plus driveway parking KITCHEN APPLIANCES INCLUDED: Fridge, oven/stove, dishwasher, Microwave LAUNDRY APPLIANCES INCLUDED: Hook-ups available PROPERTY TYPE: Single Family Dwelling UTILITIES INCLUDED: Trash, Sewer. Tenant responsible for Power, Water, Gas YEAR BUILT: 2003 YARD: Lawn, Shrubs. Landscape Maintenance Included ⢠Application, Lease Terms, and Fees ⢠*ADDITIONAL FEES NOT INCLUDED IN RENT: APPLICATION FEE: $50 PET FEE: $35 per pet PET SCREENING FEE: $20 first pet, $15 each pet thereafter. RENTER'S INSURANCE: Required unless exempt by ORS 90.222 APPLICATION TURNAROUND TIME: 2-3 business days LEASE DURATION: Month-to-month ⢠HOA Instructions ⢠HOA Rules and Regulations Apply. On street parking restricted to one side only. *All information is deemed reliable but not guaranteed and is subject to change.*
