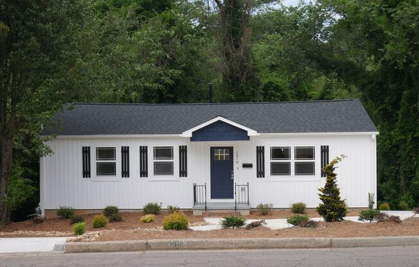
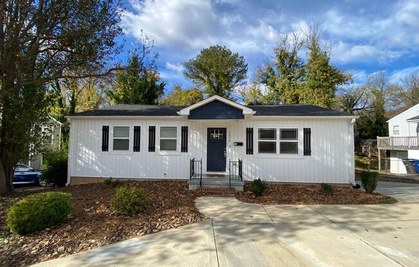
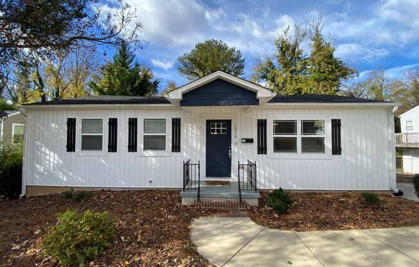
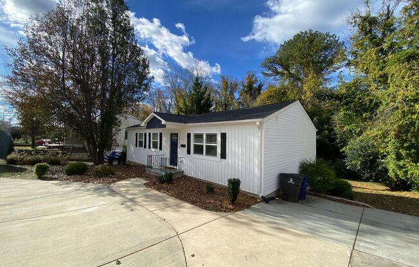
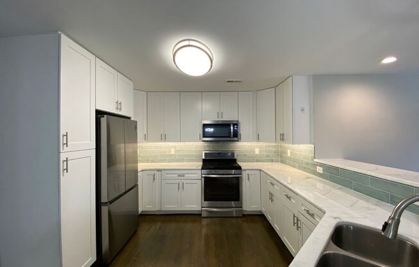
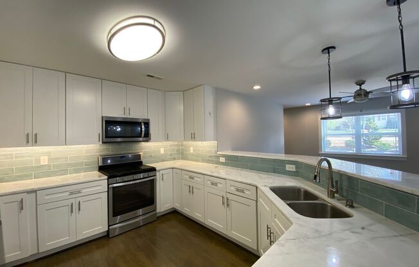
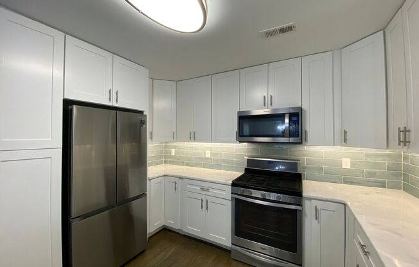
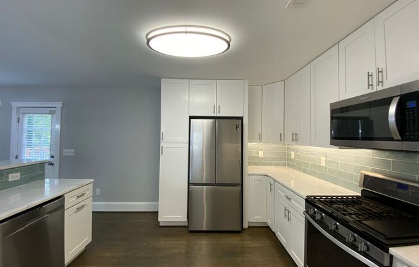
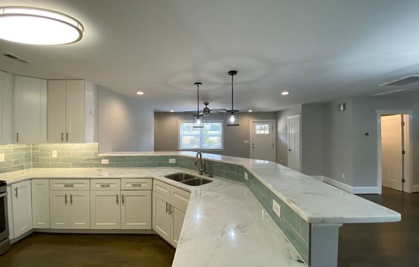
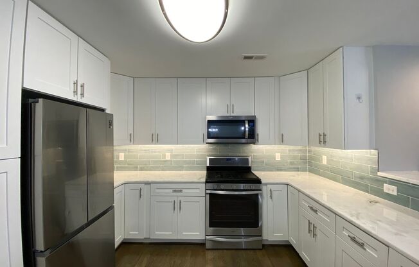
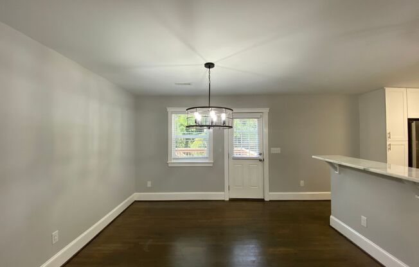
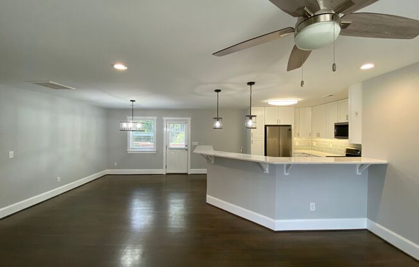
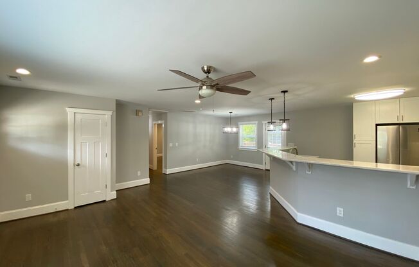
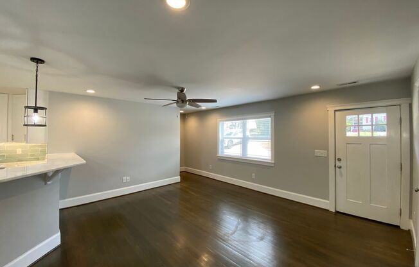
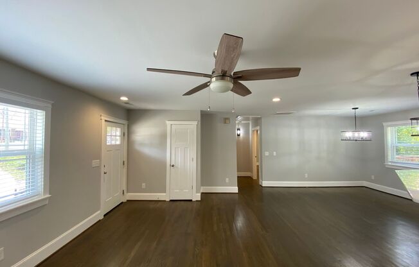
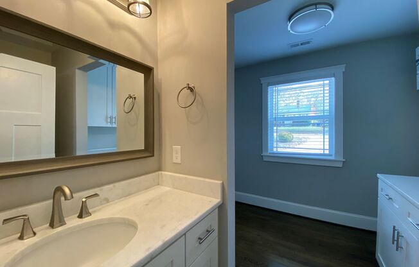
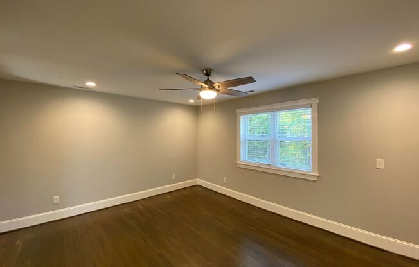
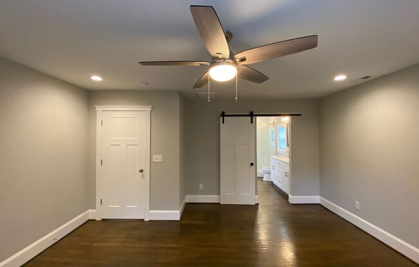
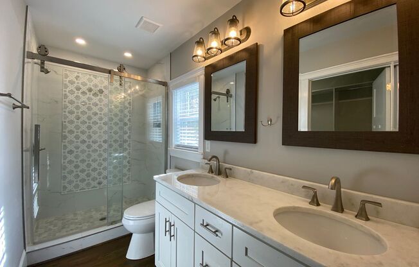
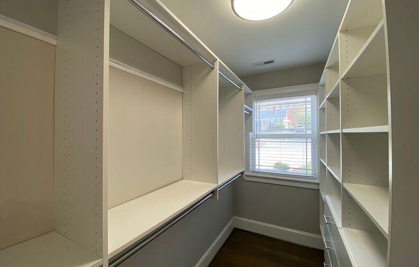
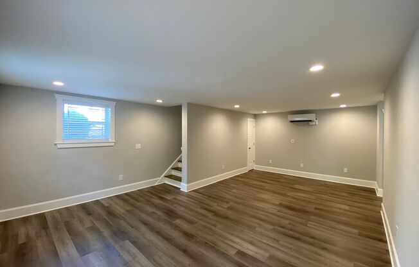
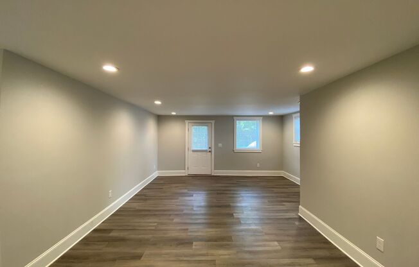
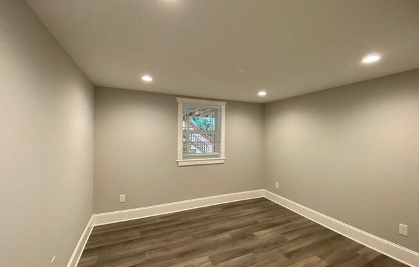
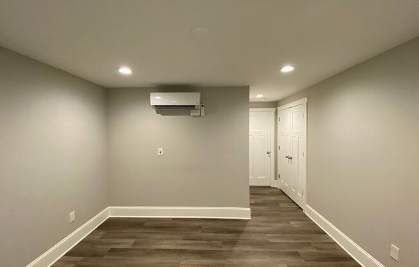
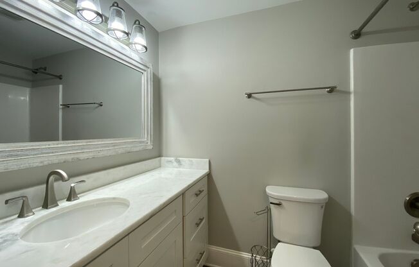
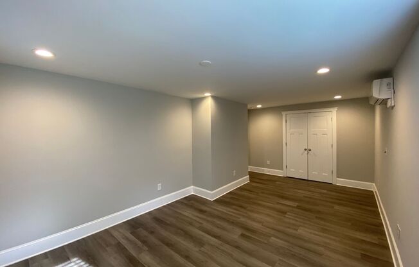
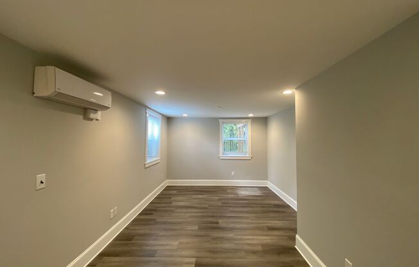
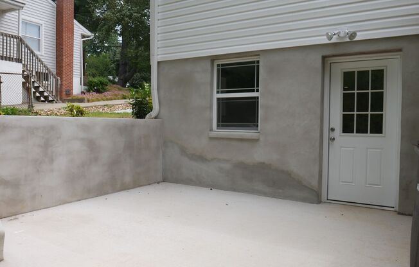
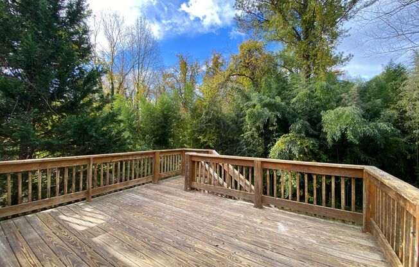
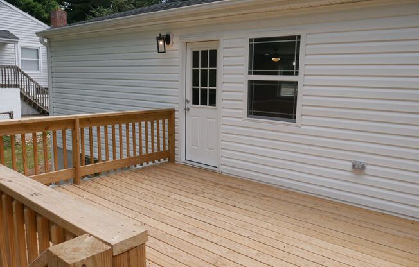
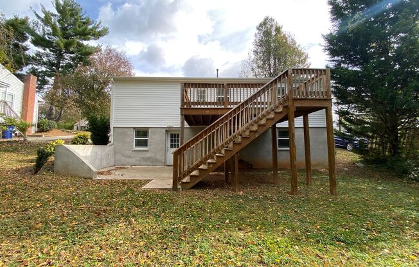
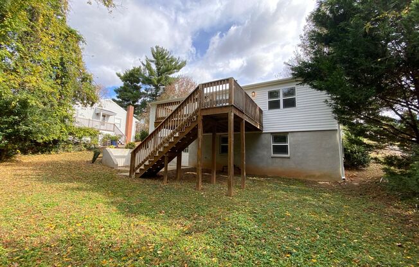
1316 Miller Street
Winston Salem, NC 27103

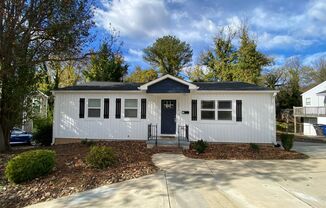
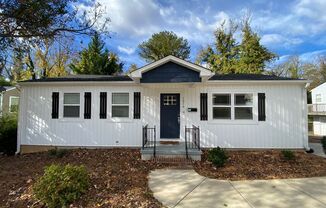
Schedule a tour
Units#
$2,095
3 beds, 2.5 baths,
Available now
Price History#
Price unchanged
The price hasn't changed since the time of listing
47 days on market
Available now
Price history comprises prices posted on ApartmentAdvisor for this unit. It may exclude certain fees and/or charges.
Description#
3 Bedroom 2.5 Bath $2,095 Monthly Rent $2,095 Security Deposit No Smoking One Small Dog under 35 lbs, No Cats * Non-Refundable $250 Pet Fee Elementary: Bolton Middle: Wiley High: Reynolds Heating: Forced Warm Air Heating Fuel: Electric, Natural Gas Cooling: Central Water: Public Sewer: Public Description: Stunning 3 bed, 2.5 bath in Ardmore! Home features hardwood floors on the main level and an open floor plan. Bright kitchen features a tile backsplash, granite countertops, a built-in pantry, and SS appliances. The bar-height counter offers extra seating and opens to the dining room and living room. Also on the main level you will find a walk-in laundry room, half bath and a large primary bedroom that includes a beautiful bathroom with a tile shower, a double sink vanity, and a walk-in closet. The finished basement includes two large bedrooms, full bath, and spacious den, providing plenty of living space and storage. Large deck off the kitchen for entertaining. Convenient Ardmore location! Please call agent/office directly to schedule. Directions: From Bethesda, Left on S. Hawthorne Road; Right on Miller Street
Listing provided by AppFolio