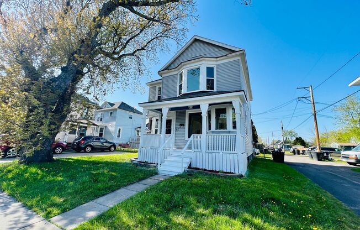
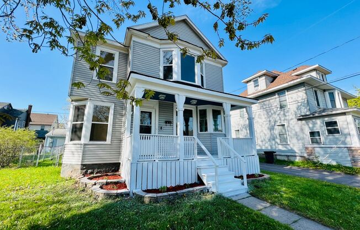
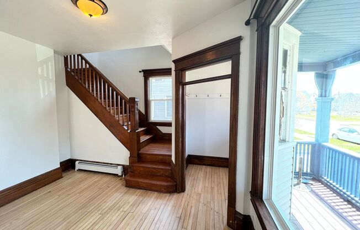
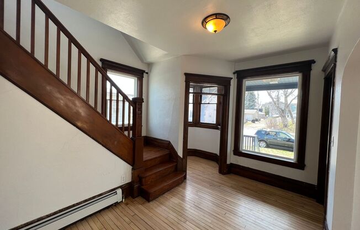
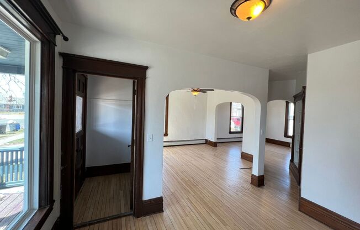
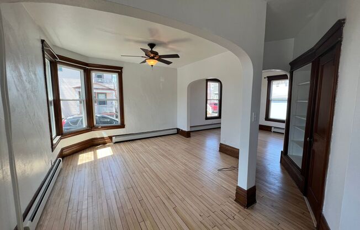
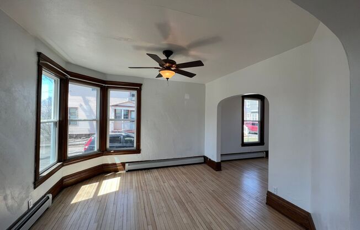
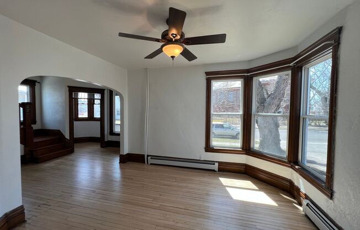
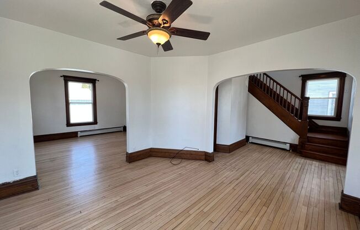
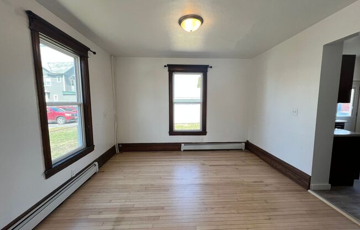
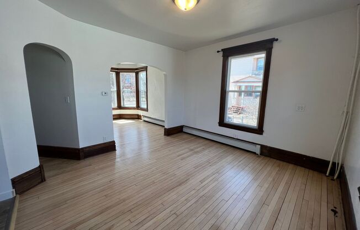
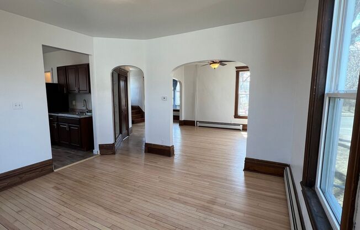
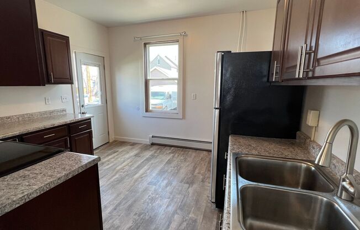
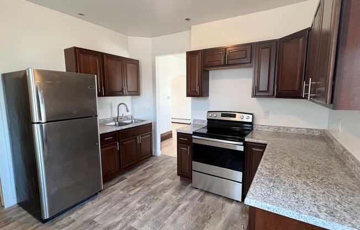
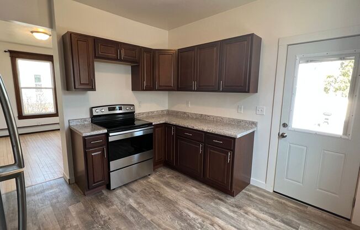
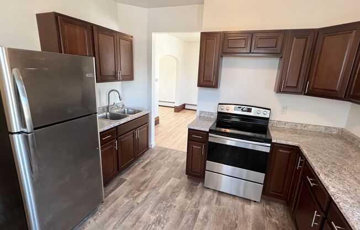
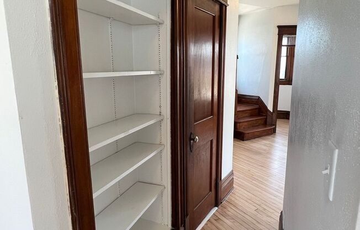
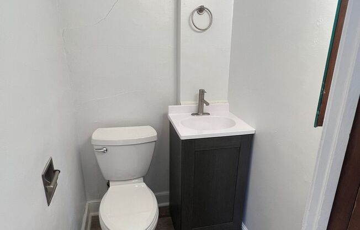
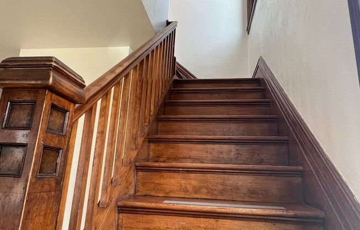
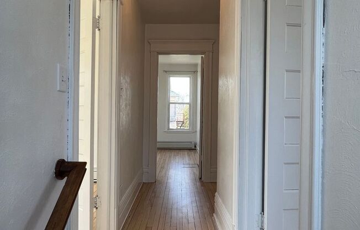
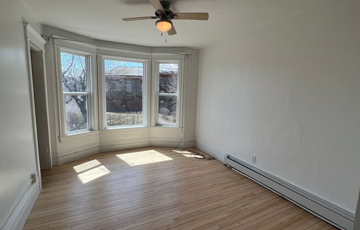
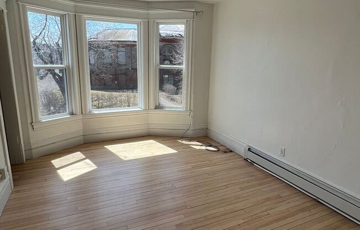
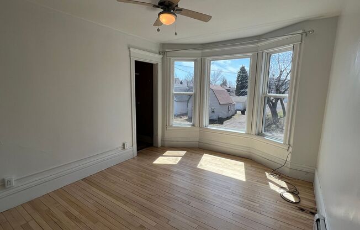
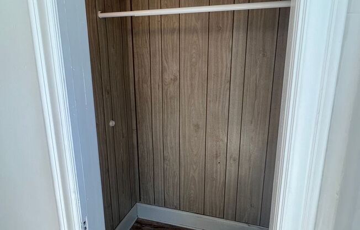
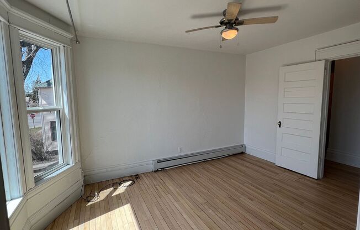
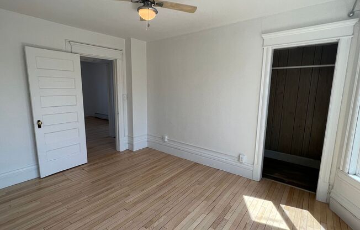
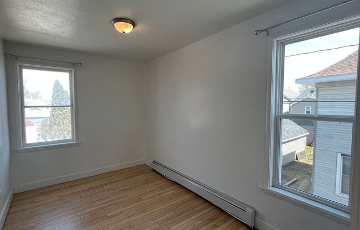
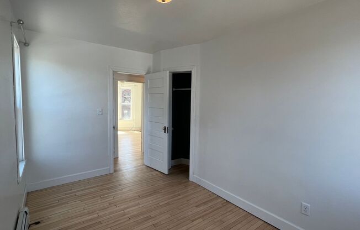
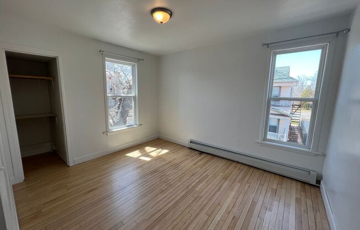
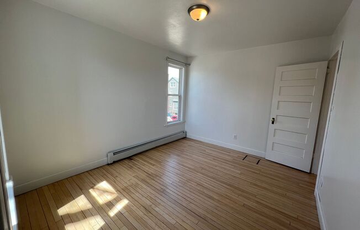
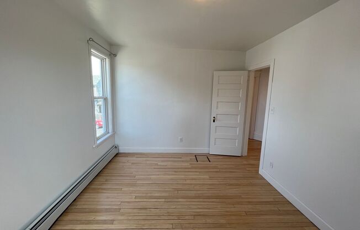
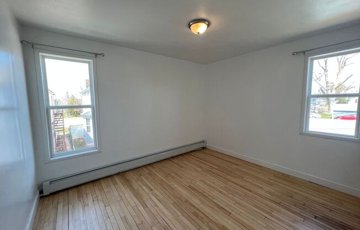
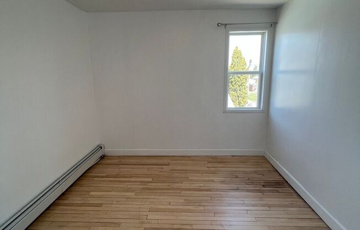
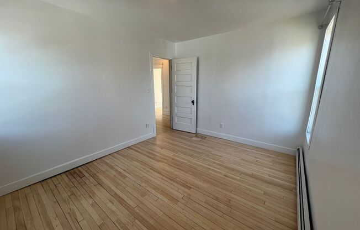
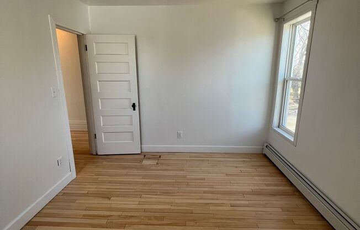
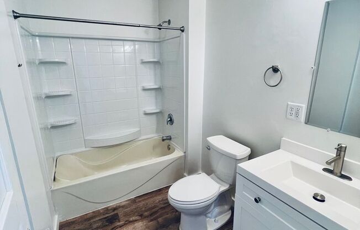
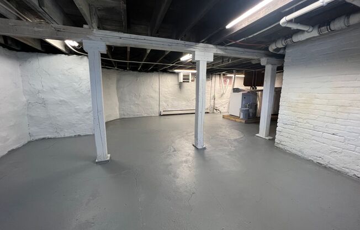
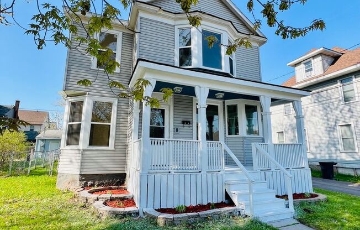
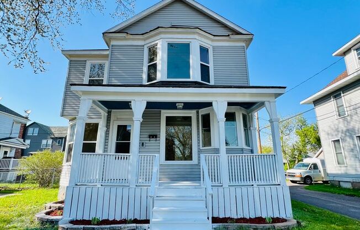
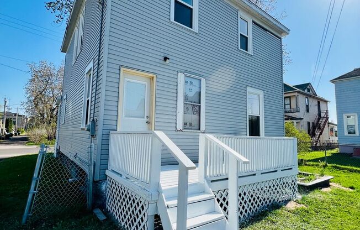
1315 N 12 ST
Superior, WI 54880

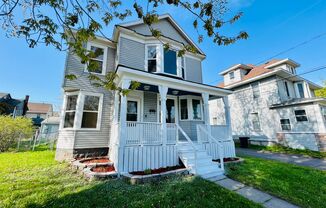
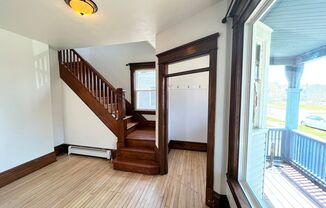
Schedule a tour
Units#
$1,995
4 beds, 1.5 baths,
Available June 2
Price History#
Price unchanged
The price hasn't changed since the time of listing
15 days on market
Available as soon as Jun 2
Price history comprises prices posted on ApartmentAdvisor for this unit. It may exclude certain fees and/or charges.
Description#
This beautiful home has everything you need. All four bedrooms are located upstairs along with a full bathroom. There is a large foyer area, coat room, living room, dining room, quarter bath and kitchen with a back entry on the main floor. All of the hardwood floors throughout the upper and lower levels have been refinished, both bathrooms have been remodeled, and the kitchen has been remodeled as well with all new cabinets and appliances. Everything has been freshly painted from top to bottom! There are also brand new windows installed on the entire property, the boiler system has been replaced, and the basement has a new washer and dryer ready to go. Schedule a viewing today before this home gets away!!! ASK FOR THE VIDEO TOUR! Tenant Responsible: Water/Sewer, Electric, Gas, Garbage Tenant Responsible: Lawn Care/Snow Removal Laundry: Yes Parking: On-Street Pet Friendly - Inquire for Details!
Listing provided by AppFolio