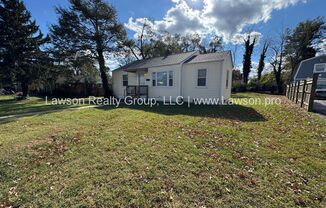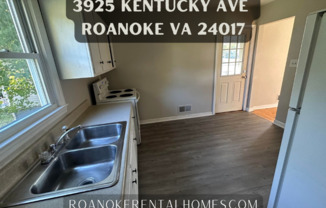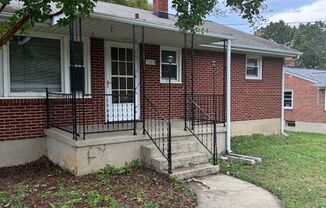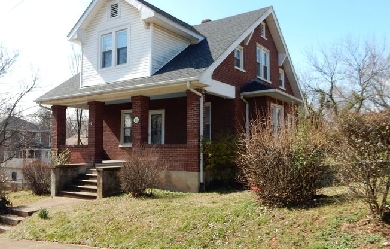
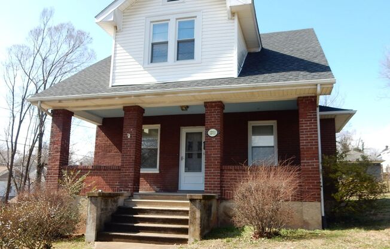
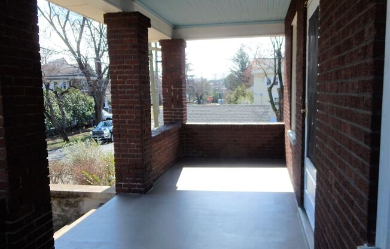
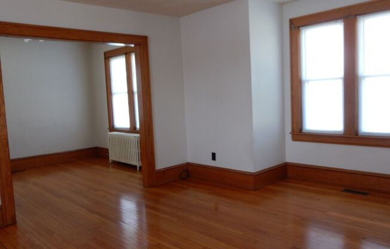
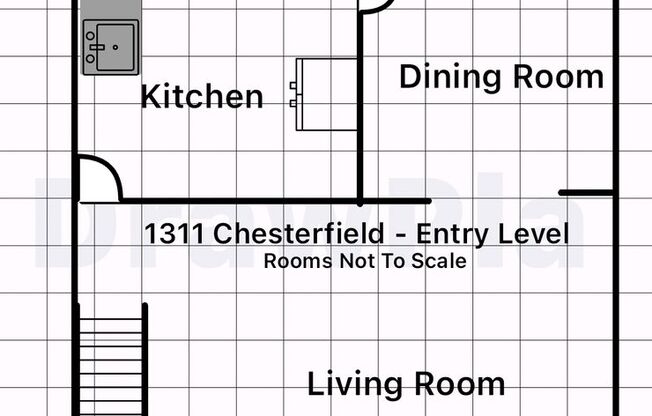
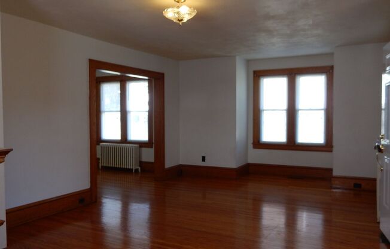
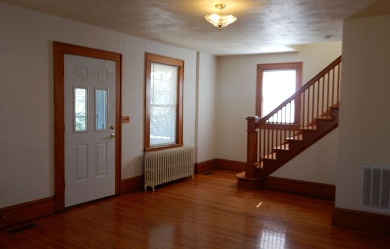
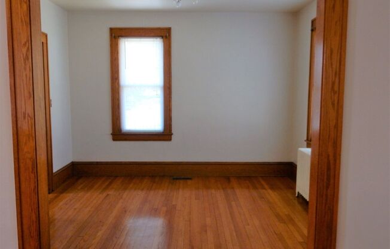
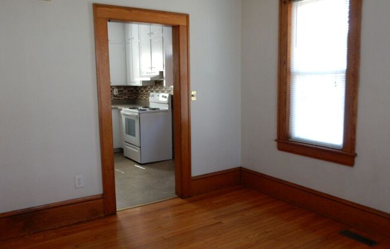
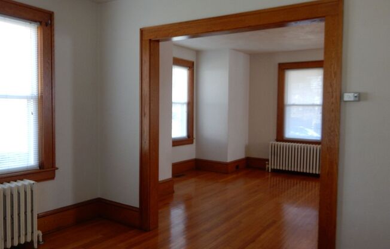
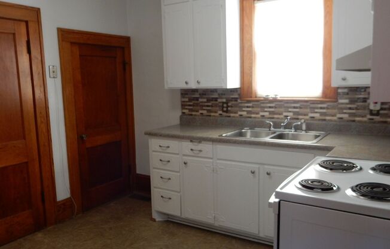
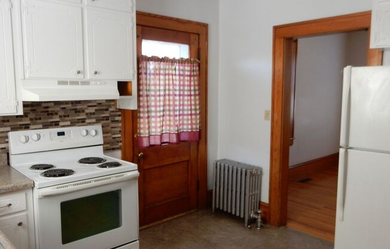
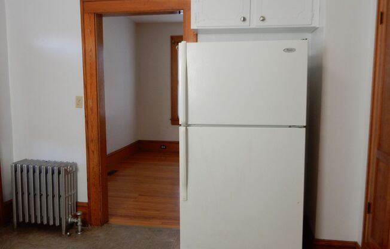
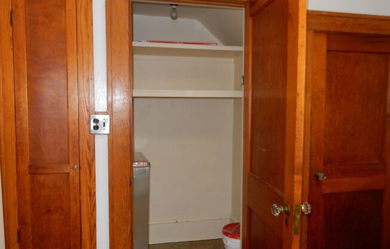
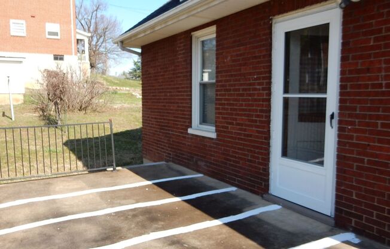
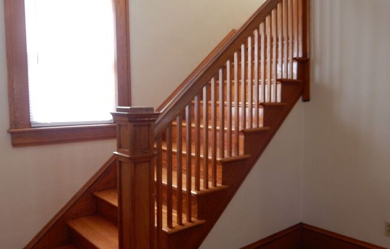
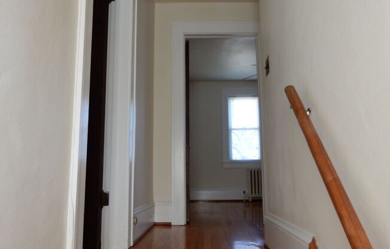
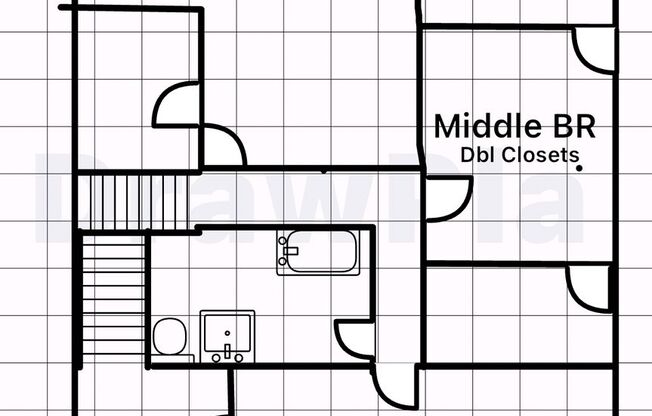
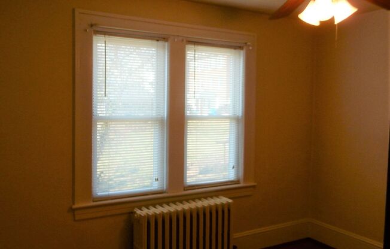
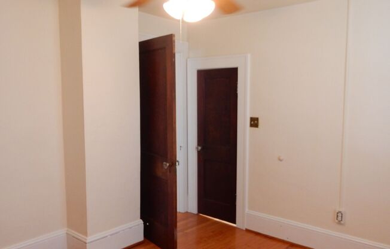
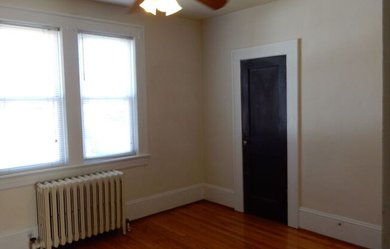
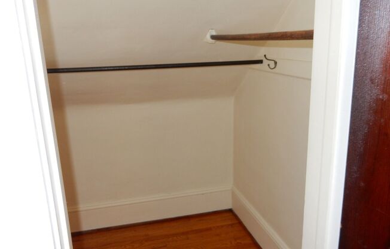
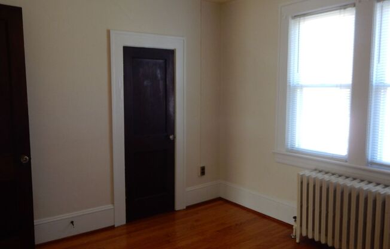
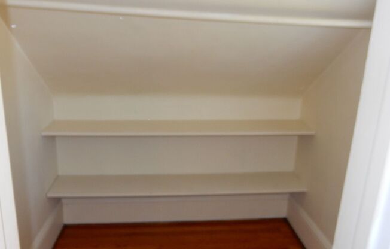
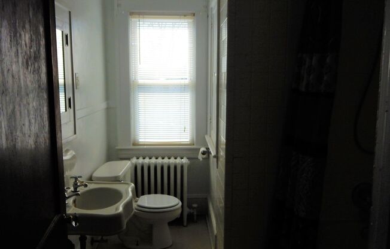
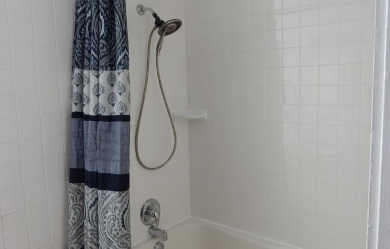
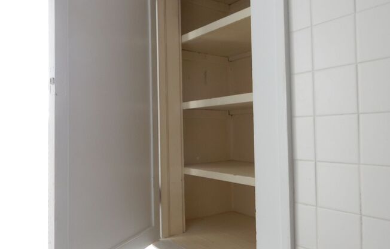
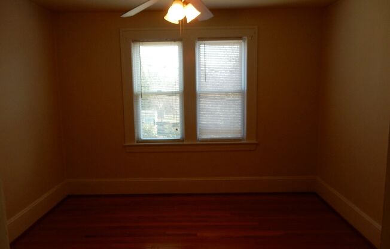
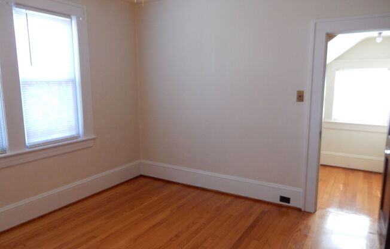
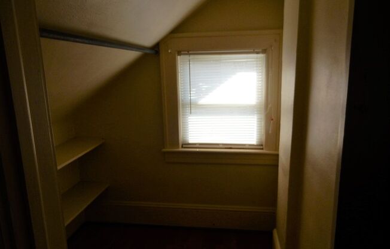
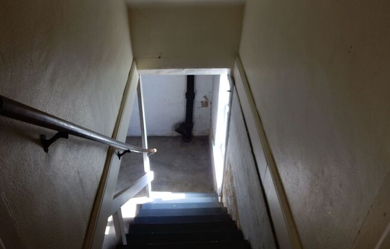
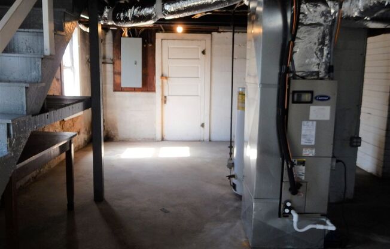
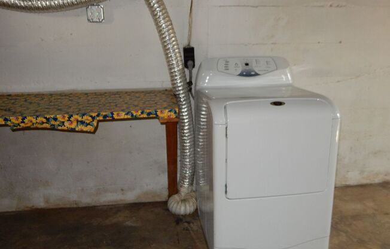
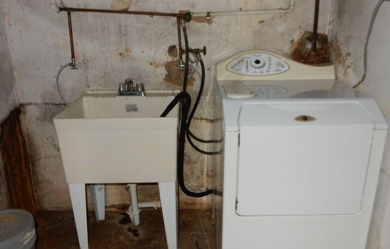
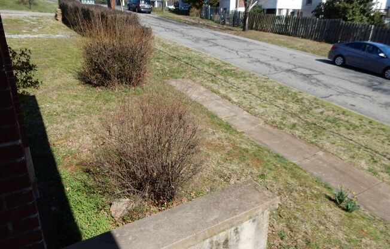
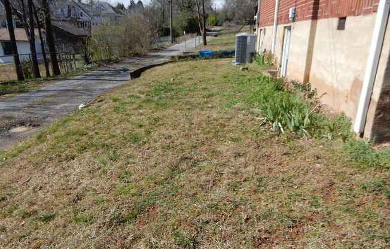
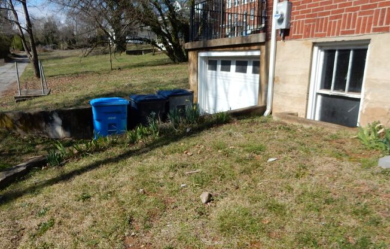
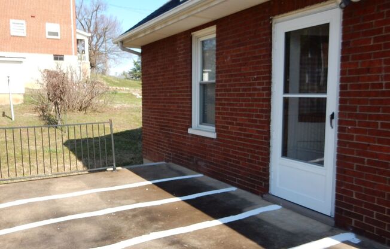
1311 Chesterfield St SW
Roanoke, VA 24015

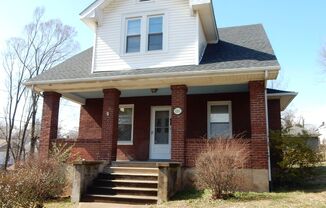
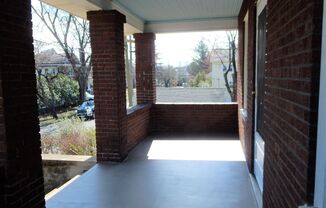
Schedule a tour
Units#
$1,650
3 beds, 1 bath,
Available December 20
Price History#
Price unchanged
The price hasn't changed since the time of listing
26 days on market
Available as soon as Dec 20
Price history comprises prices posted on ApartmentAdvisor for this unit. It may exclude certain fees and/or charges.
Description#
**AVAILABLE mid/late DECEMBER!** Quaint brick home with 3 bedrooms, 1 bath & 1,320 sq ft. Entry level offers oversized living room, dining room and kitchen with large pantry closet. Bedrooms on upper level offer great closet space & ceiling fans! Bathroom with tiled shower, huge tub & built-in linen storage. Hardwood floors throughout. Covered front porch plus rear patio. Central heating & air with gas radiator back-up. Washer/dryer provided. Tons of storage space in basement, perfect for a workshop. Off-street parking available. Lawn maintenance included in rent, tenant responsible for gas, electric & water. *NO PETS* **Credit check with score of 625+ required prior to showing appointment. **NO PETS** **Application Fee $40/pp; Security Deposit $1,650 Area Amenities: Walk to Grandin Village and All Restaurants and Bars, Co-Op and Farmer's Market! Convenient to Interstate 581, Carillion Hospital, Virginia Tech Medical and Research School Walk to the Roanoke River & Greenway. Managed by: Park Place REALTORS 445 Elm Ave SW Roanoke, VA 24015
Listing provided by AppFolio
