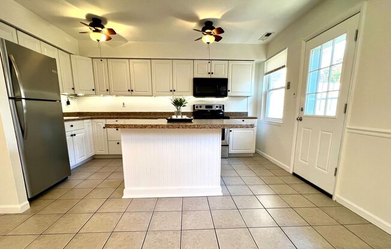
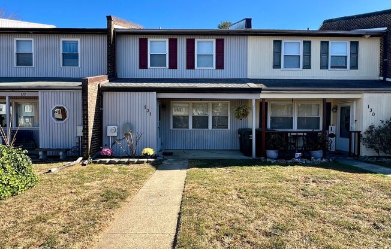
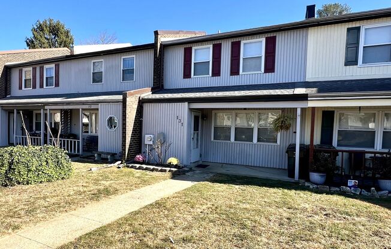
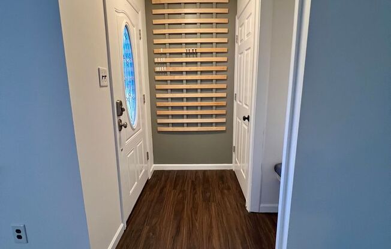
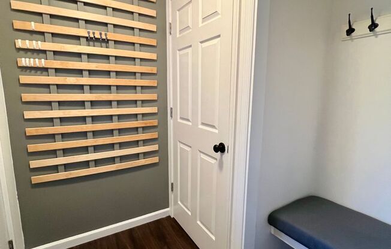
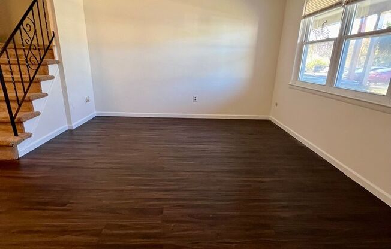
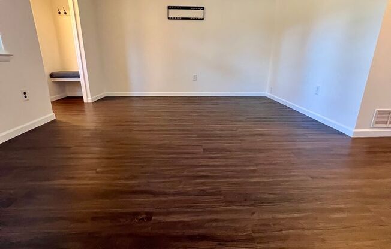
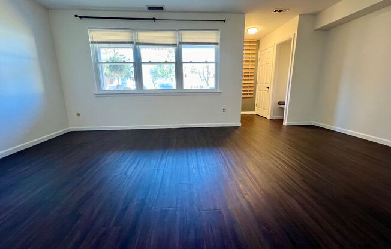
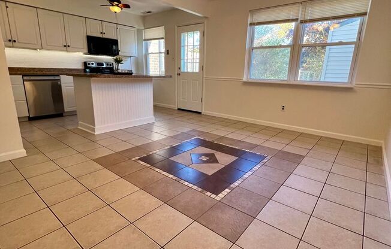
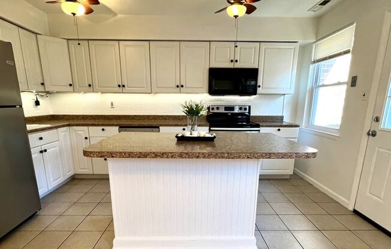
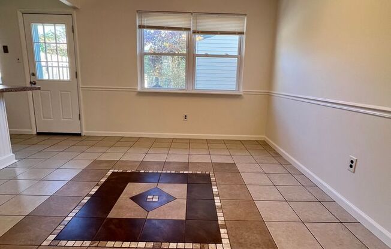
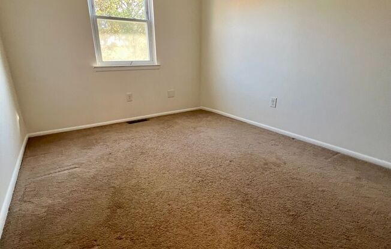
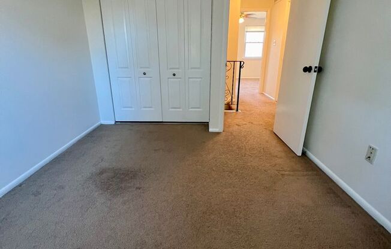
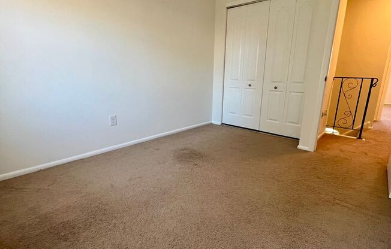
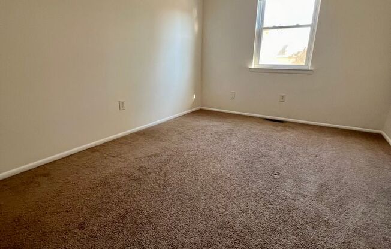
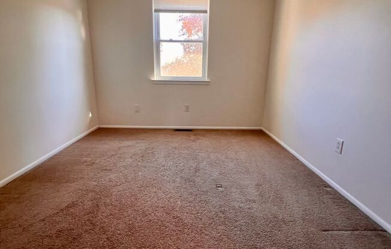
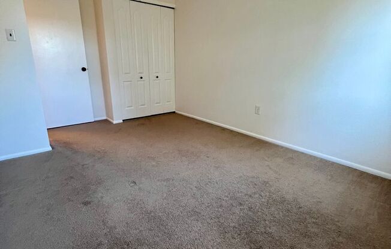
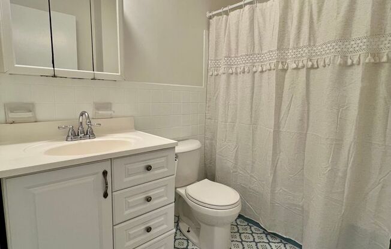
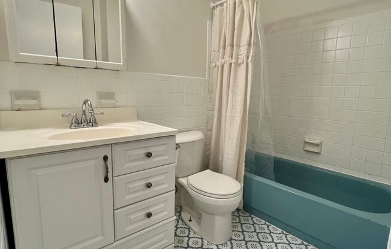
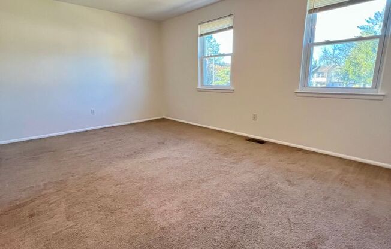
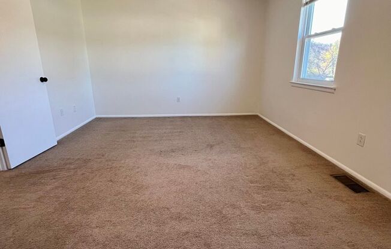
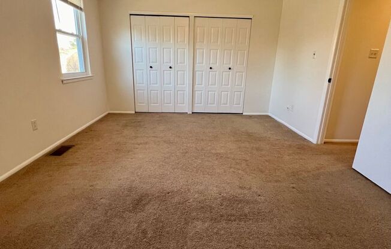
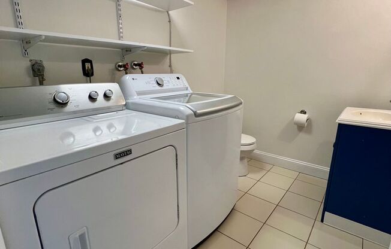
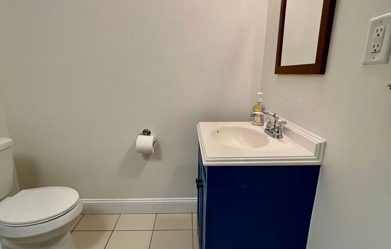
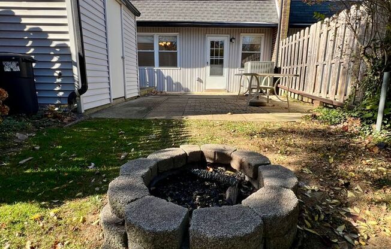
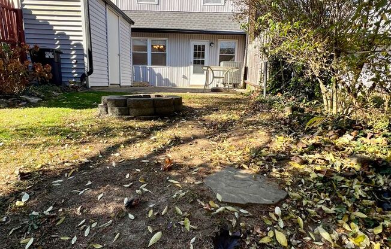
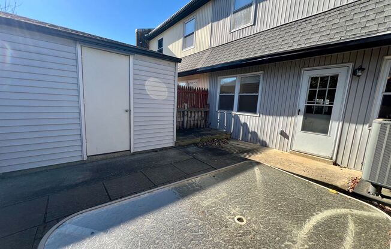
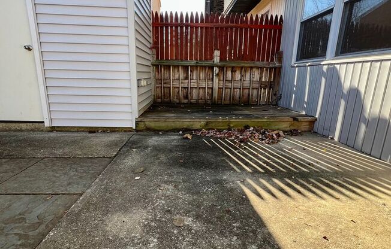
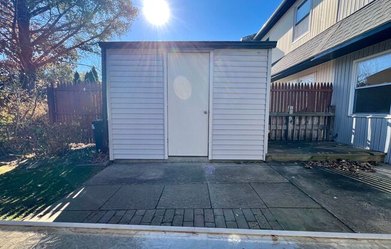
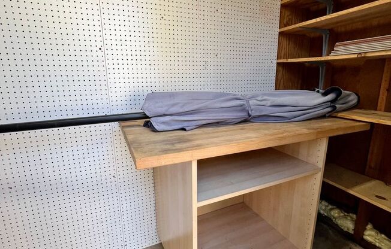
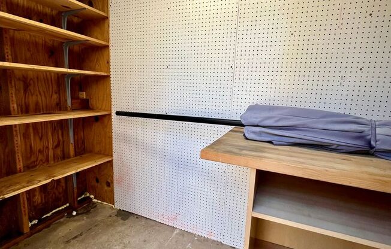
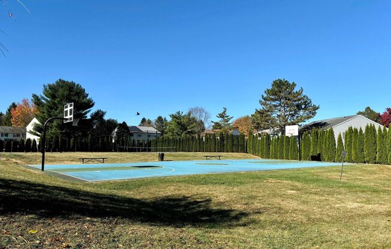
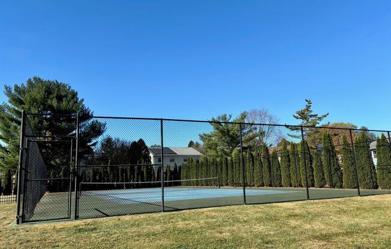
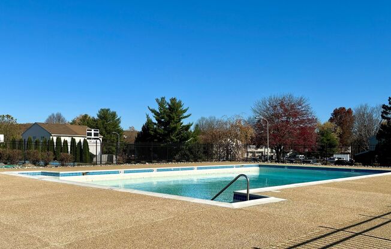
131 ASCOT CT
Downingtown, PA 19335

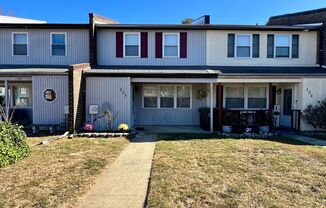
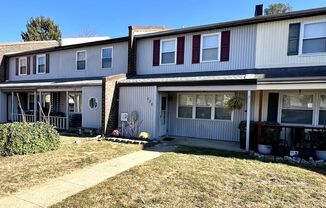
Schedule a tour
Units#
$2,175
3 beds, 1.5 baths,
Available now
Price History#
Price dropped by $25
A decrease of -1.14% since listing
36 days on market
Available now
Current
$2,175
Low Since Listing
$2,175
High Since Listing
$2,200
Price history comprises prices posted on ApartmentAdvisor for this unit. It may exclude certain fees and/or charges.
Description#
This 3-Bedroom/ Townhome is located on a quiet, residential street in Downingtown. Located just off of Route 30, this location offers easy access to plenty of great restaurants, shops, and entertainment in the area. The Thorndale Train Station is also less than 2 miles away. Arrive at the home and immediately fall in love with the open concept floor plan. The living room is spacious and includes wide-plank flooring, tall ceilings, and large windows which allow tons of natural light to pour in. The living room opens up into the kitchen which is large enough to accommodate a six-seat dining set with ease! There is also a kitchen island which is perfect for barstool seating. The kitchen is luxurious and includes white cabinetry with dark hardware, faux-granite countertops, and a stunning tile backsplash. The kitchen comes fully equipped with a refrigerator, four-burner gas range, microwave, and dishwasher - everything you need to prepare the perfect meal! The kitchen provides access to the back patio which can be used for additional entertaining space. All three bedrooms are a comfortable size and include carpet flooring, ample closet space, and large windows which allow even more natural light to pour in. The bathroom has been designed with patterned tile flooring, a modern vanity with plenty of storage, and a breathtaking shower with a custom tile surround. This bathroom truly feels like having a spa inside your own home! In addition to all the great features throughout the home, there is also a large backyard with a storage locker and a laundry room with a full-sized washer and dryer included. This home truly includes everything you could be looking for in your next home! Tenants are responsible for electric, water, sewer/trash and cable/internet in addition to rent each month. Pets permitted with additional $500.00 deposit! Maximum of one pet permitted. Snow/lawn-care included in rent. Gas not applicable. Application Qualifications: Minimum monthly income 3 times the tenant’s portion of the monthly rent, acceptable rental history, acceptable credit history and acceptable criminal history. More specific information provided with the application. To set up a showing of this property, please contact Jake with Bay Management Group at or email You can apply for this home or get more information on our website
Listing provided by AppFolio