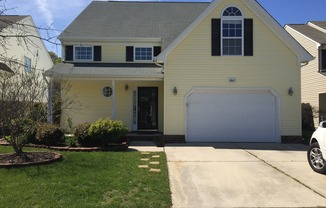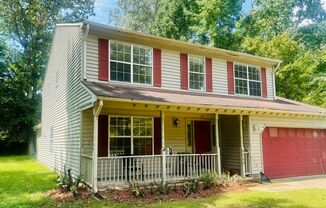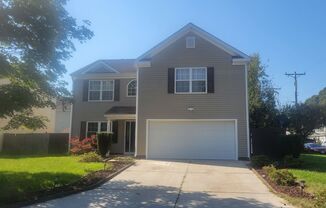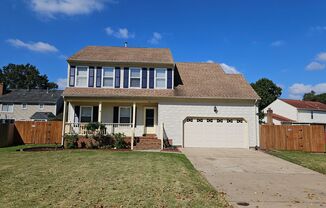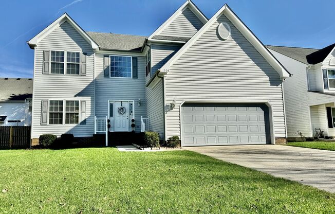
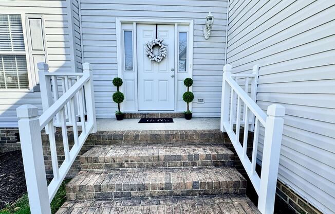
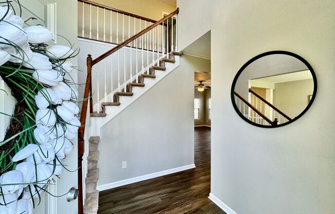
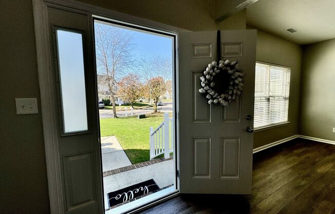
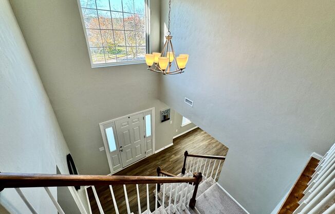
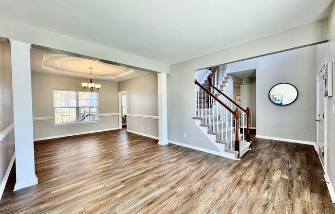
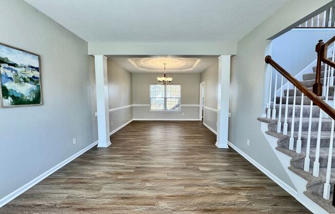
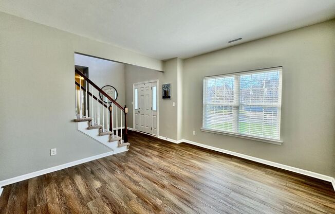
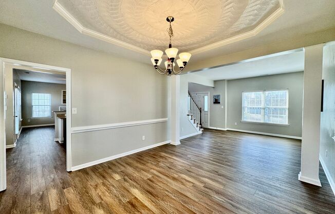
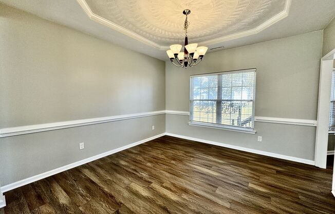
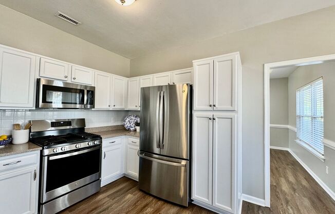
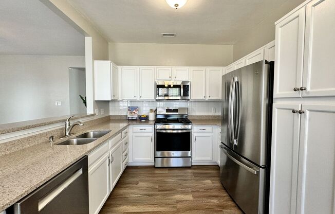
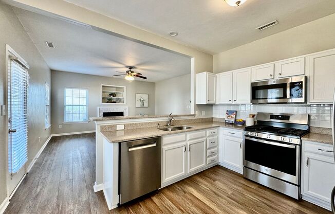
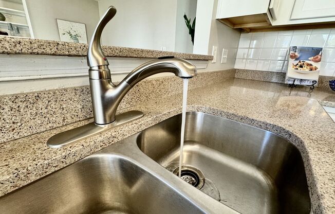
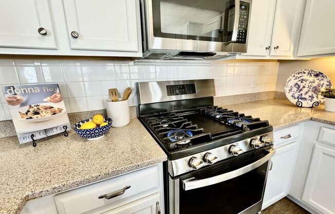
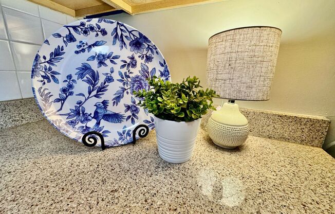
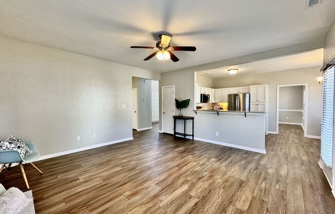
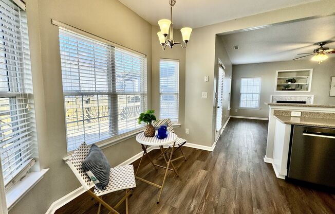
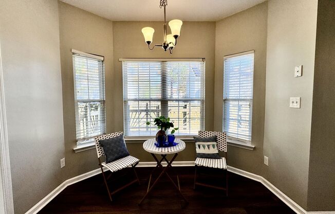
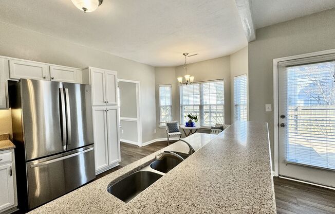
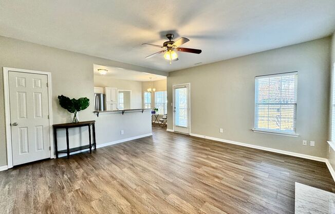
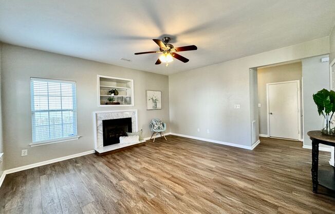
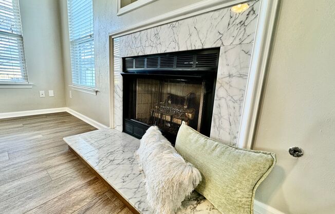
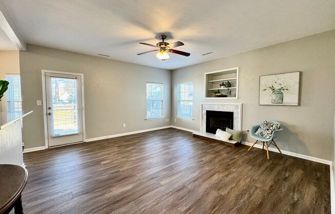
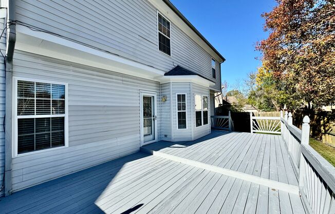
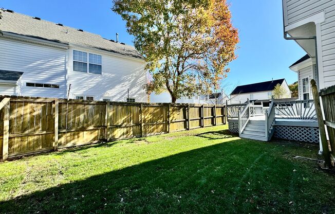
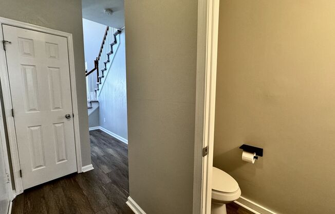
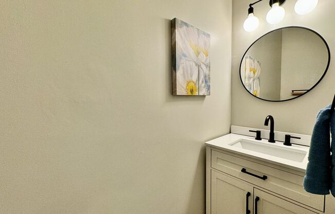
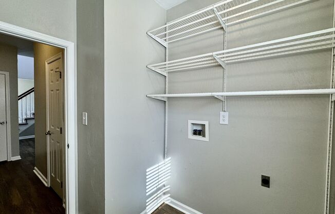
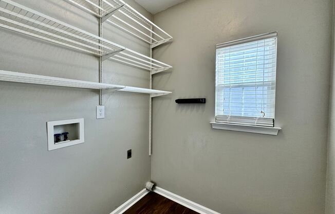
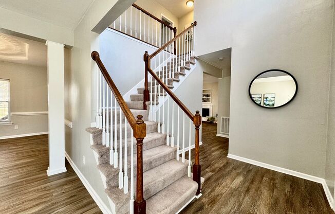
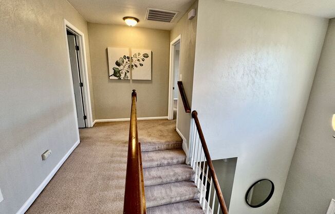
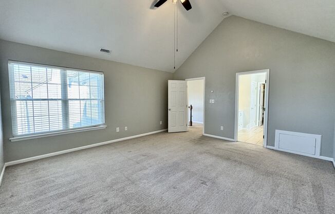
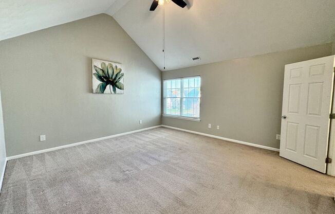
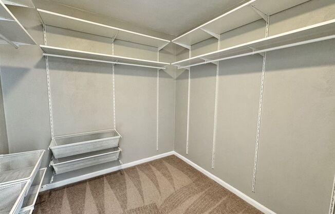
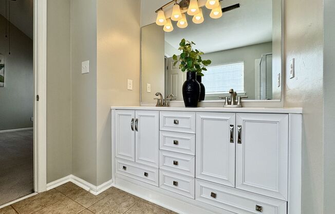
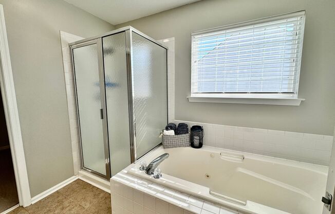
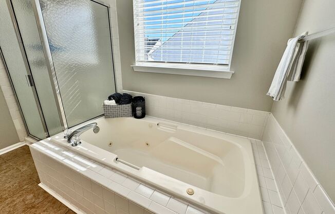
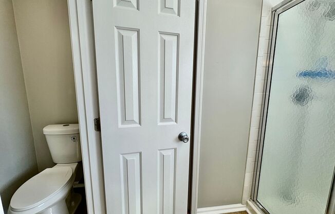
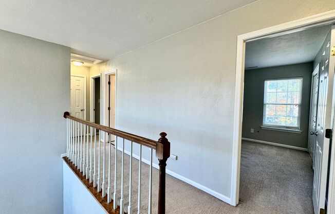
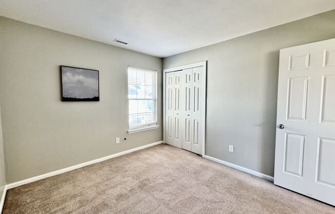
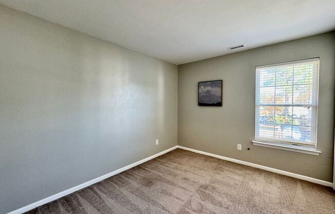
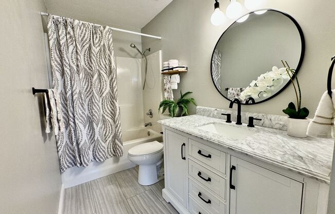
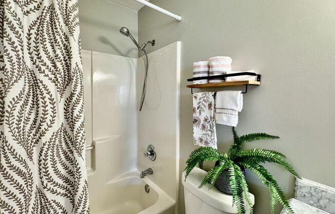
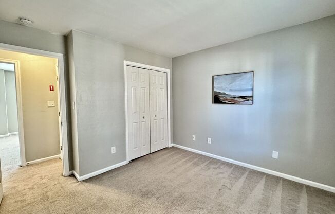
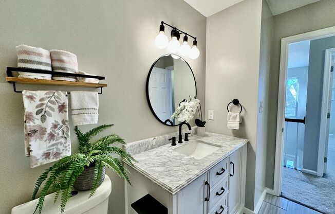
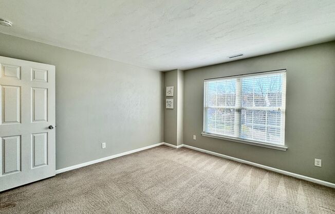
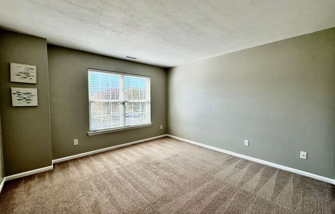
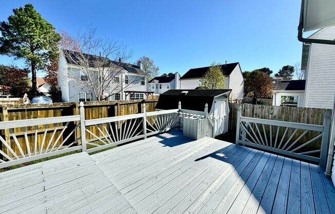
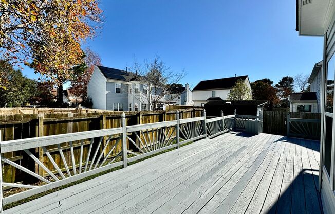
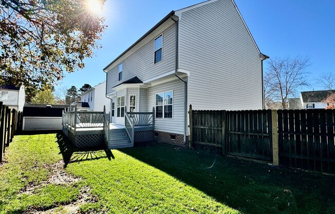
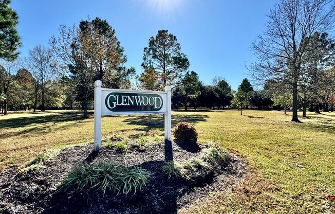
1308 Akinburry Road
Virginia Beach, VA 23456

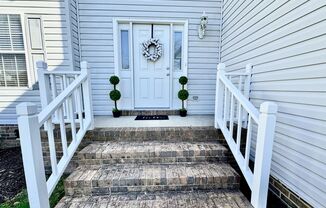
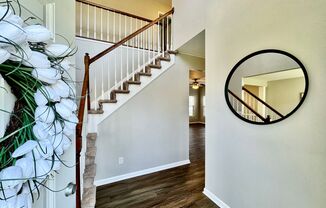
Schedule a tour
Similar listings you might like#
Units#
$2,800
4 beds, 2.5 baths,
Available now
Price History#
Price unchanged
The price hasn't changed since the time of listing
4 days on market
Available now
Price history comprises prices posted on ApartmentAdvisor for this unit. It may exclude certain fees and/or charges.
Description#
A spacious 2-story home in Glenwood Seasons! Just updated with new fixtures, flooring, paint, and more and ready immediately! Freshly painted with all neutral colors throughout and check out that 2-story foyer entryway! This lovely home features a large eat-in kitchen with a breakfast nook, breakfast bar, pantry, quartz counters and newer stainless steel appliances! There’s a formal living room and dining room PLUS a family room featuring a gas fireplace and opens to a HUGE deck and fenced backyard! There’s even a storage shed offering additional space for your things. . Upstairs is an impressive master suite with vaulted ceilings and a large custom walk-in closet with a private bath including a jetted tub and separate shower enclosure. Guest bedrooms are roomy too and the guest bath was just updated and looks marvelous! Your 2-car attached garage comes with an opener and pets are accepted on a case-by-case basis for well qualified applicants. Automatic rent withdrawal required on all leases. Please review the criteria below & select "contact us" for your showing of this exceptional home before it's gone!! . CRITERIA CONSIDERED – PLEASE READ: - Credit (Account standing w/out judgments/repo’s/collections/open bankruptcies) - Beacon/FICO score (600 or higher) - Debt to income ratio (Should be below 40% including prospective rent) - Employment History/Income Verification (submit paystubs/Employment Letters/LES & Orders) - Bank statements will not be accepted as income verification - Rental/mortgage history/utilities (Payment history – no late payments or balances owed) - References from family members/friends will not be accepted - Eviction proceedings records (Should be none – you can owe no landlords or be breaking a lease) - A Deposit equal to 1 month’s rent due upon approval PLUS pet deposits – if applicable . MILES TO MILITARY BASES: Dam Neck Fleet Training Center - 12 miles Little Creek Amphibious Base - 14 miles Norfolk Naval Base - 18 miles Portsmouth Naval Medical Center - 15 miles Oceana Naval Air Station - 9 miles . SCHOOL ZONES: Glenwood Elementary, Salem Middle, & Salem High School . SHOWING/APPLICATION DETAILS: Visit to secure this home with an application & request more information about the home & Stephanie Clark Property Management!
Listing provided by AppFolio
