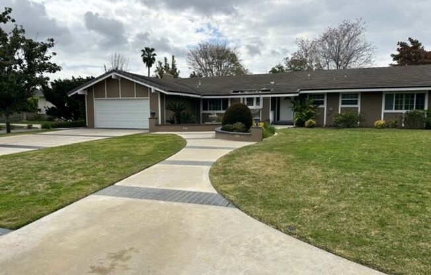
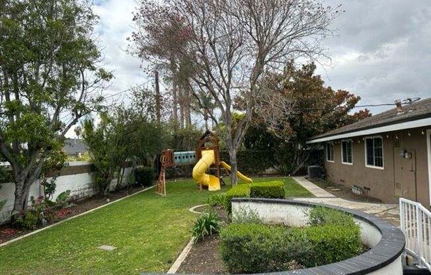
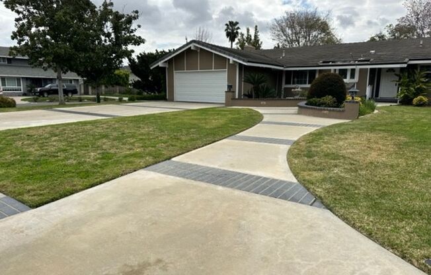
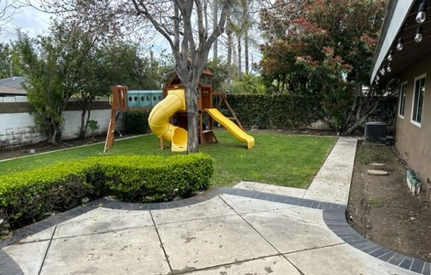
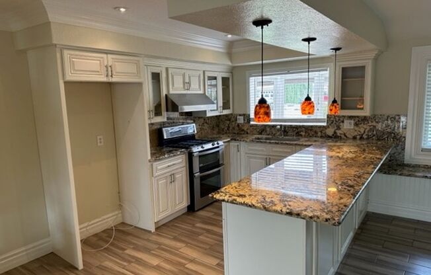
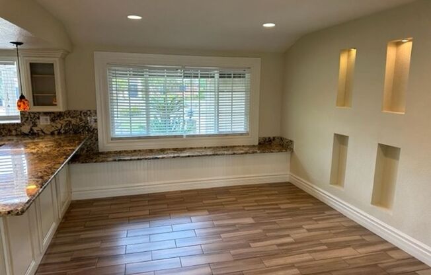
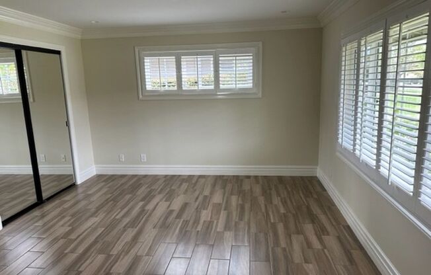
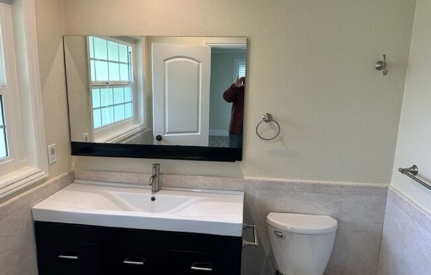
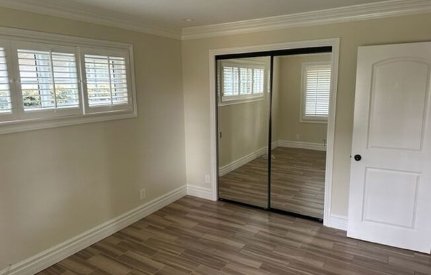
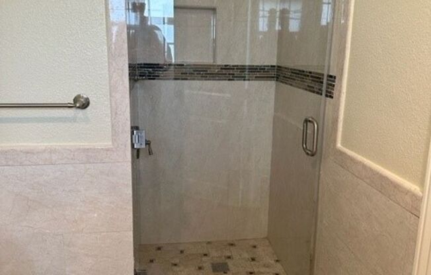
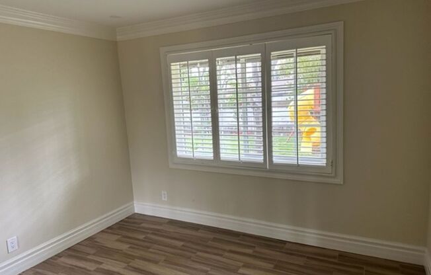
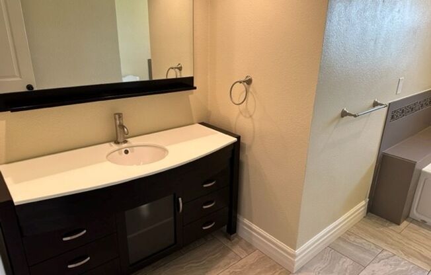
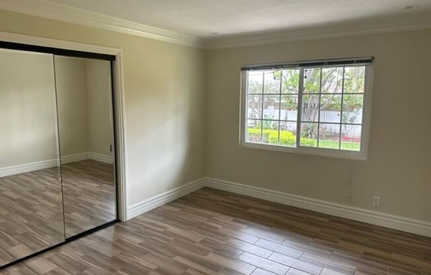
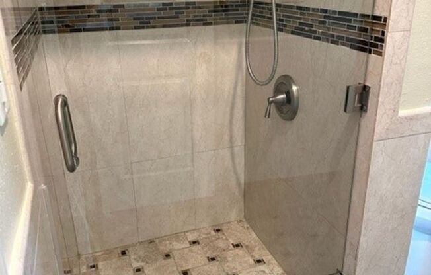
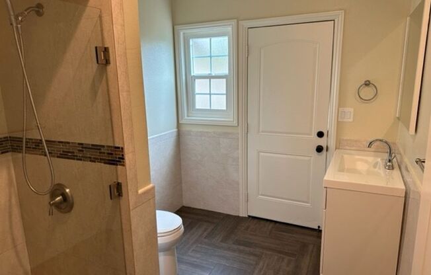
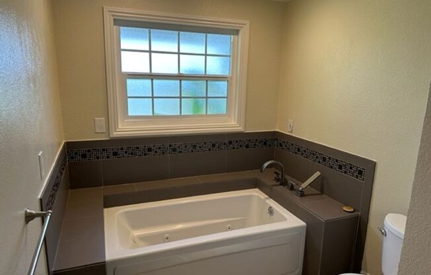
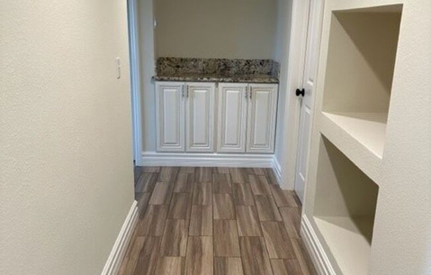
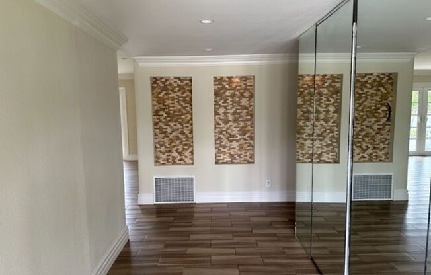
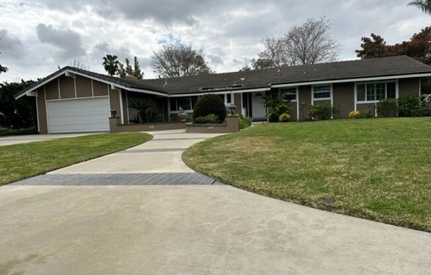
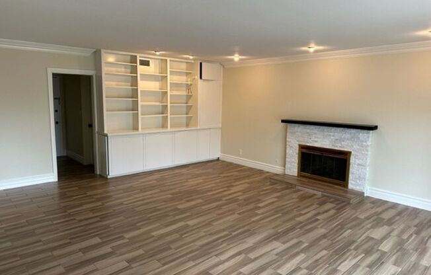
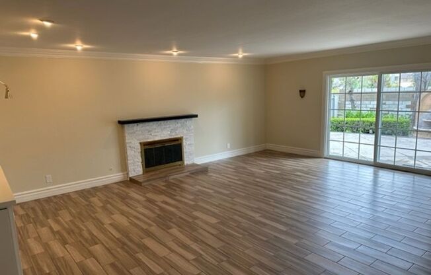
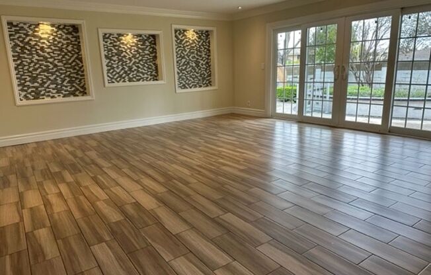
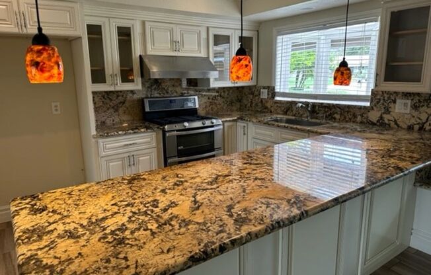
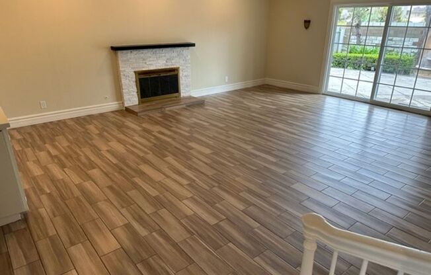
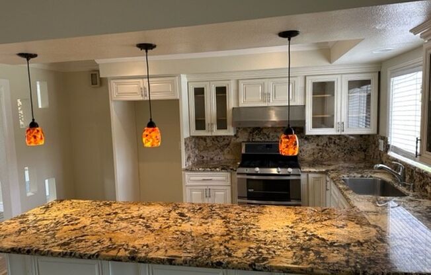
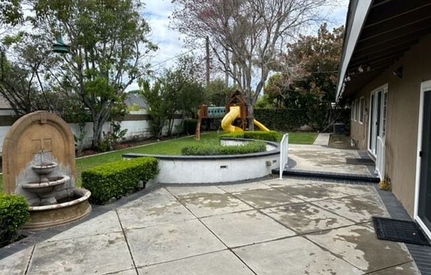
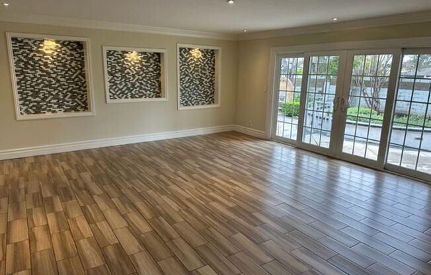
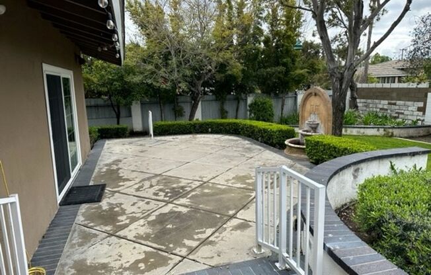
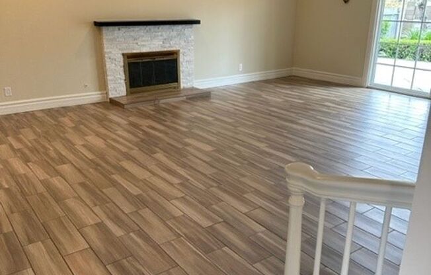
1302 Brittany Cross Road
Santa Ana, CA 92705

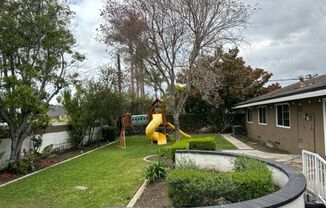
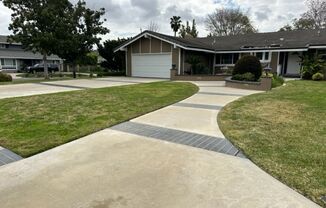
Schedule a tour
Units#
$5,495
4 beds, 2.5 baths,
Available now
Price History#
Price unchanged
The price hasn't changed since the time of listing
33 days on market
Available now
Price history comprises prices posted on ApartmentAdvisor for this unit. It may exclude certain fees and/or charges.
Description#
Corner Lot: 4 Bedroom 2.75 Bath Single Story Home With Entry Tile Flooring, Mirror Closet Wall, Formal Living With Tile Flooring Throughout, Crown Molding, Double Door Slider To Back Yard, Recess Lighting, Tile Wall Cut Outs, Separate Dining, Tile Flooring, Bench Seat, Step Down Large Family With Gas Log Fireplace With Mantle, Tile Flooring, Built-In Cabinets, Wet Bar, Slider Door To Back Yard, Kitchen With Tile Flooring, Granite Counter Tops, Breakfast Bar, Stainless Steel Appliances, Stove, Dishwasher, Hood, Planter Window, Bedrooms With Tile Flooring, Mirror Closets Doors, Recess Lighting, Master Bath With Tile Flooring, Tile Box Shower, Hall Bath With Roman Tub With Jets, A/C, Laundry Hook-Up’s, Double Attached Garage With Opener, Tile Flooring, Storage Cabinets, Large Front Driveway, Large Front And Back Yard With Patio Area, Side Yard, Playground Equipment, Near Park, And Schools. Intercom System, Water Softener / Side Shed (AS IS) PET: ?
Listing provided by AppFolio