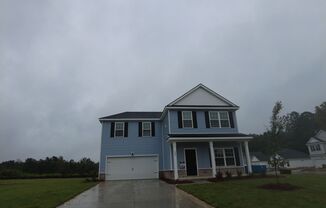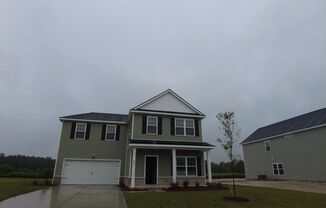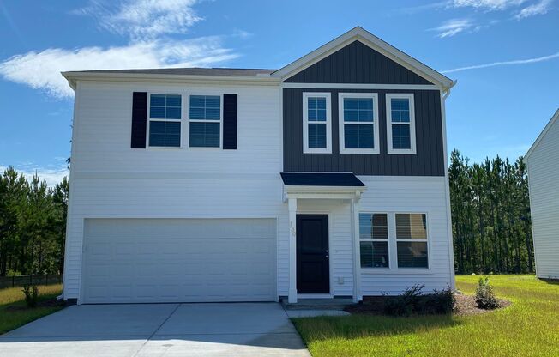
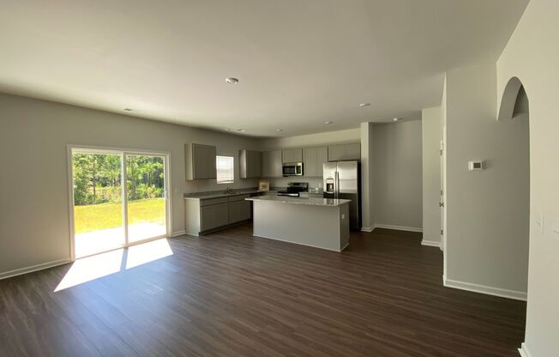
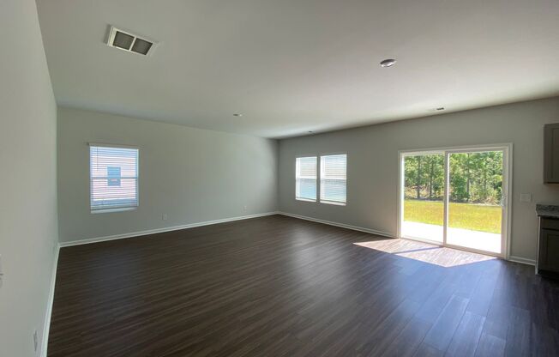
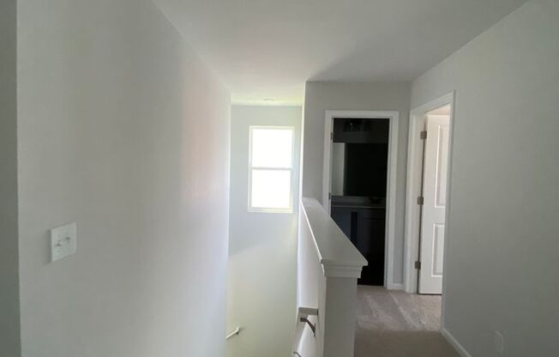
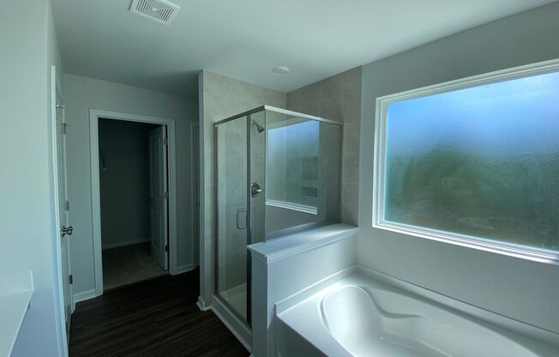
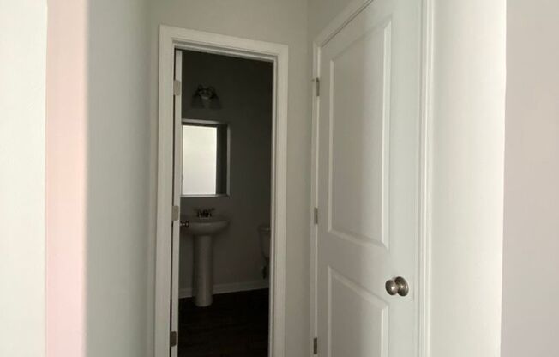
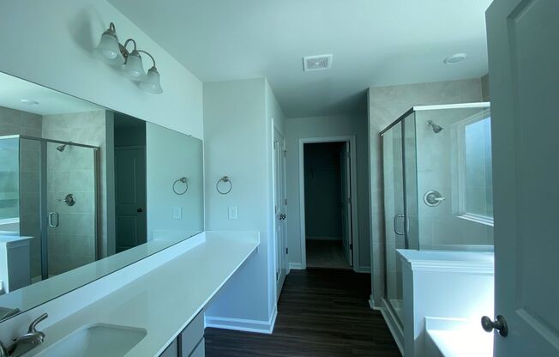
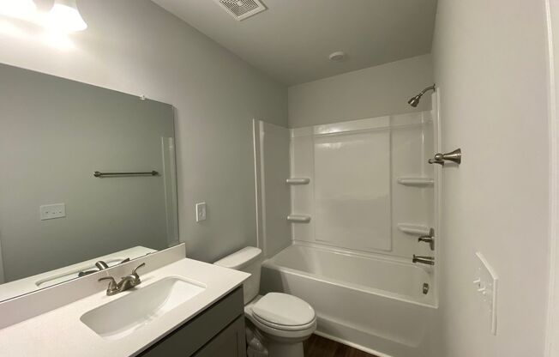
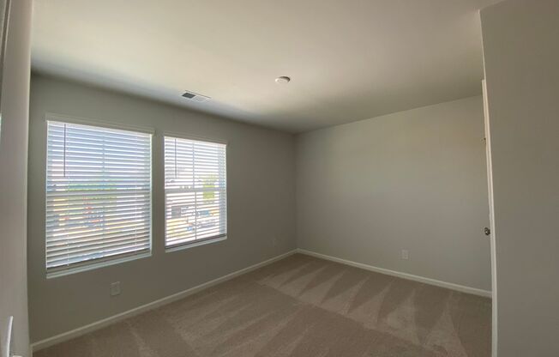
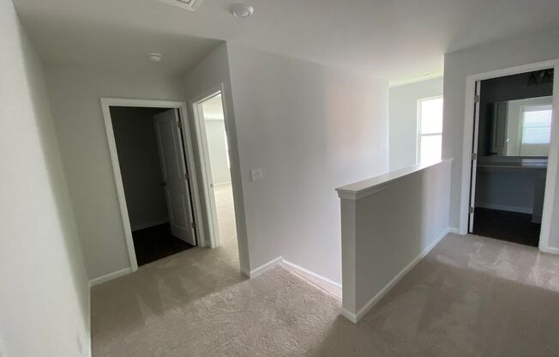
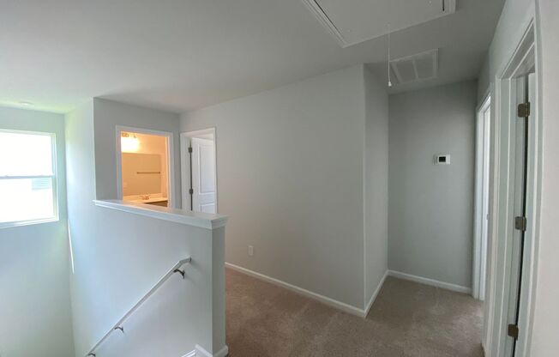
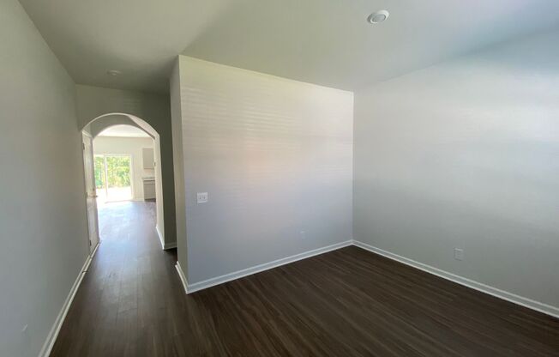
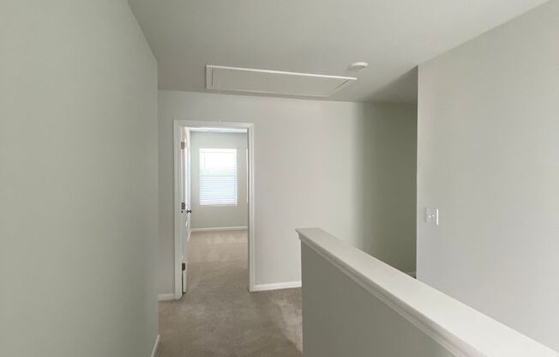
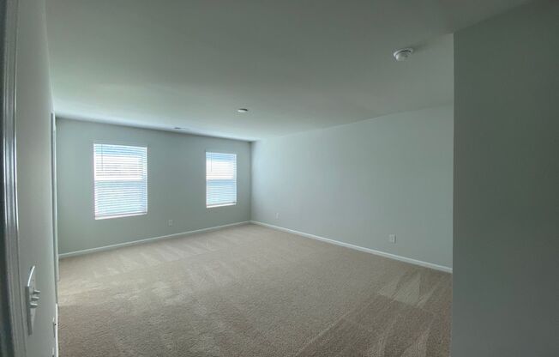
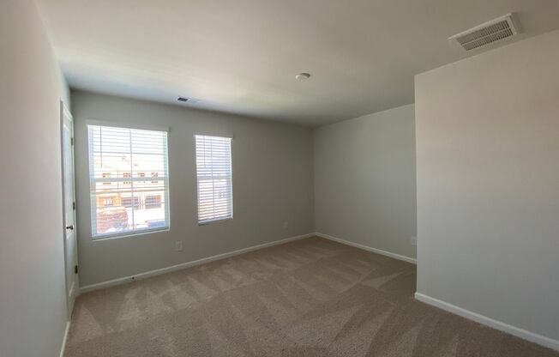
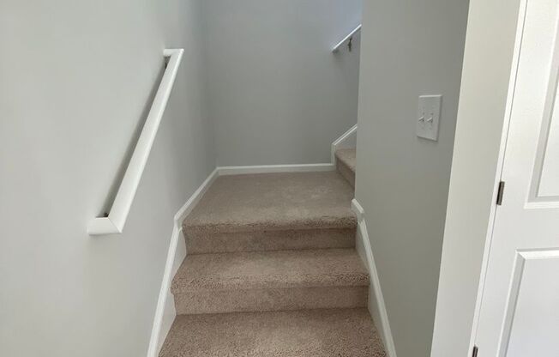
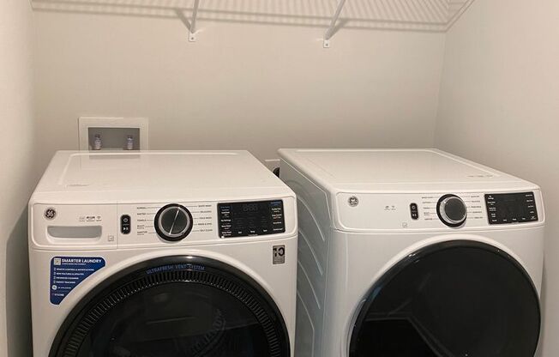
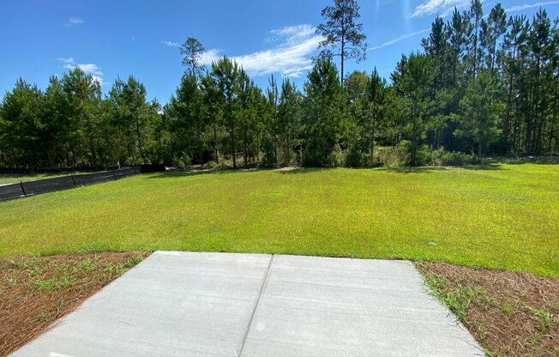
130 Freesia Dr - Lonadine
130 Freesia Dr, Springfield, GA 31329

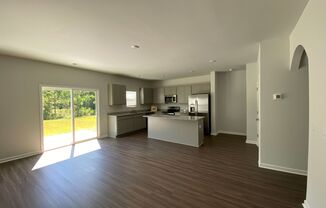
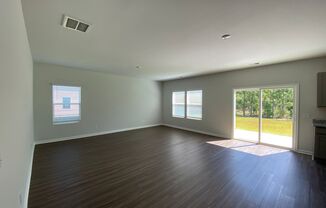
Schedule a tour
Units#
$2,290
4 beds, 3 baths,
Available now
Price History#
Price raised by $40
An increase of +1.78% since listing
12 days on market
Available now
Current
$2,290
Low Since Listing
$2,250
High Since Listing
$2,290
Price history comprises prices posted on ApartmentAdvisor for this unit. It may exclude certain fees and/or charges.
Description#
Available for immediate move-in! This charming Lancaster model features 4 bedrooms, 3 bathrooms, and 2,152 sq. ft. of thoughtfully designed living space. Nestled in Lonadine, just minutes from downtown Springfield and within walking distance to Effingham County Middle and High School, this home is perfect for families. Conveniently located near major shopping centers, you'll have easy access to local favorites, grocery stores, and retail hubs. Plus, it's a short drive to major highways and public transportation for quick commutes. Step inside to a welcoming entryway that flows into an open flex space, leading to the spacious open-concept living area. The modern kitchen boasts stainless steel appliances, granite countertops, an island with bar seating, and upgraded cabinetry. Enjoy the serene surroundings from the uncovered back porch, overlooking a beautifully landscaped and irrigated, sodded yard for low-maintenance living. The primary suite offers a spacious retreat with a single-sink vanity, walk-in closet, garden tub, and separate shower. Upstairs, you’ll find three additional bedrooms, a convenient laundry room, and a shared hall bathroom. Schedule a tour today to see all the wonderful features this 2,152 sq. ft. home and its location have to offer!
Listing provided by AppFolio
