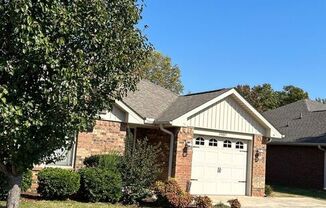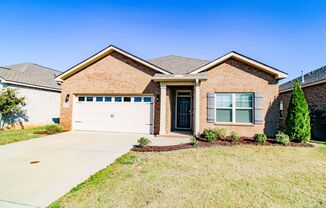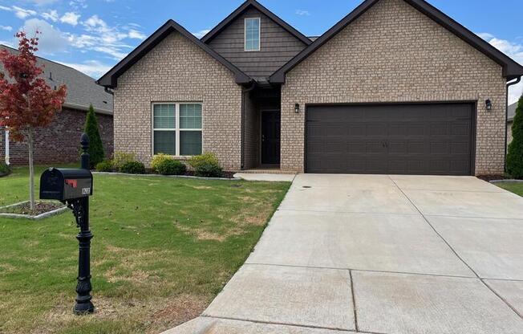
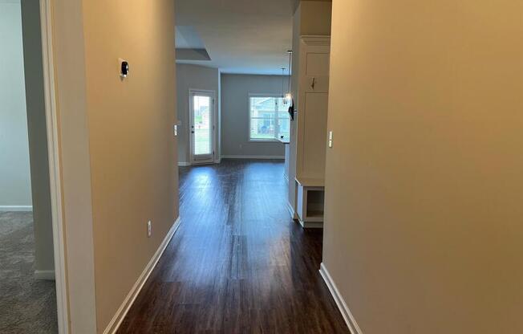
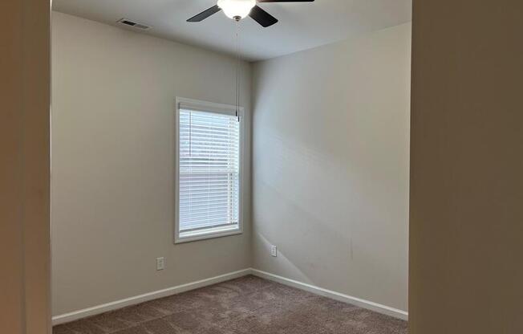
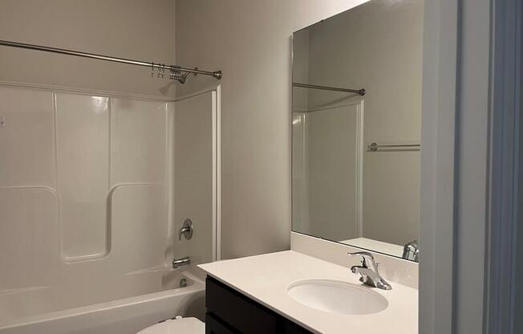
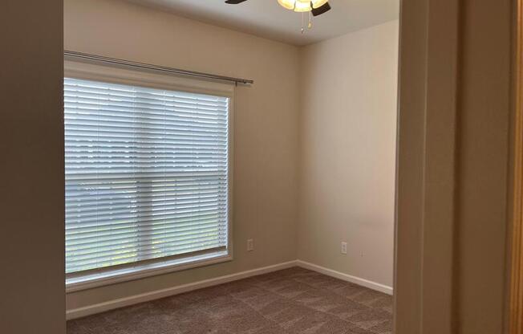
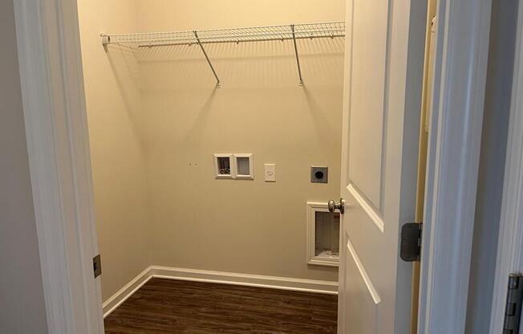
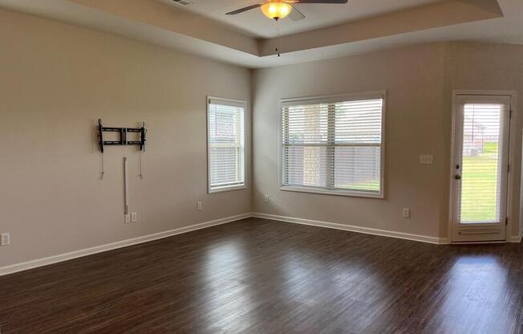
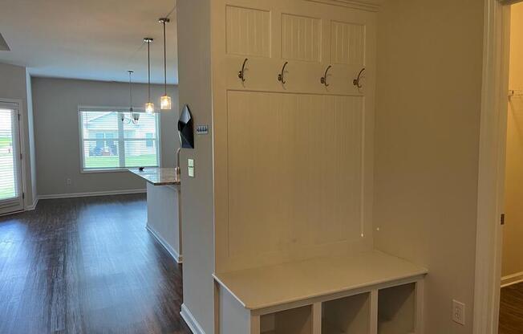
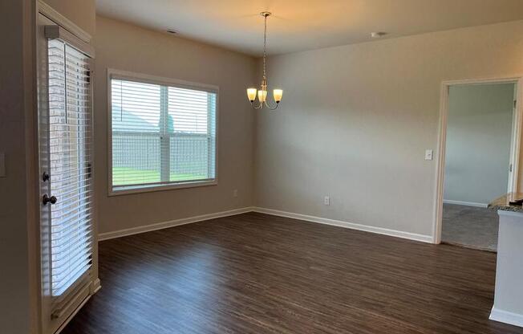
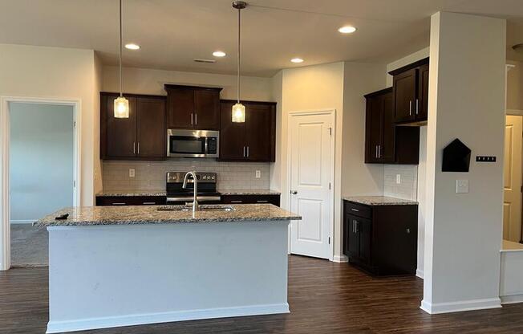
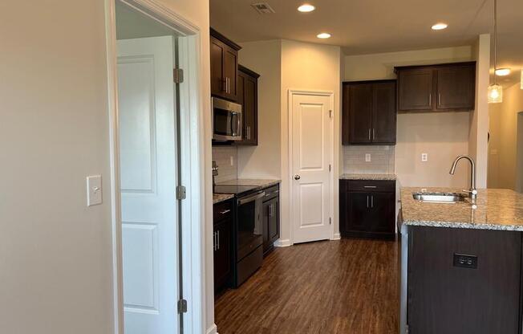
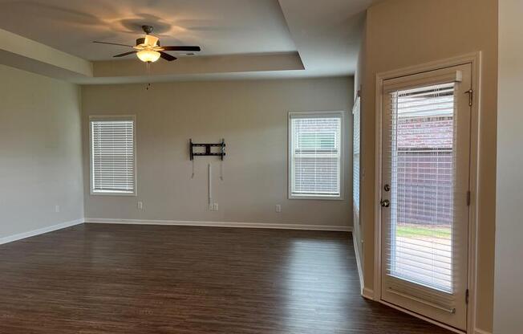
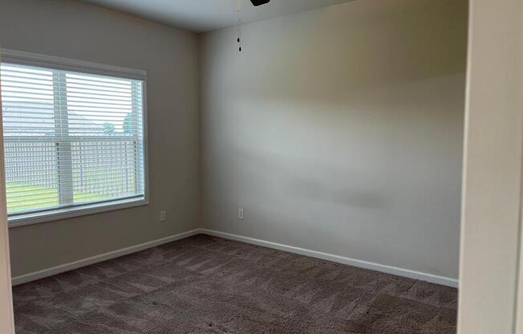
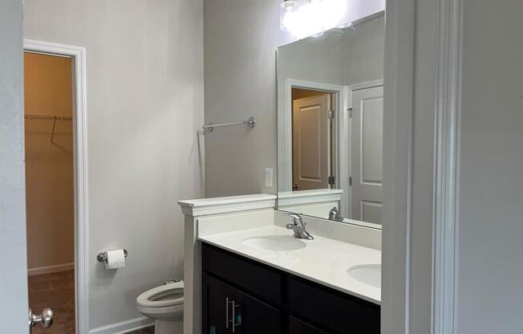
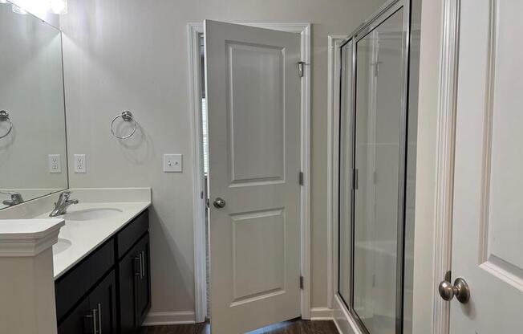
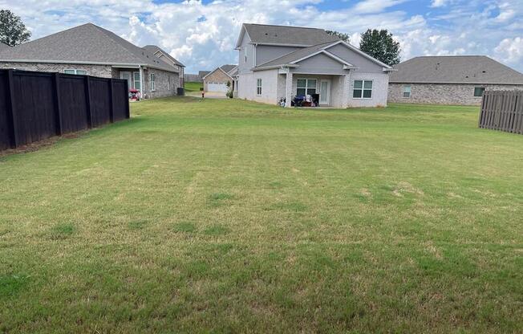
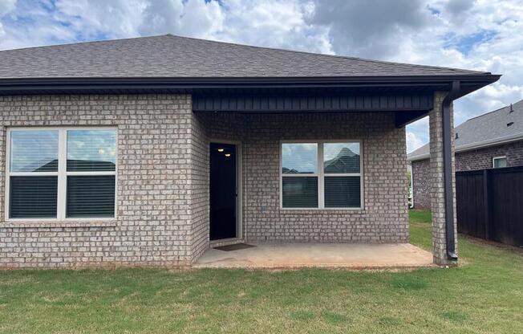
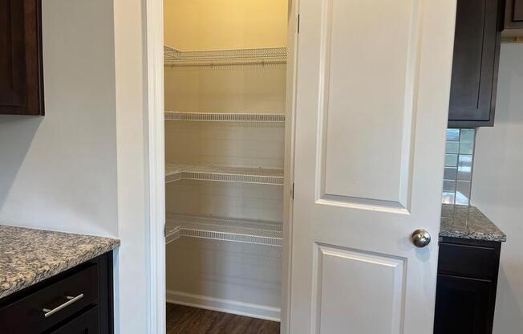
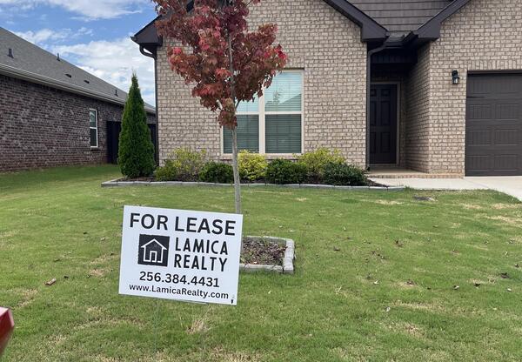
12933 Juniors Drive
Madison, AL 35756

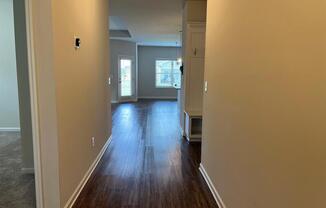
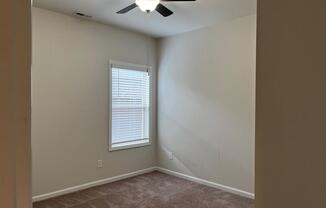
Schedule a tour
Units#
$1,650
3 beds, 2 baths, 1,639 sqft
Available now
Price History#
Price dropped by $200
A decrease of -10.81% since listing
62 days on market
Available now
Current
$1,650
Low Since Listing
$1,650
High Since Listing
$1,850
Price history comprises prices posted on ApartmentAdvisor for this unit. It may exclude certain fees and/or charges.
Description#
Well-kept home zoned Athens City Schools. Enjoy one-level, open concept living and a home with numerous upgrades such as LVP in main areas, tray ceilings, and granite countertops. The large kitchen island overlooks the family room and covered back porch. An isolated primary bedroom is equipped with a large walk-in closet. Storage space was kept in mind on this floor plan with a 2 car garage, a custom, built-in drop zone, and a generously sized pantry and laundry room. *Refrigerator will be installed Thursday 9/7* Well-kept home zoned Athens City Schools. Enjoy one-level, open concept living and a home with numerous upgrades such as LVP in main areas, tray ceilings, and granite countertops. Large kitchen island overlooks the family room and covered back porch. An isolated primary bedroom is equipped with a large walk-in closet. Storage space was kept in mind on this floor plan with a 2 car garage, a custom, built-in drop zone, and a generously sized pantry and laundry room. For more information please visit
