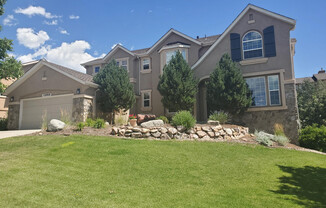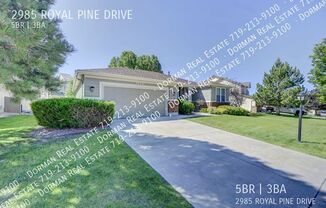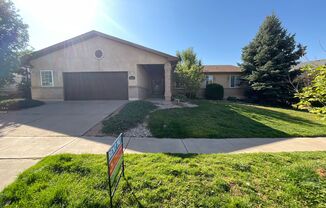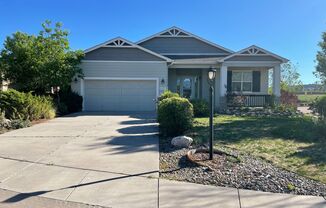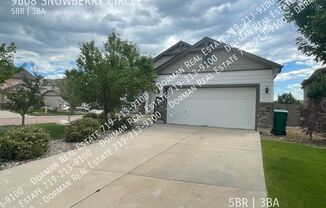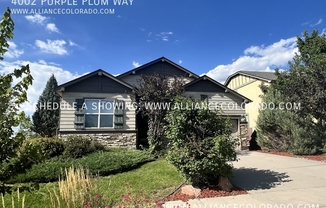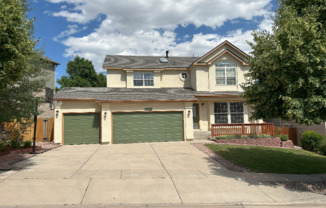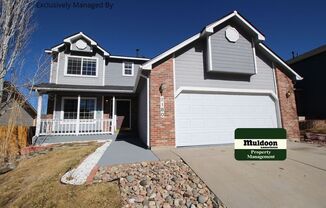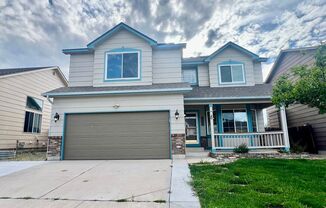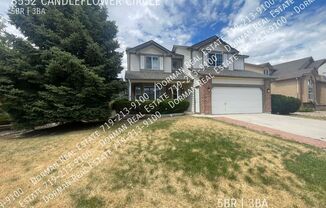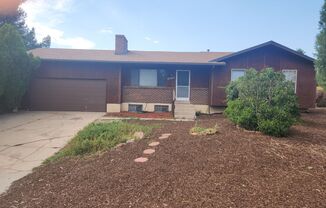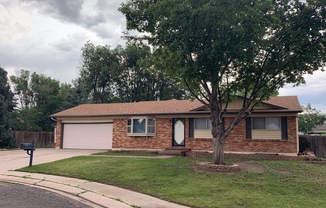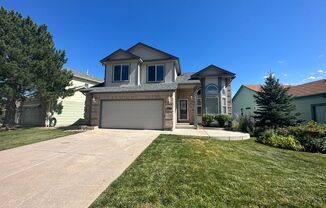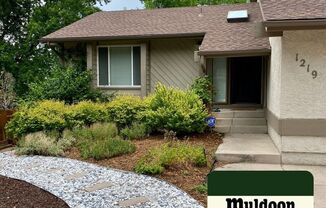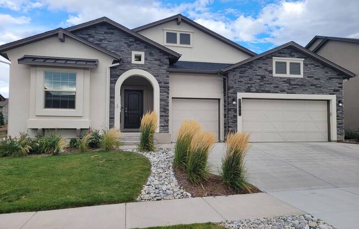
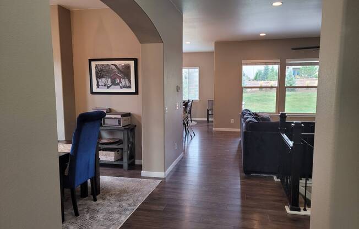
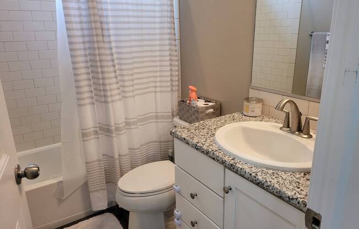
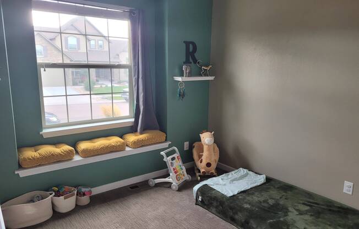
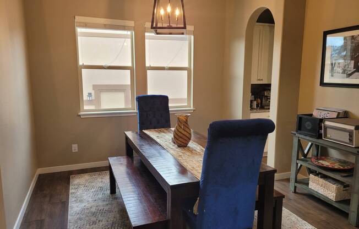
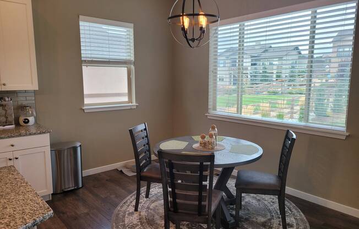
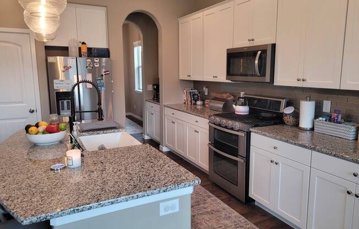
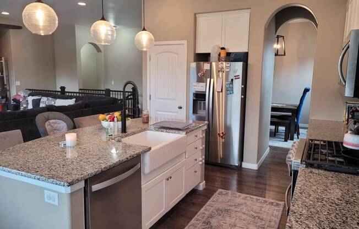
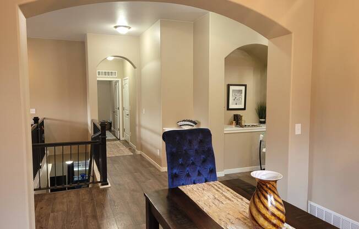
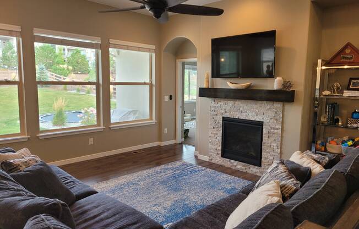
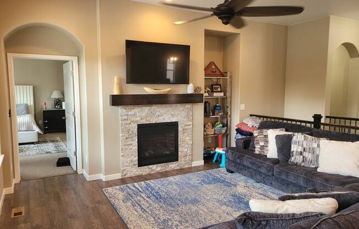
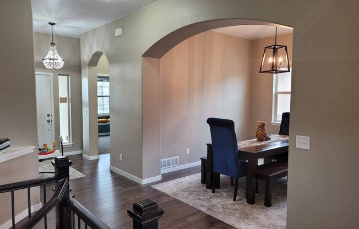
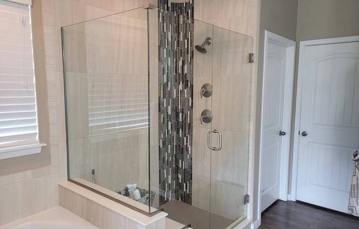
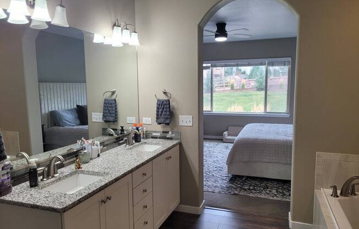
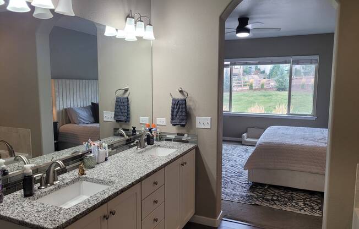
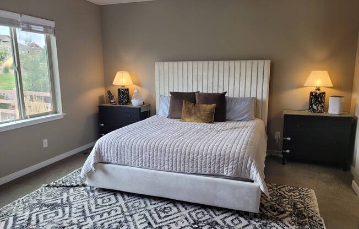
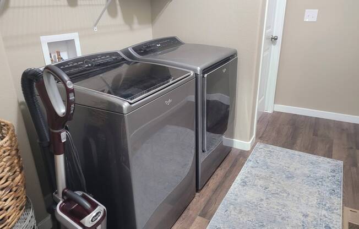
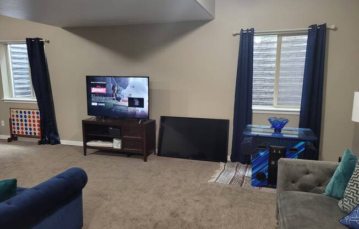
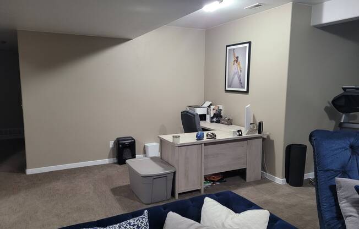
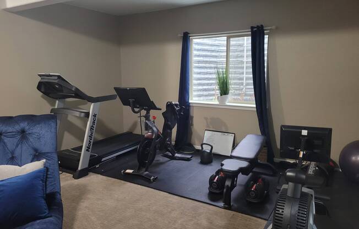
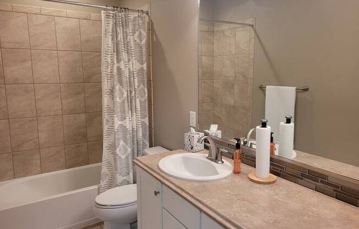
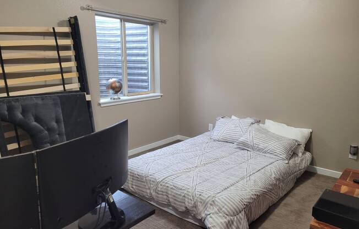
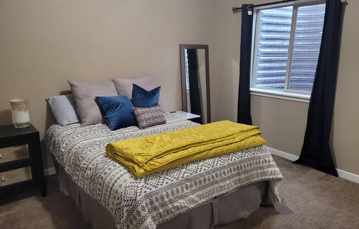
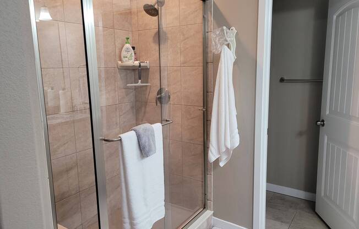
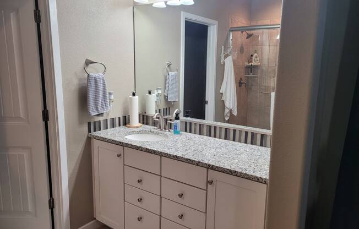
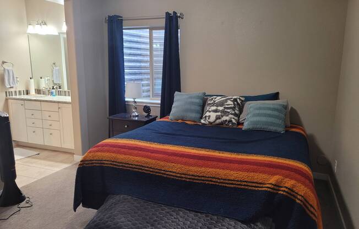
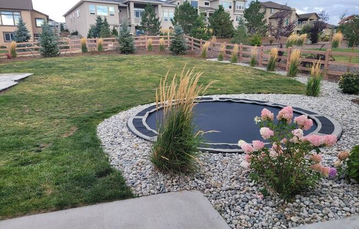
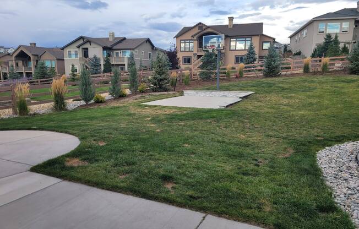
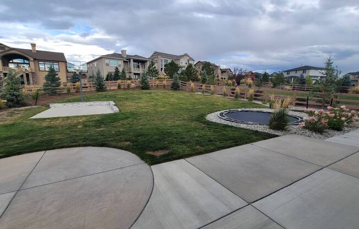
12808 Pensador Drive
Colorado Springs, CO 80921

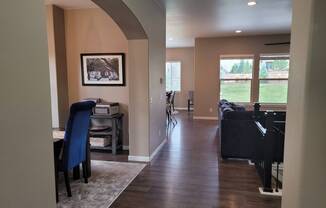
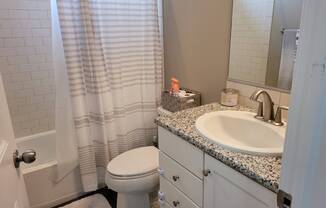
Contact this property
Similarly priced listings from nearby neighborhoods#
Units#
$3,550
5 beds, 4 baths, 3,772 sqft
Available now
Price History#
Price dropped by $550
A decrease of -13.41% since listing
43 days on market
Available now
Current
$3,550
Low Since Listing
$3,550
High Since Listing
$4,100
Price history comprises prices posted on ApartmentAdvisor for this unit. It may exclude certain fees and/or charges.
Description#
Beautiful like-new 3,772 SF ranch-style in the popular Flying Horse community. 5 bedrooms, 4 bathrooms, main level living, gourmet kitchen, formal dining room and a 3 car garage. The open concept main level offers luxurious hardwood floors throughout, beautiful archways, decorator paint, and designer lighting. The large gourmet kitchen is open to the living room and connected to the formal dining room with a butler's pantry. It features high end stainless steel appliances, gas stove, under cabinet lighting, granite countertops for the family chef, spacious walk-in pantry, soft close doors / drawers, and a trendy farmhouse sink. The main living area showcases a lovely gas fireplace with stone surround. The formal dinning room, an additional bedroom which could be used as an office, and a full bathroom are located near the entry. The main level master bedroom includes an on-suite 5 piece master bath with a large walk-in shower, a separate deep soaker tub, and walk-in closet. Downstairs is perfect for entertaining family and friends. There is a second master bedroom suite with attached master bathroom, two additional bedrooms with walk-in closets, an oversized family room and a full bathroom. The large professionally landscaped back yard has a covered patio, in ground trampoline, and basketball court! Perfect for your next BBQ! Central heating and A/C, washer and dryer included, 3 car attached garage. Fantastic Flying Horse neighborhood, award winning D-20 schools, close to great shopping and dining
