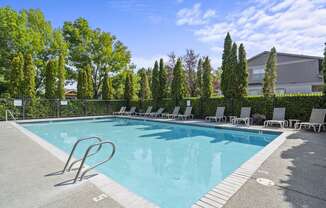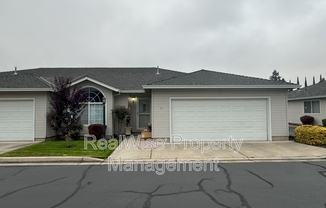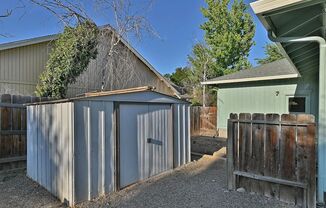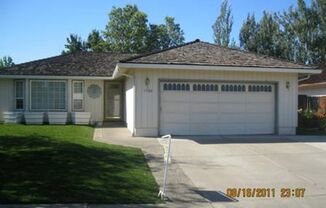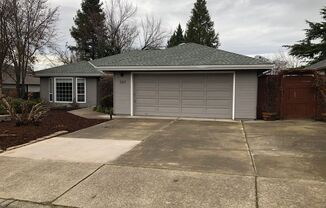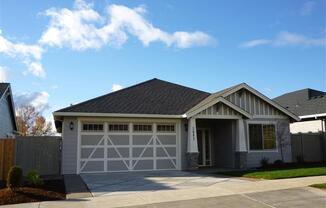
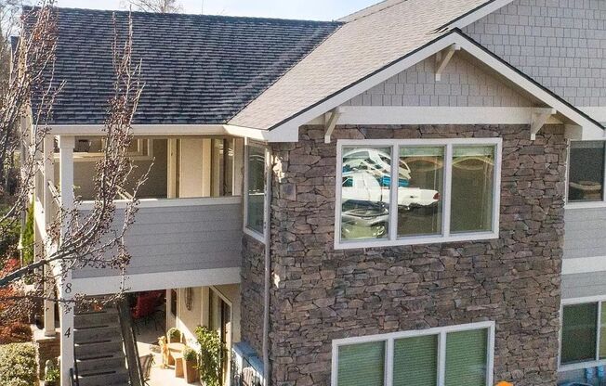
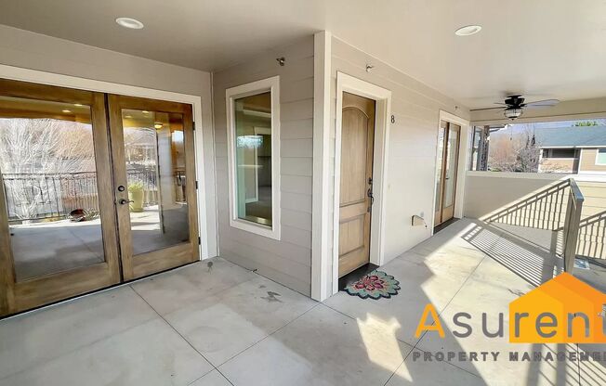
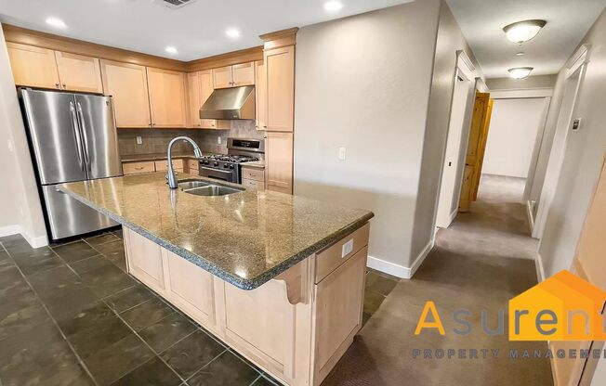
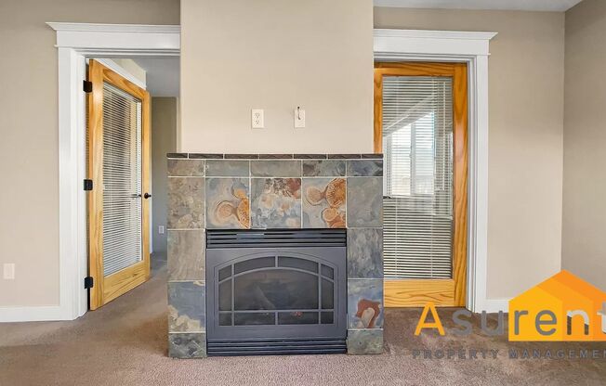
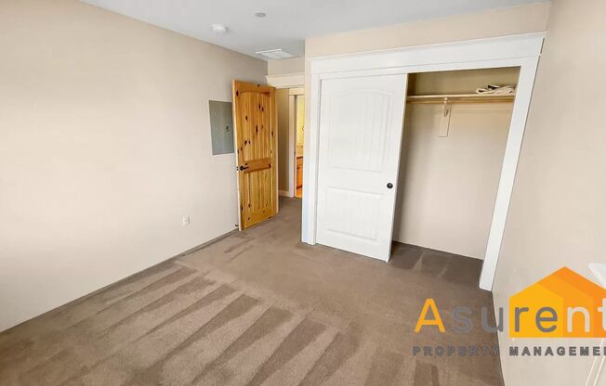
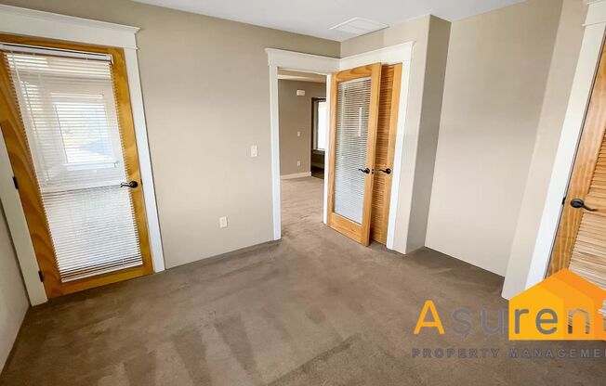
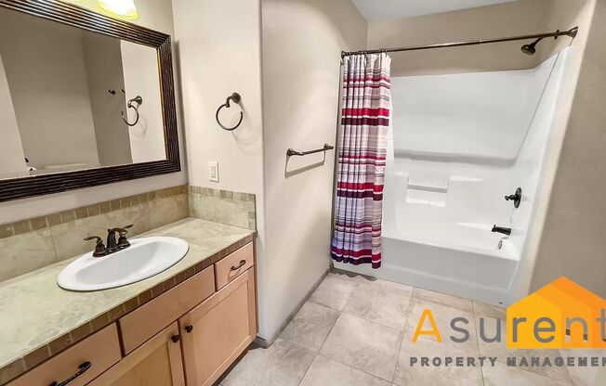


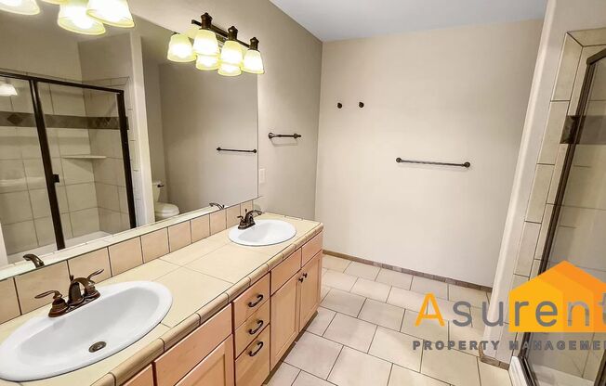
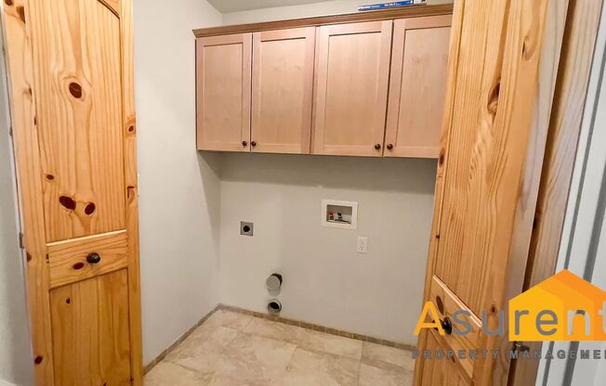
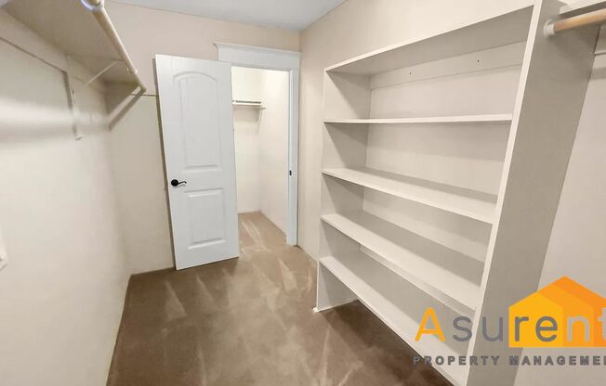
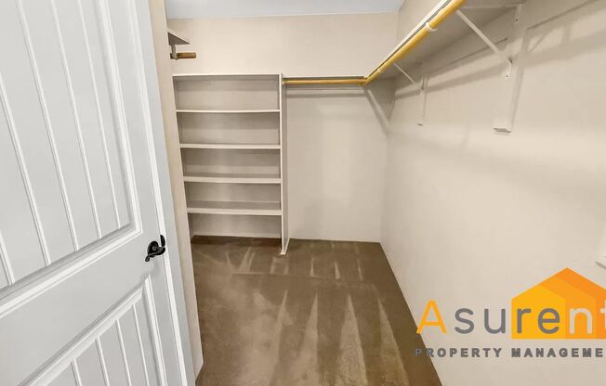
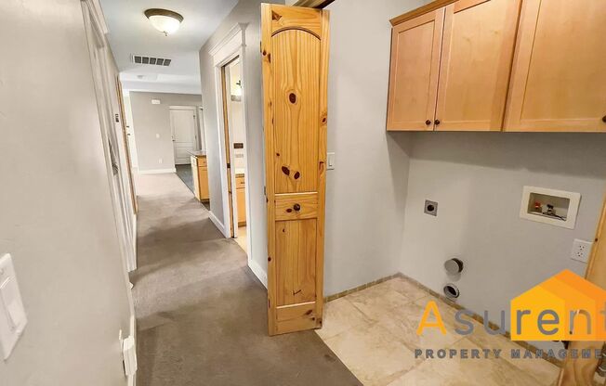
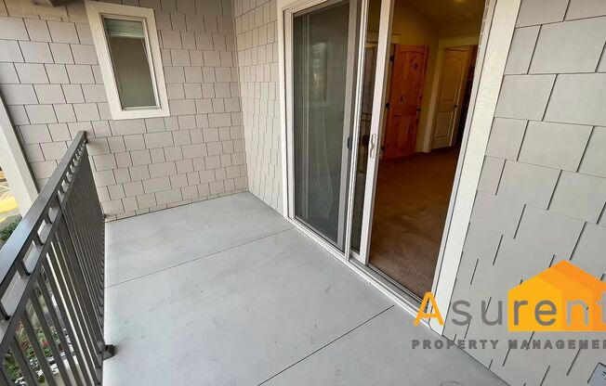
1280 Ashford Way #8
Medford, OR 97504

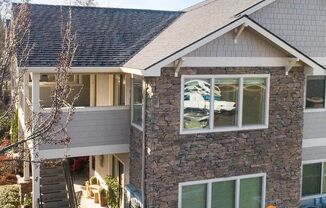
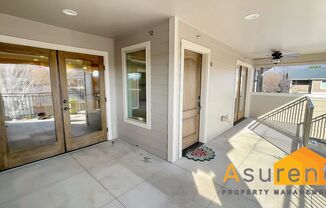
Schedule a tour
Similar listings you might like#
Units#
$2,200
Unit # 8
3 beds, 2 baths,
Available now
Price History#
Price unchanged
The price hasn't changed since the time of listing
57 days on market
Available now
Price history comprises prices posted on ApartmentAdvisor for this unit. It may exclude certain fees and/or charges.
Description#
This serene condo welcomes you with comfort and grace as you are embraced by the beauty that East Medford has to offer. As you walk in, you are greeted by an open floor plan featuring 9' ceilings, one-of-a-kind slate flooring, and plenty of natural light that seeps through the abundance of windows featuring views of Mt. Ashland and 2 sets of glass French doors. The gourmet kitchen features stainless steel appliances, granite countertops, a pantry, and plenty of cabinet space. There is a secluded covered patio that flows off the kitchen highlighting ample space for all your outdoor needs and the home offers a flexible layout that provides opportunities for an in-home office space. The master suite offers an additional private patio with stunning views of Roxy Ann. With a fireplace, a detached garage, and just a short walk away from hiking trails, schools, local shopping and dining, this is an amazing home you don't want to miss! Long term lease preferred. Small pets considered with additional deposit and screening. W/D hookups. Owner pays for water, sewer, garbage, and landscaping. Please visit or call for more information, to schedule a viewing, or to apply today! Video Walkthrough:
Listing provided by AppFolio
