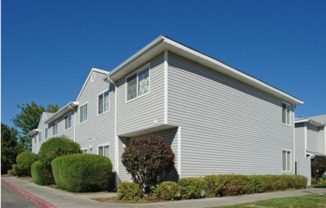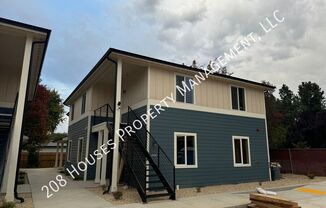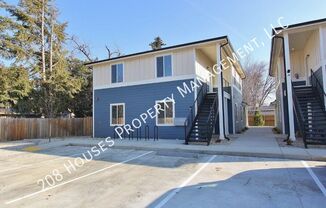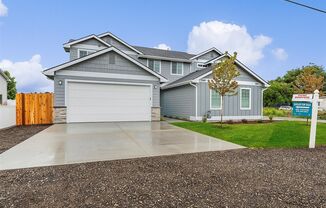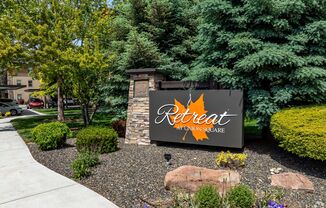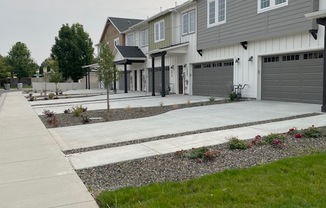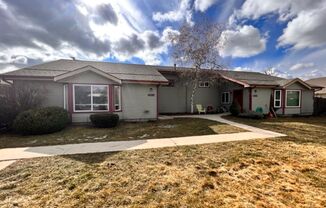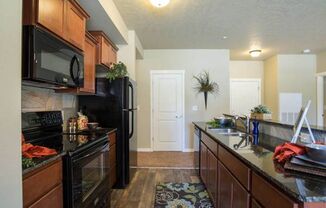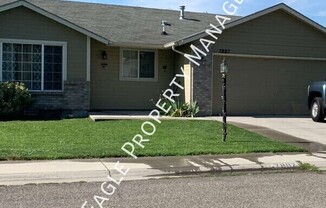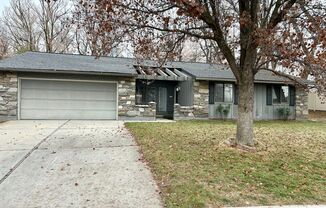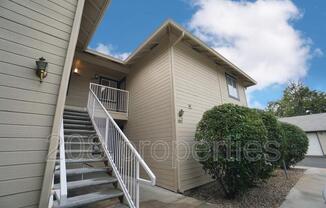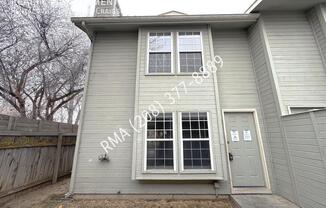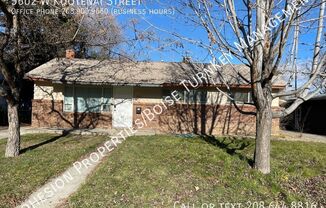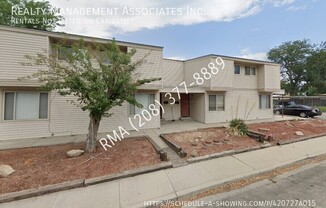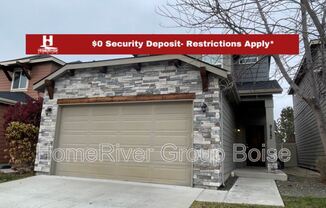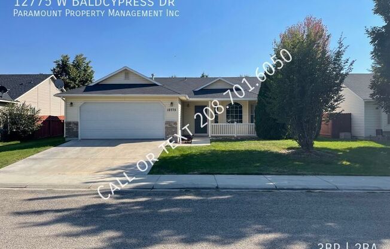
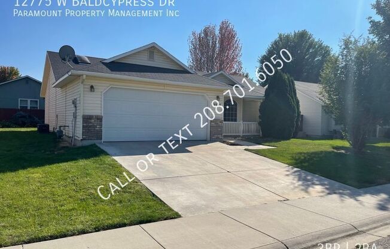
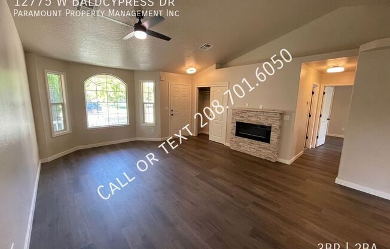
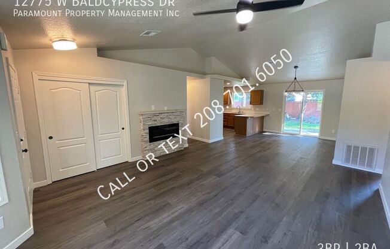
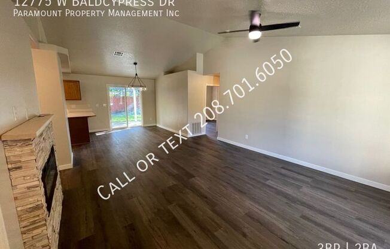
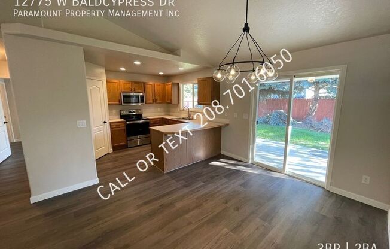
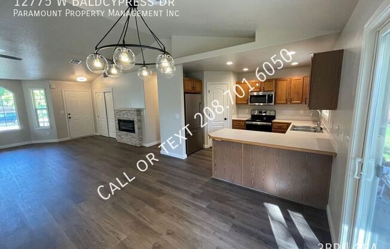
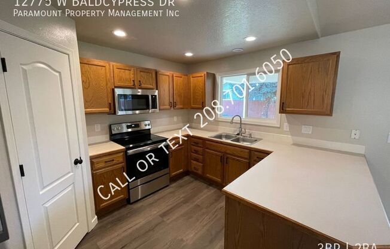
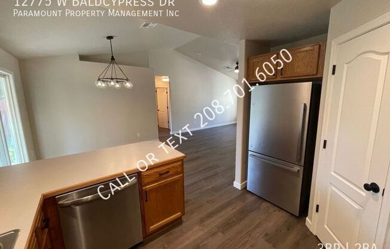
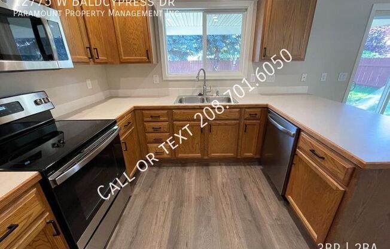
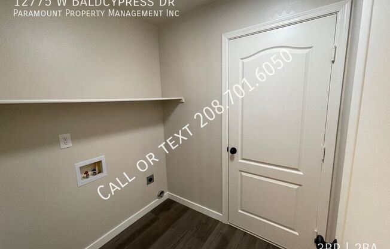
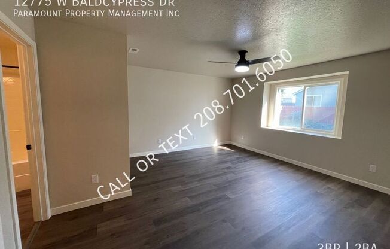
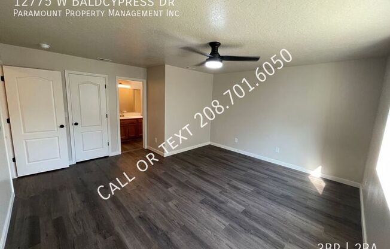
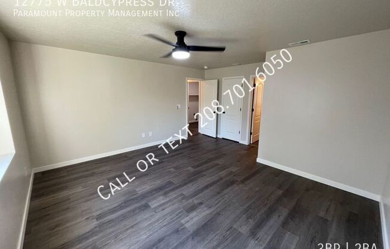
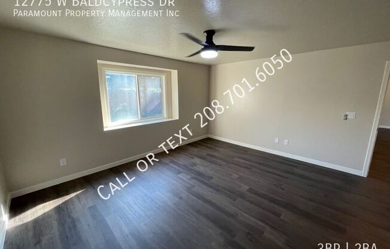
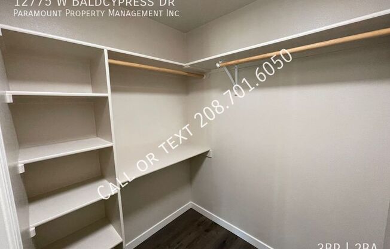
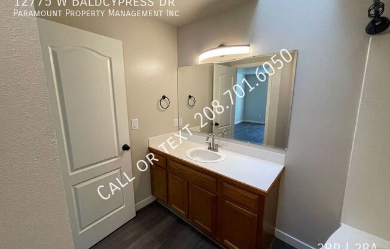
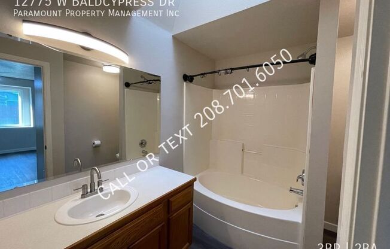
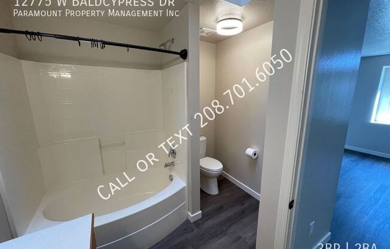
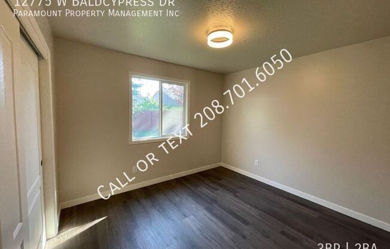
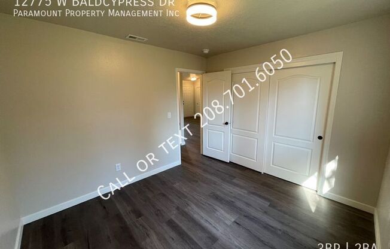
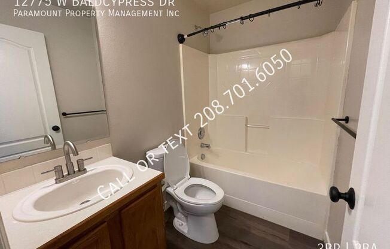
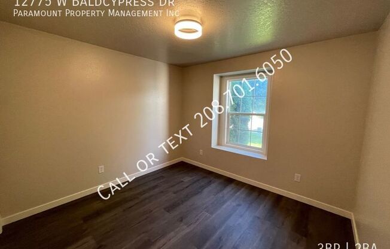
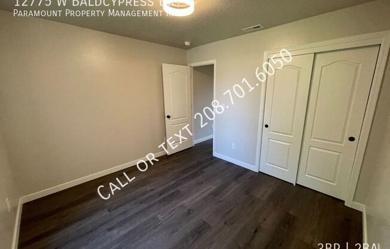
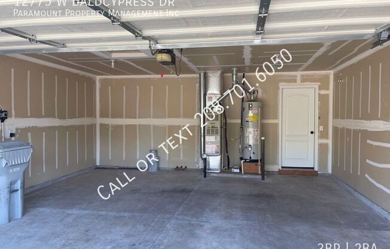
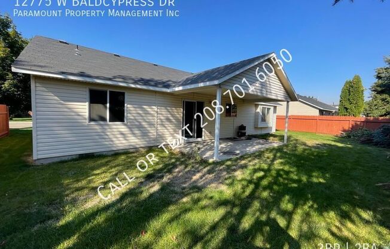
12775 W BALDCYPRESS DR
Boise, ID 83713

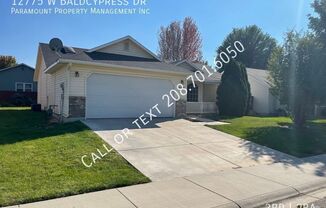
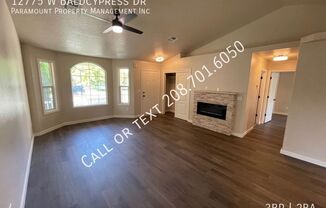
Schedule a tour
Similarly priced listings from nearby neighborhoods#
Units#
$2,100
3 beds, 2 baths, 1,319 sqft
Available now
Price History#
Price unchanged
The price hasn't changed since the time of listing
16 days on market
Available now
Price history comprises prices posted on ApartmentAdvisor for this unit. It may exclude certain fees and/or charges.
Description#
Stunning 3 bedroom 2 bath Boise finishes throughout. The kitchen boasts a breakfast bar and a pantry. There are laminate floors throughout the spacious 1319-square-foot home. Vaulted Ceilings and oversized windows make the space light and bright. The living room is centered around a beautiful fireplace for that cozy feeling on cold winter days. Back yard has a nice patio area with fence yard. Terms: lease available through May 31, 2025 with potential to renew another 12 months $2100.00 Rent $2100.00 Security Deposit Pets Allowed: No pets $200 Leasing Fee Lawn care: Tenant provides lawn care Utilities: Tenant pays all Smoking: No Section 8: No HOA: Normandy Subdivision Available now Year Built: 2003 Floors: 1 Restrictions Dogs: Dogs no Cats: no Smoking: No Smoking Lease Details Section 8 Area: n/a Area Information Located Near: Ustick and Eagle Road Schools: West Ada School District, Parking Spaces: 2 Garage Spaces: 2 Parking Description: Attached 2 car garage Through May 31, 2025 with potential to renew another 12 months *Property Listing Information Is Deemed Reliable But Not Guaranteed. Renter Is To Verify All Information 2 Car Garage Back Yard Central Air City Water Dining In Living/Great Room Disposal Fence Front Yard Gas Heating Gas Water Heater Great Room Heat Heating Laminate Flooring No Water Filled Furniture One Fireplace Oven Primary Bathroom Primary Bedroom Public Sewer Ranch Layout Split Layout Sprinkler Stove Vaulted Ceilings W/D Hookups Only Walk In Closet(s) Washer / Dryer Hookups
