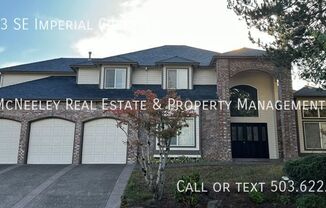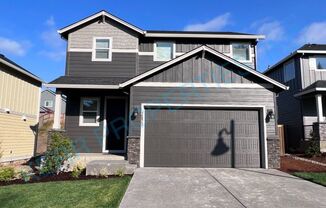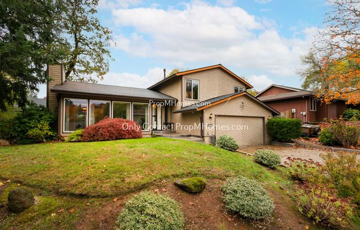
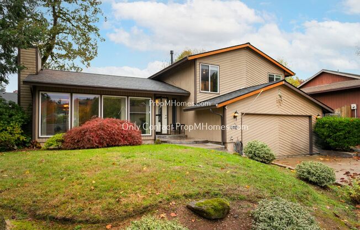
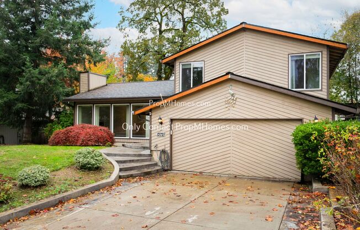
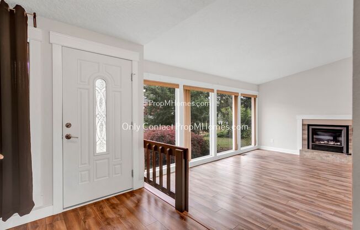
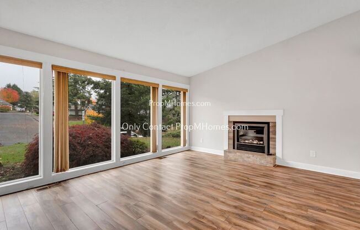
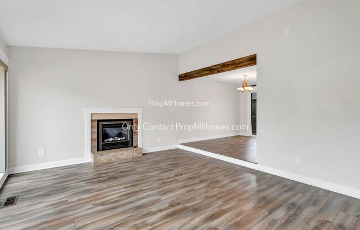
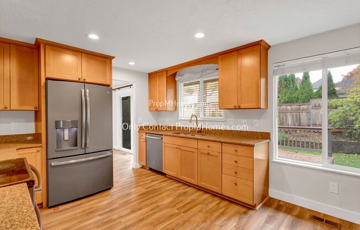
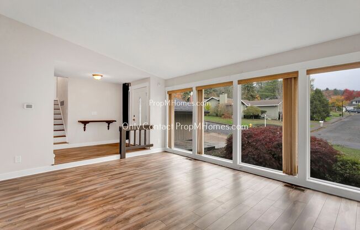
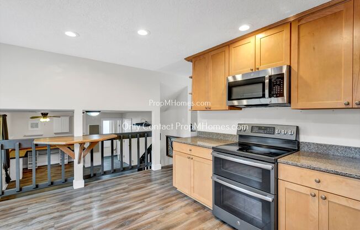
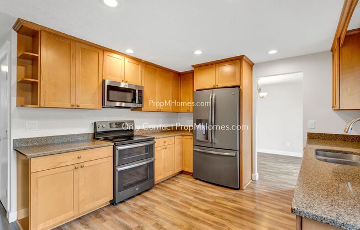
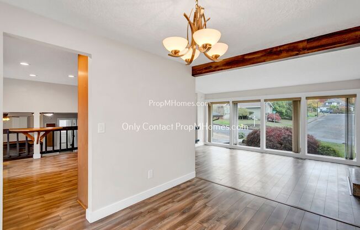
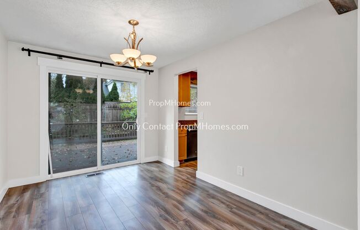
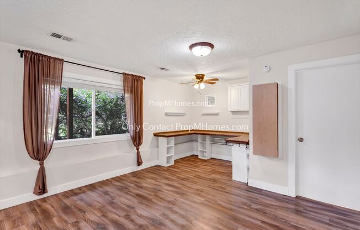
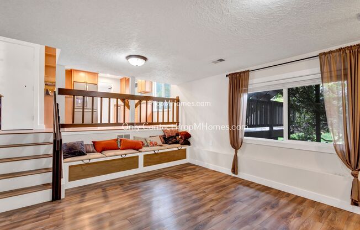
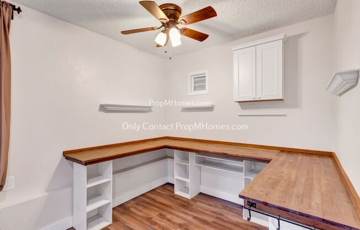
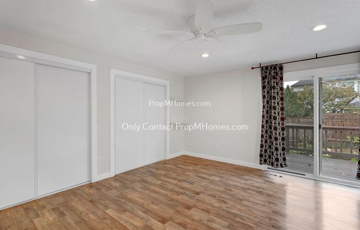
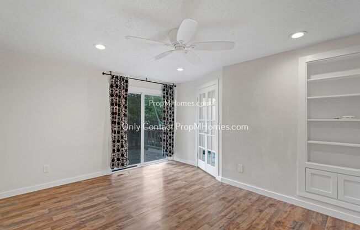
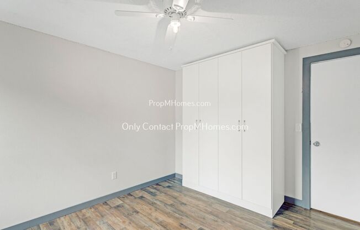
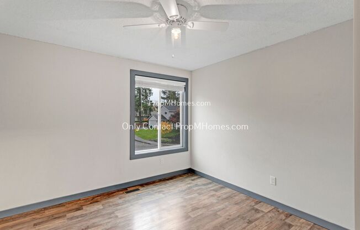
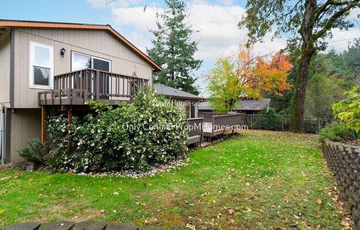
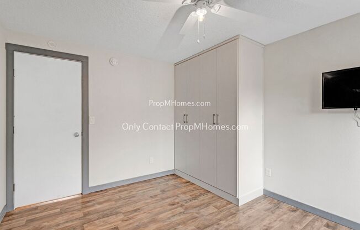
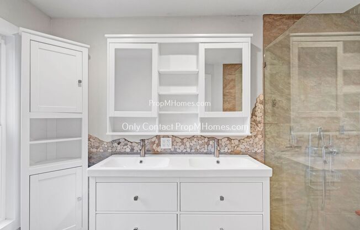
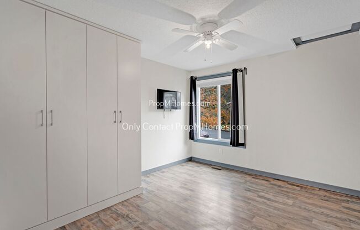
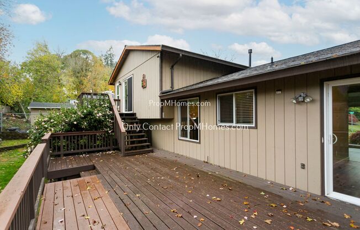
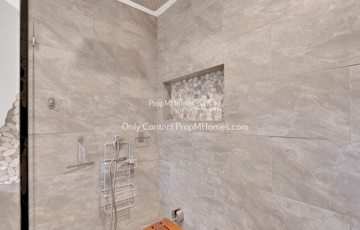
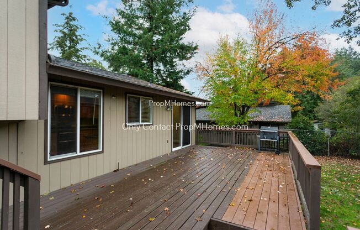
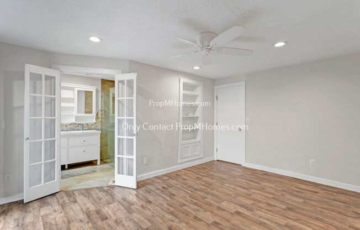
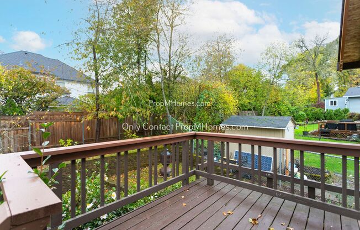
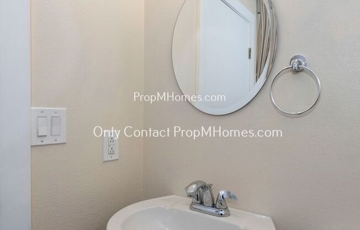
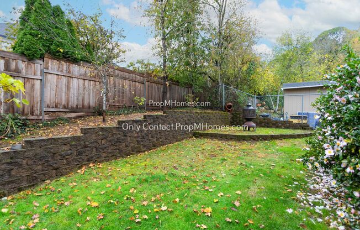
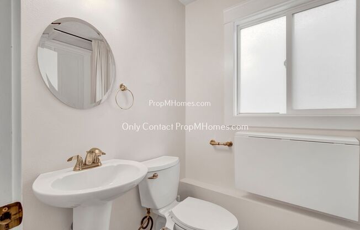
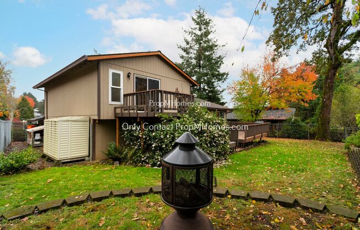
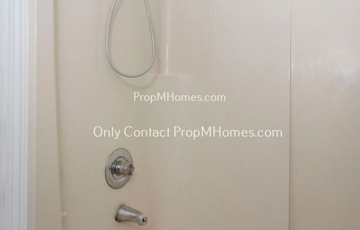
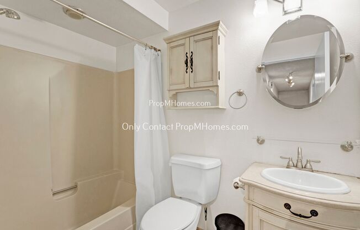
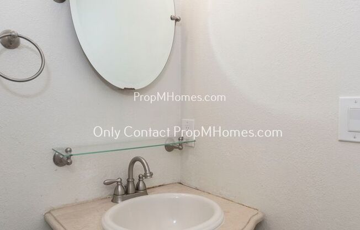
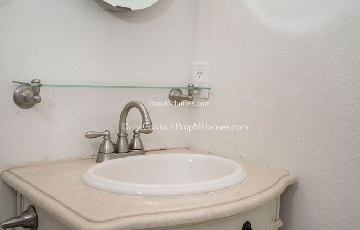
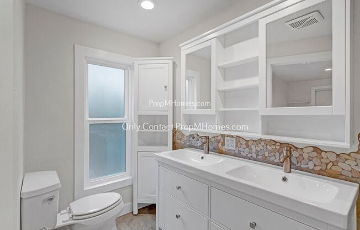
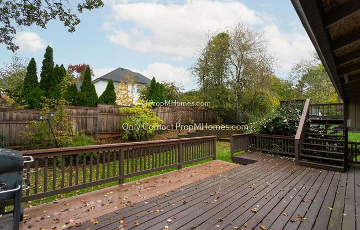
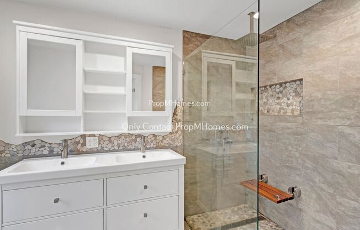
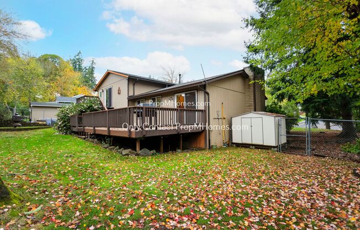
12721 SE 126th Avenue
Happy Valley, OR 97086

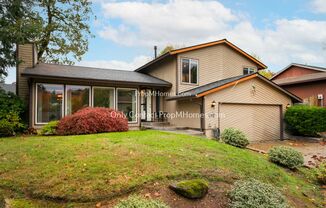
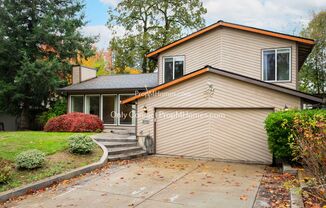
Schedule a tour
Units#
$3,199
3 beds, 2.5 baths,
Available now
Price History#
Price unchanged
The price hasn't changed since the time of listing
13 days on market
Available now
Price history comprises prices posted on ApartmentAdvisor for this unit. It may exclude certain fees and/or charges.
Description#
*Dream home alert! Homes are flying off the market, so we recommend applying before viewing to snag your spot in line. To speed up approval, gather and submit all documents upfront. Due to high demand, we're only able to offer one in-person showing per potential tenant—so pick your favorite! Most of our listings include virtual tours, so you can preview homes online, and we suggest driving by to check out the neighborhood before scheduling your showing. Have questions? Call our office for help!* Neighborhood: This Happy Valley neighborhood offers exceptional convenience, with a Safeway just a short walk away for easy grocery shopping. Dining options like Mod Pizza, Café Yumm, and tasty treats from Elka Bee's Café are all nearby, as well as Walgreens for daily essentials. Families will appreciate the proximity to Sunnyside Montessori School, and for an exciting variety of flavors, the Happy Valley Station food carts are just around the corner. With great schools, an easy commute, and a lovely, welcoming community, this home truly offers it all. Living Area: The inviting living area features luxury laminate flooring and is bathed in natural light streaming through floor-to-ceiling vertical blinds that span the length of one wall. A modern gas fireplace serves as a stunning focal point, showcasing a contemporary wood-grain surround framed by crisp white trim. The room's neutral cream walls are adorned with decorative wall art, while the open layout and generous windows provide views of the landscaped exterior, creating a seamless connection between indoor and outdoor spaces. Kitchen: Welcome to this bright and inviting kitchen where modern functionality meets timeless design. The space showcases warm maple cabinetry with clean Shaker-style doors, complemented by sleek granite countertops that provide ample workspace for culinary adventures. A suite of stainless steel appliances includes a French door refrigerator with a water/ice dispenser, a built-in microwave, a dual-oven range with a smooth-top cooking surface, and a whisper-quiet dishwasher. Natural light streams in through generous windows, while premium luxury vinyl plank flooring adds both warmth and durability to this well-appointed space. Bonus Family Room: The bonus family room creates an inviting step-down entertainment space just off the kitchen, perfect for casual gatherings and daily living. The thoughtfully designed area features premium laminate flooring throughout and embraces an open-concept layout with a built-in bench seating area along one wall. Large windows and recessed lighting keep the space bright and welcoming, while the split-level design adds architectural interest and helps define this multipurpose space from the kitchen above. Bedroom/Bathroom: The well-planned bedroom layout spans multiple floors, each room featuring luxury laminate flooring, generous closet space, and large windows offering abundant natural light. The primary suite stands out with its private balcony and an elegant en-suite bathroom featuring a sleek walk-in shower, while the second floor offers a full bathroom with a tub/shower combo serving the additional bedrooms. Contemporary design elements flow throughout all bathrooms, including stone-inspired tile work, pebble accents, and glass shower enclosures, with a convenient half-bathroom situated on the main level for added functionality. Exterior/Parking: The outdoor parking area offers a spacious driveway with room for multiple vehicles, leading up to the two-car garage. The driveway is bordered by a well-maintained front yard, featuring greenery and stone-lined landscaping. In the backyard, the space is outstanding, offering a large amount of room for outdoor activities and relaxation. A generously sized deck wraps around the backside home, providing ample space for outdoor entertaining and enjoyment, with easy access to the lush lawn and surrounding trees. Available for a minimum one-year lease with the option to renew. Rental Criteria: Utilities you are responsible for: Electric, Water, Sewer, Garbage, Gas, Landscaping, and Cable/Internet. Washer and dryer are Included in this Rental. Heating Source: Forced Air Cooling Source: N/A *Heating and Cooling Sources must be independently verified by the applicant before applying! Homes are not required to have A/C.* Bring your fur babies! This home allows for two pets, dogs or cats. Pet Rent is $40 a month per pet and an additional $500 Security Deposit per pet. Elementary School: Spring Mountain Middle School: Rock Creek High School: Clackamas *For a priority showing, be sure to mention the catchphrase 'Princess Bride' when you reach out to your listing agent.* *Disclaimer: All information, regardless of source, is not guaranteed and should be independently verified. Including paint, flooring, square footage, amenities, and more. This home may have an HOA/COA which has additional charges associated with move-in/move-out. Tenant(s) would be responsible for verification of these charges, rules, as well as associated costs. Applications are processed on first-come, first-served. All homes have been lived in and are not new. The heating and cooling source needs to be verified by the applicant. Square footage may vary from website to website and must be independently verified. Please confirm the year the home was built so you are aware of the age of the home. A lived-in home will have blemishes, defects, and more. Homes are not required to have A/C. Please verify the status before viewing/applying.*
Listing provided by AppFolio
Amenities#
Popular searches
Pet Friendly Apartments Portland Metro
1,676 apartments starting at $596/month
Studio Apartments Portland Metro
591 apartments starting at $412/month
1 Bedroom Apartments Portland Metro
2,082 apartments starting at $412/month
2 Bedroom Apartments Portland Metro
1,870 apartments starting at $1,000/month
3 Bedroom Apartments Portland Metro
770 apartments starting at $1,395/month
Cheap Apartments Portland Metro
5,008 apartments starting at $412/month
Short Term Rentals Portland Metro
213 apartments starting at $650/month
Houses for Rent Portland Metro
200 apartments starting at $650/month
Nearby cities
Aloha Apartments
75 apartments starting at $1,250/month
Beaverton Apartments
373 apartments starting at $900/month
Bethany Apartments
83 apartments starting at $1,424/month
Gresham Apartments
182 apartments starting at $915/month
Lake Oswego Apartments
92 apartments starting at $1,495/month
Milwaukie Apartments
33 apartments starting at $650/month
Portland Apartments
2,308 apartments starting at $412/month
Tigard Apartments
149 apartments starting at $1,100/month
Vancouver Apartments
467 apartments starting at $975/month
Nearby universities
NUNM Apartments
266 apartments starting at $596/month
OHSU Apartments
304 apartments starting at $596/month
Porland Actors Conservatory Apartments
671 apartments starting at $412/month
Portland State University Apartments
447 apartments starting at $412/month
Popular metro areas
Seattle Metro Apartments
5,768 apartments starting at $595/month
