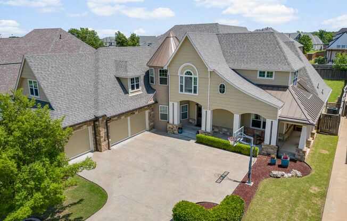
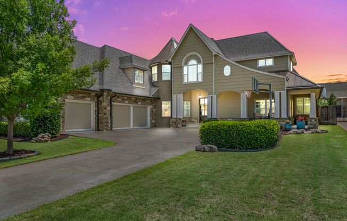
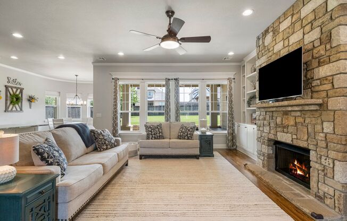
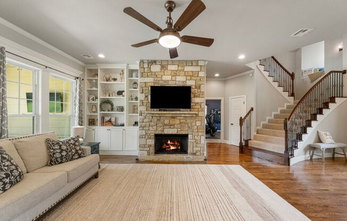
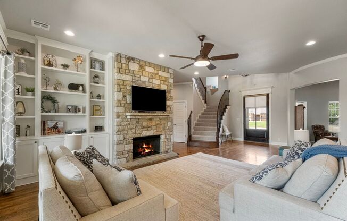
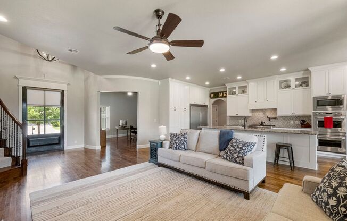
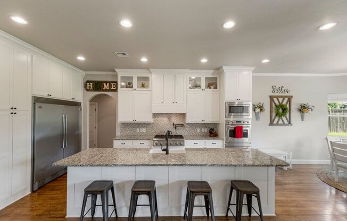
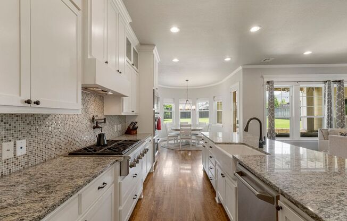
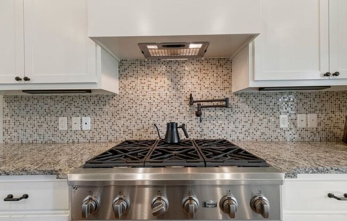
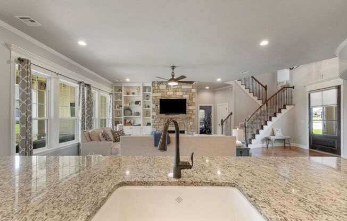
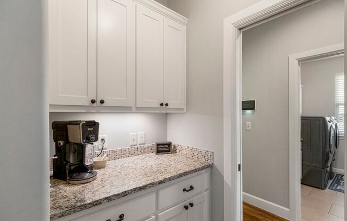
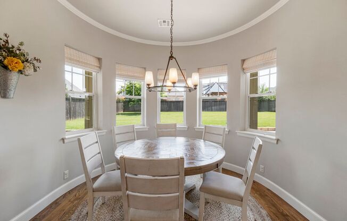
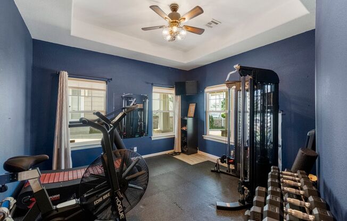
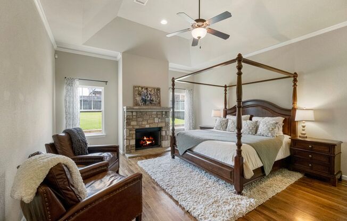
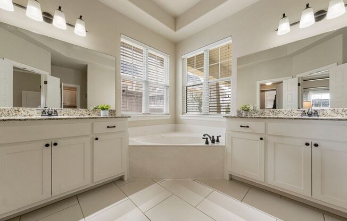
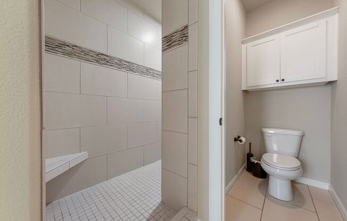
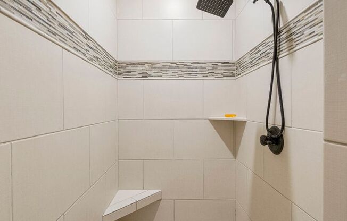
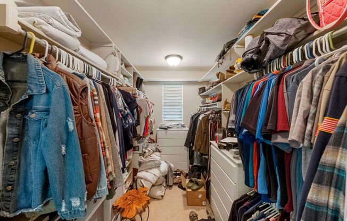
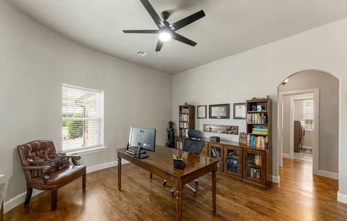
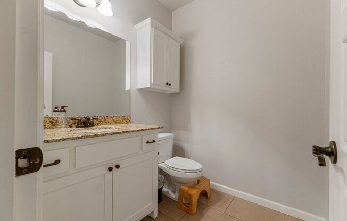
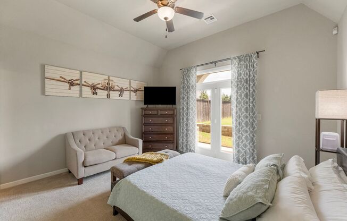
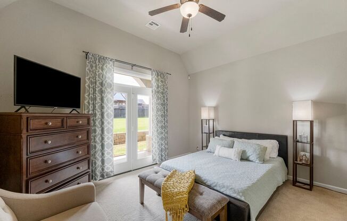
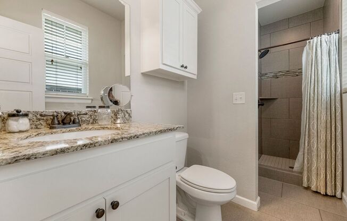
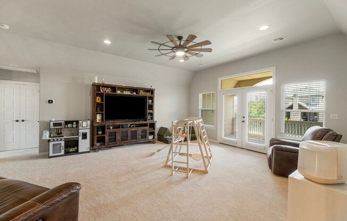
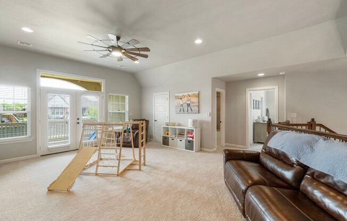
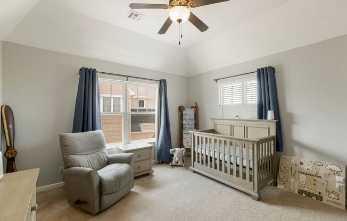
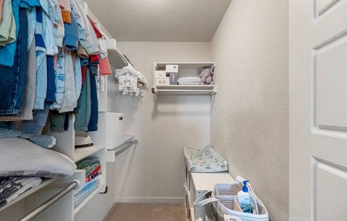
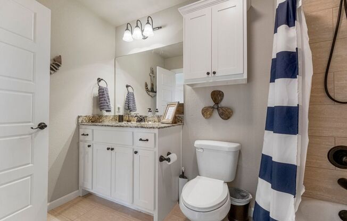
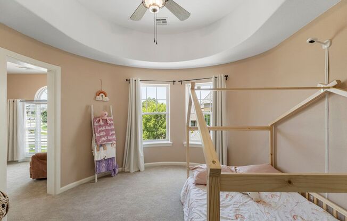
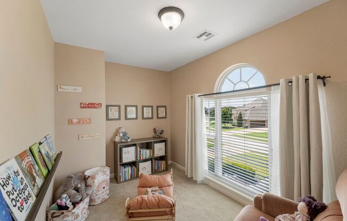
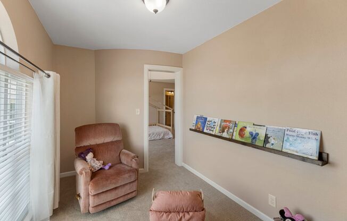
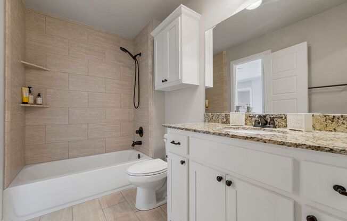
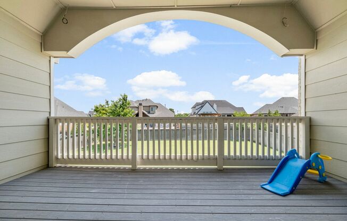
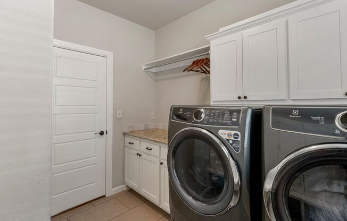
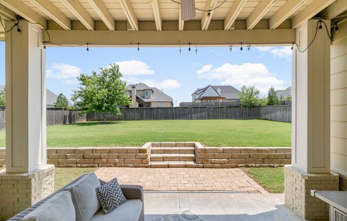
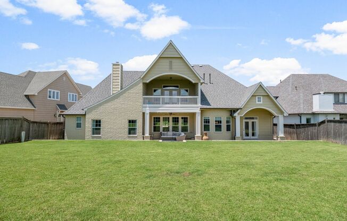
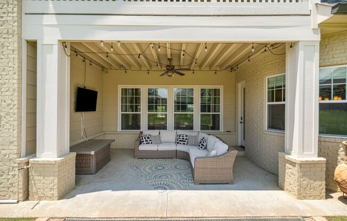
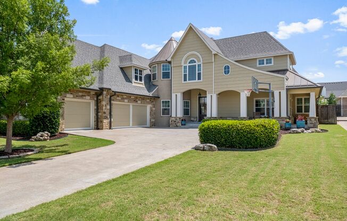
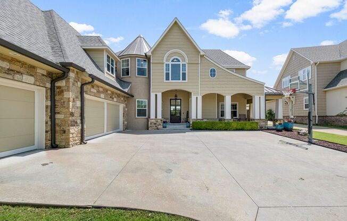
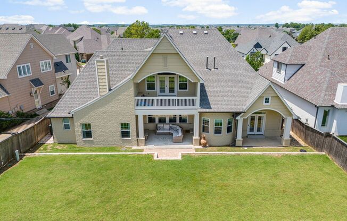
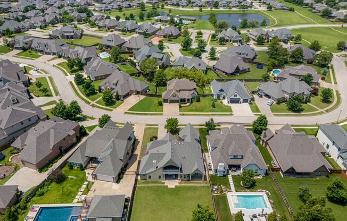
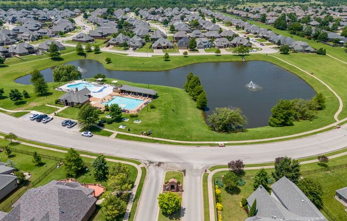
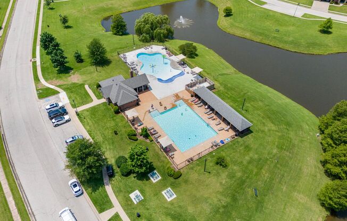
12707 S 3rd St
Jenks, OK 74037

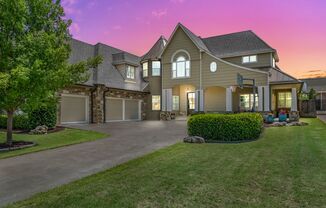
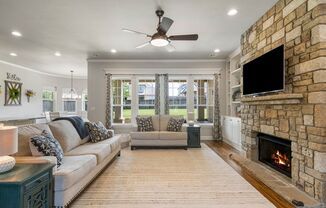
Schedule a tour
Units#
$4,950
4 beds, 4.5 baths,
Available now
Price History#
Price unchanged
The price hasn't changed since the time of listing
11 days on market
Available now
Price history comprises prices posted on ApartmentAdvisor for this unit. It may exclude certain fees and/or charges.
Description#
Beautiful Executive Home For Lease in the Highly Desired 4 bed, 4 bath, oversized 3-car garage home spans over 3,700 square feet of living space on 1/3 of an acre. With an amazing split floor plan that includes a primary bedroom suite with a fireplace, double vanities, an oversized walk-in tiled shower, and a large closet, plus a guest ensuite with private backyard access. The open eat-in kitchen flows into the living and formal dining areas and has an extra-large kitchen island, white kitchen cabinets extending to the ceiling with storage galore, stainless-steel appliances include a side-by-side refrigerator, gas range with pot filler. The first floor also features a laundry room, half bath, designated office, and butler pantry. Upstairs, you'll find an open game room space with a balcony overlooking the backyard, 2 large bedrooms each with its own bathroom, and floored attic storage spaces. Garage (includes a walk-in storm cellar). Bixby West Elementary. Neighborhood ponds, walking trails, and pools. Pets okay with restrictions, owner approval, and extra pet rent. $50 Application Fee p/person over 18. $20 Monthly Latchel Fee Required
Listing provided by AppFolio