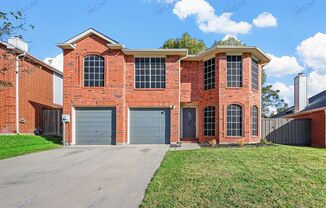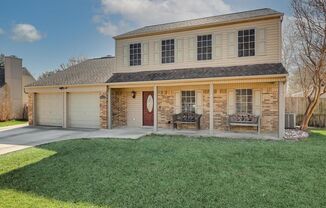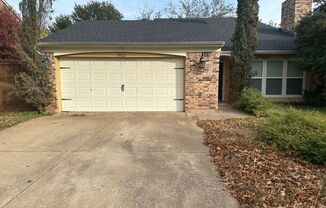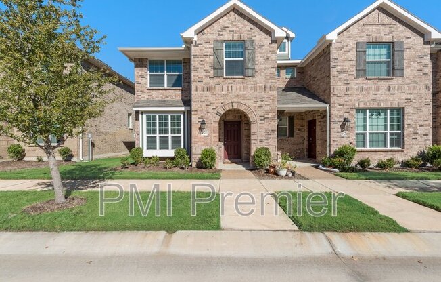
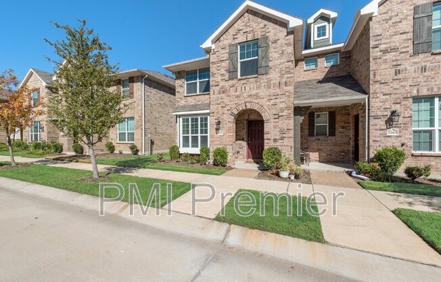
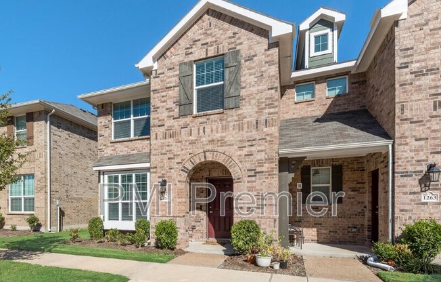
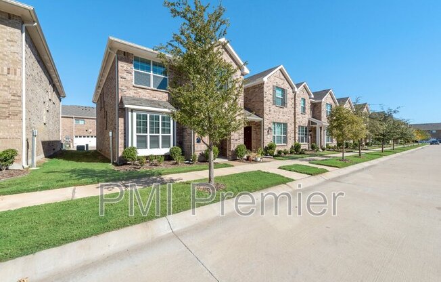
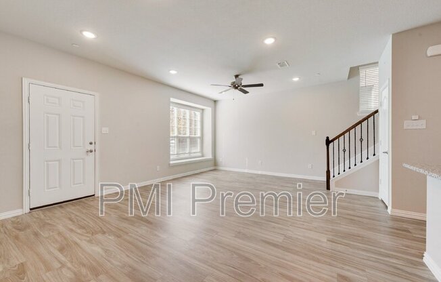
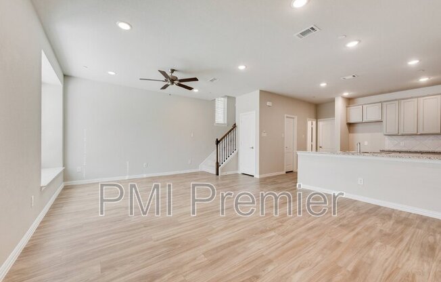
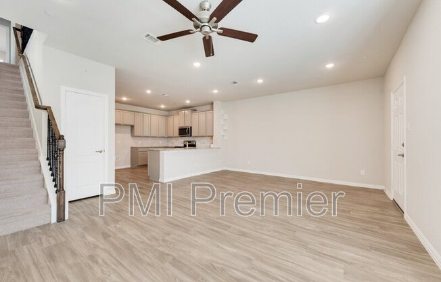
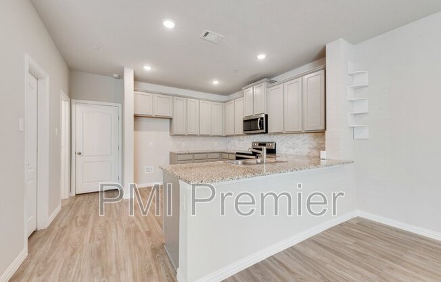
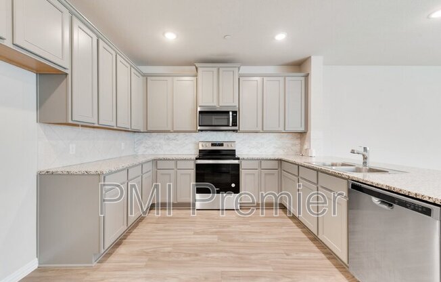
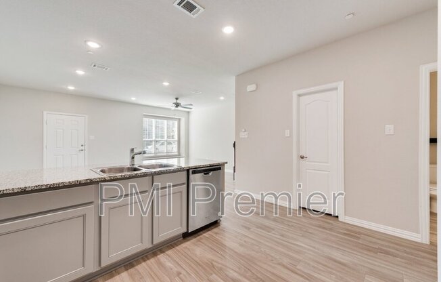
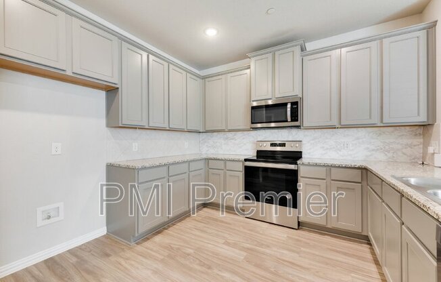
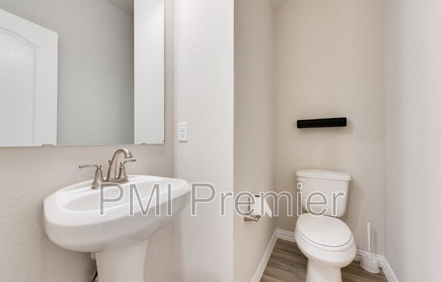
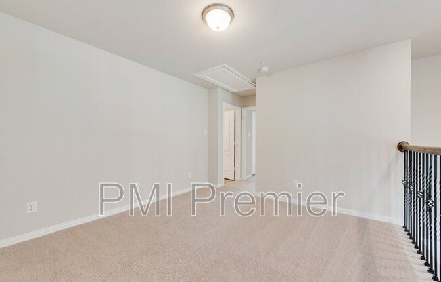
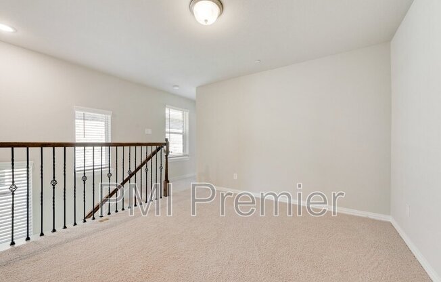
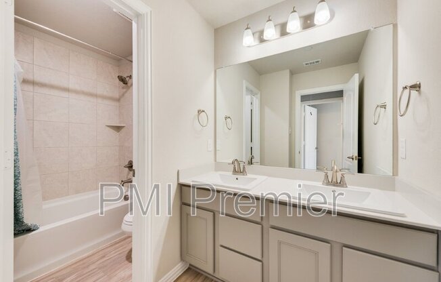
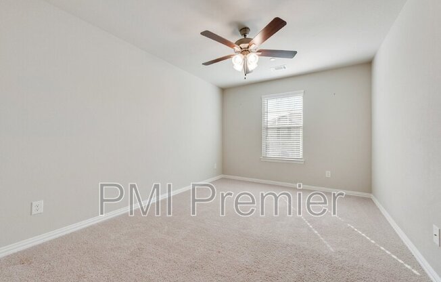
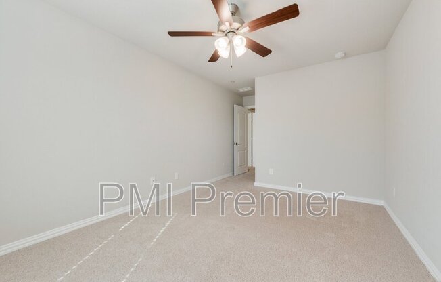
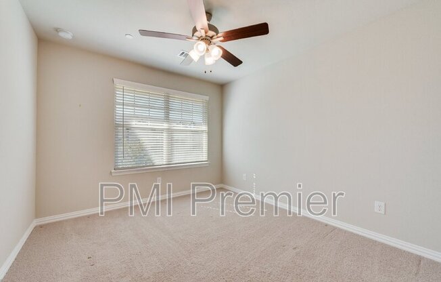
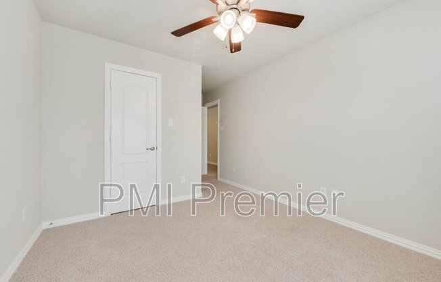
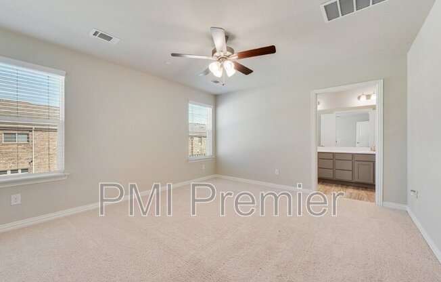
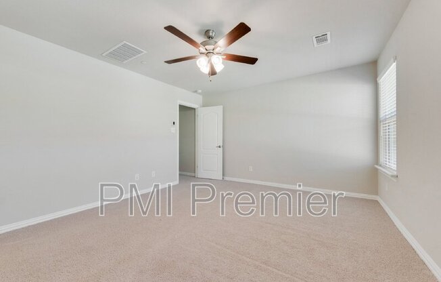
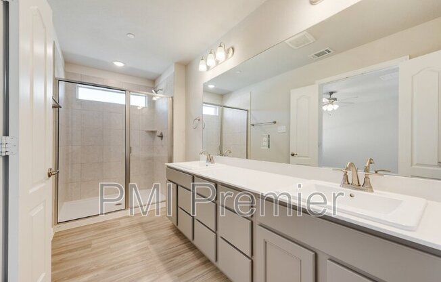
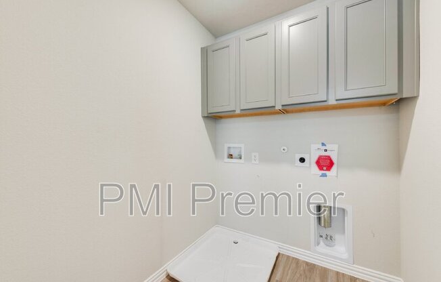
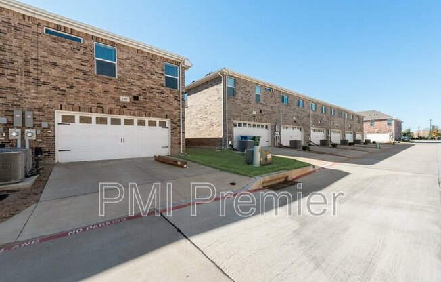
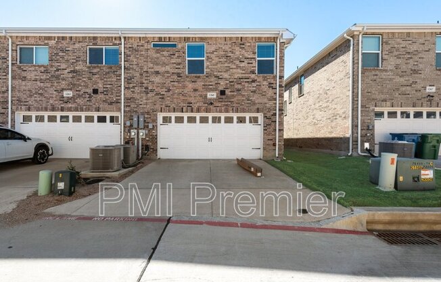
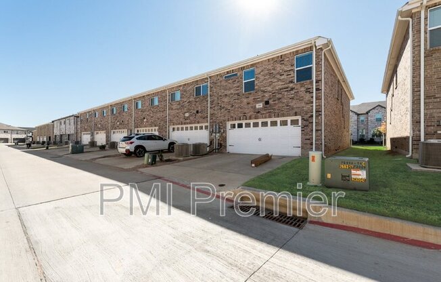
1265 JONES TRL
Flower Mound, TX 75077

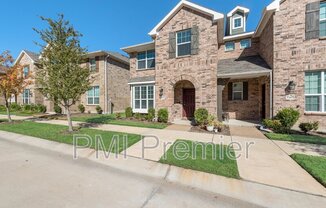
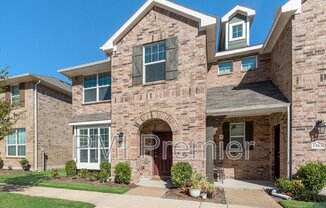
Schedule a tour
Units#
$2,625
3 beds, 2.5 baths, 1,758 sqft
Available now
Price History#
Price unchanged
The price hasn't changed since the time of listing
37 days on market
Available now
Price history comprises prices posted on ApartmentAdvisor for this unit. It may exclude certain fees and/or charges.
Description#
Almost brand new three bedroom, two and a half bthrm townhome located just off of I35E. Maintenance free, front area is maintained by the HOA. Downstairs boasts an open living area with living room and dining room as well as the kitchen with granite counter tops, SS appliances and plenty of cabinet and counter space and luxury vinyl plank throughout. Upstairs has carpet and features all of the bedrooms as well as a play area at the top of the stairwell. The master has a large ensuite plus walk in closets, 2 sinks and a large separate shower. On the opposite side are two additional bedrooms with a full bathroom with dual sinks. The utility room is smartly located upstairs by the bedrooms. This home is just moments away from the HOA maintained community pool, picnic area and dog park! Perfect location just off the highway yet close enough to Highland Village shopping and restaurants. Pets are case by case bases. Tenant is required to enroll in program which includes liability insurance of $100,000.00 and the Filter Replacement service for a total of $30.00 per month for the duration of the lease. One-time $240.00 charge for two third-party inspection reports. Pet Details: Pet fee of $35 per pet/per month Max of 2 pets that pass all criteria
