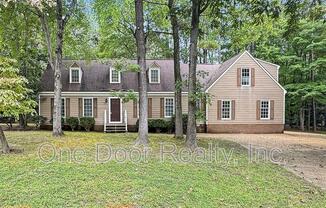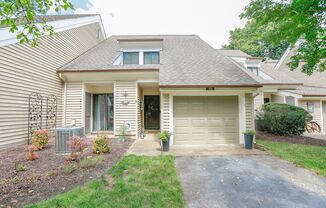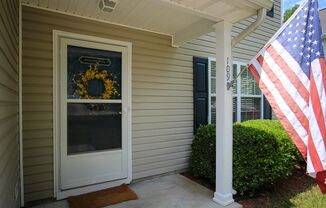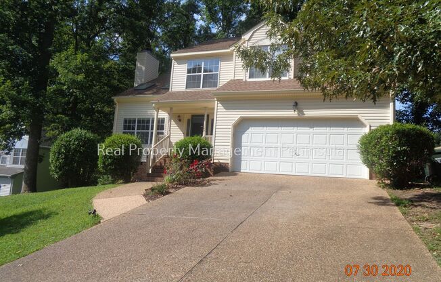
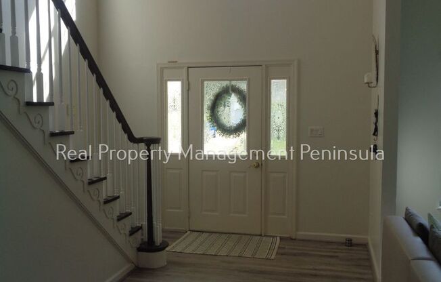
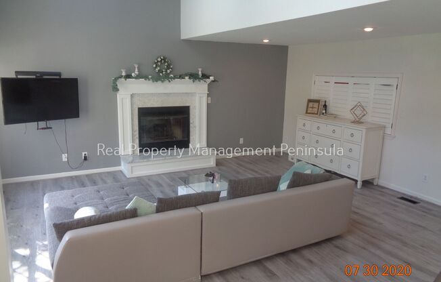
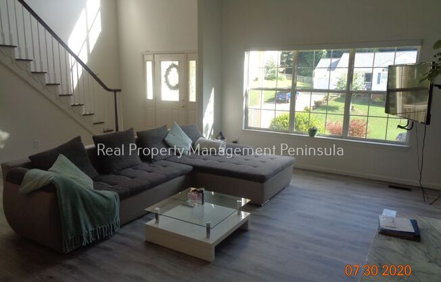
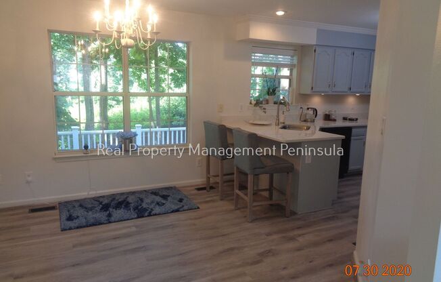
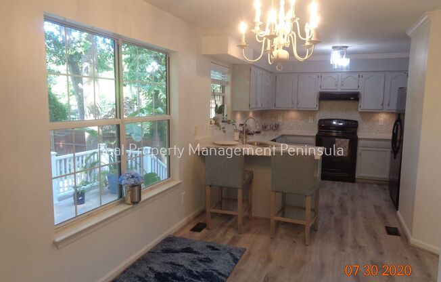
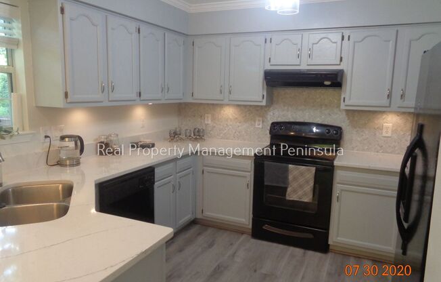
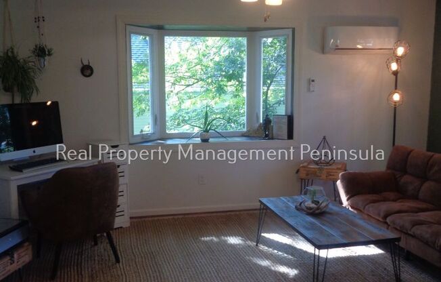
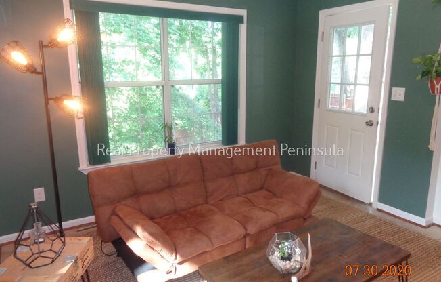
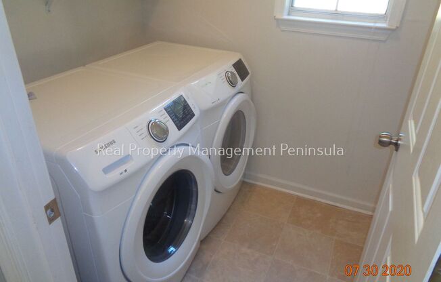
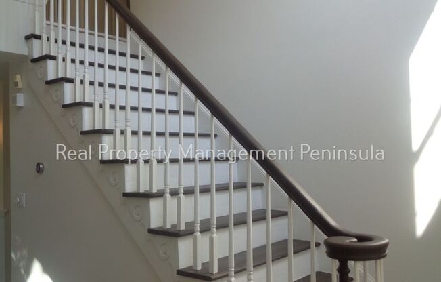
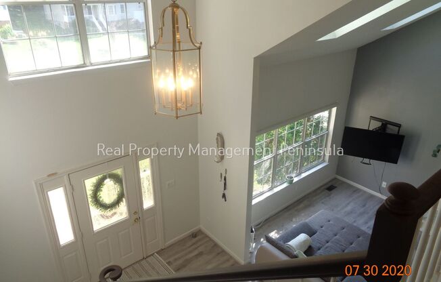
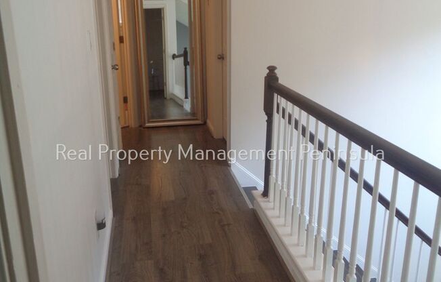
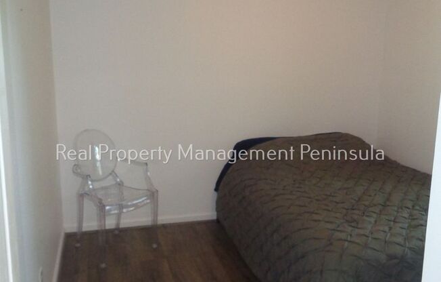
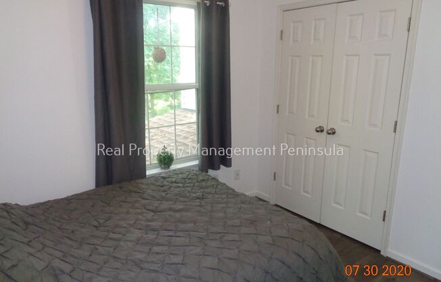
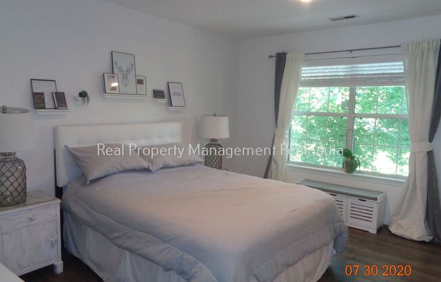
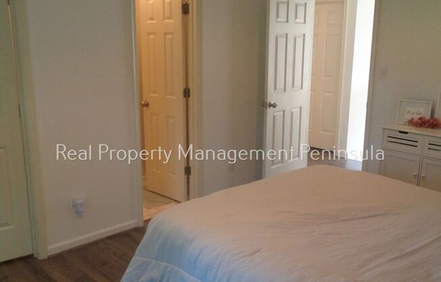
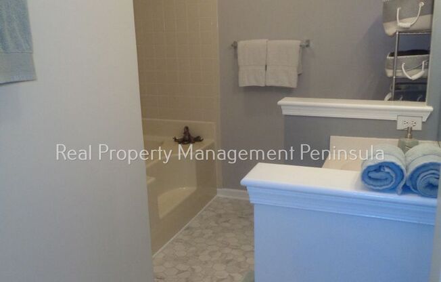
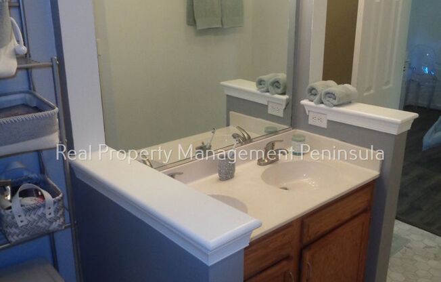
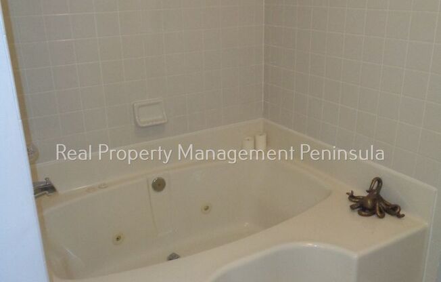
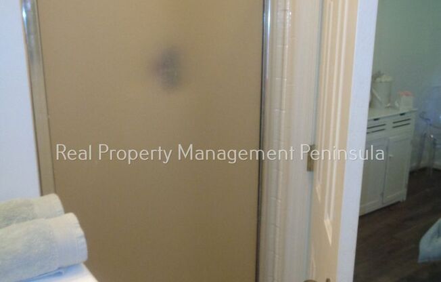
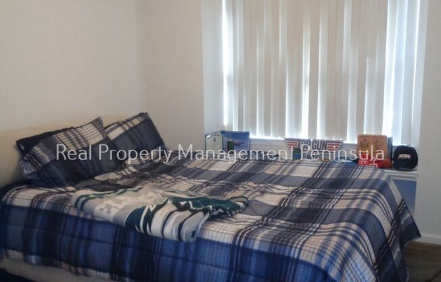
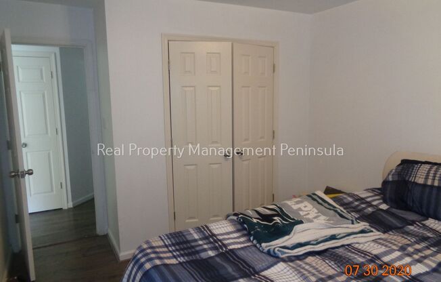
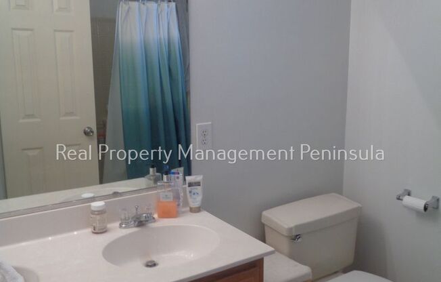
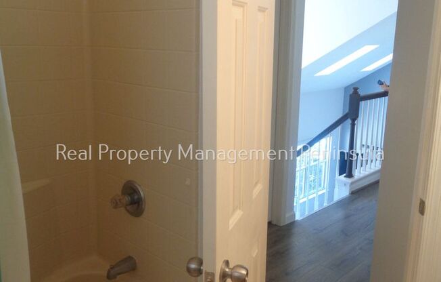
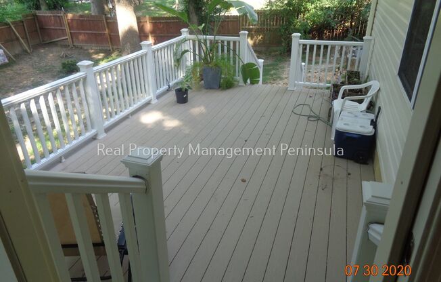
126 Panther Paw Path
Williamsburg, VA 23185

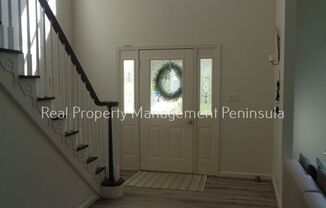
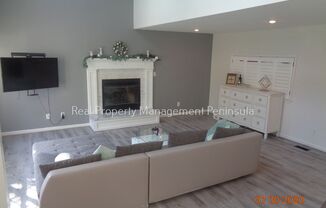
Schedule a tour
Units#
$2,400
3 beds, 2.5 baths,
Available now
Price History#
Price dropped by $100
A decrease of -4% since listing
43 days on market
Available now
Current
$2,400
Low Since Listing
$2,400
High Since Listing
$2,500
Price history comprises prices posted on ApartmentAdvisor for this unit. It may exclude certain fees and/or charges.
Description#
Well maintained and updated single home in Panther Place. 2-Story. 1716 Sqft. 3 Beds and 2.5 baths. Open floor plan. Foyer. Living room with high ceiling, fireplace, and skylights. Dining area. Kitchen with beautiful white granite countertop, custom cabinets, and full kitchen appliances. Family room with large bay windows and tile flooring. First-floor laundry room with washer & dryer. The beautiful hardwood flooring covers most of the area of the first floor. All 3 bedrooms upstairs. Walk-in closet. En suite bathroom with jetted tub, double vanities, and separate shower. Large backyard deck. Privacy fence. Back in the woods. 2 cars garage. Cul-de-sec lot. Convenient to shopping center, gas station, Water Country, and I-64 exit. No pets
Listing provided by AppFolio
