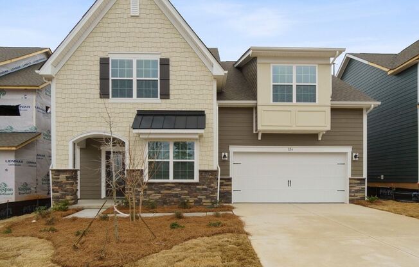
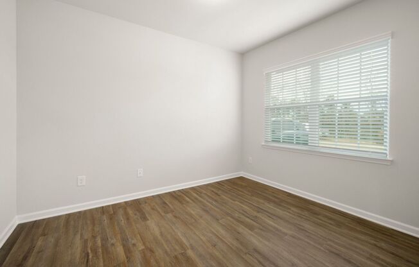
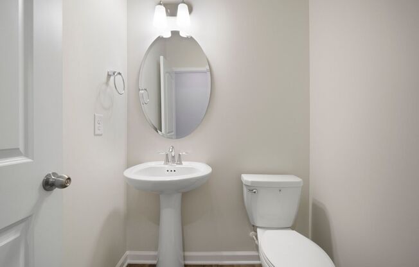
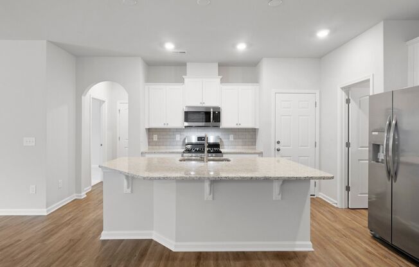
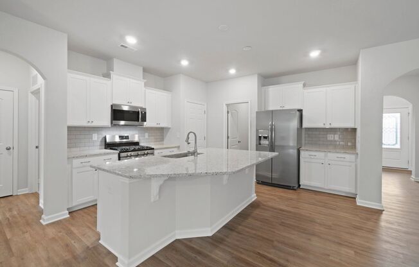
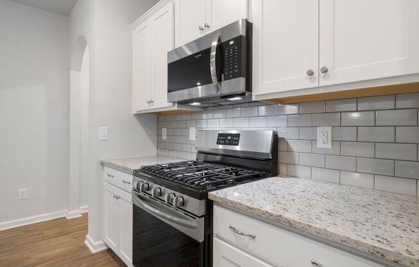
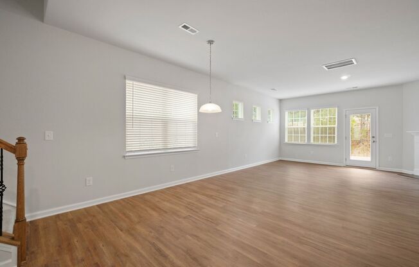
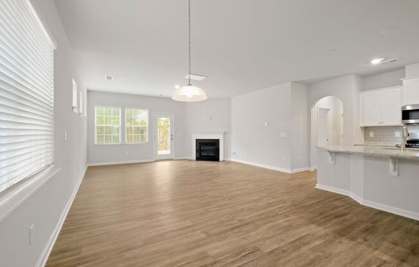
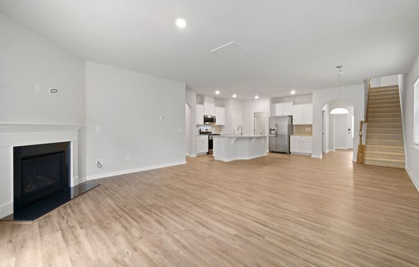
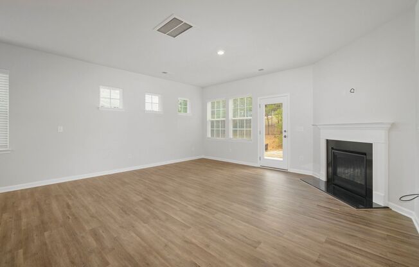
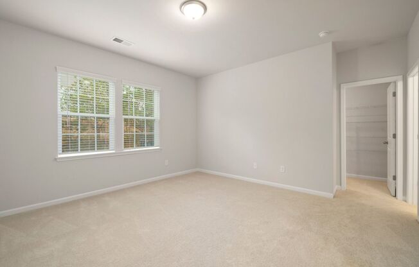
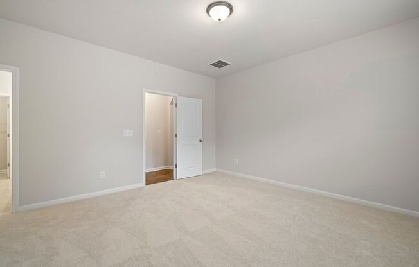
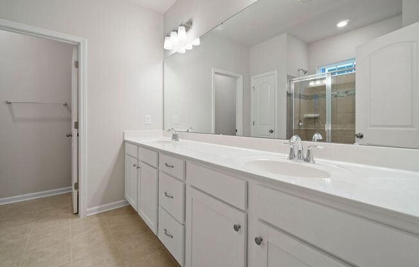
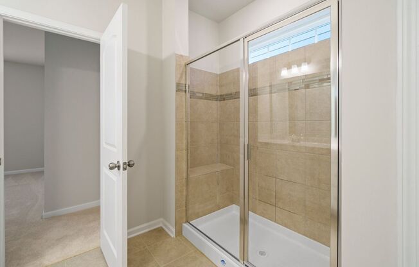
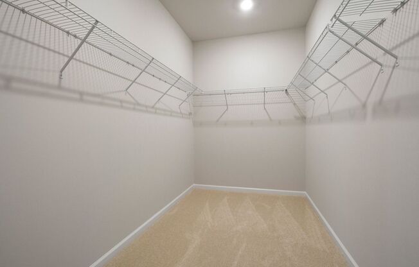
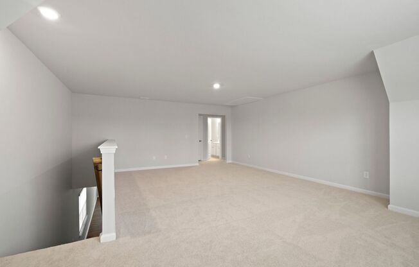
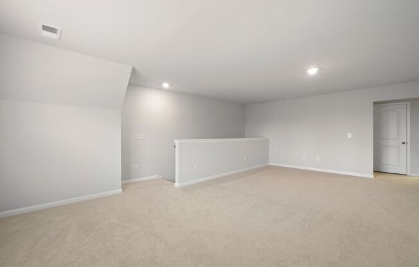
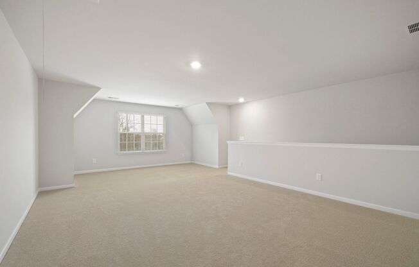
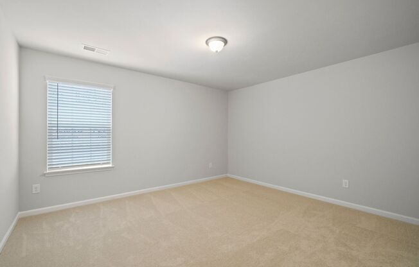
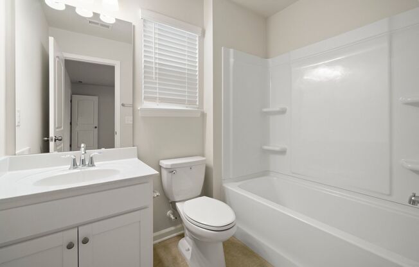
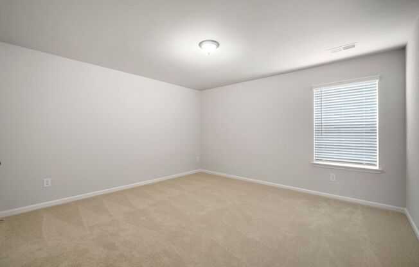
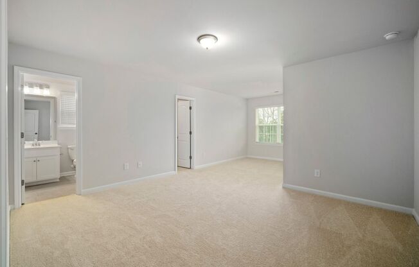
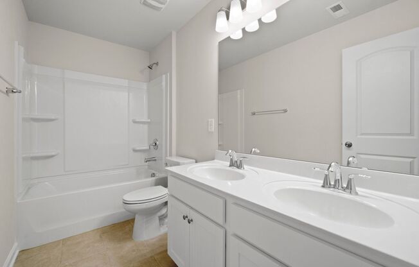
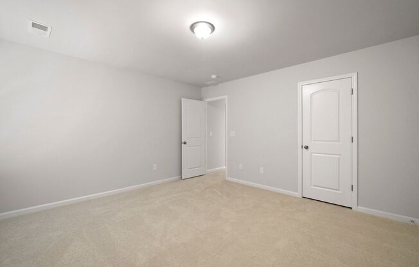
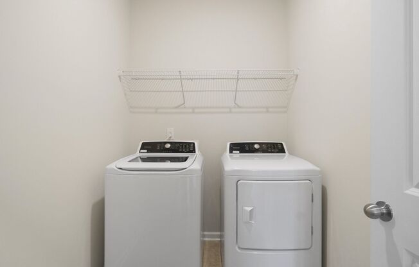
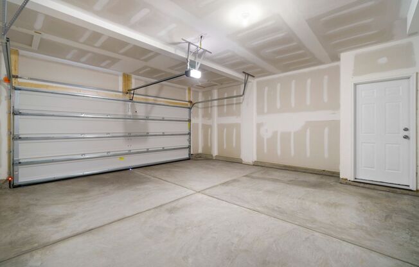
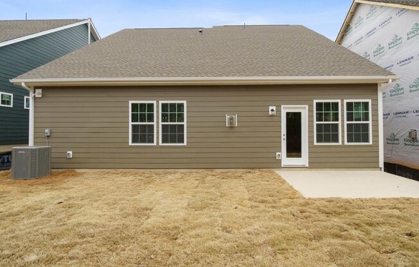
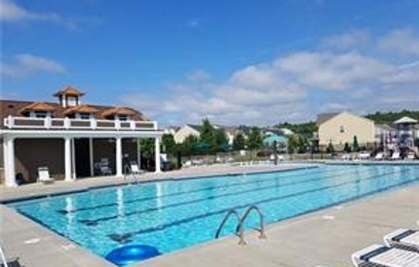
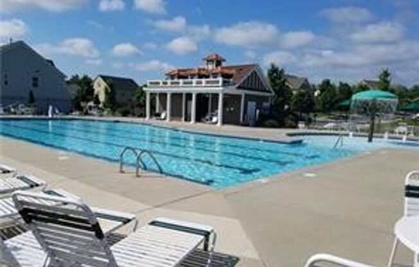
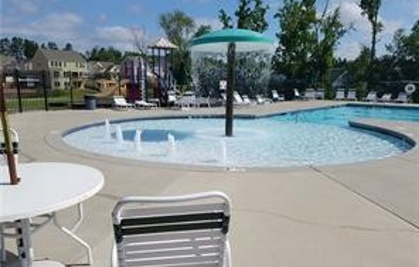
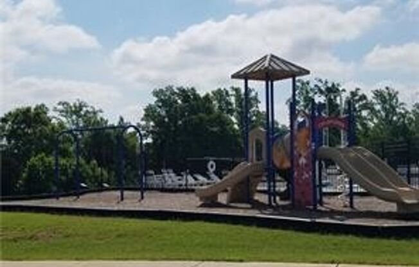
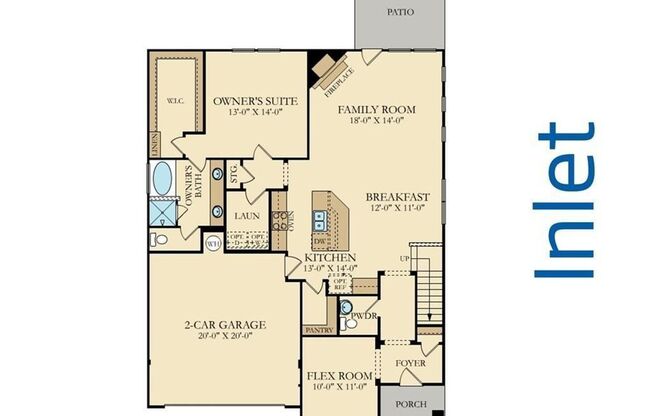
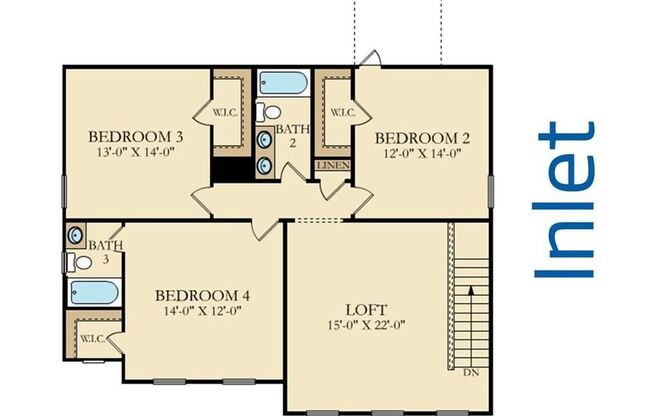
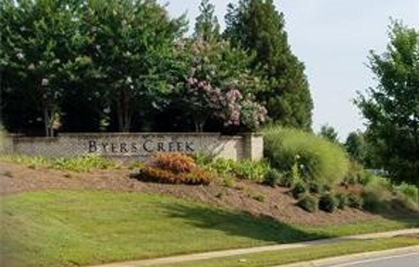
126 Dry Rivers Lane
Mooresville, NC 28117

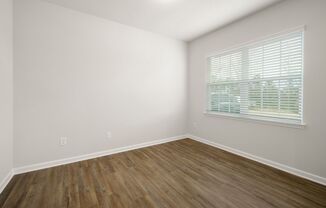
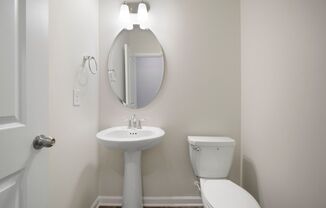
Schedule a tour
Units#
$2,750
4 beds, 3.5 baths,
Available December 31
Price History#
Price unchanged
The price hasn't changed since the time of listing
9 days on market
Available as soon as Dec 31
Price history comprises prices posted on ApartmentAdvisor for this unit. It may exclude certain fees and/or charges.
Description#
Like a New Construction is move in ready home for the end of this year, with 4 bedrooms, 3.5 baths. Very open floor plan OWNNER'S SUITE on 1st floor! he main floor features a flex room, Kitchen with large island granite countertops & white cabinets! All new stainless steel appliances & gas oven too. kitchen has a walk in pantry and island for additional seating, dining area and large living room. The living room is bright and inviting with a gas fireplace! Down the hall is the laundry room and owner's suite with very large walk in closet, dual vanity and walk-in shower. Upstairs has a spacious loft, two bedrooms that share a double vanity hall bathroom, and third bedroom that has it's own private bathroom! All bedrooms have a walk in closet! Other features include vinyl plank flooring in the main living area downstairs, white cabinets throughout the kitchen and bathrooms, decorative glass front door, and more! Schedule your appointment and tour today!
Listing provided by AppFolio