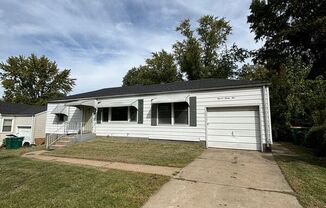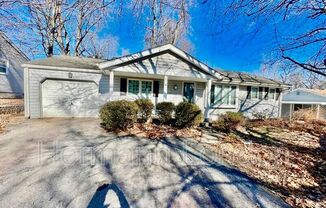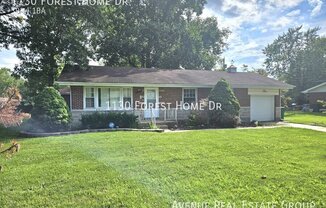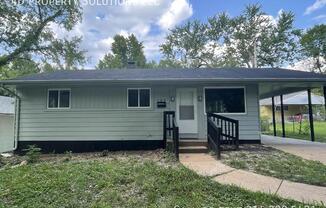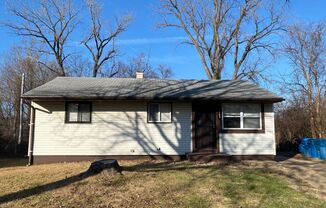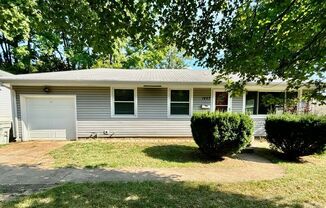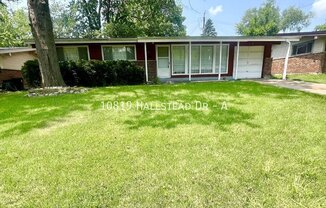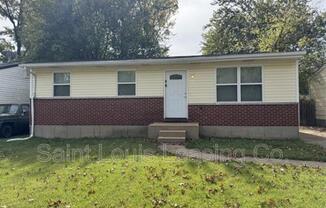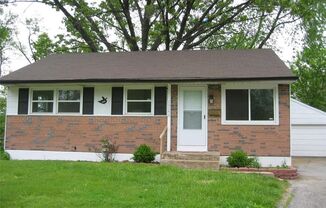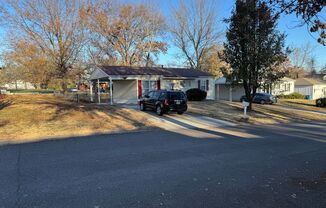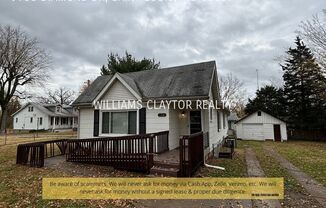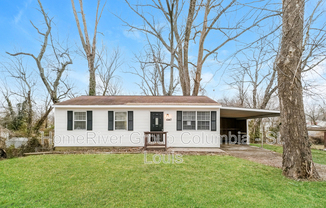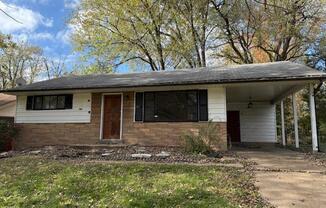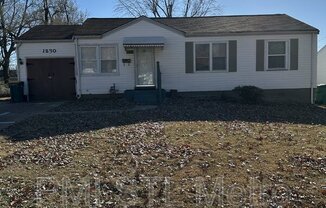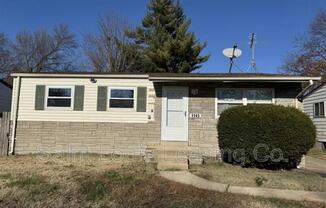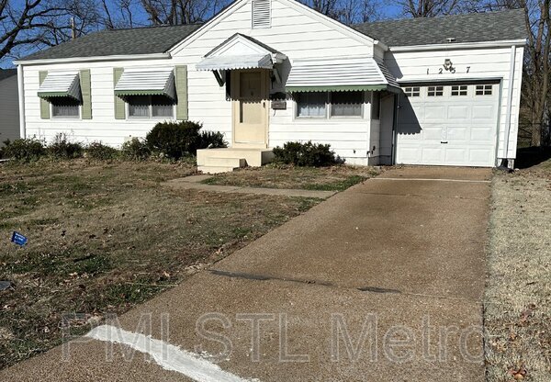
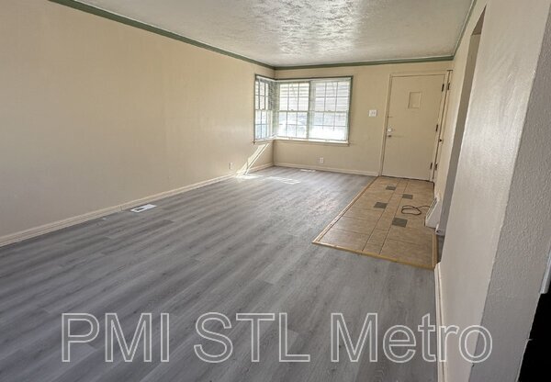
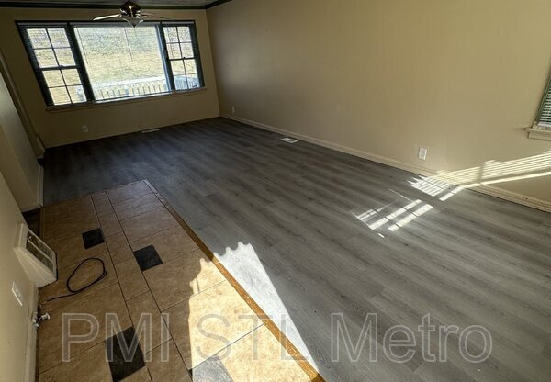
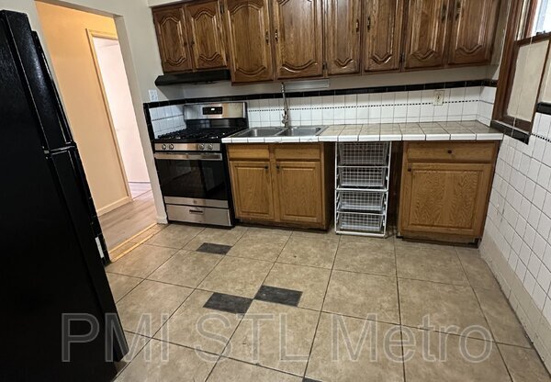
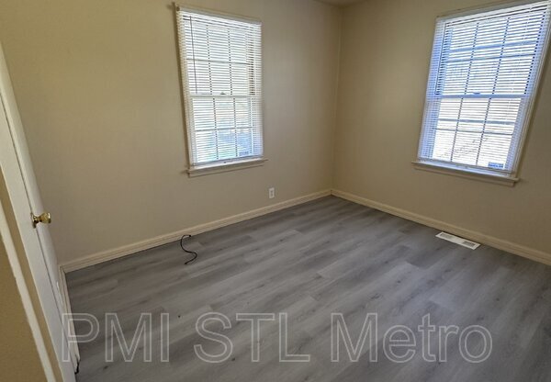
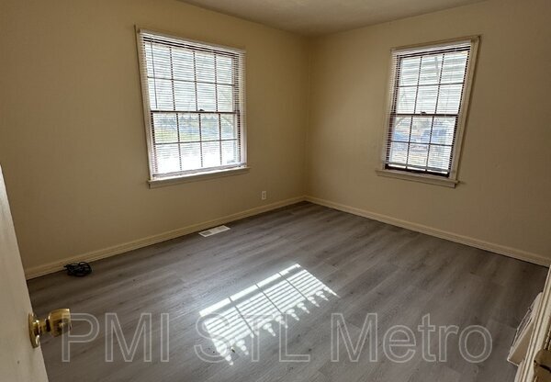
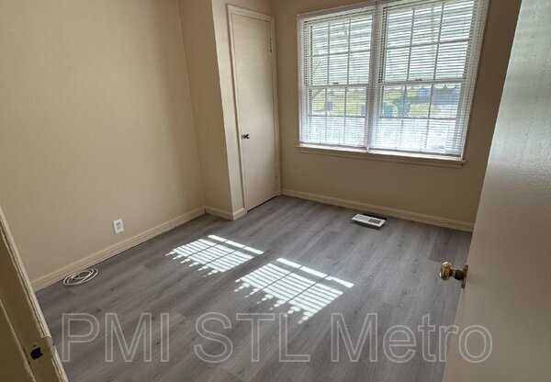
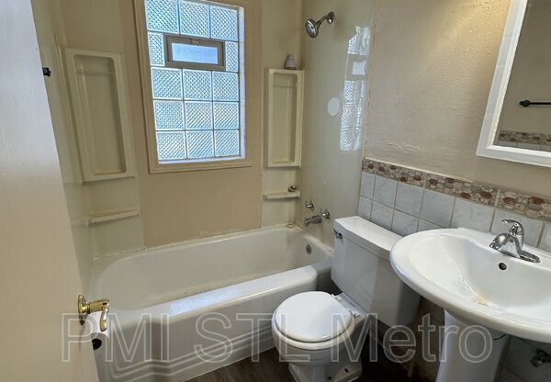
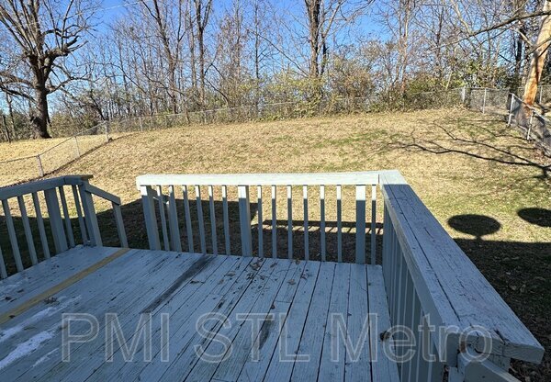
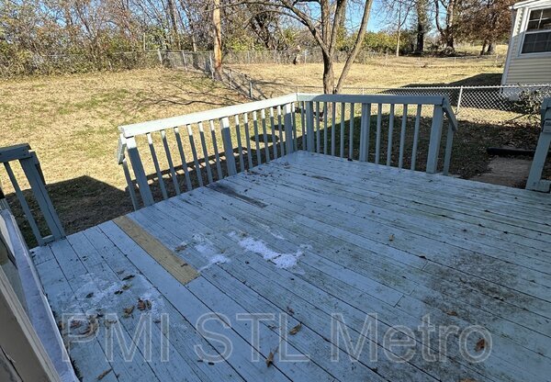
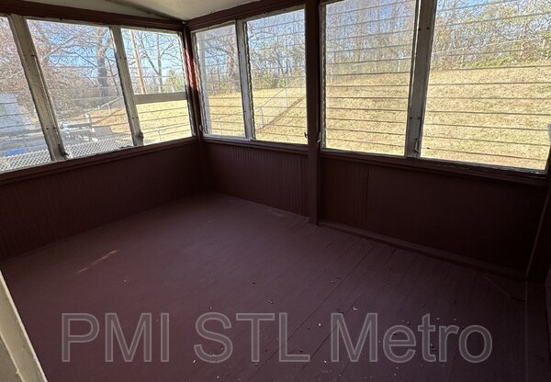
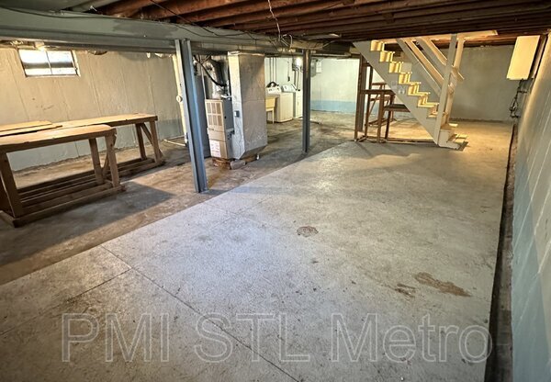
1257 NECTAR DR
St. Louis, MO 63137

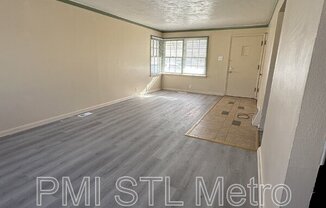
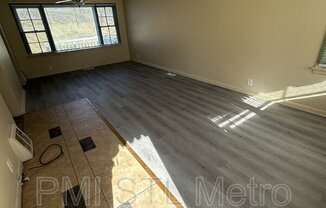
Schedule a tour
Similar listings you might like#
Units#
$1,400
3 beds, 1 bath, 912 sqft
Available now
Price History#
Price unchanged
The price hasn't changed since the time of listing
17 days on market
Available now
Price history comprises prices posted on ApartmentAdvisor for this unit. It may exclude certain fees and/or charges.
Description#
Welcome to Your Dream Home: A Stunningly Remodeled 3-Bedroom, 1-Bathroom Sanctuary This impeccably updated 3-bedroom, 1-bathroom home seamlessly blends modern elegance with timeless charm. Every inch of this home has been thoughtfully redesigned to create an inviting atmosphere that's perfect for both peaceful retreats and vibrant gatherings. Whether you're hosting friends, enjoying family time, or relaxing in solitude, this home offers a sophisticated yet comfortable space that suits every lifestyle. Key Features: Bright and Airy Living Spaces As you enter, youâre greeted by an expansive, light-filled living and dining area, where large windows bathe the space in natural light. The open-concept floor plan enhances the flow of the home, making it ideal for both daily living and entertaining. With its warm ambiance and generous layout, this space is perfect for creating lasting memories. Gourmet-Style Kitchen The heart of this home is its sleek kitchen, where function meets style. Featuring modern appliances, an abundance of counter space, and plenty of storage, this kitchen is a chefâs dream. Whether you're preparing an elaborate meal or enjoying a simple breakfast, the thoughtful design makes every culinary experience a joy. Serene and Spacious Bedrooms Each of the three bedrooms is a tranquil retreat, offering a serene environment to rest and recharge. With ample space and generous closet storage, these rooms are designed to maximize comfort and functionality. Whether you're winding down for the night or starting your day, youâll find peace and relaxation in every corner. Luxurious Updated Bathroom The elegantly updated bathroom is a spa-like oasis, designed with contemporary fixtures and clean lines. Whether you're freshening up in the morning or unwinding in the evening, this stylish bathroom offers both convenience and comfortâperfect for your daily rituals. Additional Highlights: Prime Location Enjoy the best of both worlds with a home located just minutes from shopping, dining, and convenient public transportation. Whether you're running errands or out for a night on the town, everything you need is within reach. Pet-Friendly Bring your furry companions along! This home is pet-friendly, ensuring your pets are just as comfortable as you are. Rent and Security Deposit - Rent $1450 per month - Security Deposit: 1 times rent or 1.5 times rent depending a upon credit score (refundable upon move-out) Lease Terms: - Minimum 12-month lease term - First month's rent and security deposit due at lease signing Utilities: - Tenant is responsible for electricity, gas, water, and trash Pet Policies: - Pet Rent: Paid in addition to monthly rent $25-$75 depending on pet screening report (https://) - Pet Deposit: $100 per pet - Tenants responsible for cleaning up after pets and adhering to community pet policies Smoking Policies: - Smoking is NOT permitted inside any part of the rental property, including individual units, common areas, balconies, patios, and any outdoor spaces adjacent to the building. Contact Information: For inquiries or to schedule a viewing, please visit our website at to schedule a viewing Additional Charges: - All PMI St. Louis Metro residents are enrolled in the Resident Benefits Package (RBP) for $35/month which includes HVAC air filter delivery (for applicable properties), credit building to help boost your credit score with timely rent payments, $1M Identity Protection, utility concierge service making utility connection a breeze during your move-in, our best-in-class resident rewards program, and much more! More details upon application. - As a condition of our lease, we require all residents to carry liability insurance ($100,000) for damage to the landlord's property during the term of their lease. To satisfy this lease requirement you have two options: Option 1: Sign up for Renter's Insurance and provide proof of coverage. Option 2: Do nothing and you will be automatically enrolled in our Resident Liability Insurance Program and pay the monthly premium together with rent. The coverage provided by our resident liability insurance program meets the minimum requirements of the lease. The policy covers your legal liability for damage to the landlord's property (covered losses include fire, smoke, explosion, water discharge or sewer backup) up to $100,000. Coverage also includes damage to windows and doors regardless of the cause of loss. The policy does not cover your personal belongings for all causes of loss, nor does it cover additional living expenses, or liability arising out of bodily injury or property damage to any third party. Legal Compliance: - This property complies with all applicable fair housing laws. We do not discriminate against any person based on race, color, national origin, religion, sex, familial status, or disability. - Lead-based paint disclosure: This property was built before 1978. A lead-based paint disclosure form will be provided to tenants prior to signing the lease. - Tenants have rights and responsibilities under Missouri landlord-tenant law. Please review the lease agreement for details on maintenance, repairs, and eviction procedures
