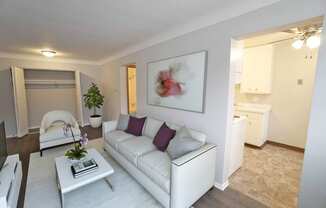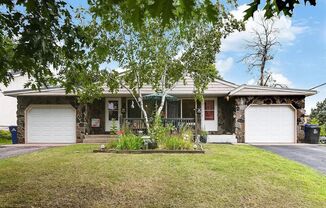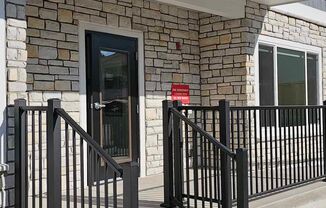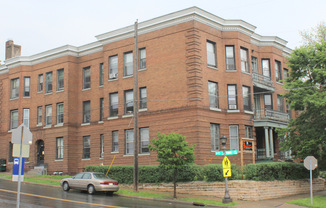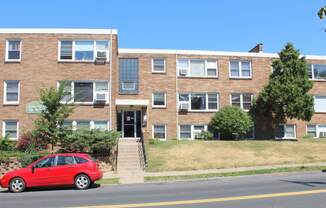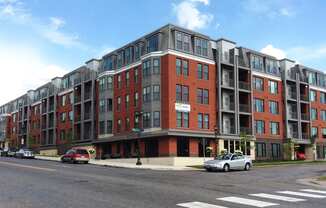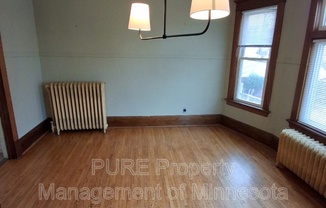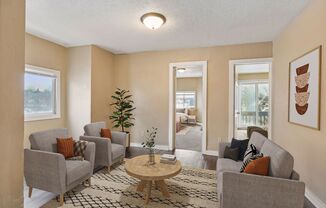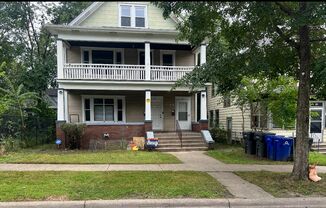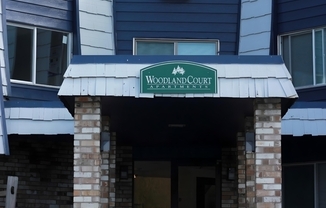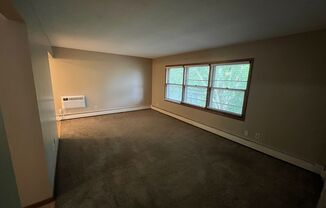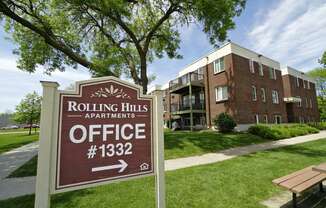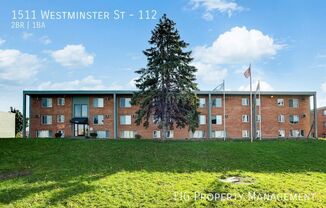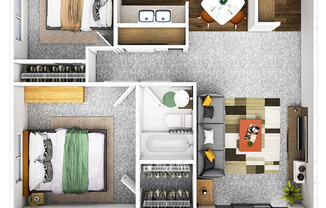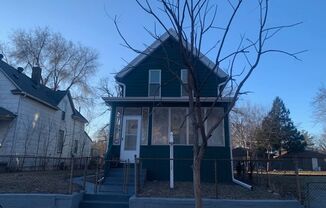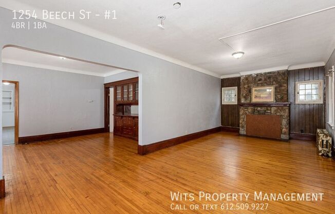
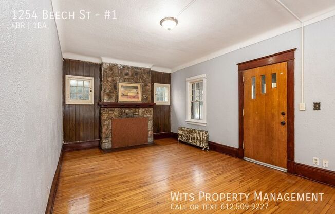
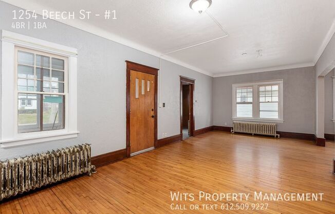
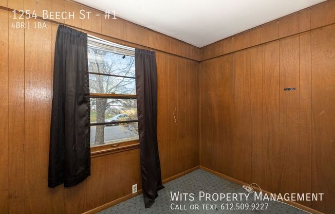
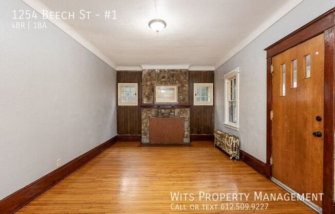
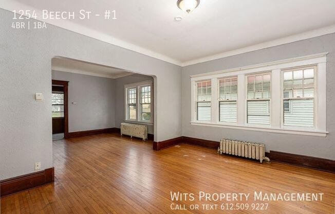
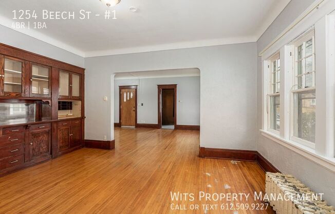
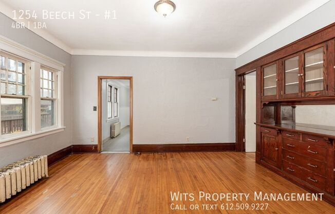
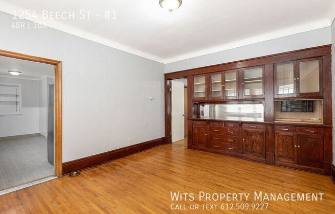
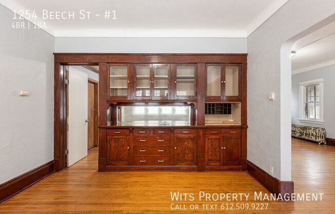
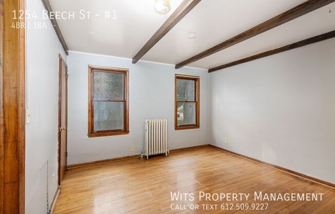
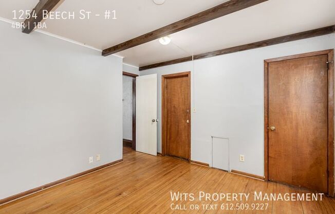
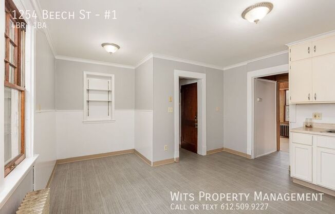
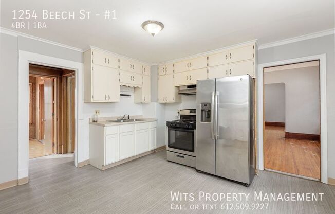
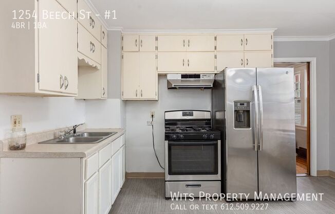
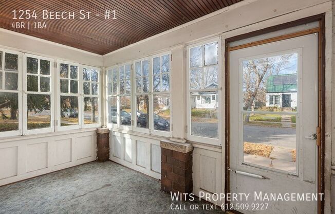
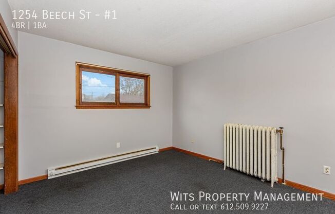
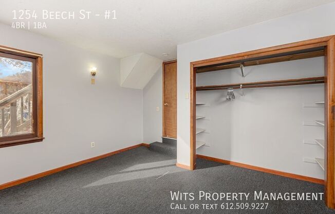
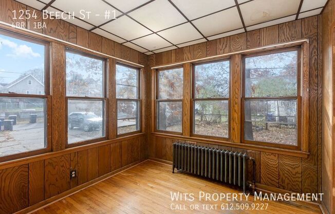
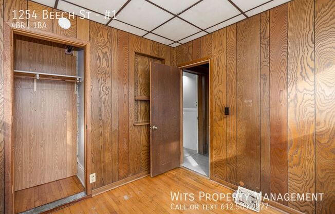
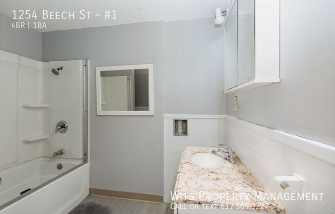
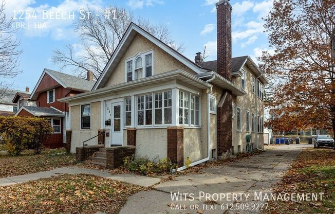
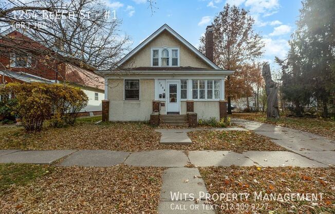
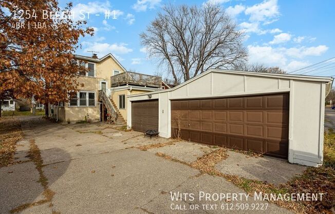
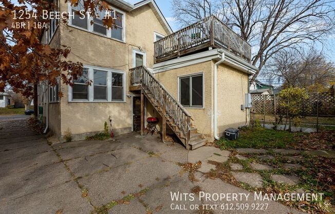
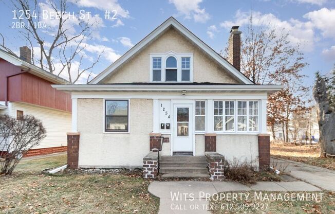
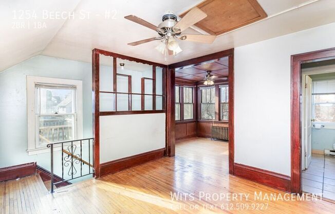
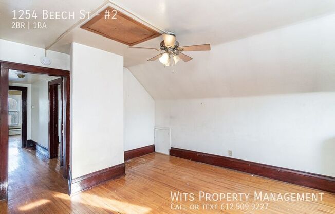
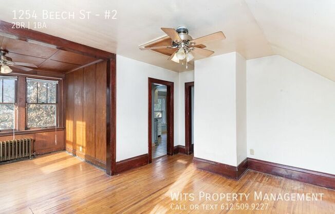
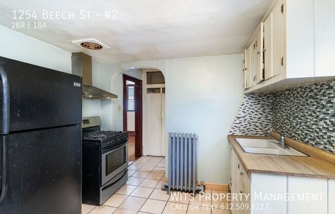
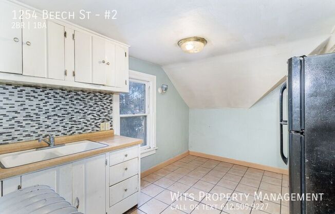
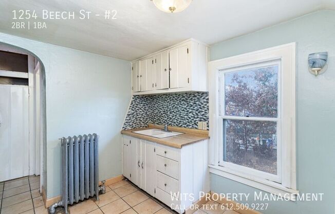
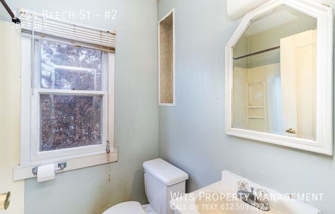
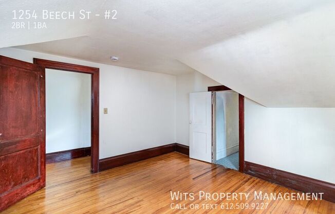
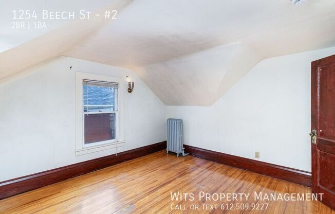
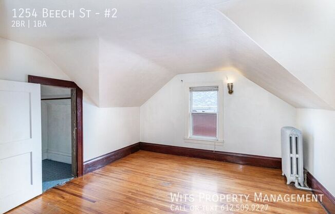
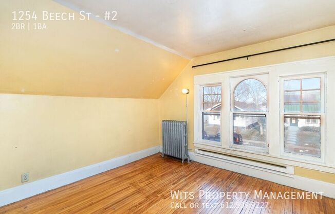
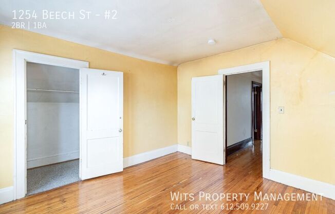
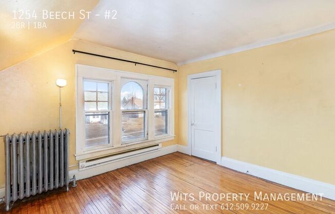
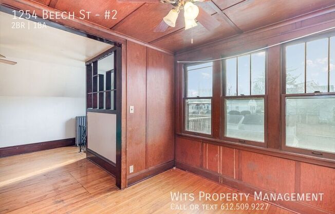
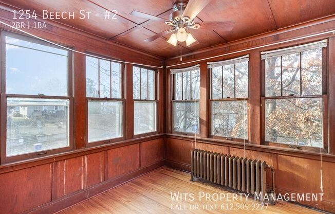
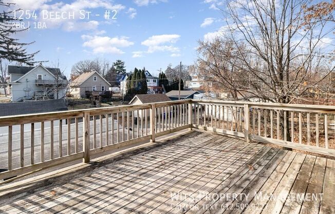
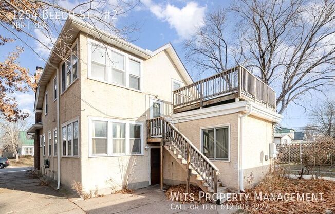
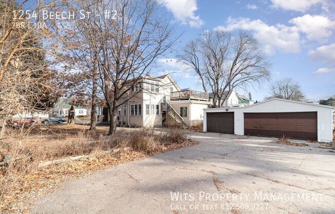
1254 BEECH ST
St Paul, MN 55106

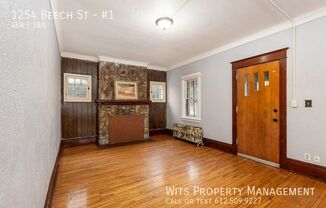
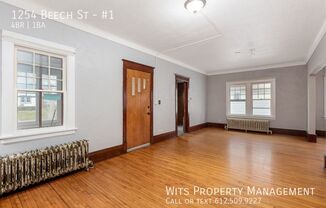
Schedule a tour
Similarly priced listings from nearby neighborhoods#
Units#
$1,600
2 beds, 1 bath, 950 sqft
Available now
Available soon
$2,000
4 beds, 1 bath, 1,377 sqft
Available January 15
Price History#
Price unchanged
The price hasn't changed since the time of listing
7 days on market
Available now
Price history comprises prices posted on ApartmentAdvisor for this unit. It may exclude certain fees and/or charges.
Description#
This unit features a spacious living and dining room on the main level with beautiful woodwork, hardwood floors, and lots of windows for some great natural light. The kitchen has stainless steel appliances. Unit has been fully repainted and rooms are spacious and feature large windows. Basement provides free laundry and extra storage. The location is very convenient with easy access to 94 to quickly get anywhere in the city and with nice shopping centers just a short drive away. Schedule a showing today! This Home Features: Hardwood floors Stainless steel appliances Basement storage and laundry Garage included Additional Terms: -12 months lease term. Longer initial term may be available upon request. -$60 application fee per person 18yrs of age and older -Included Utilities: Electric, Heat, Water/sewage & trash -Tenant responsible for lawn care - List price reflects rent Credit. -Pets allowed by owner approval for additional fees -No smoking -All tenants required to purchase Renter's Insurance that meets minimum coverage requirements of the lease. -A lease origination fee of $100 will apply to accepted applicants at lease signing, and will be due with move in funds. Qualified Applicants will have: -Verifiable household monthly income of 2.5x monthly rent -Clean criminal history -No evictions -650+ credit score Agency Disclosure: Wits Property Management is an authorized agent of the Landlord and represents them as their property manager. We owe tenants and tenant prospects honesty and fair dealings, and will adhere to all applicable laws related to this and future transactions
