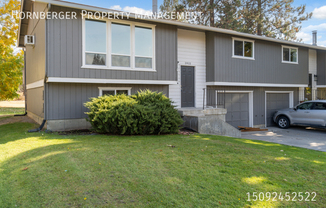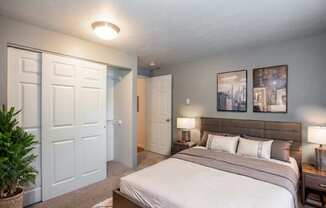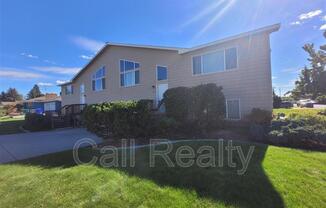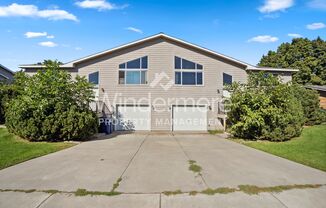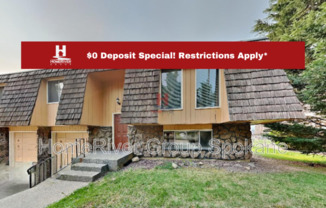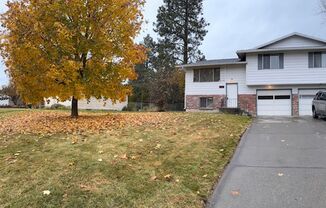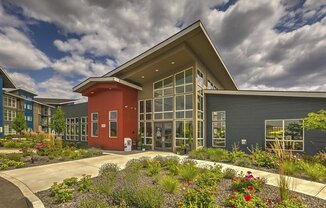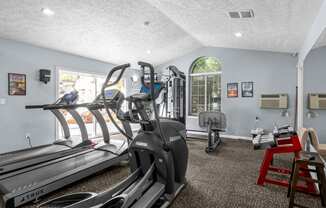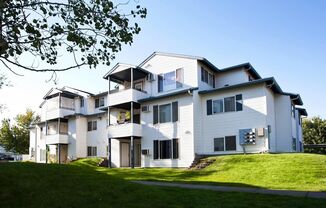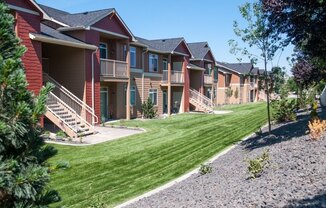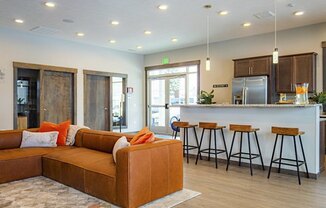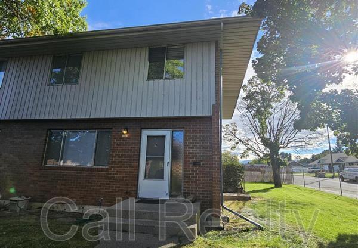
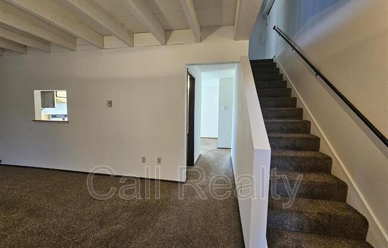
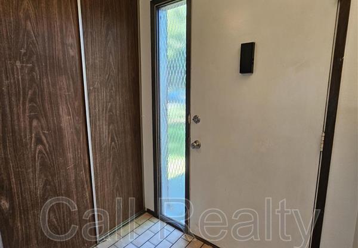
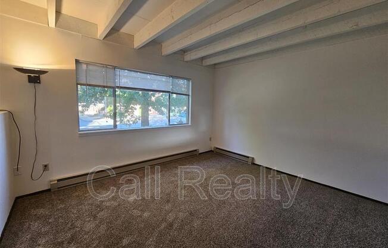
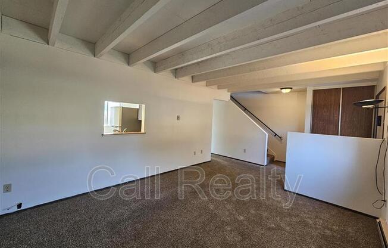
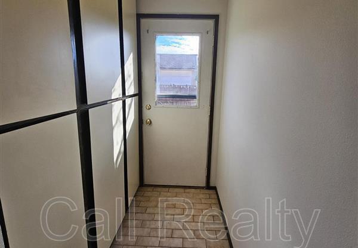
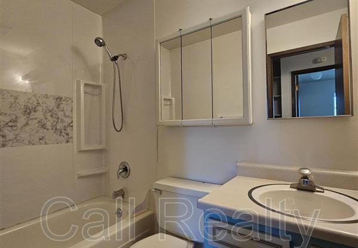
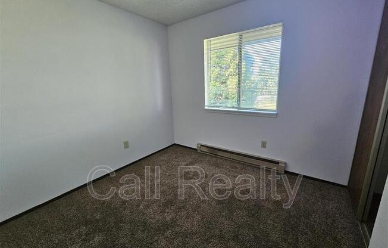
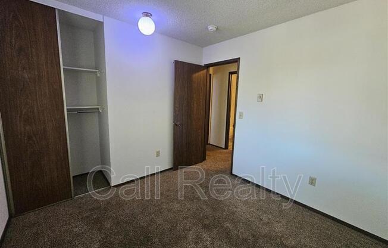
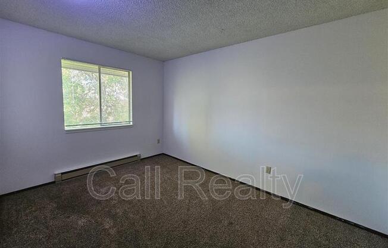
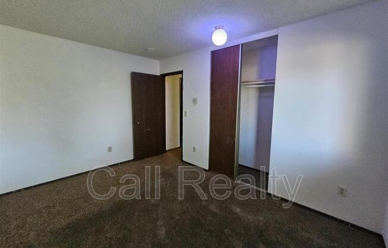
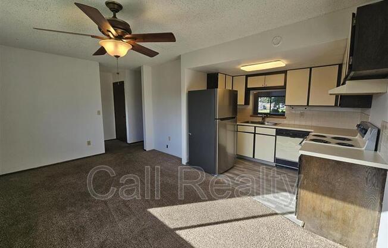
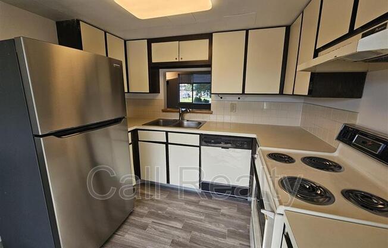
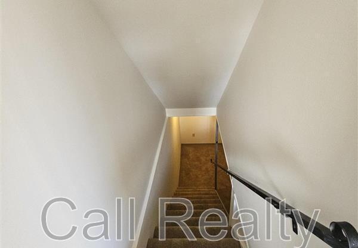
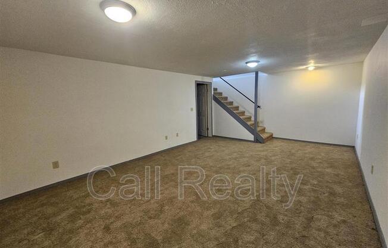
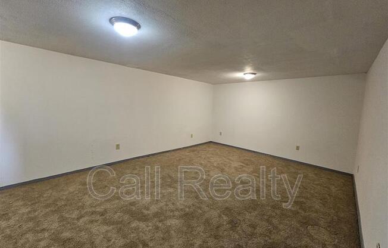
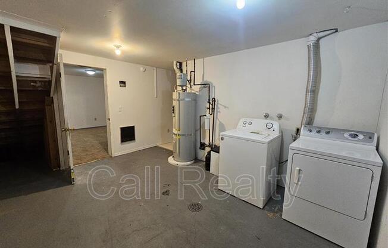
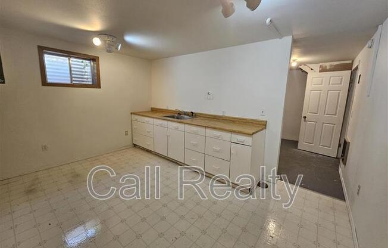
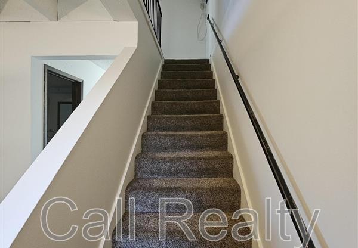
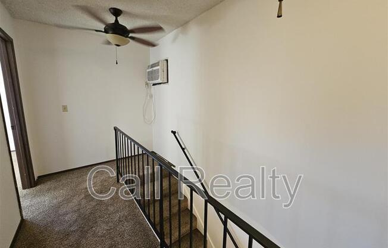
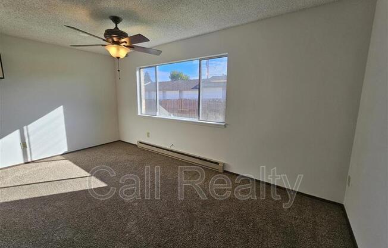
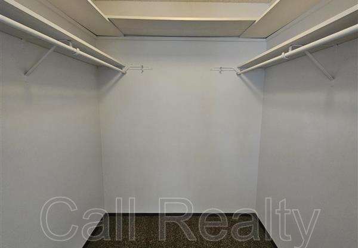
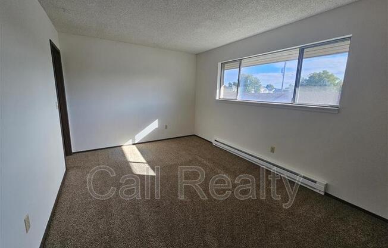
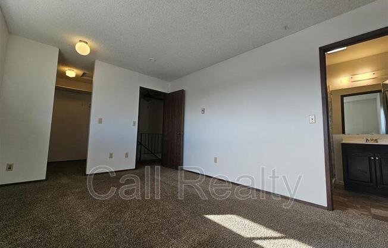
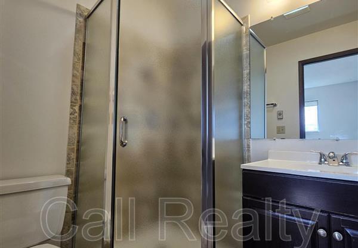
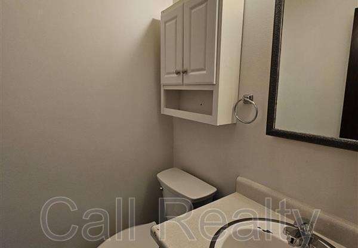
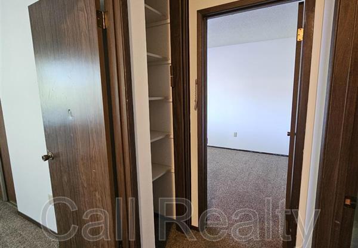
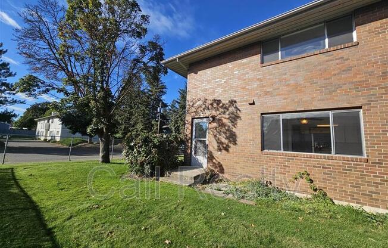
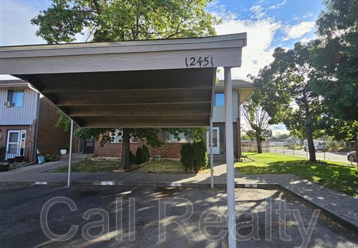
12451 E. Olive Ave
Spokane Valley, WA 99216

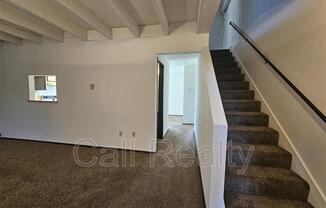
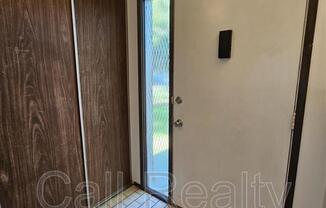
Schedule a tour
Similar listings you might like#
Units#
$1,695
3 beds, 2 baths, 1,914 sqft
Available now
Price History#
Price dropped by $105
A decrease of -5.83% since listing
59 days on market
Available now
Current
$1,695
Low Since Listing
$1,595
High Since Listing
$1,800
Price history comprises prices posted on ApartmentAdvisor for this unit. It may exclude certain fees and/or charges.
Description#
*Three-level townhome with two designated parking spaces (one covered and one uncovered). *The main level includes the living room, half bathroom, kitchen, and dining area *The kitchen includes stove/oven, Brand new refrigerator, and dishwasher *All three bedrooms are located upstairs and the full main hall bathroom *The master bedroom includes the master bathroom with a step-in shower and a large walk-in closet *The basement level has a large family room, utility room with a full-size washer and dryer, and additional storage *In-wall air conditioning unit on the upper level *Electric baseboard heating *No Pets, No Smoking *Residents pay an additional $125 with rent to water/sewer/garbage/ yardcare *All Call Realty Property Management residents are enrolled in the Resident Benefits Package (RBP) for $47.95/month, which includes liability insurance, credit building to help boost the residentâs credit score with timely rent payments, up to $1M Identity Theft Protection, HVAC air filter delivery (for applicable properties), move-in concierge service, making utility connection and home service setup a breeze during your move-in, our best-in-class resident rewards program, and much more! More details upon application *Residents must have a renters insurance policy either through Call Realty's RBP or one of the resident's choice that meets the minimum criteria. *Please note Call Realty Property Management does not accept comprehensive reusable tenant screening reports
