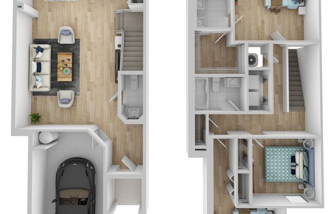
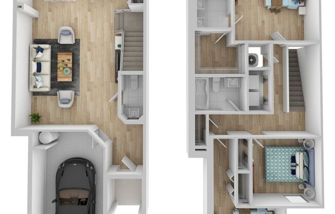
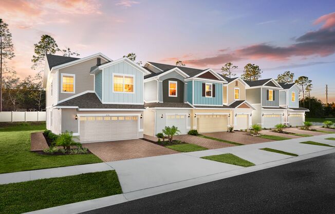
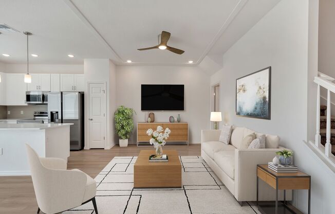
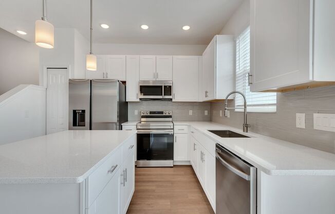
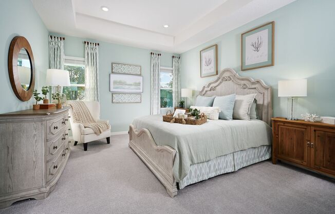
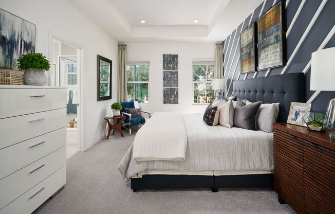
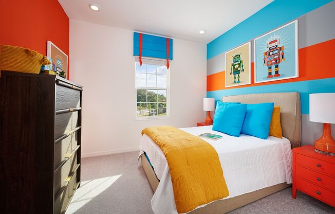
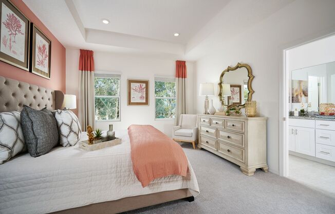
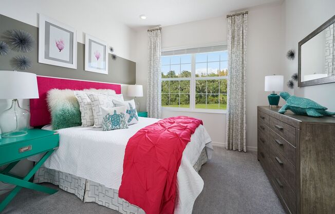
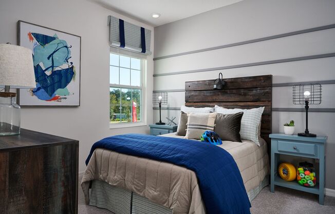
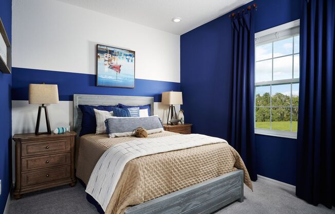
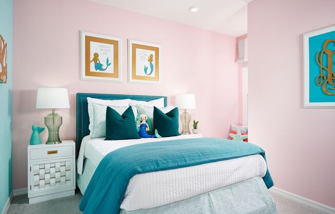
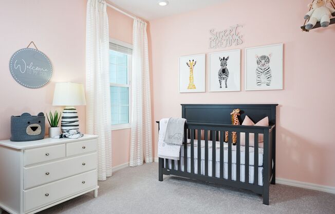
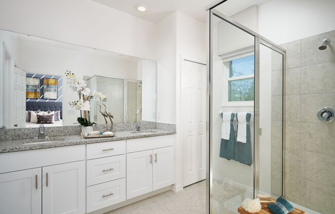
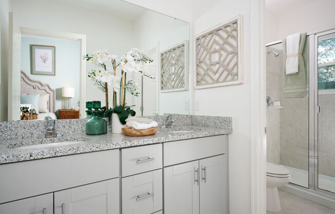
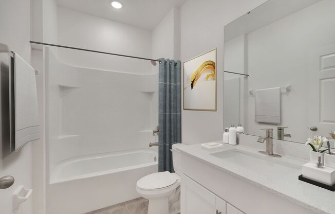
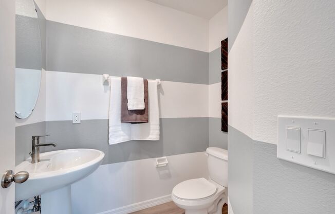
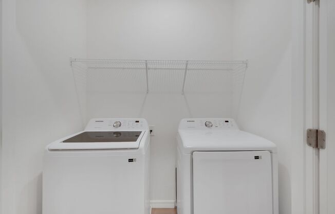
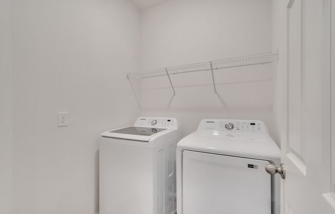
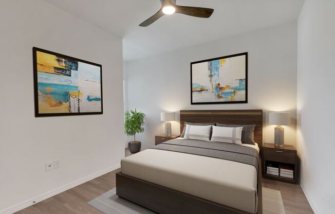
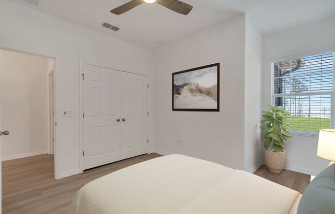
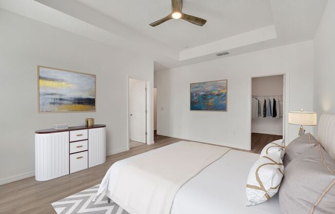
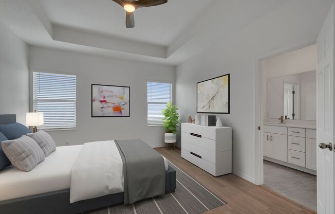
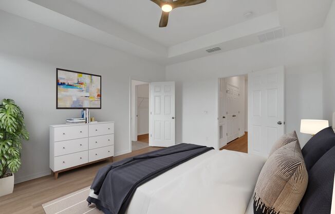
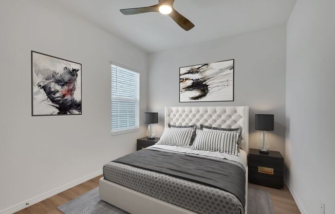
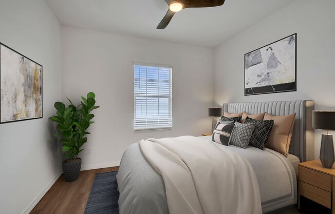
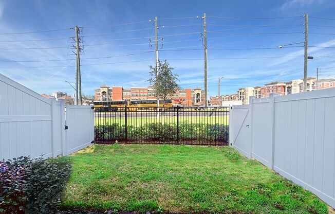
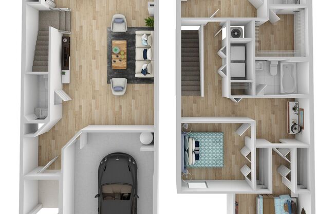
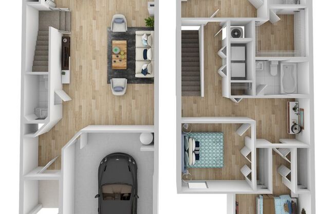
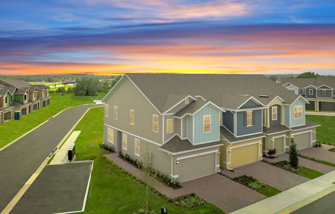
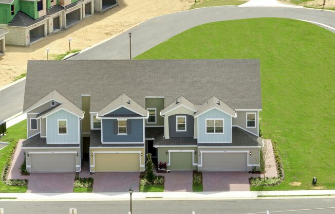
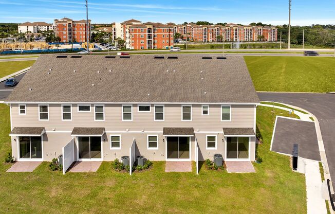
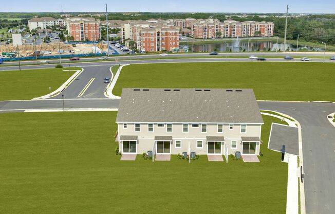
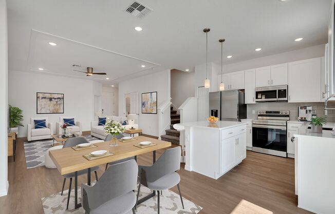
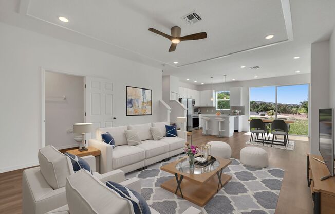
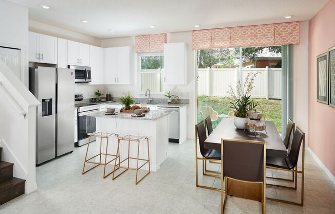
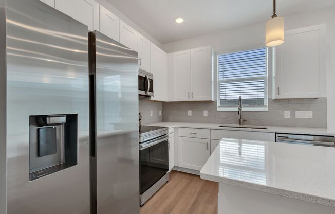
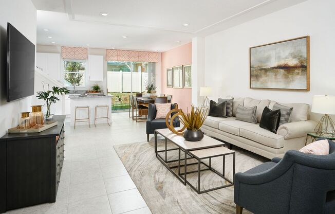
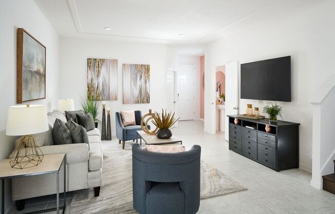
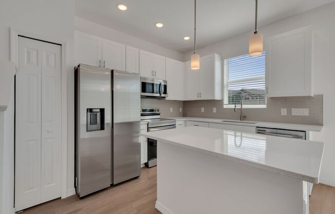
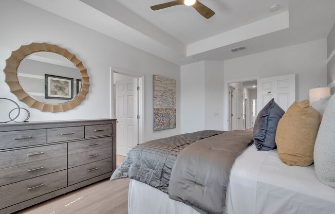
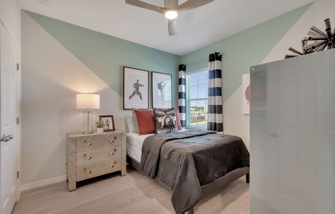
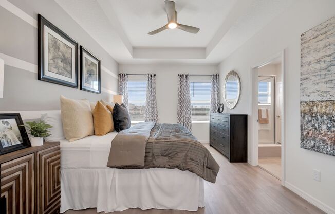
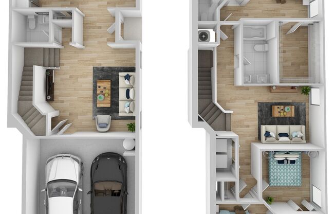
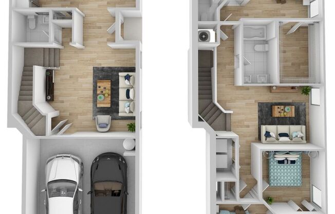
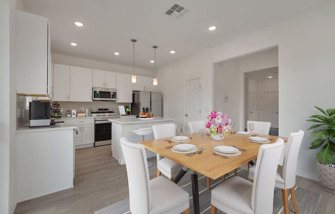
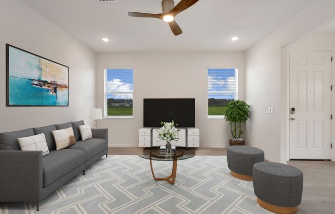
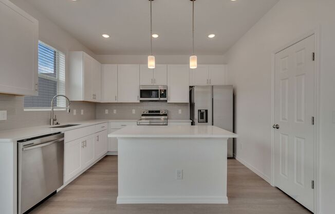
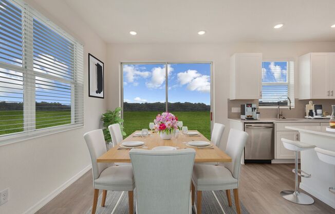
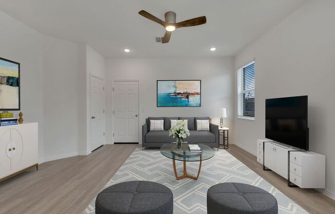
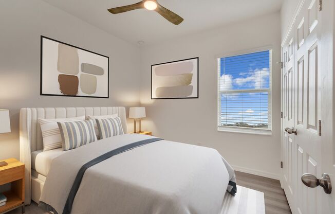
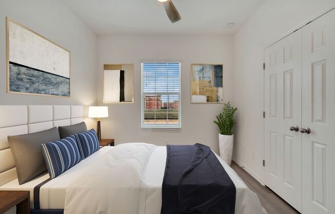
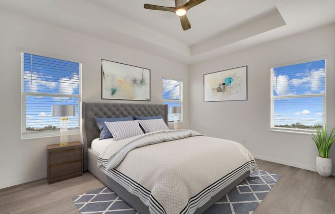
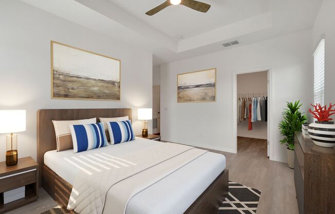
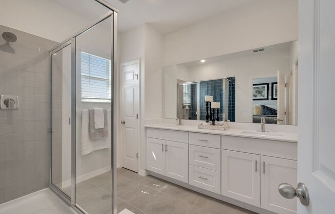
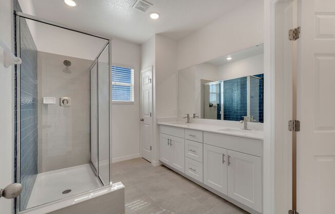
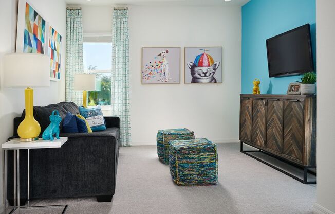
1244 Eagle Branch Lane
Davenport, FL 33896

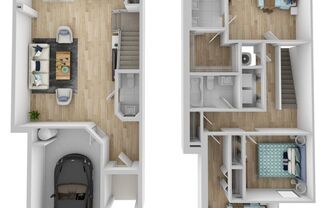
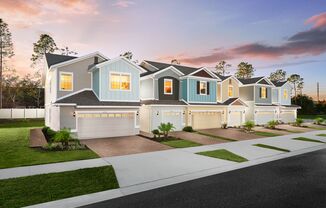
Schedule a tour
Units#
$2,470
Unit GREE1118
3 beds, 2.5 baths, 1,522 sqft
Available now
$2,470
Unit GREE1043
3 beds, 2.5 baths, 1,572 sqft
Available now
$2,695
Unit GREE1070
4 beds, 2.5 baths, 1,704 sqft
Available now
Price History#
Price raised by $224
An increase of +9.97% since listing
27 days on market
Available now
Current
$2,470
Low Since Listing
$2,246
High Since Listing
$2,695
Price history comprises prices posted on ApartmentAdvisor for this unit. It may exclude certain fees and/or charges.
Description#
Champions Chase is a Community of NEWLY constructed Townhomes. This Brand-New Community is conveniently located off of the I-4. Welcoming its visitors with stately rows of towering Palm Trees behind the beautifully designed double gates. These townhomes have it all! There are 5 different models to choose from with expansive three to four-bedroom floorplans tailored to fit your lifestyle needs. Each home comes with a number of features including one to two-car garages that come with EV charging. Future-forward innovations like smart home technology. Stylish interior finishes like hardwood-style flooring, Samsung stainless-steel appliances, chef-inspired Kitchen, Custom Cabinetry, the airy feel of vaulted ceilings, quaint views of the community through expansive windows, fenced-in backyards and pet-friendly accommodations. (Pet Fees Applied) Also included are HIGH-SPEED Internet and Selected Premium Channels via Spectrum. This luxurious community is perfect for Shopping, Dining, and is just minutes away from Local Theme Parks such as Disney, SeaWorld, and Universal Studios and Major golf courses such as Champions Gate Golf Club and Reunion Resort Golf Courses. Local shopping malls include Posner Park Mall, Posner Village, Posner Commons, and much more! The choices are limitless whether you enjoy golfing, fishing, fine dining, or a day at the parks. This community has something to offer everyone! This community is professionally managed by Atrium Management. For more information contact Kayla Negron at or
Listing provided by AppFolio