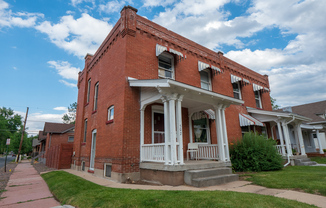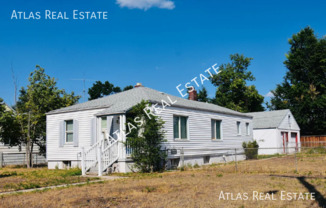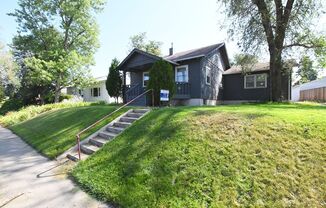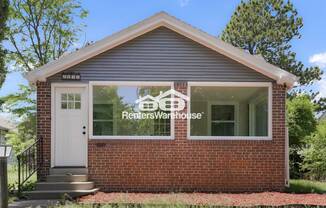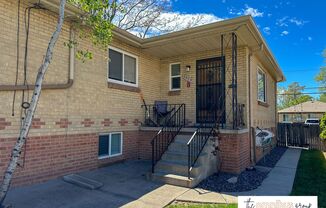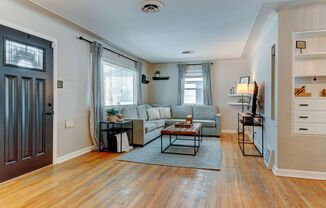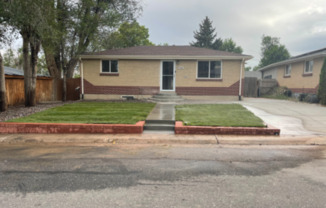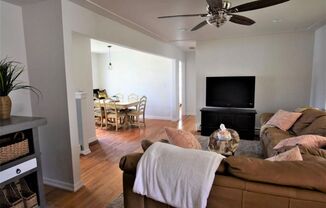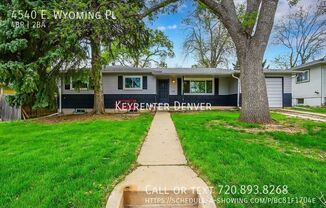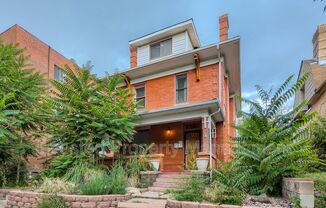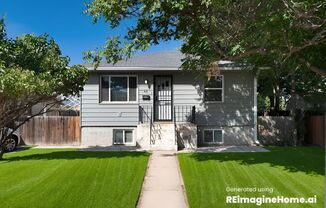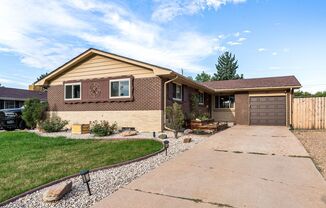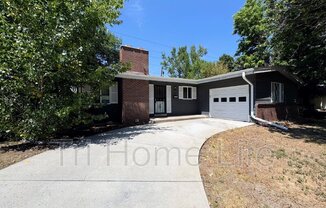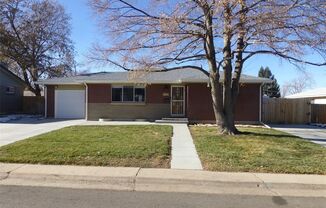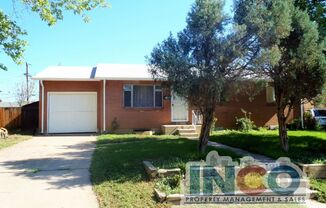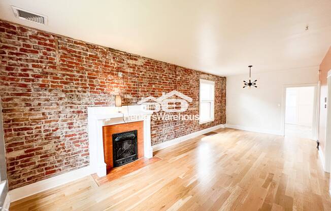
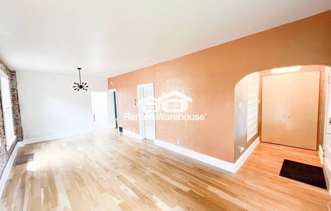
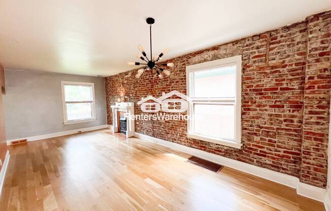
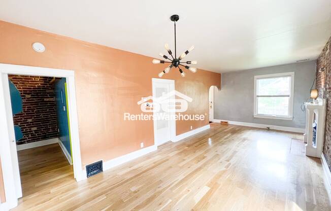
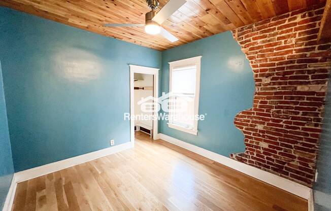
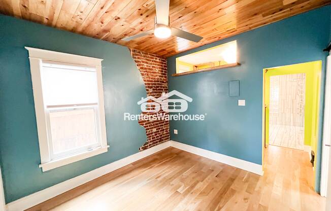
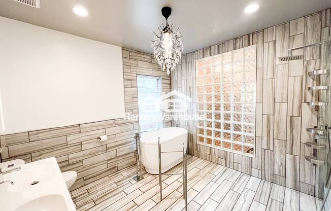
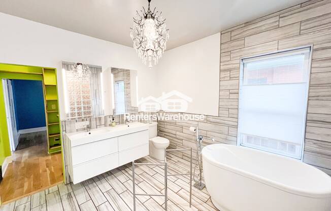
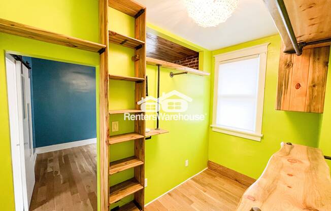
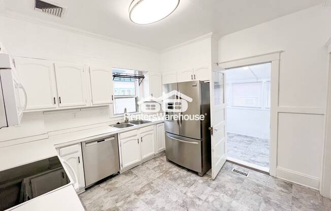
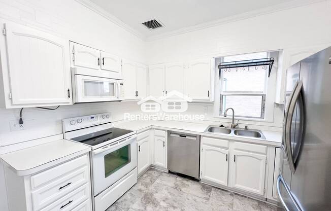
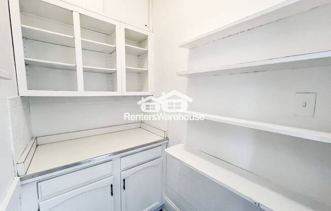
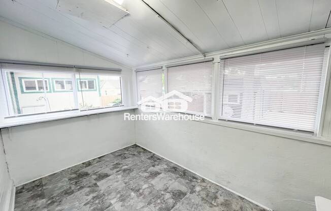
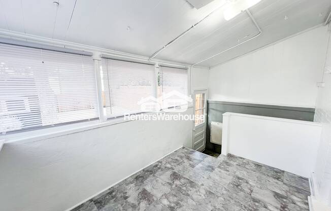
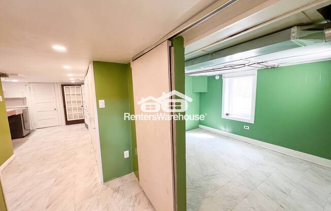
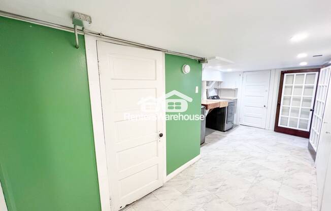
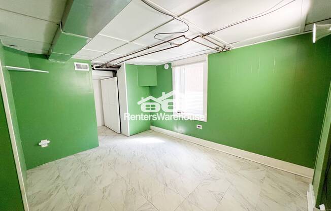
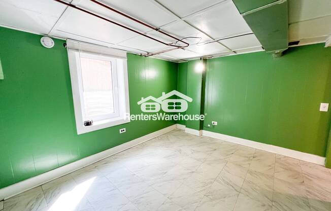
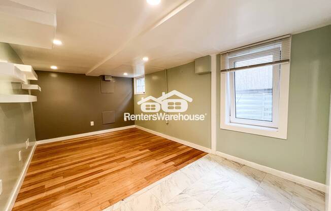
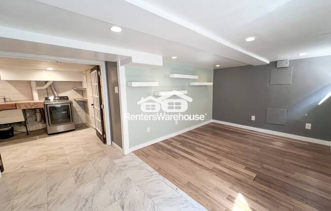
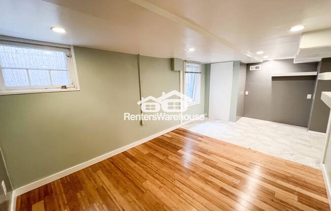
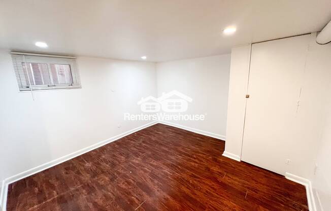
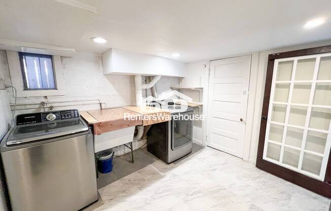
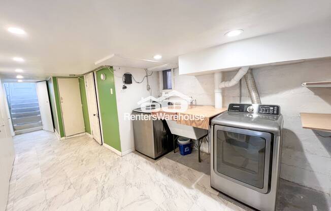
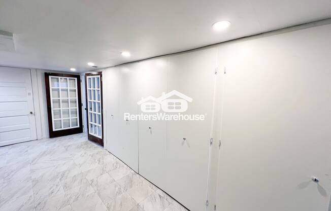
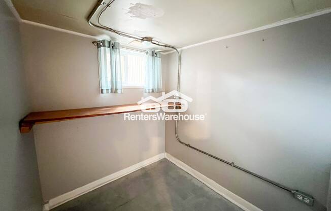
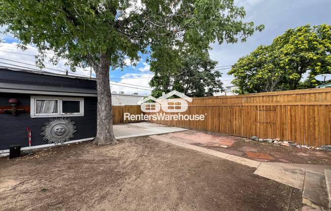
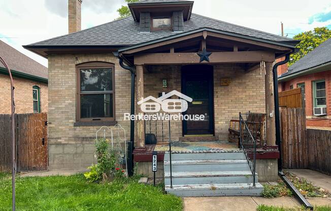
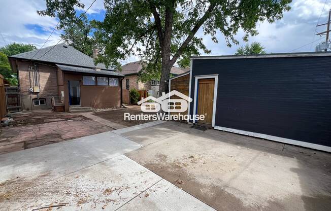
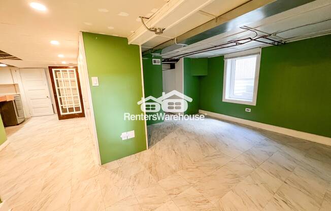
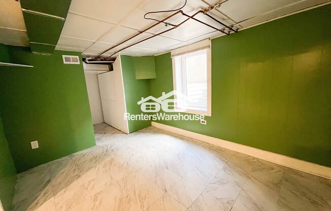
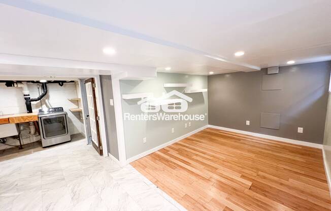
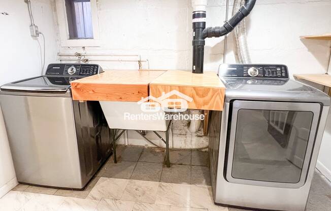
1243 S Lincoln St
Denver, CO 80210

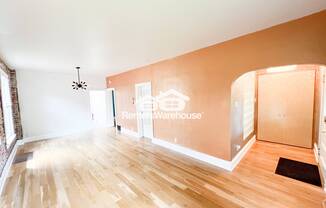
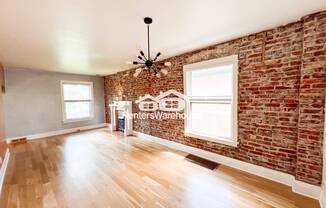
Schedule a tour
Similarly priced listings from nearby neighborhoods#
Units#
$3,395
4 beds, 2 baths, 1,600 sqft
Available now
Price History#
Price dropped by $200
A decrease of -5.56% since listing
35 days on market
Available now
Current
$3,395
Low Since Listing
$3,395
High Since Listing
$3,595
Price history comprises prices posted on ApartmentAdvisor for this unit. It may exclude certain fees and/or charges.
Description#
Available 91/! Welcome to 1243 S Lincoln St, a charming rental home nestled in the heart of Denver's vibrant Platt Park neighborhood. As you enter, you're greeted by a spacious living room adorned with a rustic brick accent wall and a cozy fireplace, complemented by gleaming hardwood floors that extend throughout the main floor. The main level features a luxurious primary suite, meticulously remodeled to include a generous walk-in closet and a breathtaking en suite bathroom. This spa-like retreat boasts heated floors, a dual vanity, and an inviting tub for unwinding after a long day. Adjacent to the suite is a beautifully appointed kitchen equipped with modern appliances and a large pantry, perfect for culinary enthusiasts. Step through the kitchen to discover a delightful sunroom that opens up to a sprawling backyard, offering a serene space for outdoor gatherings and relaxation. Descending to the basement, you'll find three additional well-appointed bedrooms, each offering comfort and privacy, along with a convenient laundry area and ample storage space. Located just a block from South Broadway, this home offers unparalleled convenience with a myriad of shops, boutiques, and dining options within walking distance. Enjoy the vibrant community atmosphere and easy access to parks, schools, and major highways, making it an ideal retreat in the heart of Denver. Don't miss the opportunity to make this exquisite rental property your new home. Schedule a showing today and experience the charm and convenience of 1243 S Lincoln St. Please note that the detached garage is not included with this rental, but there are two uncovered parking spaces in the back. One of the three bedrooms in the basement is considered non-conforming, as it does not have an egress window. Tenant responsible for all utilities. Pets considered on a case by case basis with additional pet deposit and/or pet rent. Security Deposit is equal to one month of rent. $55/adult Application fee. $199 one-time Admin fee. 1% monthly processing fee. 2024-BFN-0038102
