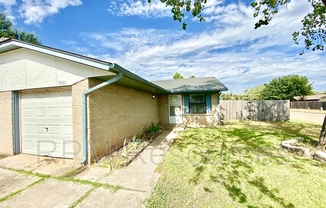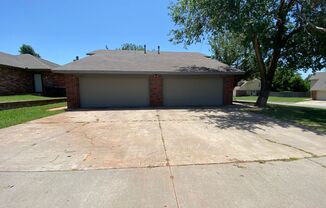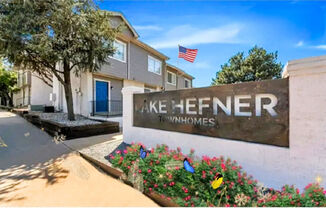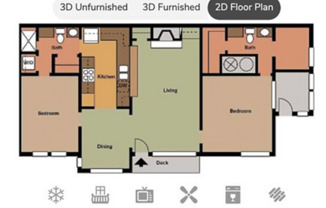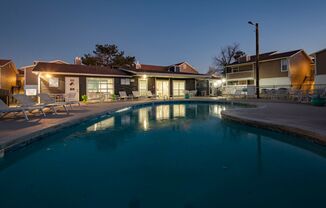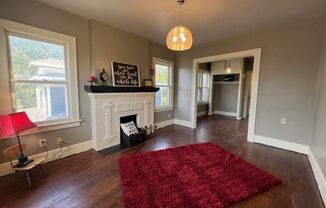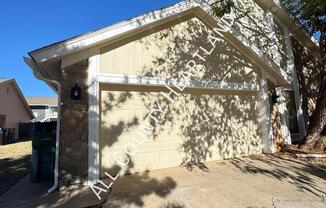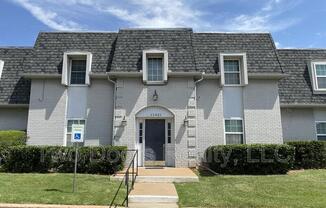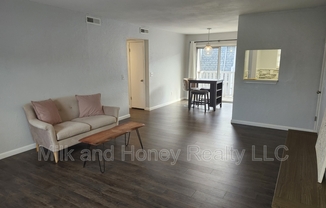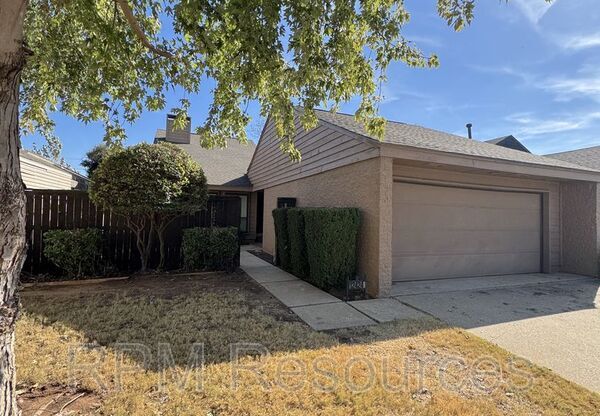
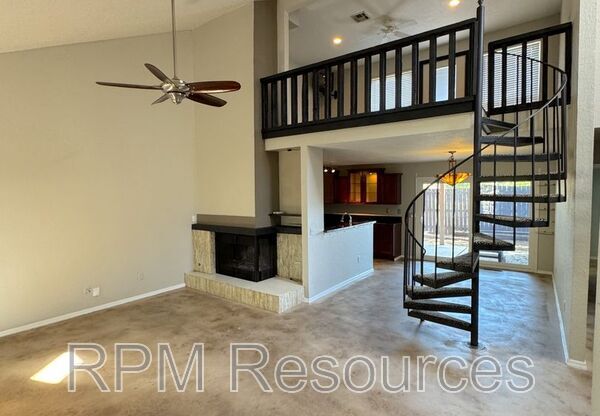
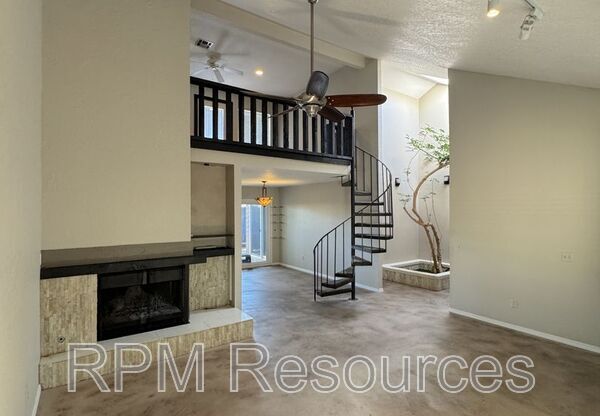

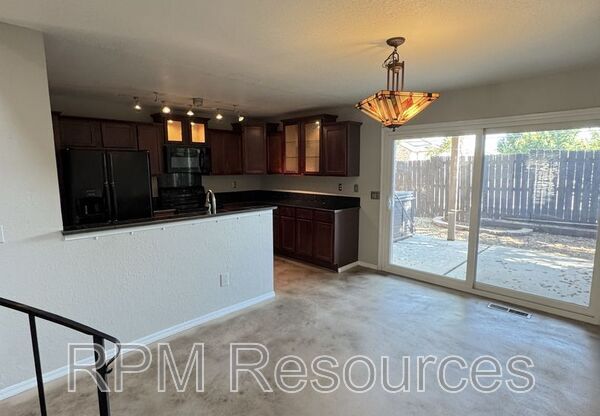
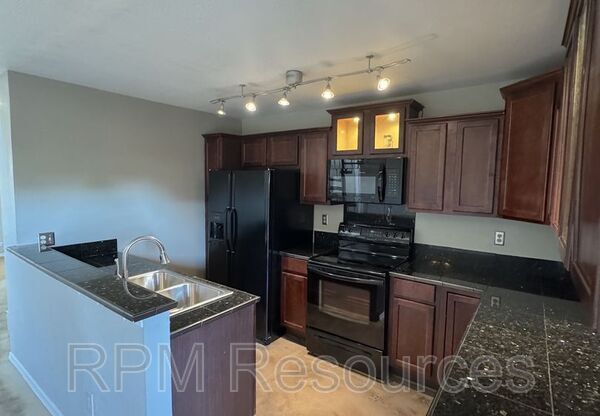
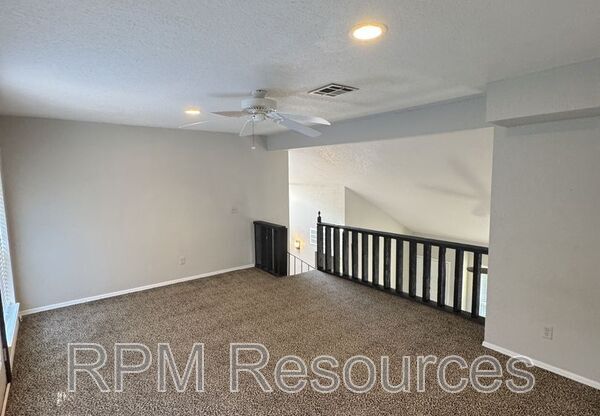

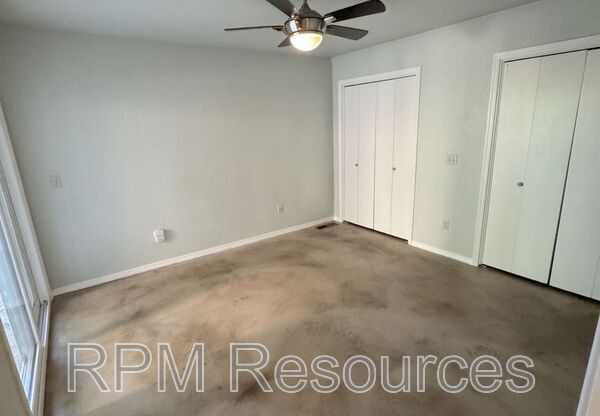


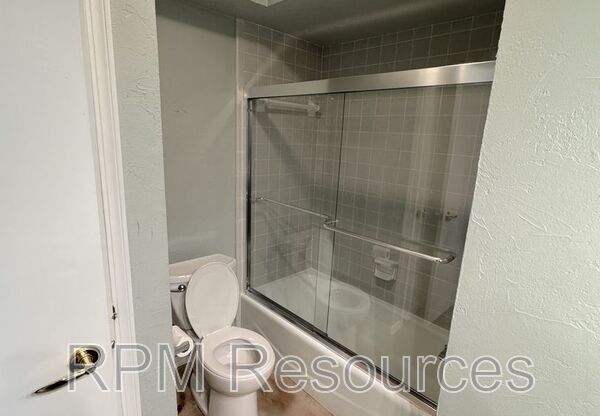
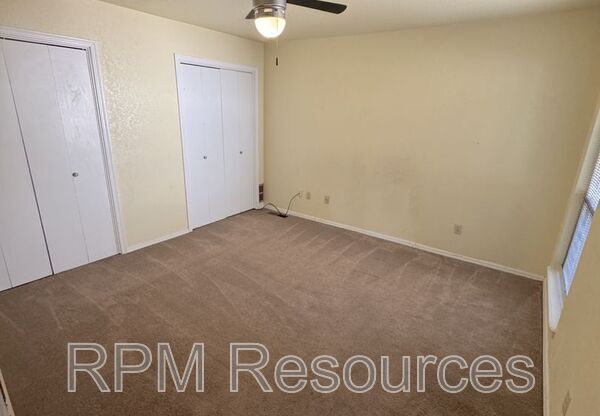


12424 Acadia Ct
Oklahoma City, OK 73142


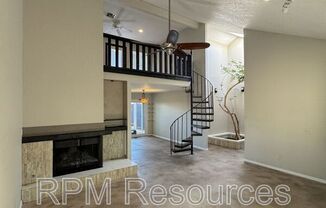
Schedule a tour
Similarly priced listings from nearby neighborhoods#
Units#
$1,395
2 beds, 2 baths, 1,237 sqft
Available now
Price History#
Price unchanged
The price hasn't changed since the time of listing
15 days on market
Available now
Price history comprises prices posted on ApartmentAdvisor for this unit. It may exclude certain fees and/or charges.
Description#
This modern patio home has just been updated and is ready for its new tenant. If you are looking for a home with that âuniqueâ factor, then look no further, THIS IS IT. As you arrive at the property you are greeted by a gated front yard, the area is fenced in and extremely private. When you walk into the property you are greeting with a nice large living area with high vaulted ceilings and a steel spiral staircase. The other side of the spiral staircase sits the large fireplace. When you go up the stairs there is a large sized loft which is not included in the square footage. Due to the loft, this home is much larger than it states. This loft is great for the extra entertaining space, or you could use it as a game/media room. Below the loft is the Galley Style Kitchen with an are designated for a dining room table. The two large bedrooms each have their own bathroom. One with the on-suite and the other with the bathroom right outside the bedroom door. In-Between in the two bedrooms there is a laundry room. The back yard is again another place to entertain guests with your large patio and hot tub. Want to see more? Let us know when you would like to schedule a viewing. *All properties are subject to prior lease closing, change or withdrawal. Neither Real Property Management Resources nor any listing broker shall be responsible for any typographical errors, misinformation, or misprints, and they shall be held totally harmless from any damages arising from reliance upon this data. This data is provided exclusively for consumers' personal, non-commercial use and may not be used for any purpose other than to identify prospective properties they may be interested in leasing. Brokers make an effort to deliver accurate information, but perspective applicant(s)/tenant(s) should independently verify information on which they will rely in a transaction. * Amenities:
