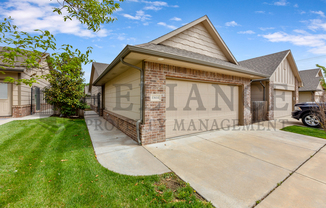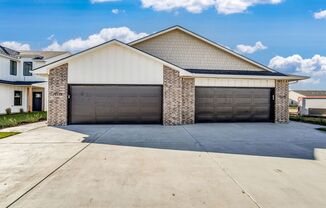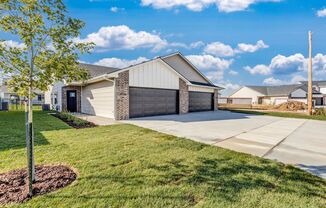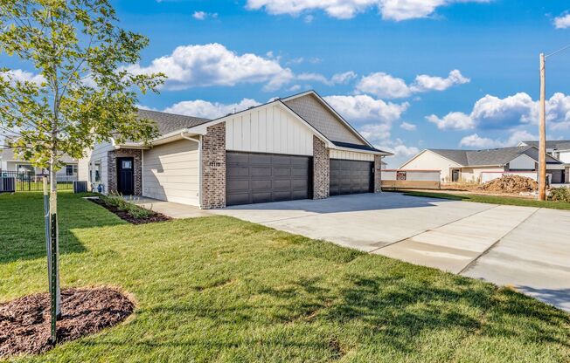
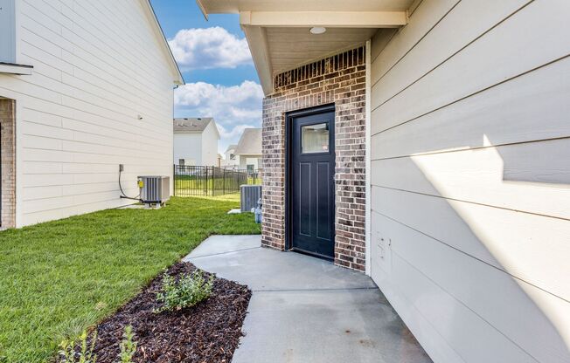
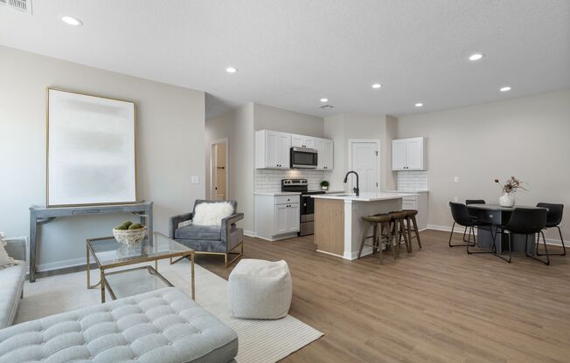
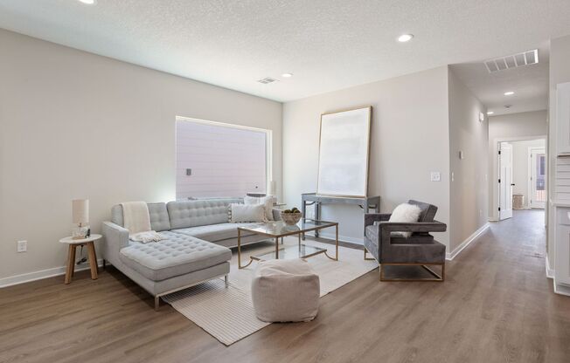
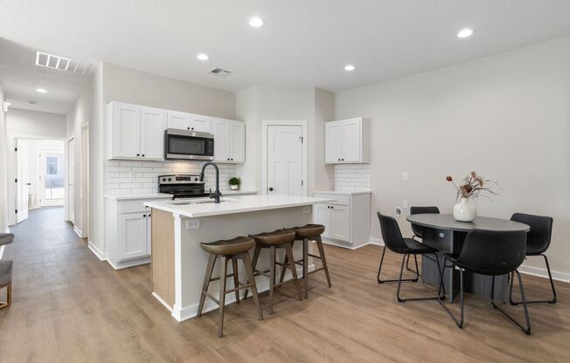
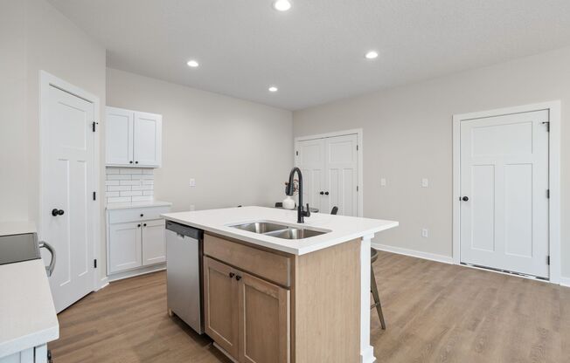
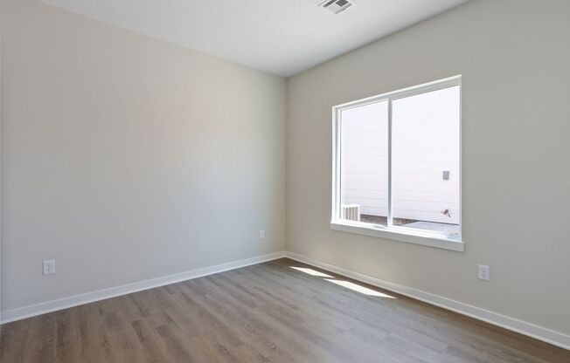
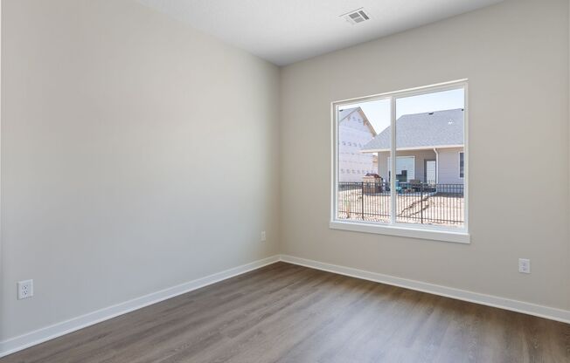
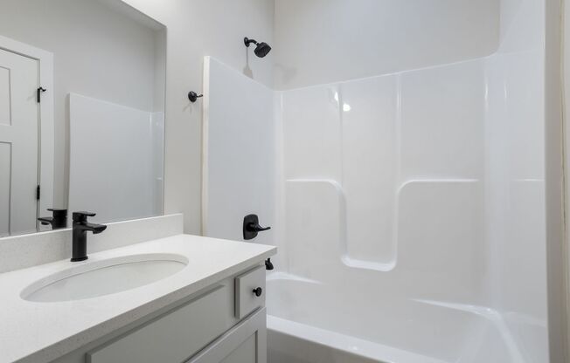
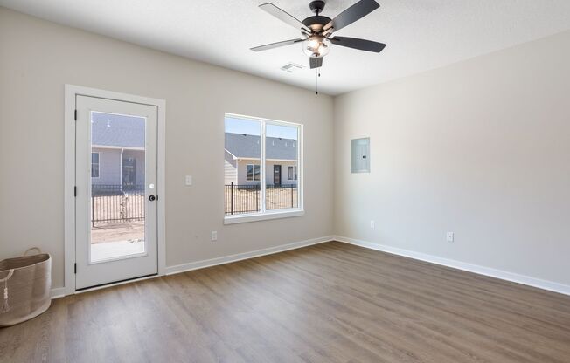
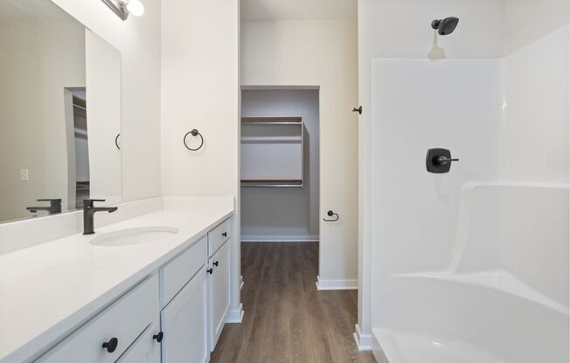
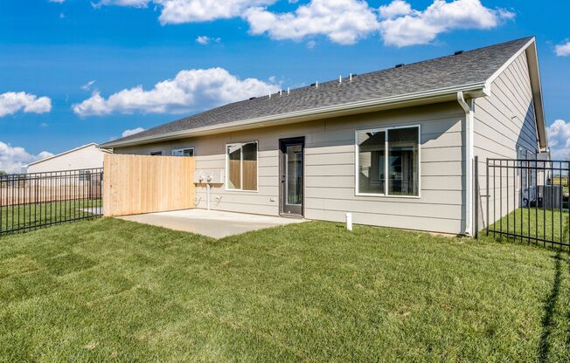
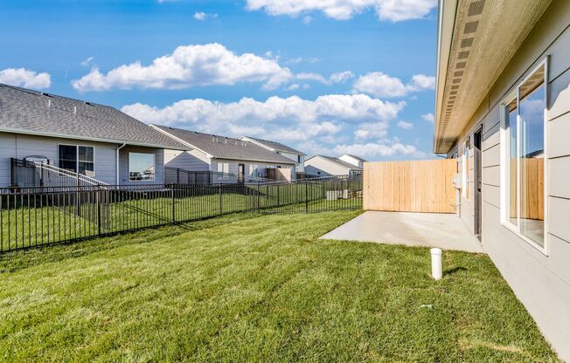
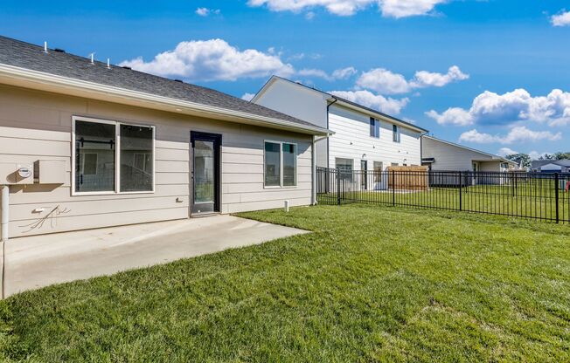
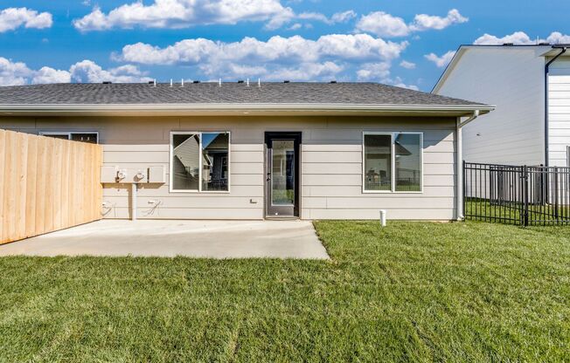
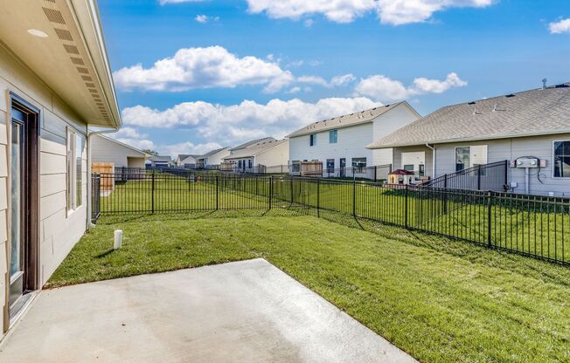
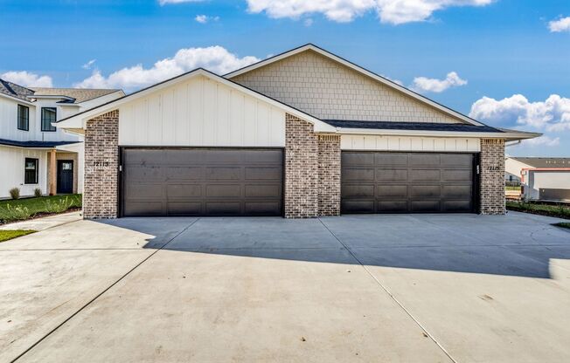
Fox Creek
12406 W FENNEC ST, Wichita, KS 67223

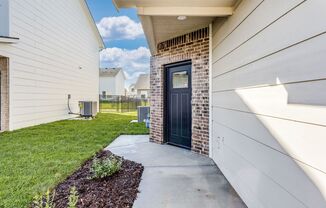
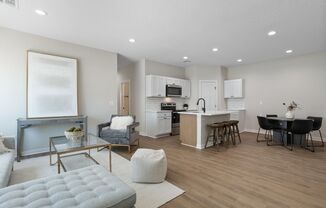
Schedule a tour
Similar listings you might like#
Units#
$1,450
3 beds, 2 baths,
Available January 15
Price History#
Price unchanged
The price hasn't changed since the time of listing
9 days on market
Available as soon as Jan 15
Price history comprises prices posted on ApartmentAdvisor for this unit. It may exclude certain fees and/or charges.
Description#
**MODELS OPEN SAT-SUN 12-4** **PLEASE SCHEDULE SHOWING ON INDICATED MODEL UNITS - 12113 W FENNEC IS HOLLY MODEL** **TO SCHEDULE SHOWINGS, VISIT ** Beautiful and Modern Holly Style 3 bedroom 2 full bathrooms with 2 car attached garage, located in Fox Creek Subdivision in Maize School District near 37th & 119th close to New Market Square. The home features quartz countertops, tile backsplash, luxury vinyl flooring, and neutral finishes. Kitchen appliances excluding refrigerator are provided. Tenant pays all utilities, HOA is responsible for mowing and the sprinkler system. Security deposit equal to one months rent. Maximum 2 pets are allowed with pet deposit equal to 1/2 one month rent; $25 per month for the first pet and $35 per month for the second pet. All adults occupying the property must complete an application. Applications are processed on a first come first serve basis, and will not be processed until they are fully completed. At least one year rental/ownership history with reference is required, 3x's gross income to monthly rent ratio, credit and background review. Co-signer may be required if one or more of the above requirements are not met. Other floor plans available that are currently under construction. Photos are of previously built units of same floor plan, finishes may vary
Listing provided by AppFolio
