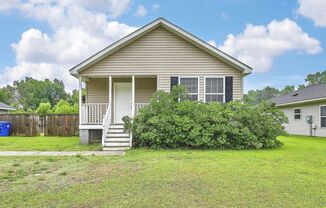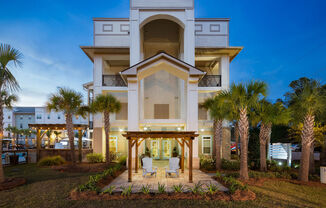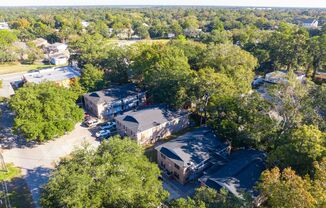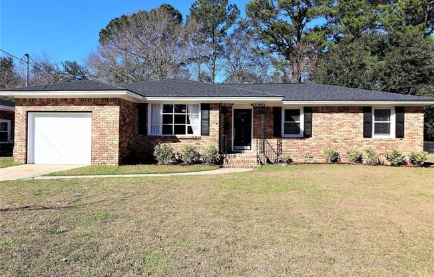
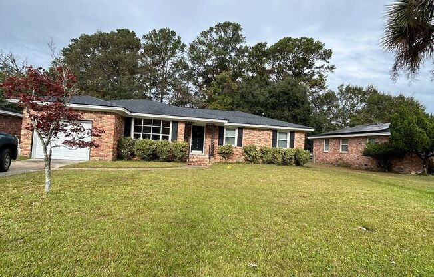
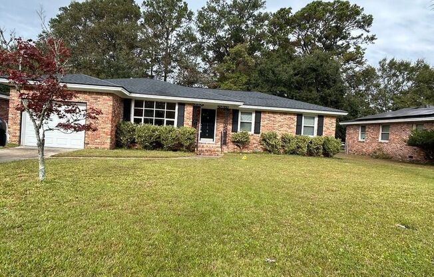
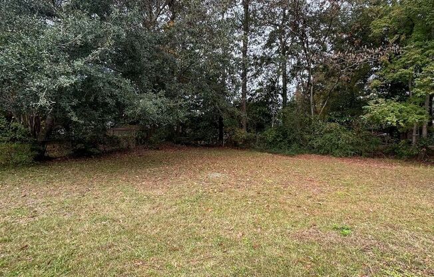
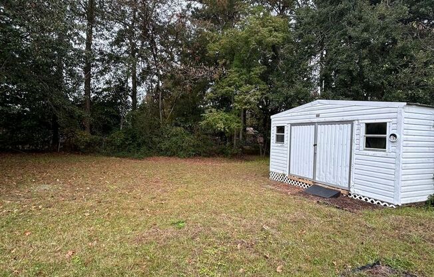
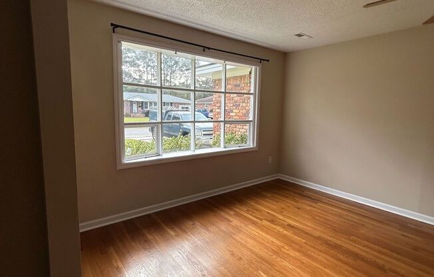
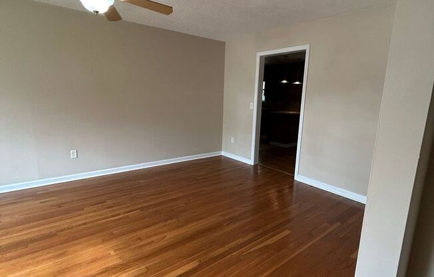
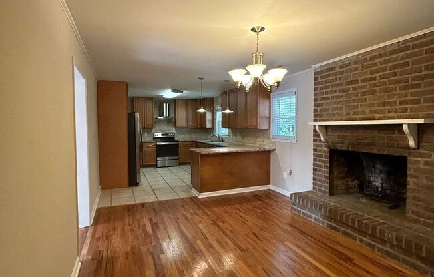
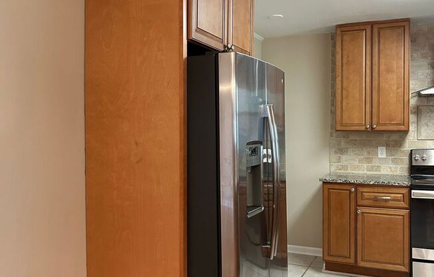
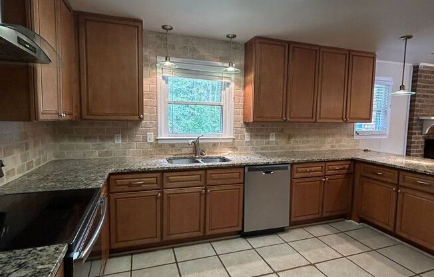
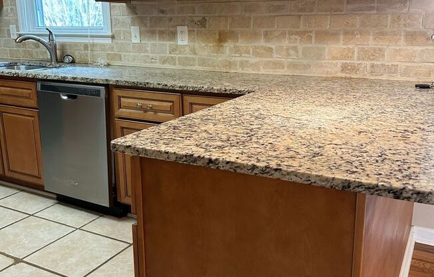
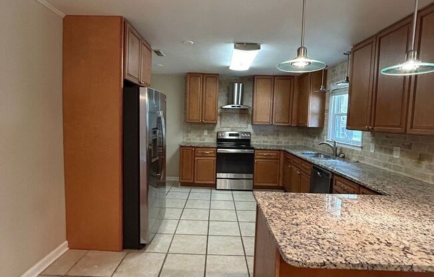
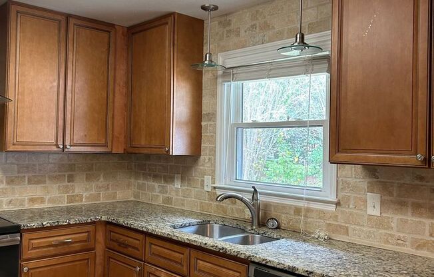
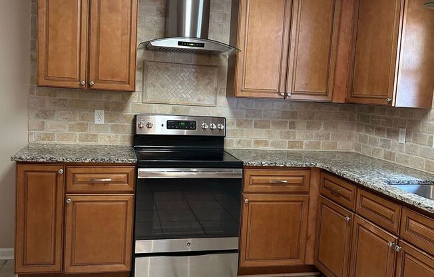
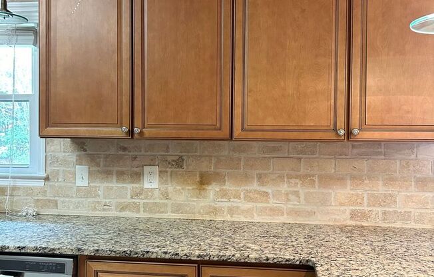
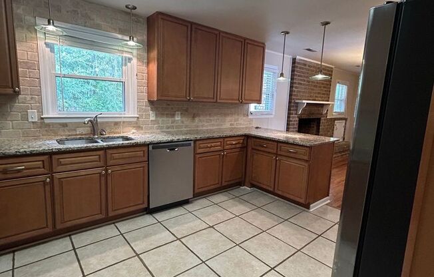
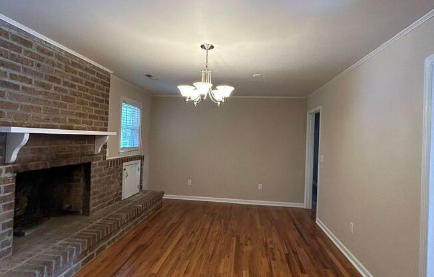
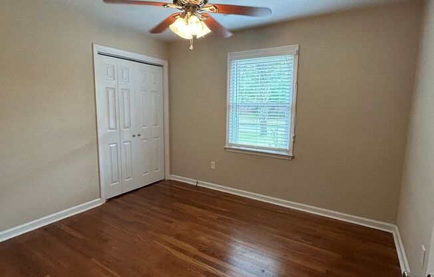
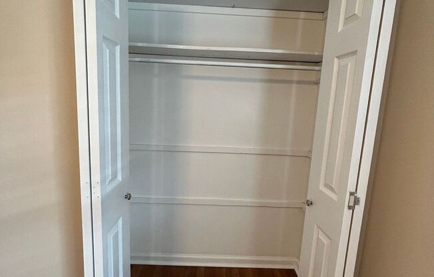
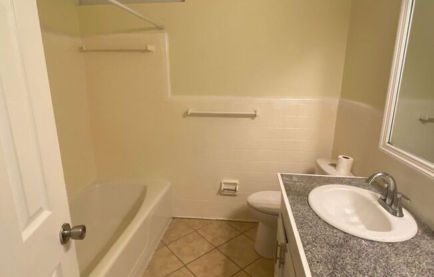
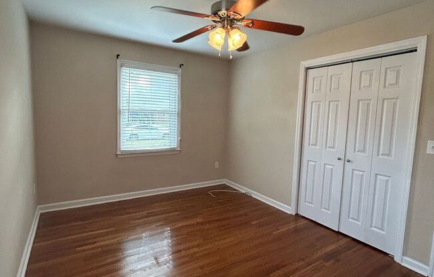
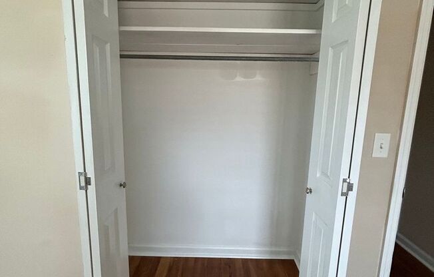
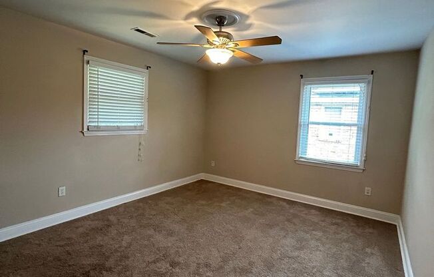
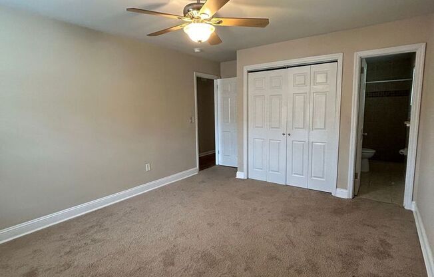
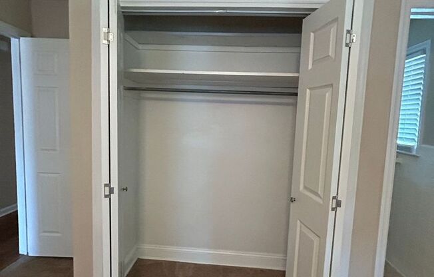
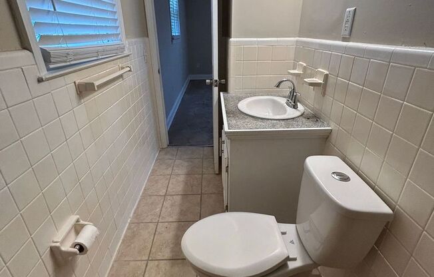
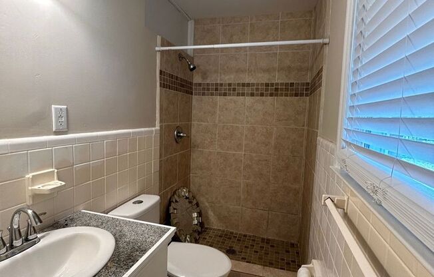
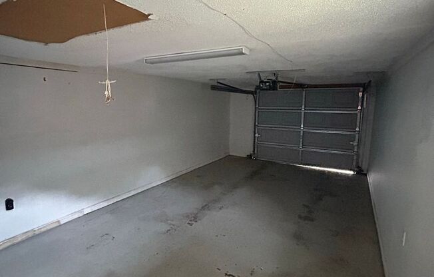
Hanahan Belvedere Estates
1240 WOODSIDE DR, Hanahan, SC 29410

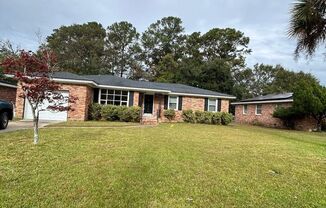
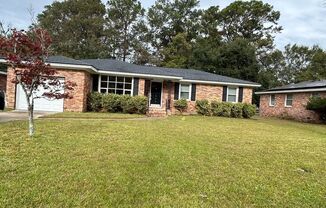
Schedule a tour
Similar listings you might like#
Units#
$2,000
3 beds, 2 baths,
Available now
Price History#
Price dropped by $350
A decrease of -14.89% since listing
48 days on market
Available now
Current
$2,000
Low Since Listing
$2,000
High Since Listing
$2,350
Price history comprises prices posted on ApartmentAdvisor for this unit. It may exclude certain fees and/or charges.
Description#
Beautiful 3Br 2Ba home in desirable family friendly Belvedere Estates!! Located in the heart of Hanahan!! Very open, spacious floor plan and lots of upgrades. Freshly Painted Through-Out! The large kitchen features stainless steel appliances, wood cabinets, tile floor, GRANITE countertops, and a natural stone tile backsplash. Hardwood floors throughout except the master bedroom has carpet. All the bedrooms have ceiling fans. The master bathroom has a new tile floor, a nice vanity with beautiful granite top, and a tile stand-up shower. The other two bedrooms share a bath located in the hallway. The home has a large Living Room/Dining Room with oversized front windows. The family room is open to the kitchen and has large wood burning Fireplace. There is a 1 car garage right off the kitchen. The HUGE backyard has a shed/workshop with electricity, as well as a patio that is perfect for grilling, entertaining, and enjoying the Lowcountry weather. This home has many upgrades such as light fixtures, hood over stove, granite, backsplash, remote ceiling fans that give it a very upscale look and feel. This want last long!!! Schedule Your Showing Today!! Tenants are required to view the inside of the property with a licensed agent before signing the lease. The AgentOwned Realty Company will qualify the tenant, draft the lease, and manage the property. The application must be completed by everyone 18 and over before being considered. The application fee is $60 per person. Proof of income and valid ID are required. Applications are online at Upon notification of an approved application, applicants will have 24 hours to pay a non-refundable Setup Fee of $200 (per unit) and the Security Deposit. AgentOwned performs income and rental history verification, credit screening, eviction screening, and criminal background check. Credit score of 600 or above. Pets are negotiable with a $500 pet fee
Listing provided by AppFolio
