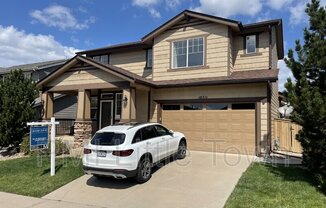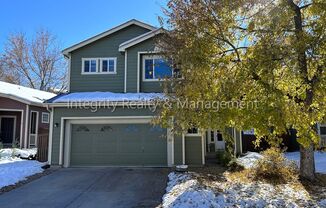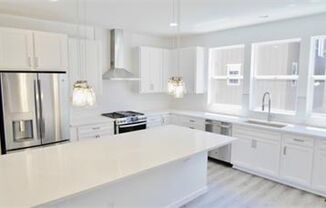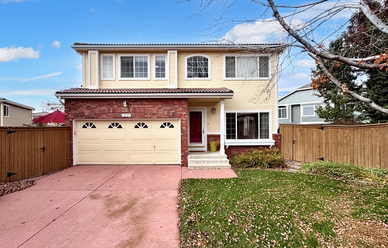
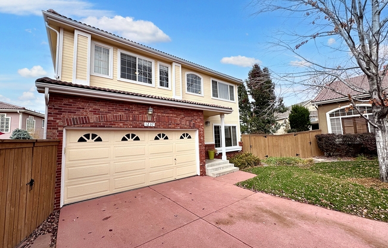
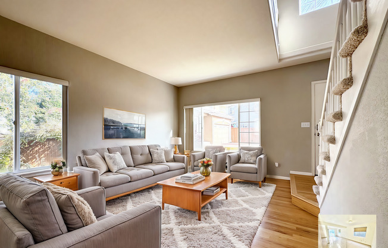
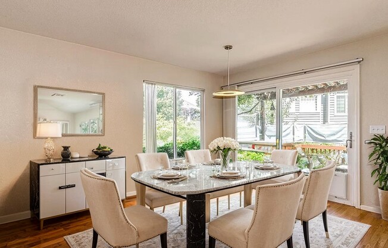
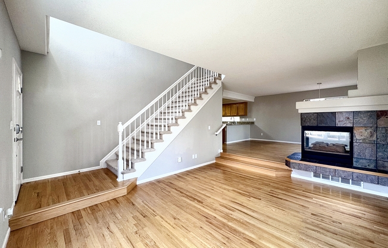
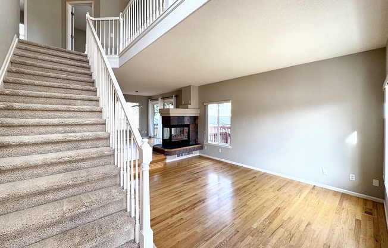
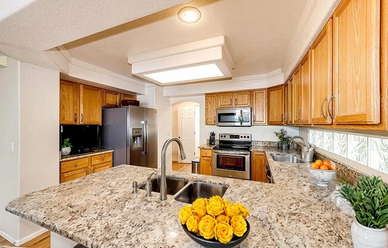
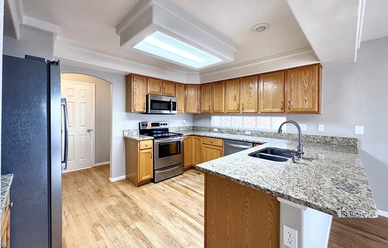
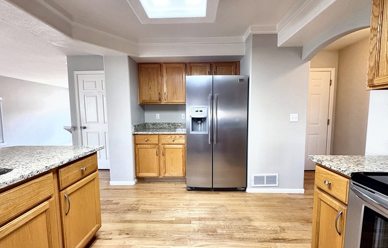
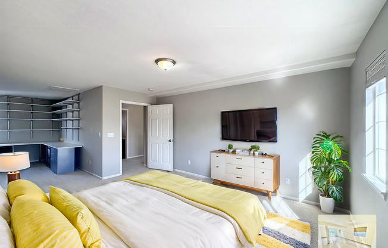
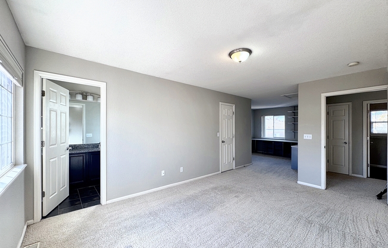
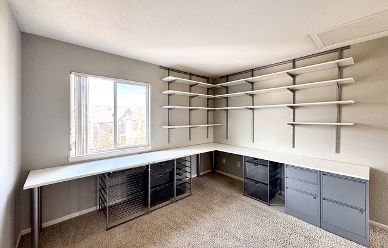
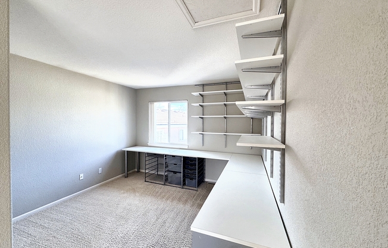
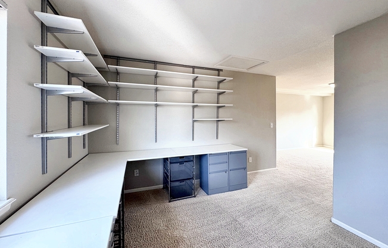
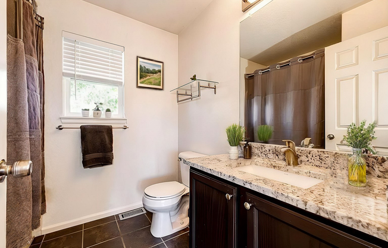
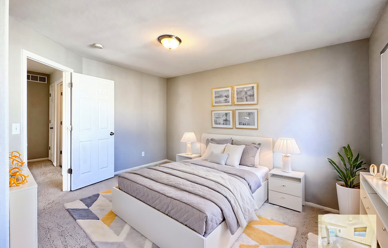
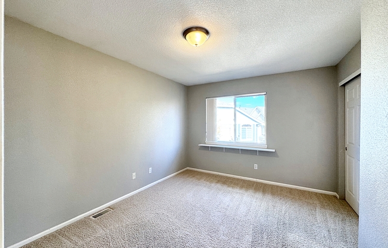
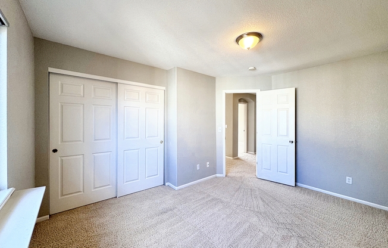
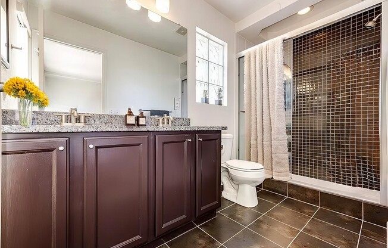
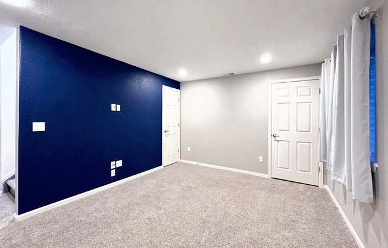
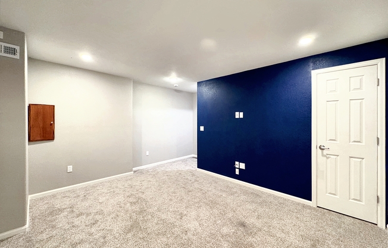
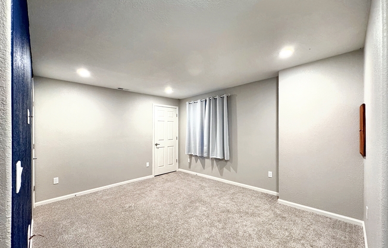
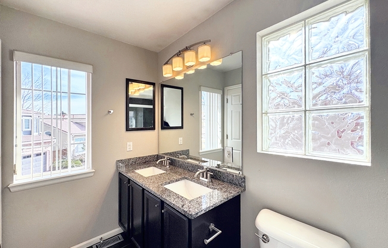
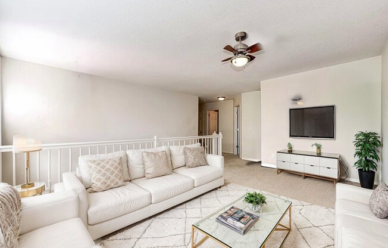
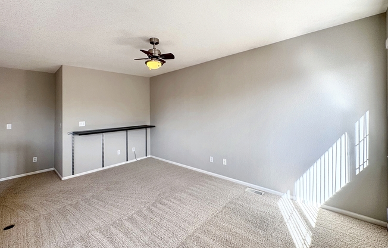
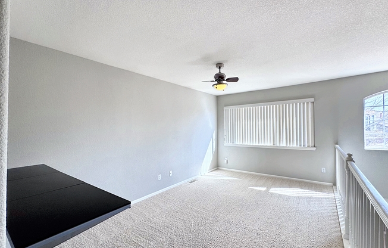
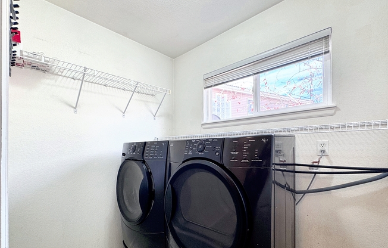
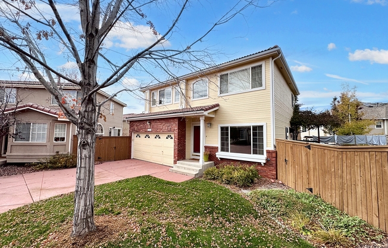
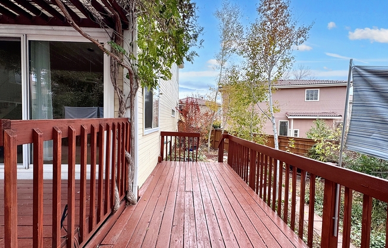
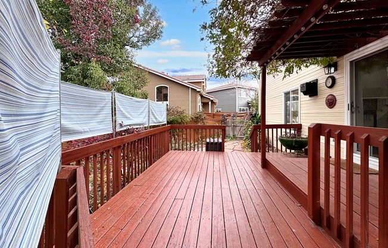
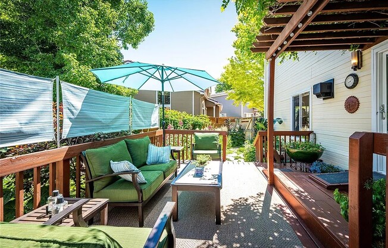
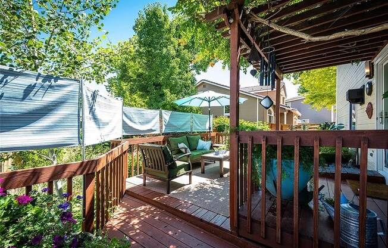
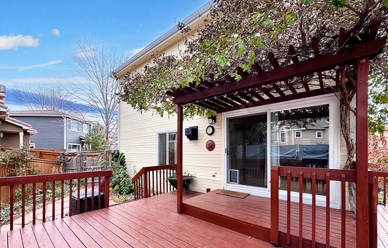
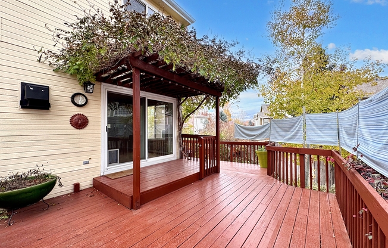
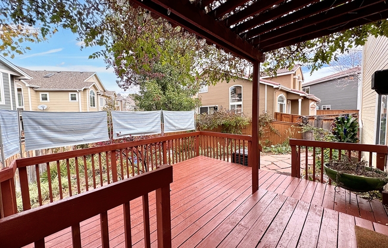
1237 Laurenwood Way
Highlands Ranch, CO 80129

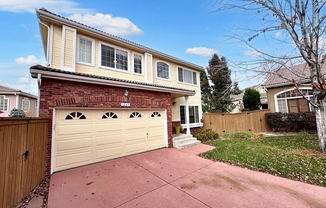
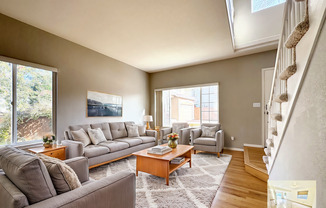
Schedule a tour
Units#
$3,050
3 beds, 3 baths, 2,200 sqft
Available now
Price History#
Price unchanged
The price hasn't changed since the time of listing
1 days on market
Available now
Price history comprises prices posted on ApartmentAdvisor for this unit. It may exclude certain fees and/or charges.
Description#
A welcoming home with 2,200 square feet of living space, featuring three bedrooms, three bathrooms, and an attached two-car garage. The recently remodeled interior offers an impressive, modern floor plan. Highlights include a well-appointed kitchen with ample storage, a spacious loft, an office area, full suite of appliances, basement storage, and a laundry area with a washer and dryer. Cozy up by the dual-sided fireplace, perfect for Colorado winters. The primary bedroom boasts a large walk-in closet, an en-suite bathroom with dual sinks, and a new shower. The backyard is a peaceful retreat with a three-level deck ideal for outdoor entertaining and relaxation, surrounded by trees and plantsâno mowing required, and it's pet-friendly! The Highlands Ranch community offers access to a pool, hot tub, and fitness center, while the HOA covers lawn care and snow removal from your driveway. This fantastic location is just under 20 miles from downtown Denver, near W Highlands Ranch Parkway with convenient access to Hwy 85. Enjoy nearby amenities like Target, Home Depot, UC Medical Center, and grocery options (King Soopers and Safeway) within five minutes. Applicant has the right to provide Landlord with a Portable Tenant Screening Report (PTSR) as defined in 38-12-902(2.5), Colorado Revised Statutes; and 2) if Applicant provides Landlord with a PTSR, Landlord is prohibited from: a) charging Applicant a rental application fee; or b) charging Applicant a fee for Landlord to access or use the PTSR. Landlord may limit acceptance of PTSRs to those that are not more than 30 days old. Confirm PTSR requirements directly with Landlord. This property is owned and managed by a private individual. Tenant placement and advertising services are provided by licensed Real Estate agent Amber Dregalla, operating under Keller Williams Realty Premier
