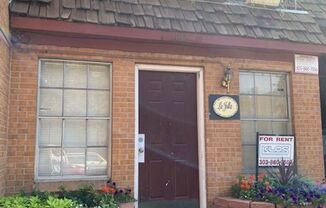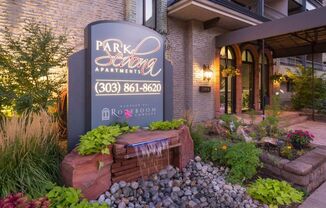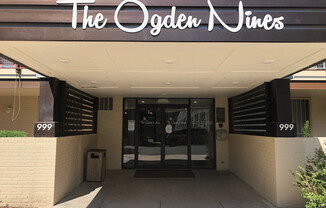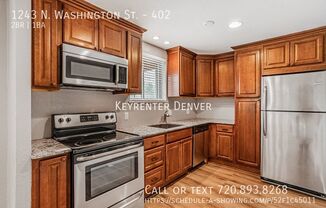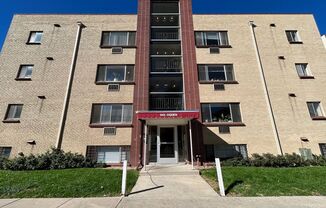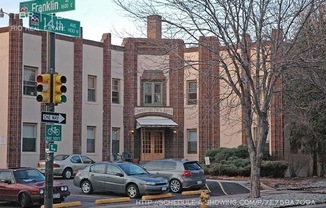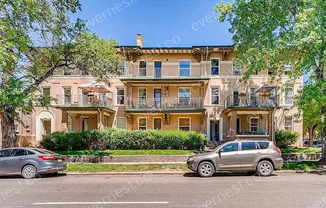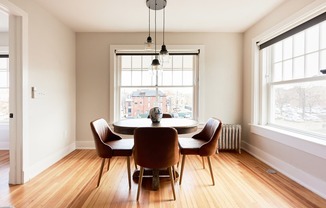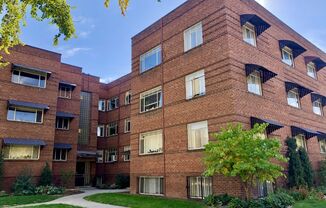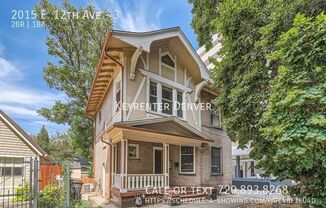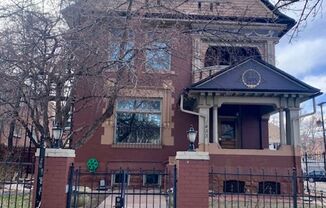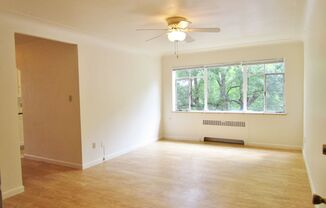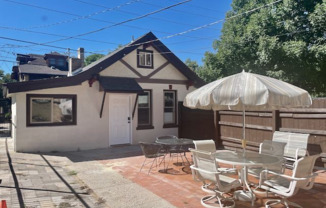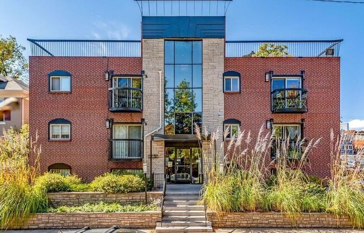
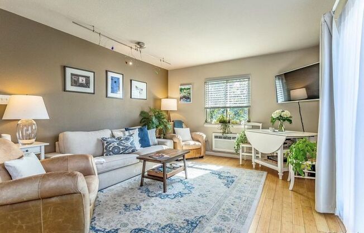
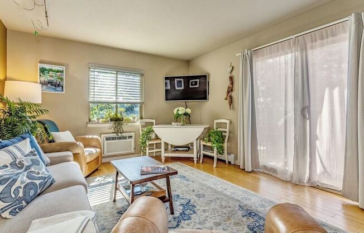
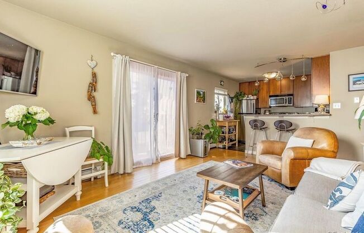
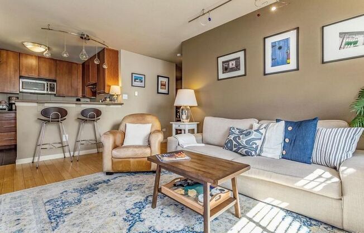
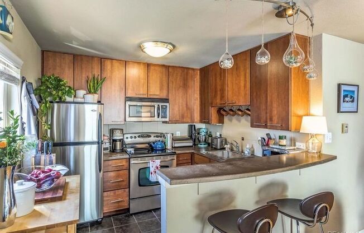
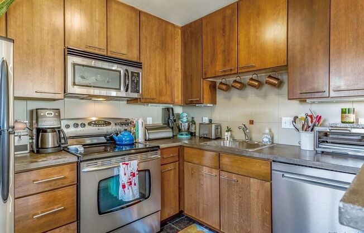
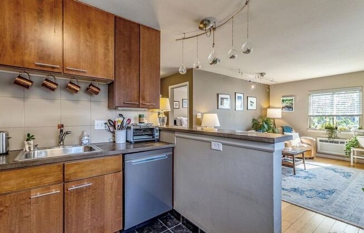
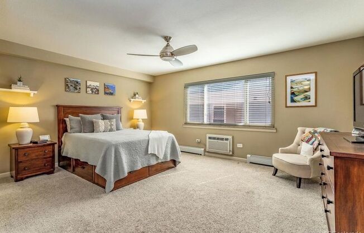
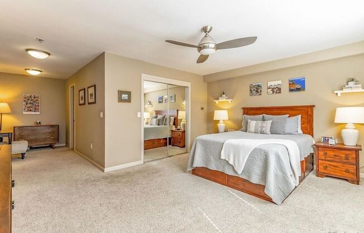
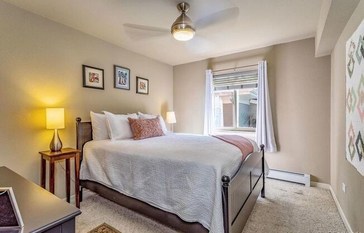
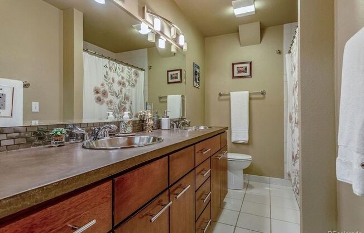
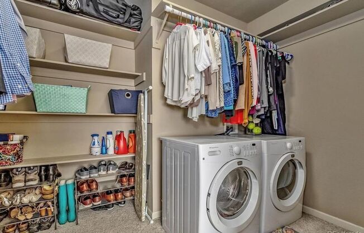
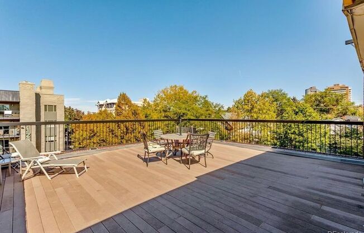

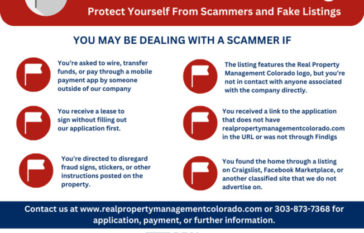
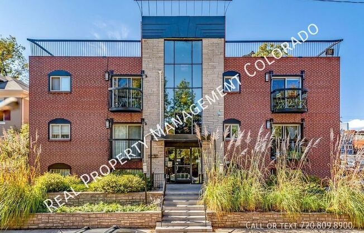
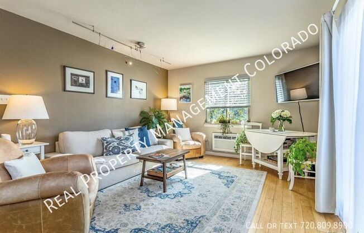
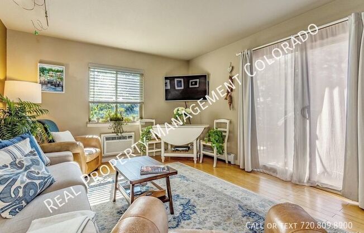
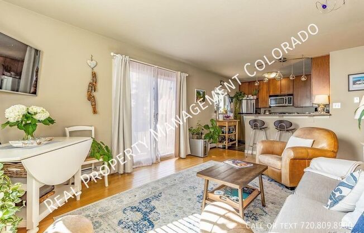
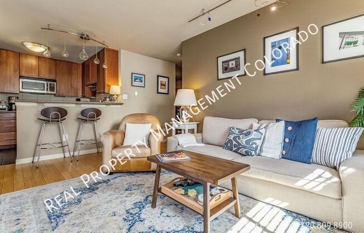
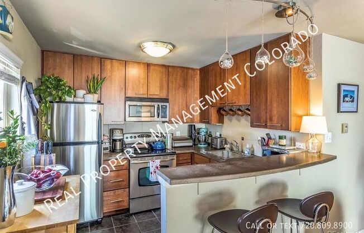
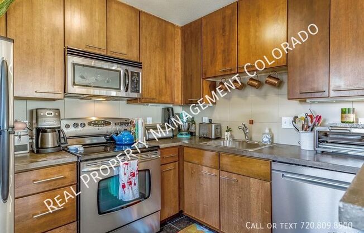
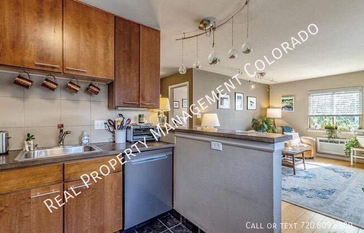
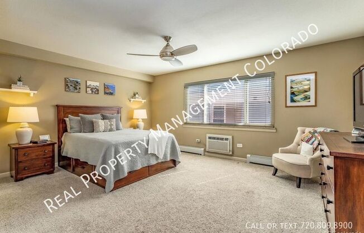
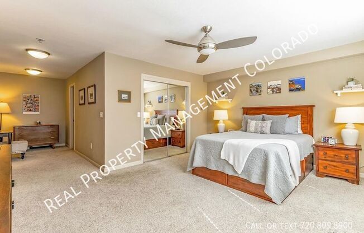
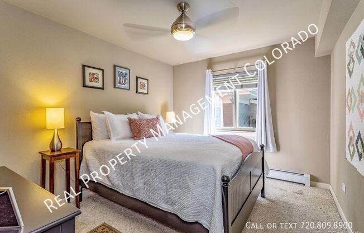
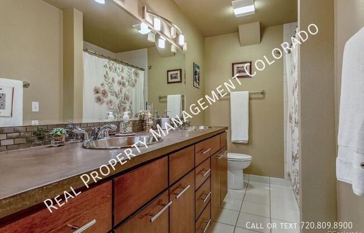
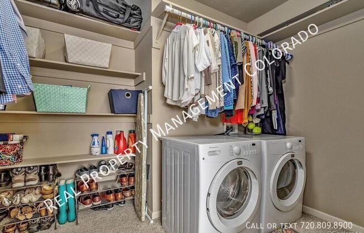
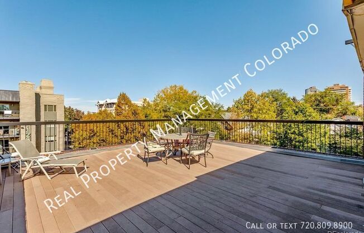
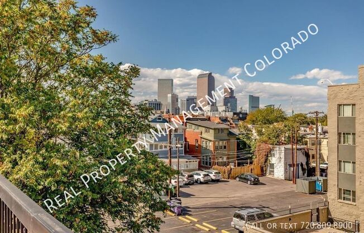
1231 N Downing St
Denver, CO 80218

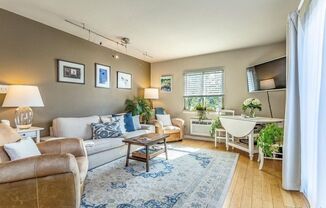
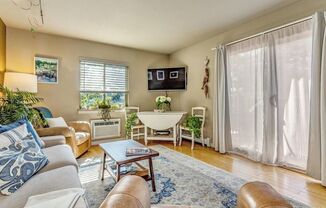
Schedule a tour
Similarly priced listings from nearby neighborhoods#
Units#
$2,050
2 beds, 2 baths, 1,020 sqft
Available now
Price History#
Price unchanged
The price hasn't changed since the time of listing
14 days on market
Available now
Price history comprises prices posted on ApartmentAdvisor for this unit. It may exclude certain fees and/or charges.
Description#
***Available on a 12 or 18-month Lease terms*** Come tour this spacious 2 bedrooms, 2 bathrooms condo located at the edge of Capitoll Hill and Cheesman Park neighborhoods of Denver! It will welcome you with 1,020 sq ft of living space. Building is secured and has a rooftop with amazing city views. Enjoy cooking your favorite meals in the open concept kitchen equipped with all stainless-steel appliances and granite countertops. Main bedroom is oversized, with lots of natural light, walk-in closet and 2 faucet vanity in the bathroom. Other great features of this condo include ceiling fans, balcony, hardwood floors in the living room and carpet in the bedrooms, washer and dryer in the unit, and reserved parking spot. Amazing restaurants and nightlife are within a block or so open up endless options in any of the surrounding neighborhoods! Just two blocks away from King Supers grocery store! Travel is easy with multiple rail stations around and fast access to I-25. Pets are welcomed with the owners approval and pet deposit. Tenant is responsible only for Electricity bill. Real Property Management Colorado Equal Opportunity Housing All leases subject to application, administration and processing fees. Prices and availability subject to change. Real Property Management Colorado, LLC cannot verify the accuracy of property information listed on third party sites. Please visit Real Property Management Colorado, LLCs website to confirm property information. The prospective tenant(s) have the right to provide to Real Property Management Colorado a portable tenant screening report, as defined in section 38-12-902 (2.5),Colorado revised statutes; and if the prospective tenant(s) provide Real Property Management Colorado with a portable tenant screening report, real property management Colorado is prohibited from charging the prospective tenant(s) a fee for real property management Colorado to access or use the portable tenant screening report. In order to qualify, prospective tenant's application must be considered complete and include the following documents at the time of submission: a completed application for everyone 18 and older, unexpired government issued photo-ids, proof of income, a signed brokerage disclosure, and a portable tenant screening report containing credit, rental history, and criminal background information within the last 30 days and showing the prospects' name, contact information, verification of employment and income, and last known address. Applicants who do not submit a completed application based on the above will be considered incomplete and will not be considered for the property. Breakfast Nook Disposal Fridge Garbage Gas Great Room Main Floor Bath Pets Allowed Recycling Reserved Parking Sewer Stove Walk In Closets Water
