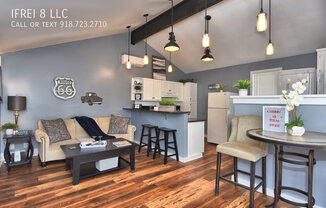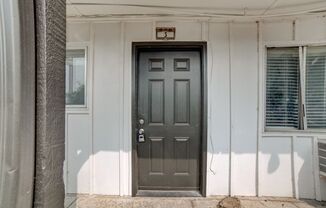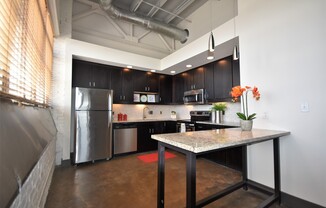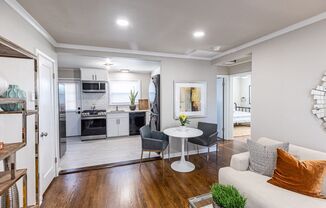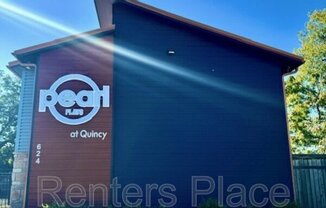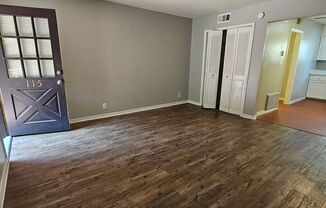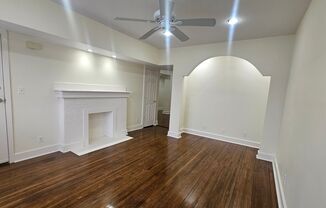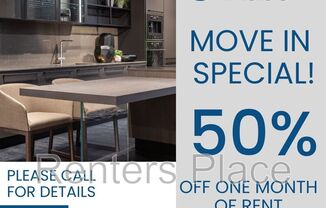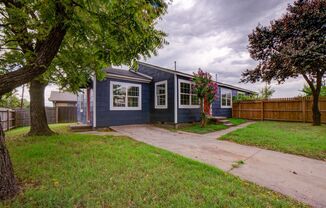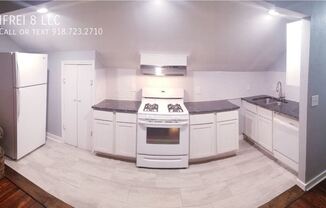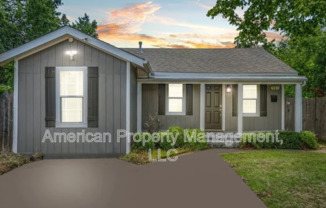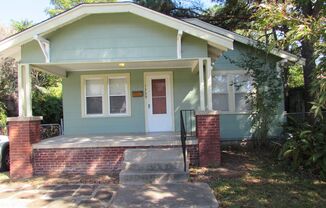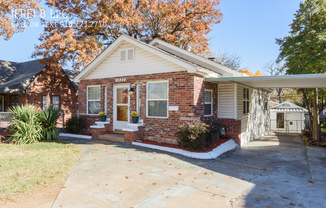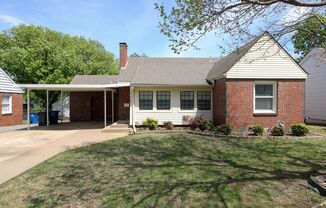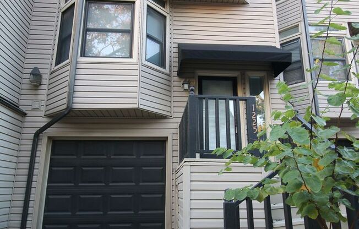
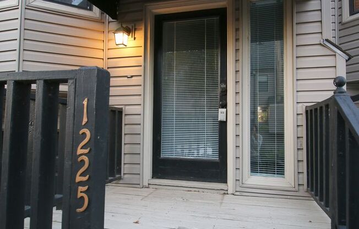
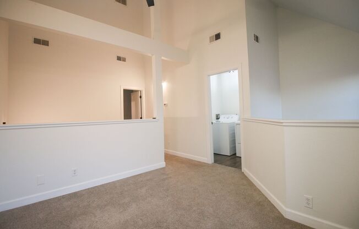
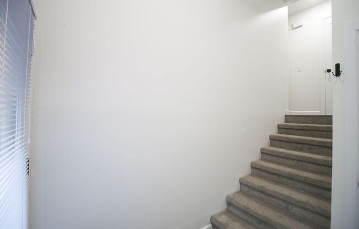
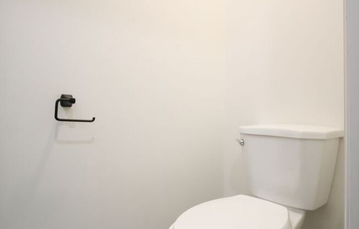
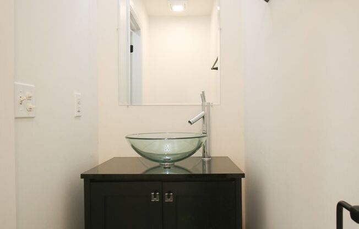
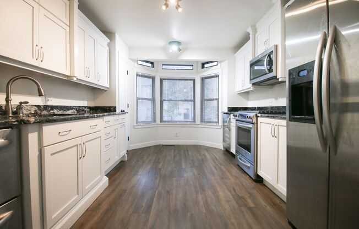
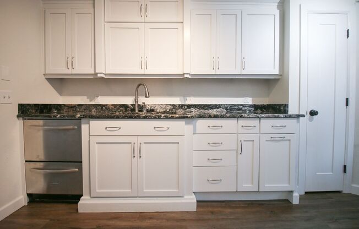
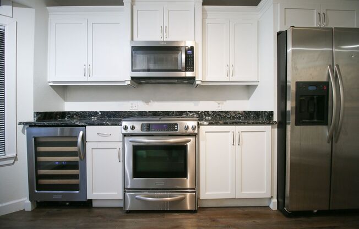
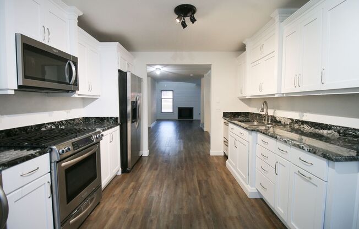
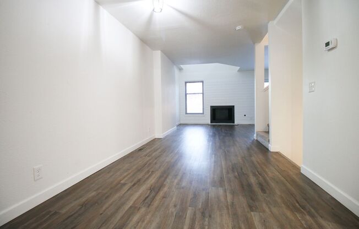
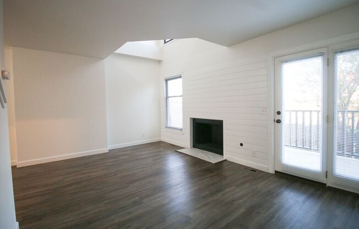
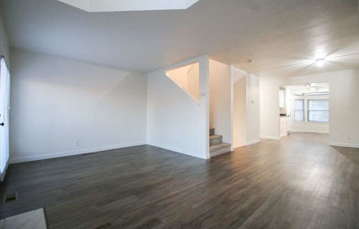
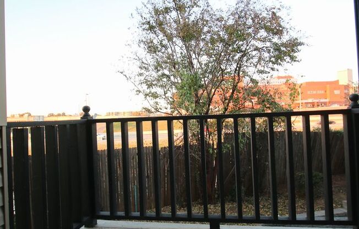
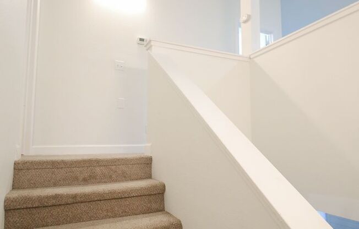
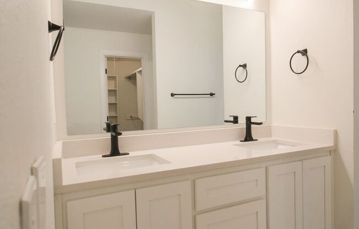
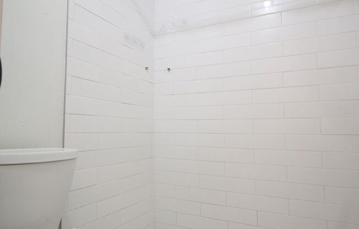
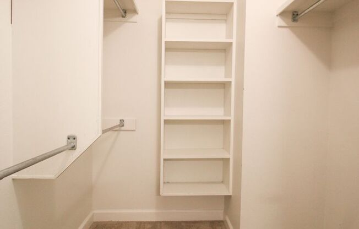
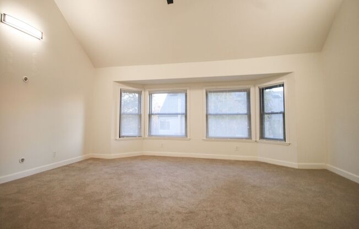
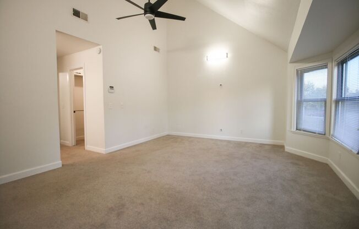
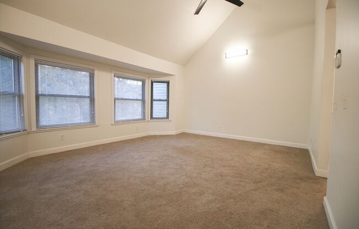
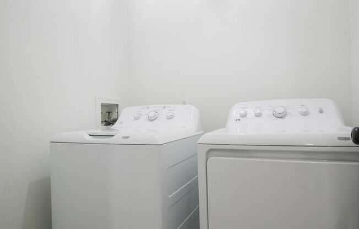
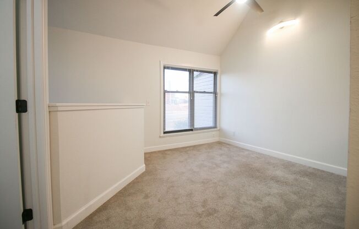
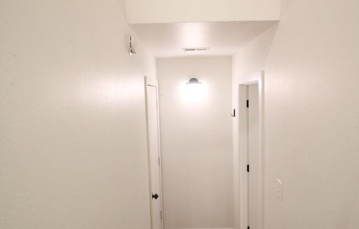
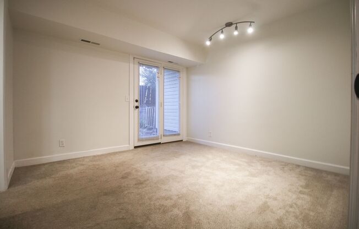
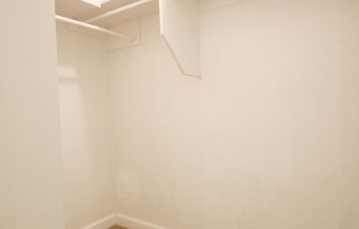
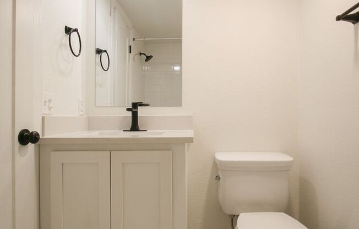
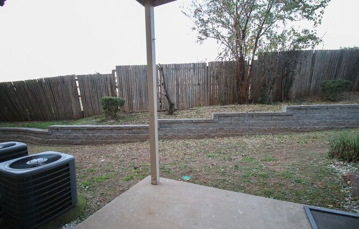
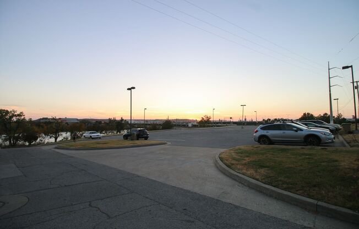
1225 S LAWTON AVE
Tulsa, OK 74127

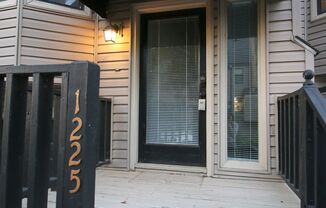
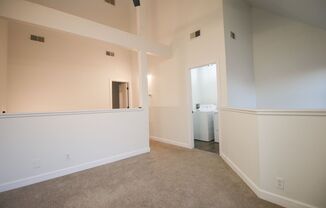
Schedule a tour
Similarly priced listings from nearby neighborhoods#
Units#
$1,725
2 beds, 3 baths,
Available February 15
Price History#
Price unchanged
The price hasn't changed since the time of listing
11 days on market
Available as soon as Feb 15
Price history comprises prices posted on ApartmentAdvisor for this unit. It may exclude certain fees and/or charges.
Description#
This luxury townhome offers desirable Riverside living with downtown access! Tri-level condo on Cry Baby Hill. Features 2 large bedroom suites with attached bathrooms and walk-in closets. Additional 1/2 bathroom on the main level. Designer kitchen featuring stainless steel appliances and granite countertops. Gorgeous high ceilings throughout with easy to clean laminate flooring in the dining room and living areas. Flex loft space that is perfect for an additional work or gathering area. Features 2 outdoor patios and a one car garage. This home has it all! Interior Features: Walk-in Closets, Ceiling Fans, Stainless Steel Appliances, In-Unit Washer and Dryer, Granite Countertops, Vaulted Ceilings, Wine Cooler, Open Floor Plan, Central Heating/Cooling, Double sink, Walk-in Shower, Bath Tub, Bay Windows, Natural Light Exterior Features: Covered Front Patio, Back Patio , Balcony, Outdoor Space, Garage Appliances: Fully loaded appliance package! Stainless steel kitchen appliances (fridge, stove/oven, microwave, dishwasher), plus Washer/Dryer included! Conditions: Application Fee, Variable Security Deposit, Lease Initiation Fee, Pet Rent, Onetime Pet Fee, Monthly Management Fee (includes insurance!) Pet Policy: This home is pet friendly for dogs and cats (max of 2 per household) A non-refundable fee of $25 (via ACH) or $30 (via credit card) is required by Pet Screening to process a pet profile. Profiles for service animals and "No Pet" declarations are free of charge. Your pet rent will be determined based on the FIDO score assigned by PetScreening and will correspond to one of the following categories: "1" paw score: $80/month pet rent "2" paw score: $60/month pet rent "3" paw score: $50/month pet rent "4" paw score: $40/month pet rent "5" paw score: $30/month pet rent Availability: February 15, 2025 You must be prepared to provide 3 years of residential history as well as contact information for your rental references. You will also be asked to provide information on your monthly income, and please note that most properties require that applicant combined gross income is at least three (3) times the monthly rent amount. Credit score will be taken into consideration during the application review process. Any and all requirements listed may be cause for denial. Property Manager: Dan Mercede Apply or Schedule at !!
Listing provided by AppFolio
