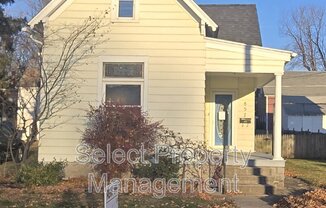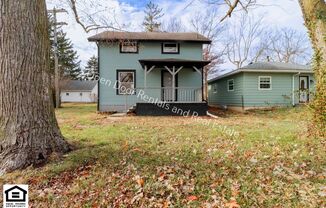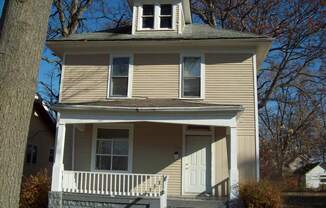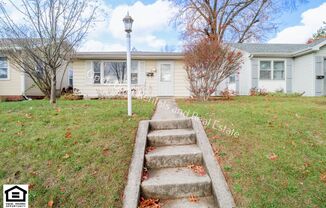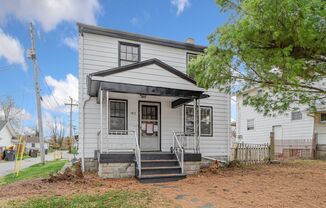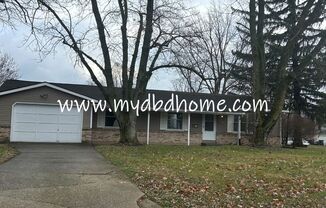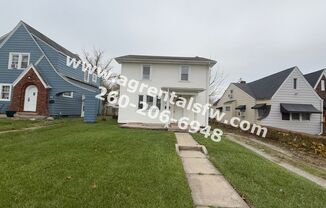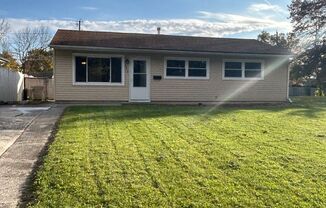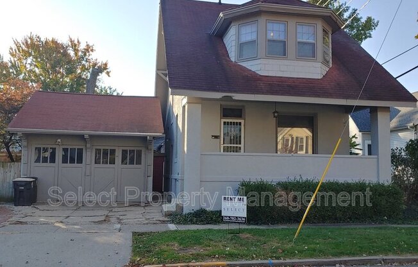
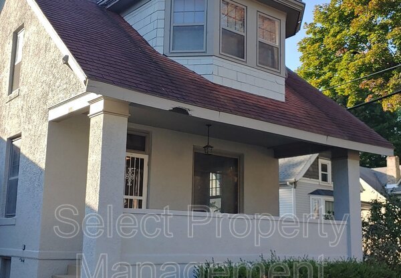
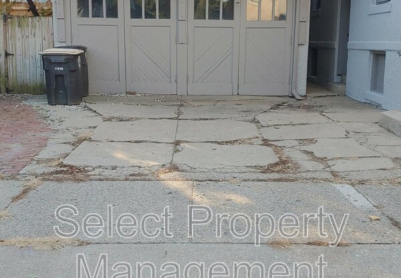
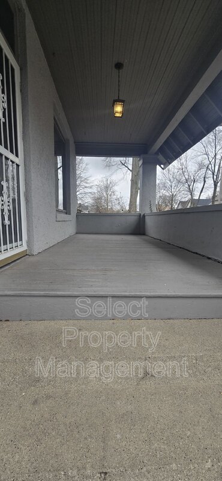
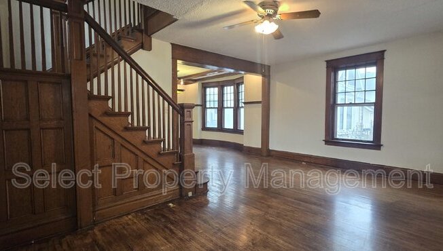
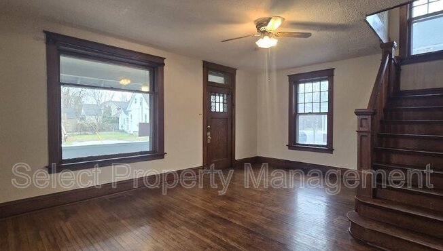
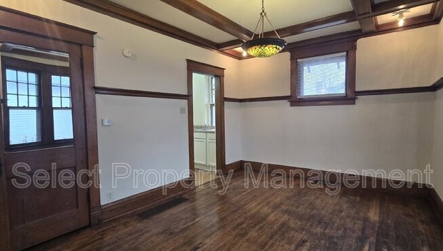
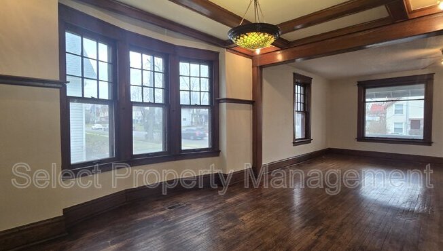
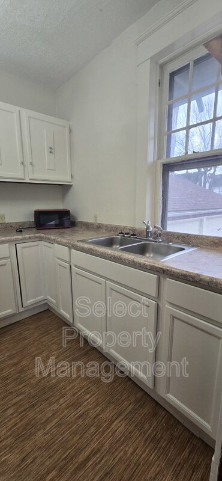
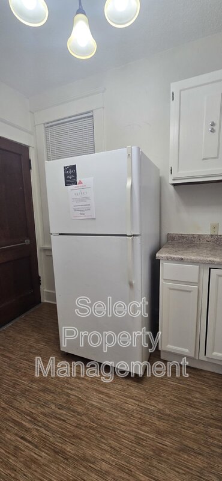
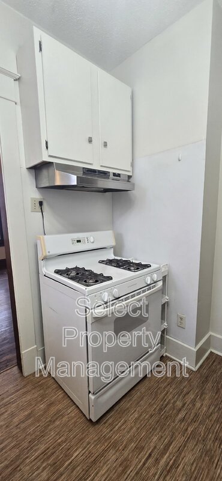
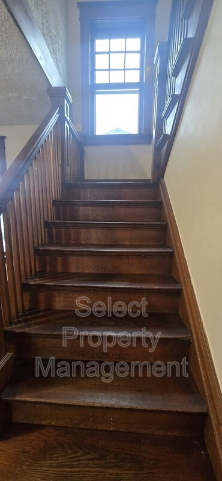
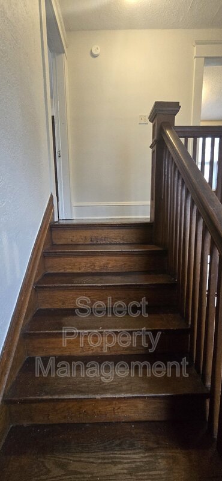
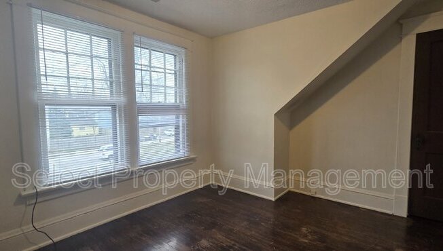
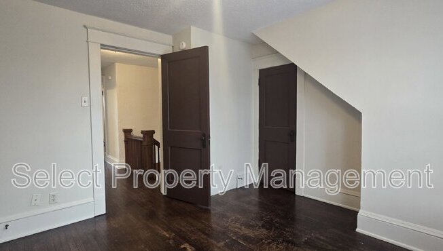
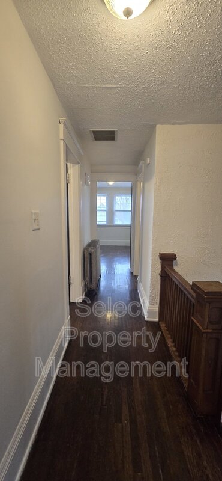
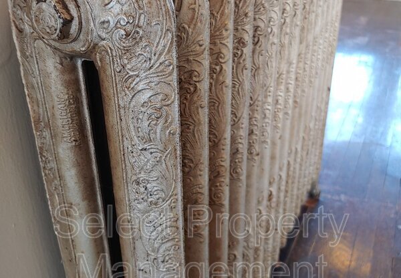
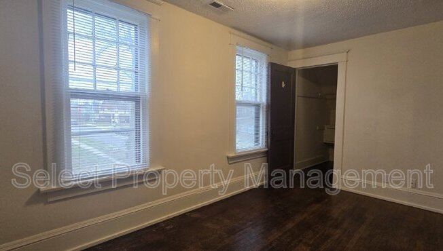
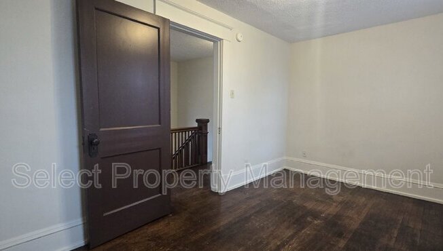
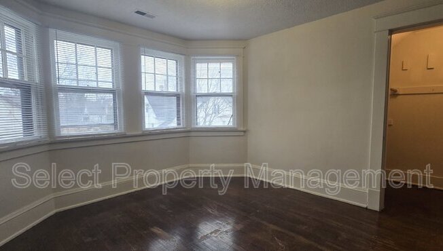
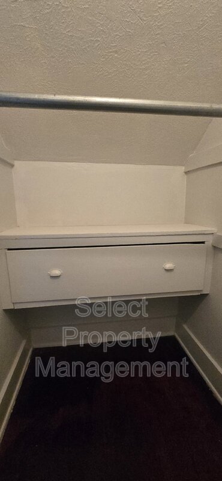
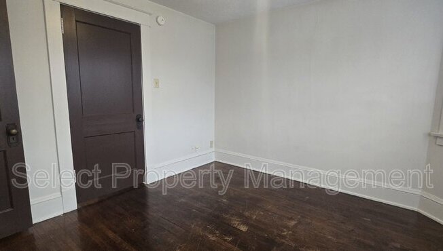
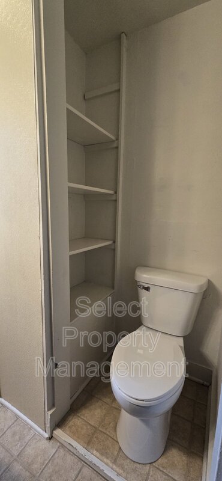
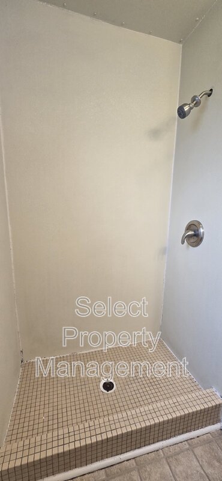
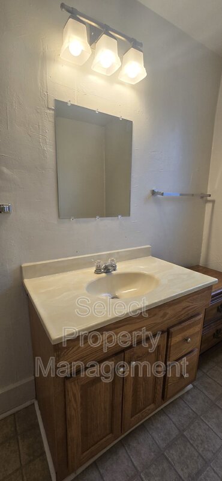
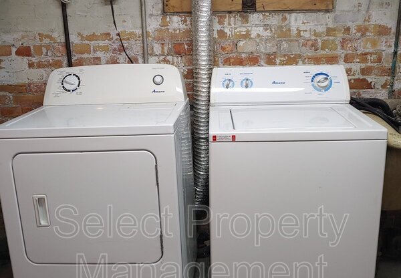
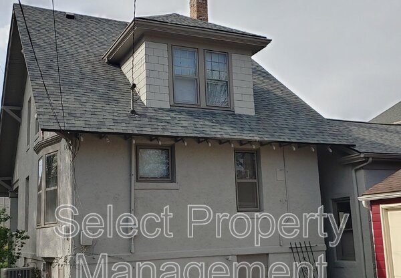
1224 LK AVE
Fort Wayne, IN 46805

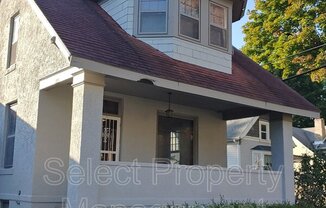
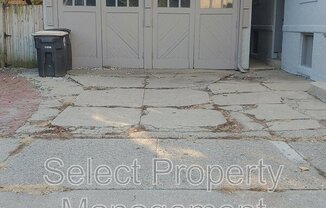
Schedule a tour
Similar listings you might like#
Units#
$1,375
3 beds, 1 bath, 1,608 sqft
Available now
Price History#
Price unchanged
The price hasn't changed since the time of listing
3 days on market
Available now
Price history comprises prices posted on ApartmentAdvisor for this unit. It may exclude certain fees and/or charges.
Description#
The beautiful home built in 1910 is a treasured find! Conveniently located between Lakeside Park and Downtown Fort Wayne. Both the exterior and interior have been freshly painted. The large front porch welcomes you into a spacious living room. Boasting the original hardwood floors and woodwork, a large picture windows fills the room with natural light. The stately dining room showcases a coffered ceiling, vintage lighting, and beautiful windows. The charming kitchen leads into a large unfinished basement with a washer and dryer. The grand staircase leads upstairs to three bedrooms, all with large closets and windows. A full bathroom with walk-in shower rounds out the function of this great home. The carriage house offers extra storage and off street parking. Small animals welcome with approval and applicable fees. No puppies under one year. Breed restrictions apply. No smoking. No Section 8. All adults must apply separately. Once approved, a monthly Resident Benefit Fee of $10 will apply to the lease. Please go to our website at to schedule a self-guided showing, review qualifications, and apply online. Call for all other questions. Pet Details: Small animals welcome with approval and applicable fees. No puppies under 1 year. Breed restrictions apply
