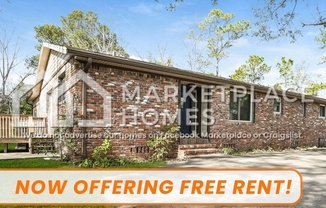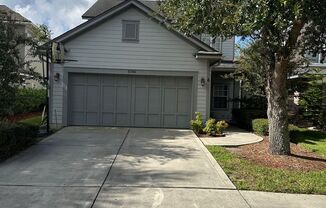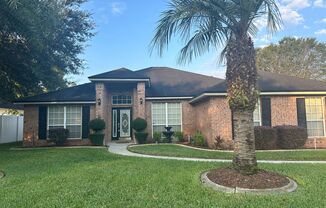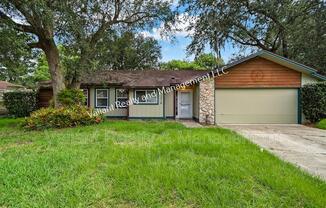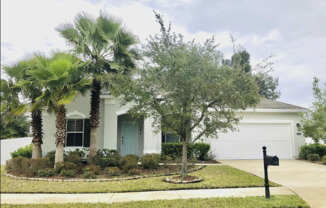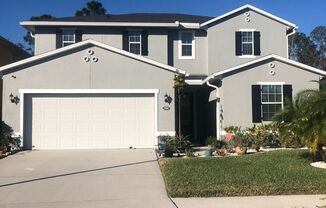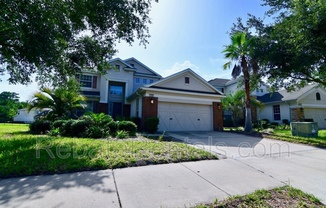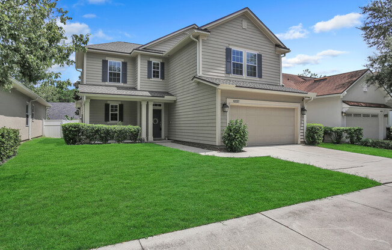
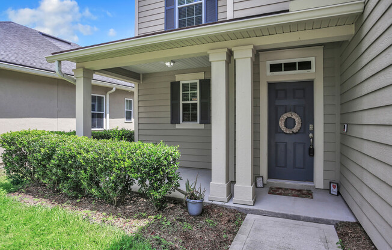
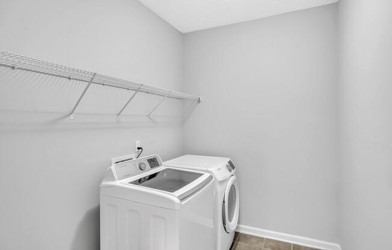
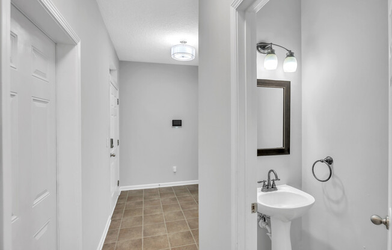
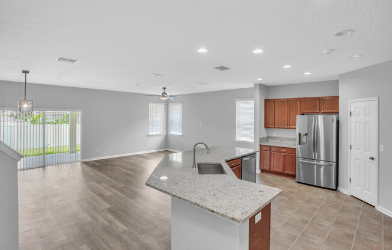
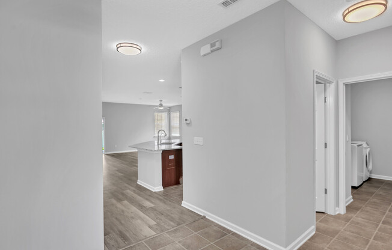
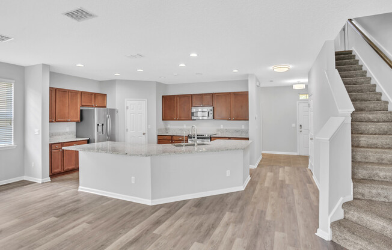
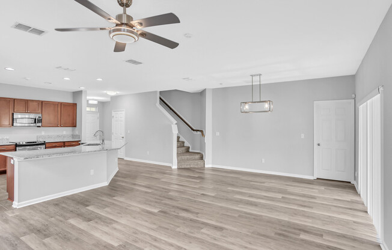
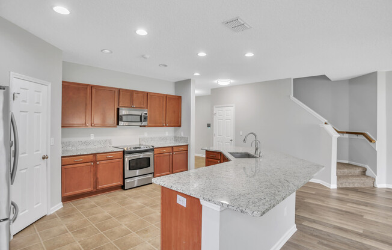
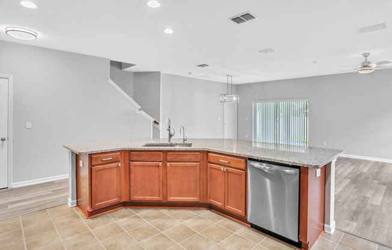
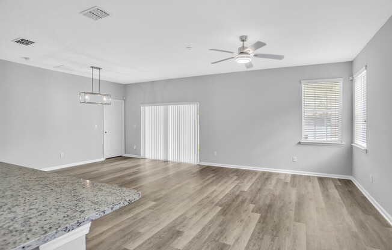
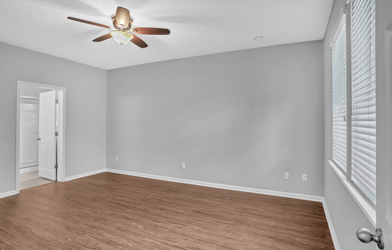
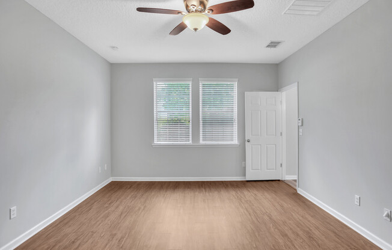
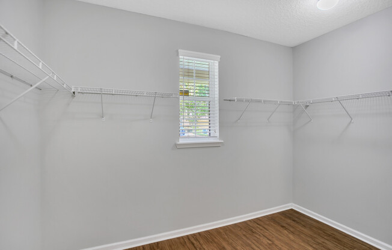
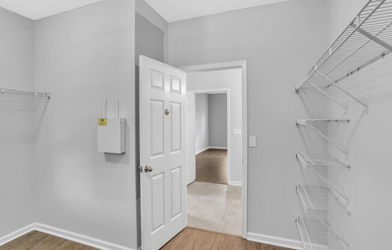
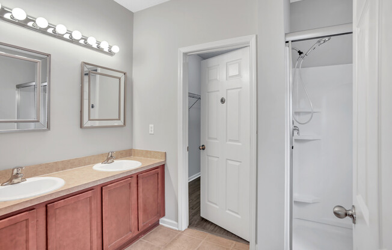
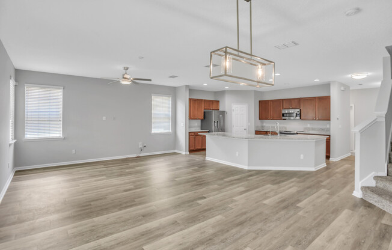
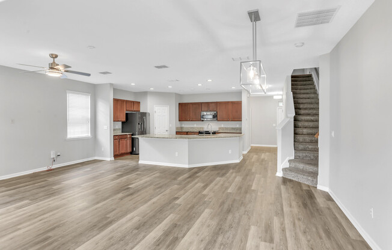
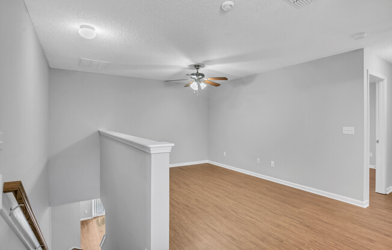
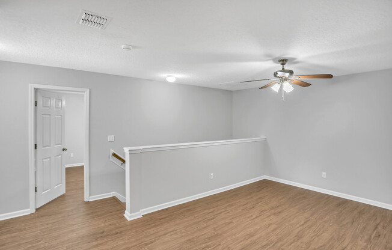
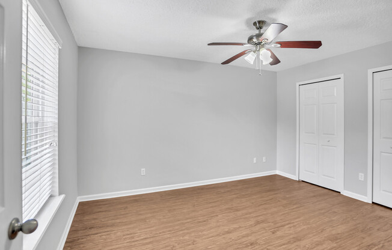
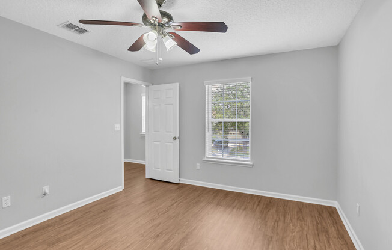
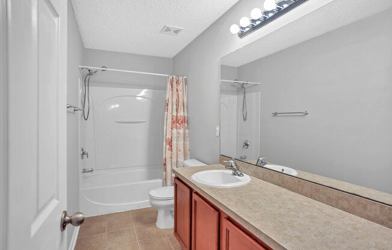
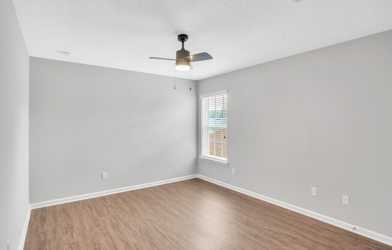
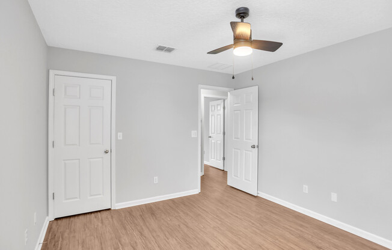
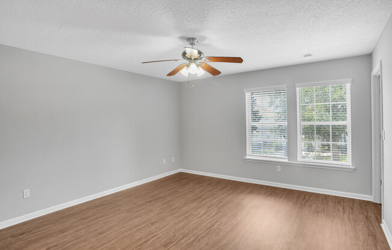
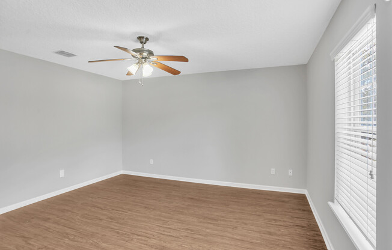
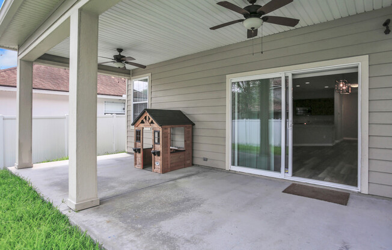
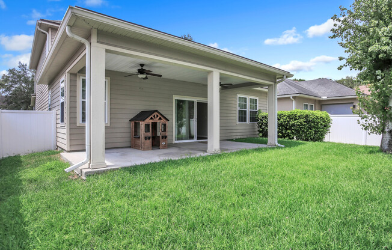
12227 Heronsford Lane
Jacksonville, FL 32258

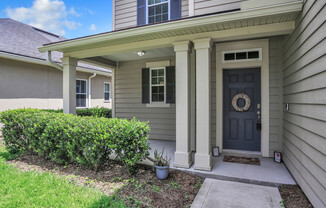
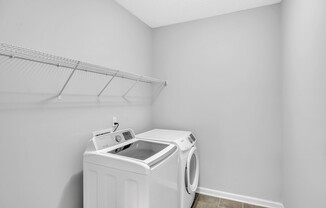
Schedule a tour
Similarly priced listings from nearby neighborhoods#
Units#
$2,700
4 beds, 2.5 baths, 2,458 sqft
Available now
Price History#
Price dropped by $100
A decrease of -3.57% since listing
82 days on market
Available now
Current
$2,700
Low Since Listing
$2,700
High Since Listing
$2,800
Price history comprises prices posted on ApartmentAdvisor for this unit. It may exclude certain fees and/or charges.
Description#
Welcome to the epitome of comfortable and modern living in the coveted Greenland Chase Community. This exceptional home offers four bedrooms and 2.5 bathrooms, situated on a peaceful cul-de-sac that ensures a tranquil atmosphere. Step inside to discover LVP flooring gracing both floors, providing a seamless and durable finish. The wide-open floor plan effortlessly connects the living, dining, and kitchen areas, creating a sense of spaciousness and fluidity. The heart of the home is the expansive kitchen with its large island, perfect for gatherings and culinary adventures. You'll find ample counter space, stylish cabinetry, and stainless steel appliances that cater to both convenience and aesthetics. Enjoy the outdoor space with a fully fenced yard and an expansive patio, ideal for dining and relaxation. The two-car garage offers convenience and protection for your vehicles. Explore the community amenities, including a sparkling pool that promises endless fun and relaxation during the warmer months. The rental comes complete with all appliances, ensuring a hassle-free move-in process. The main level master suite is a haven of privacy and comfort. Upstairs, a generous loft area provides versatile space for work or play. The remaining bedrooms are generously sized, offering ample room for your personal retreats. Landscaping is included, ensuring a well-maintained exterior that adds to the property's charm. For added peace of mind, a Vivint security system has been installed to keep you and your loved ones secure. Don't miss this opportunity to experience a refined lifestyle in the Greenland Chase Community. Schedule a viewing today and make this exceptional rental your new home sweet home. All RentGains Property Management residents are enrolled in the Resident Benefits Package (RBP) for $50.00/month which includes renters insurance, HVAC air filter delivery (for applicable properties), credit building to help boost your credit score with timely rent payments, $1M Identity Protection, move-in concierge service making utility connection and home service setup a breeze during your move-in, our best-in-class resident rewards program, and much more! More details upon application
