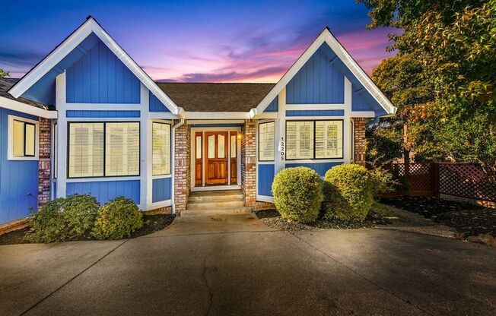
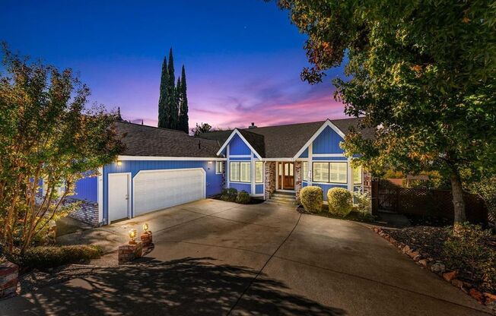
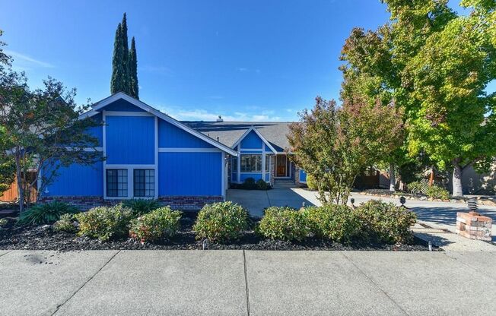
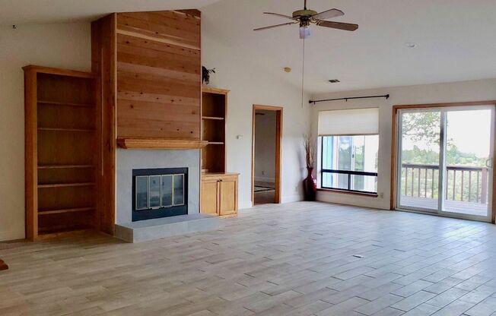
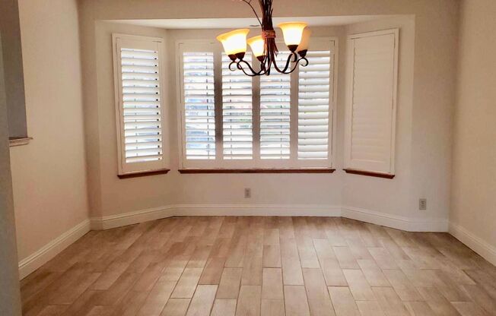
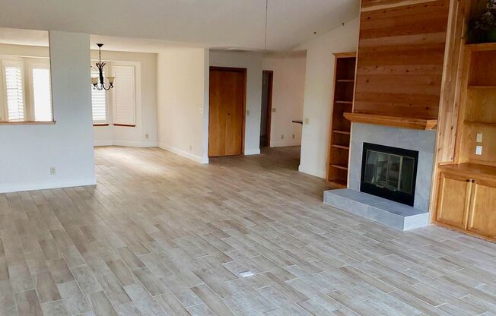
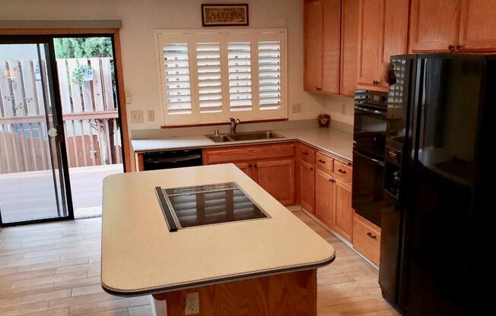
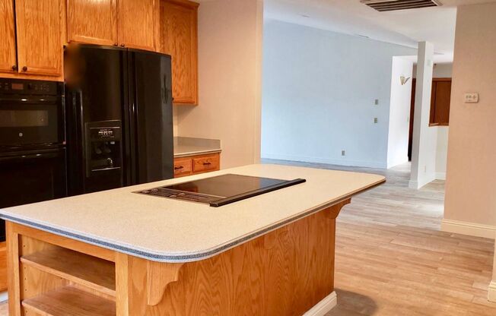
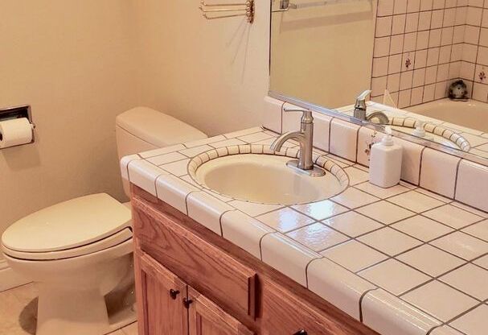
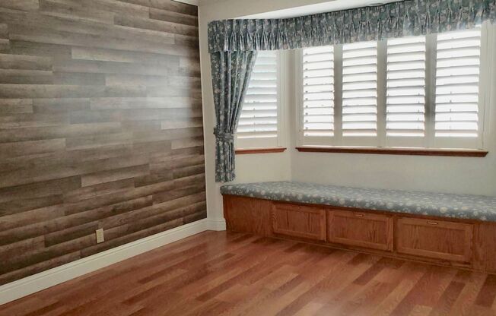
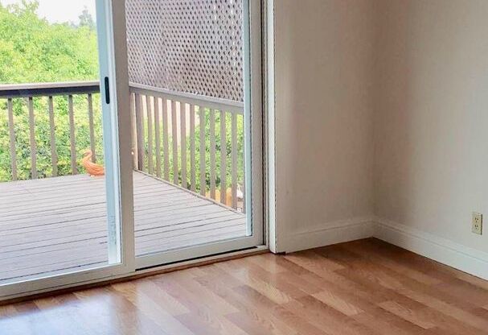
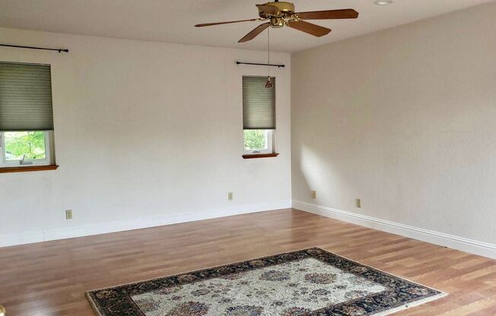
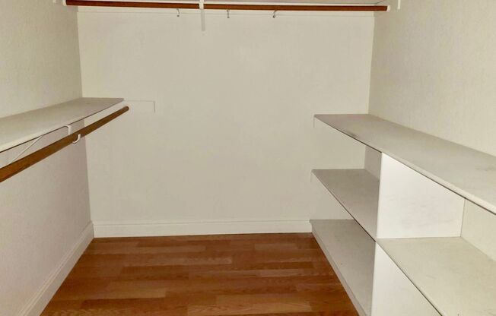
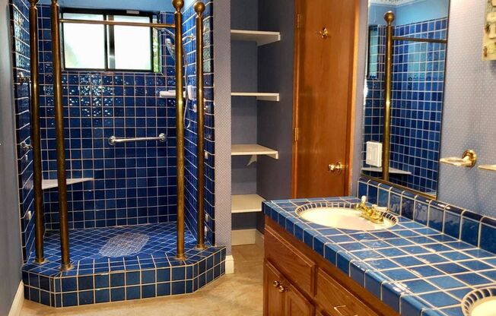
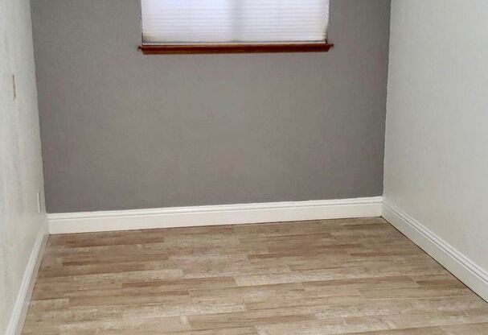
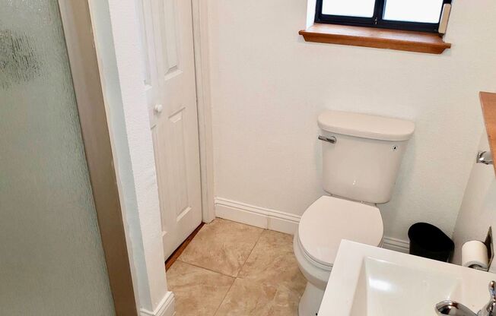
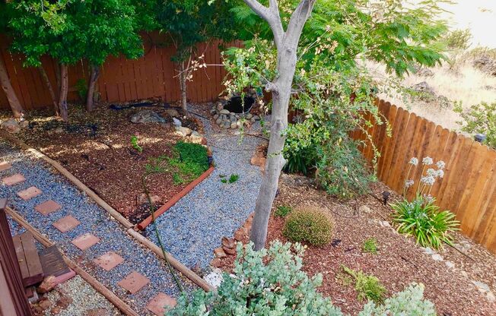
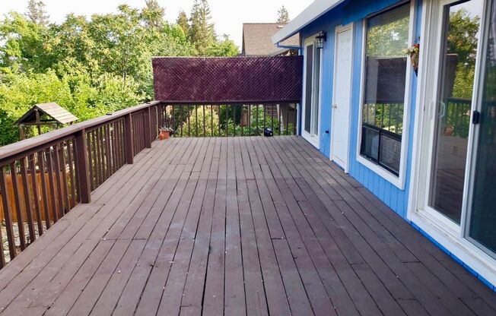
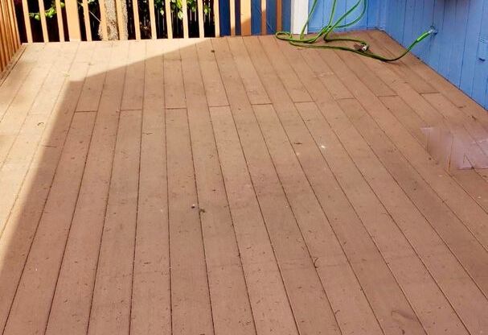
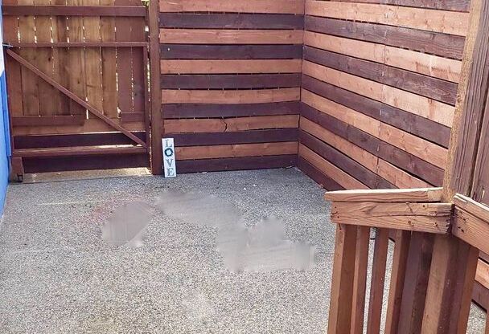
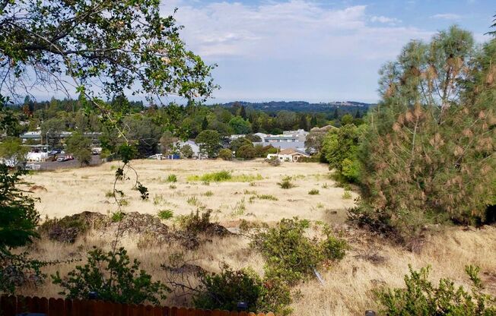
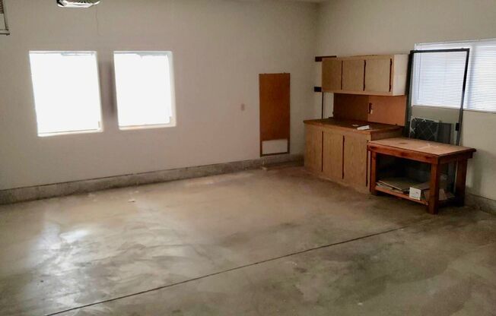
12205 ALTA MESA DR
Auburn, CA 95603

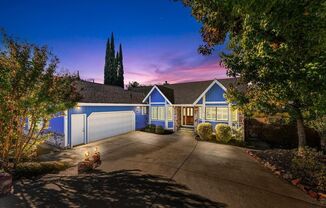
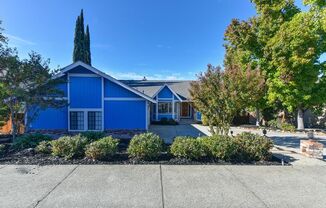
Schedule a tour
Units#
$3,500
4 beds, 2.5 baths,
Available now
Price History#
Price unchanged
The price hasn't changed since the time of listing
79 days on market
Available now
Price history comprises prices posted on ApartmentAdvisor for this unit. It may exclude certain fees and/or charges.
Description#
AUBURN HILLS - PERFECT FOR RESIDENTIAL CARE FACILITY Beautiful 4 bedroom, 2.5 bathroom 2391sf home in the hills of Auburn (up Incline Drive) on 1/4 acre lot built in 1987 with 2 car (598sf) garage with opener, has expansive living room with picturesque windows and local views, cozy gas piped wood burning fireplace, floor plan open to the kitchen and dining nook. Formal dining area is right off the kitchen and allows easy flow entertaining between rooms. Multiple outside seating areas include patio and two oversized decks. Back deck has fabulous local sunset view across vacant land. Kitchen has lots of cabinetry and counter space with dining bar/island, a spacious shelved pantry, newer appliances to include built-in wall oven, built in microwave, magnetic induction cooktop, garbage disposal, refrigerator (AS IS), dishwasher. Master suite has walk in closet as well as a separate wall closet and an attached bathroom with beautiful mediterranean blue tile and walk-in shower. Separate storage area under the house as well as a storage closet off the living room deck. Central gas heat and air plus ceiling fans, dual pane windows. Inside laundry with AS IS washer and dryer and enough space for an extra refrigerator or freezer. House has a solar array that will net huge utility savings for tenants. Gas water heater. City water and sewer. Low maintenance charming yard with auto sprinkler system front and rear (maintained by tenant). Owned, unmonitored security system. NO SMOKING / NO PETS. Security Deposits are between 1.5 & 2 times the rent depending on your credit and references. All adults planning to live in unit must apply separately. Application processing fee is $60.00 each and is non-refundable. Applicants must provide proof of gross income at least three times (3x) the rent. CHECK OUT KEYS with cash deposit and photo ID M-F 9am-3pm. Must be returned before 5:00PM. Office is closed weekends and holidays. WARNING: If this ad appears anywhere but our website, use caution. Ads have been hijacked and you should NEVER send money to owner or manager you have not funds collected by us are to be made payable to Sutherland Property Management and only paid in person, with secured funds (cashier's check). Do not send funds anywhere else, could be a scam
Listing provided by AppFolio