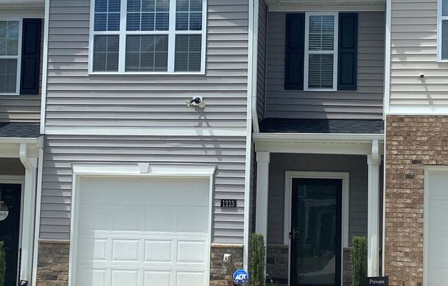
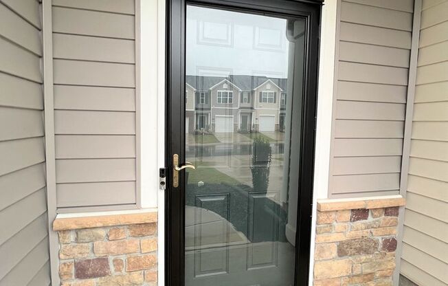
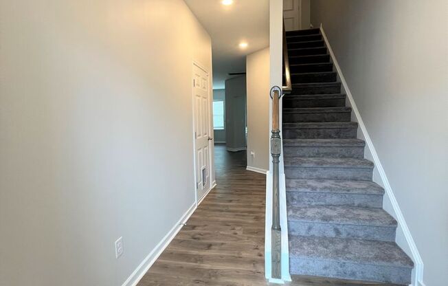
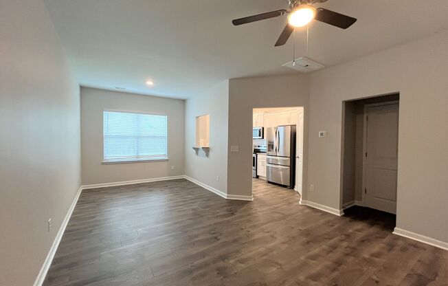
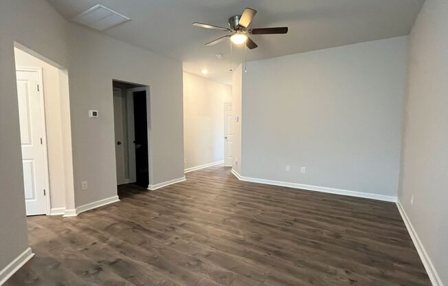
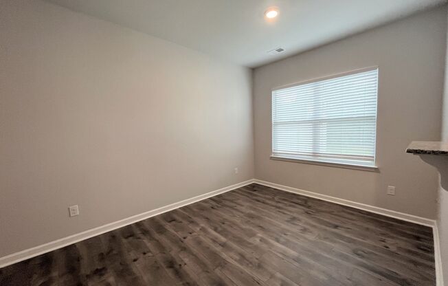
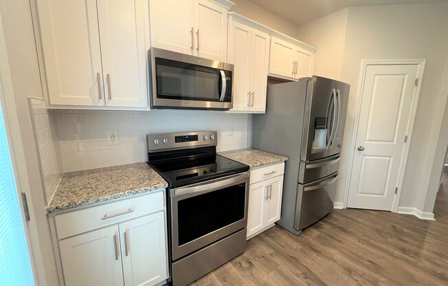
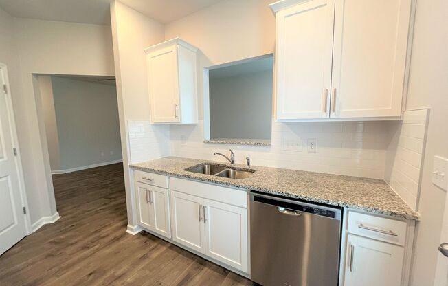
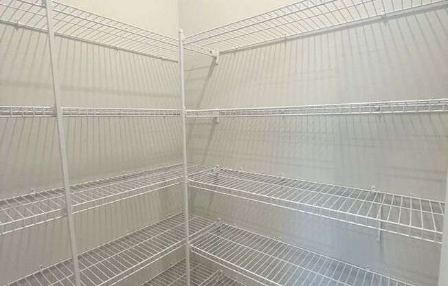
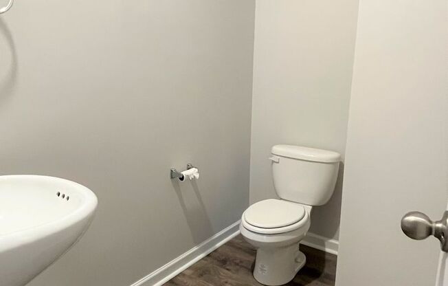
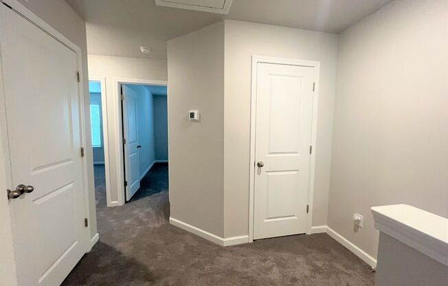
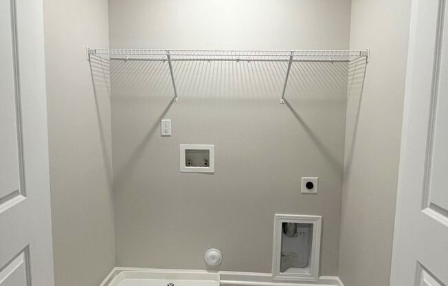
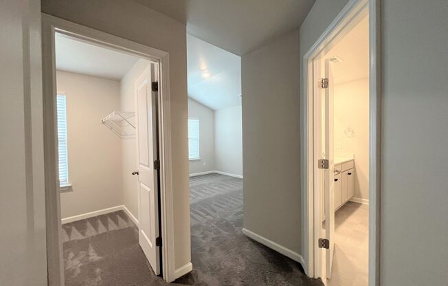
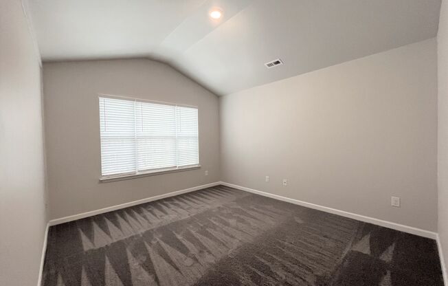
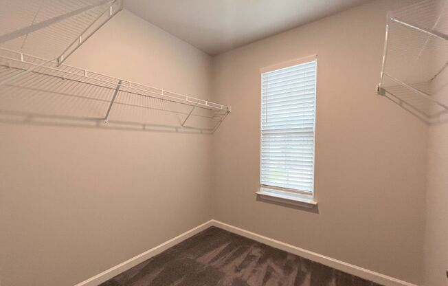
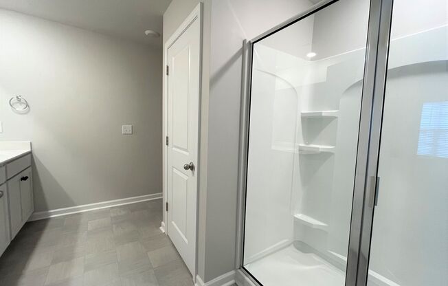
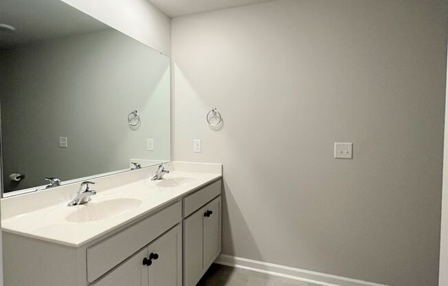
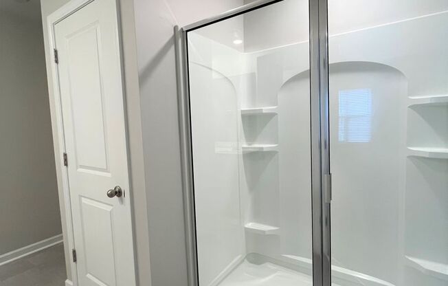
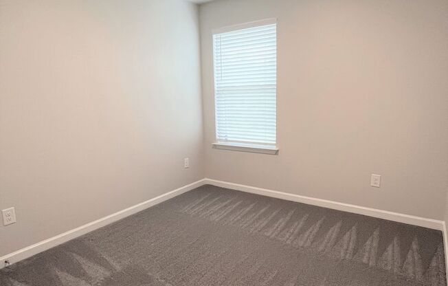
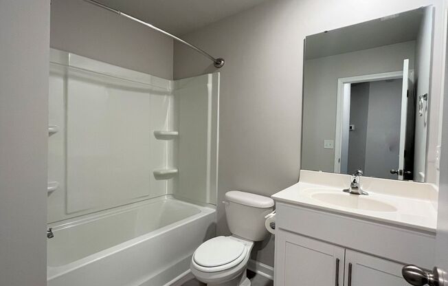
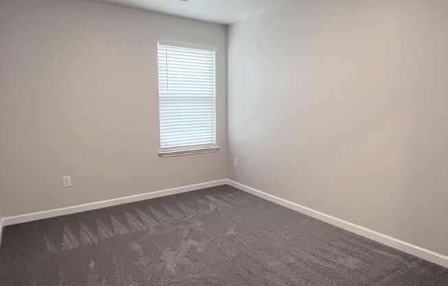
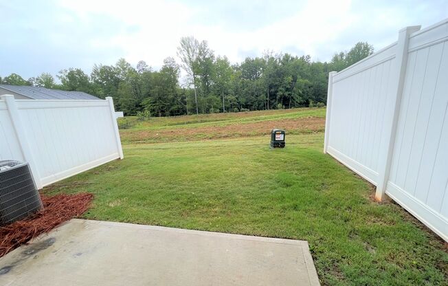
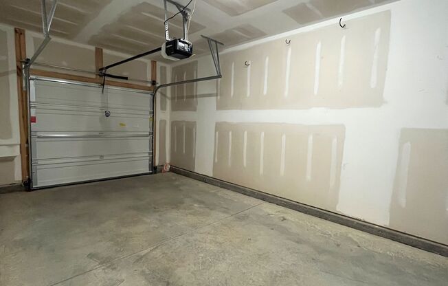
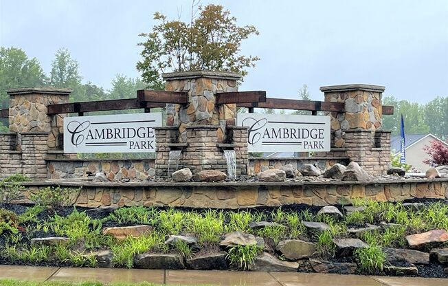
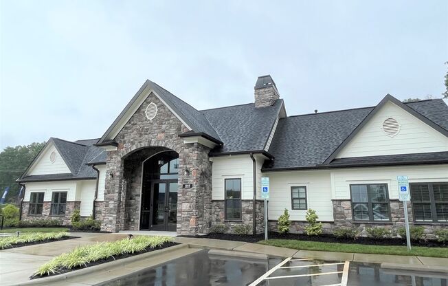
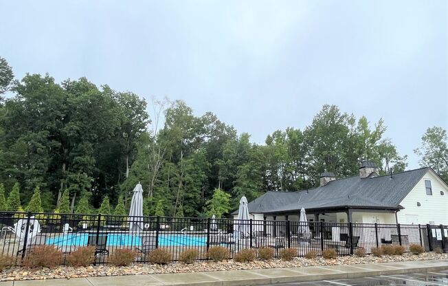
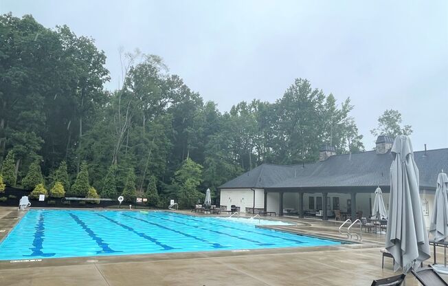
~~ Cambridge Park in Mebane ~~
1213 ADRIAN CT, Mebane, NC 27302

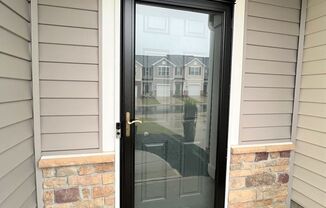
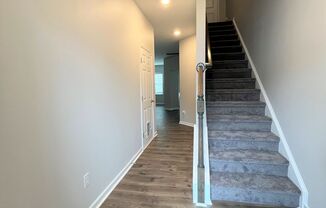
Schedule a tour
Units#
$1,775
3 beds, 2.5 baths,
Available now
Price History#
Price unchanged
The price hasn't changed since the time of listing
26 days on market
Available now
Price history comprises prices posted on ApartmentAdvisor for this unit. It may exclude certain fees and/or charges.
Description#
Beautiful two-story townhome in Mebane w/single attached garage. Built in 2021 w/ approximately 1430 sq ft of heated living space in one of Mebane’s newest neighborhoods! All exterior maintenance is included w/exception of potted plants. Enjoy your evenings by the neighborhood pool in lieu of mowing grass! Convenient to I/85/40 for commuting! ***** Minimum 650 credit score ***** ~~~~ Max pet weight 40 lbs. ~~~~ ** Downstairs ** Family Room: 14.6' x 14' w/luxury vinyl plank flooring Dining Room: 10' x 9' w/luxury vinyl plank flooring Kitchen w/stainless range, refrigerator, microwave & dishwasher Half bath ** Upstairs ** Master bedroom: 13' x 12' with private bath & walk-in closet Bedroom 2: 12' x 10' Bedroom 3: 12' x 9.6' Additional Full Bath Single car attached garage/back patio Pets limited to no more than 40 lbs. w/other criteria Total Electric ~~ high speed internet available Garrett Elementary ~~ Hawfields Middle Southeast High Directions: Take I/85/40 to exit 152 (Trollingwood/Hawfields Rd). Take Trollingwood/Hawfields Rd south past Pilot Travel Center towards Hawfields crossing over Hwy. 119 to Old Hillsborough Rd. Turn right onto Jones Rd. Turn right into Cambridge Townhomes. Turn right onto Adrian Court then left. Townhome will be on right. A "No Smoking Inside" rental “Where responsible pet owners are always welcomed!”
Listing provided by AppFolio