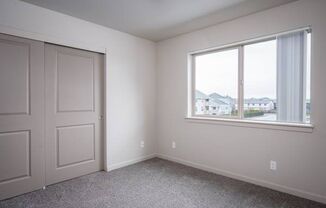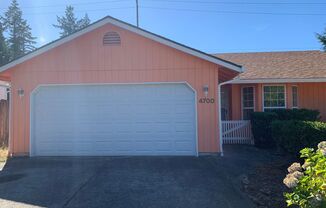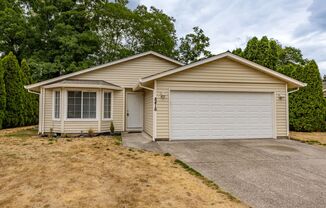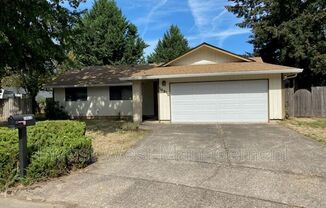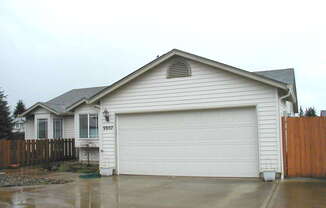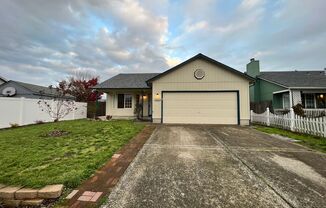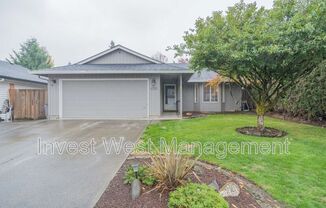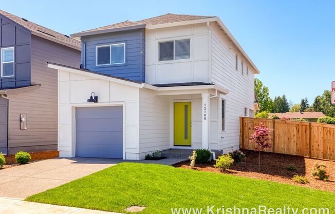
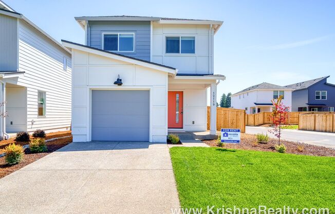
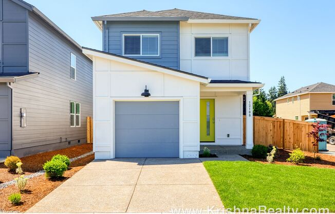
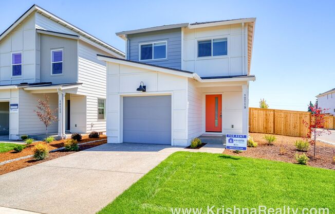
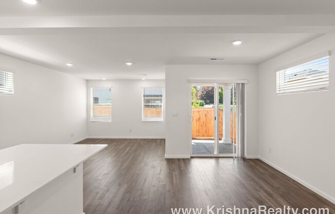
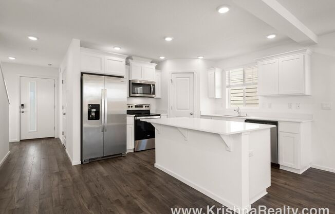
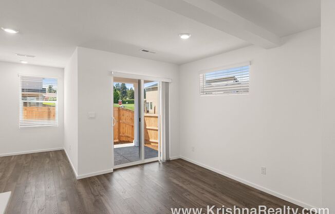
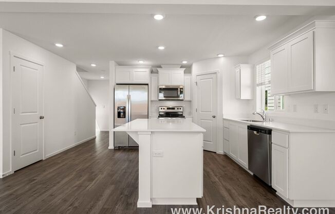
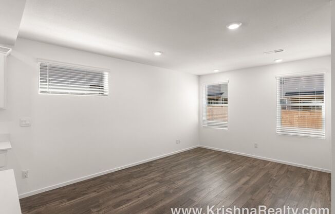
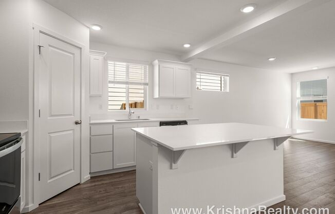
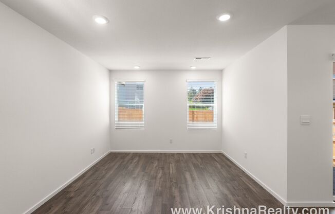
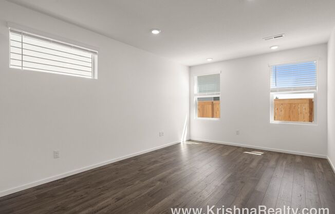
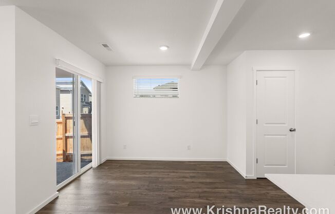
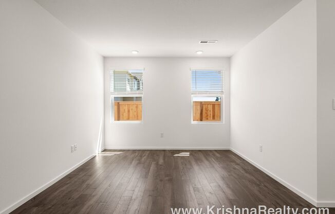
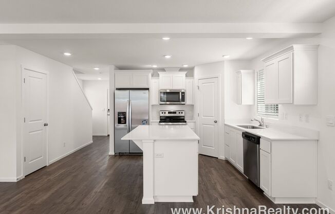
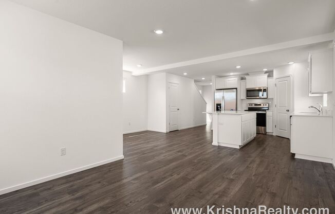
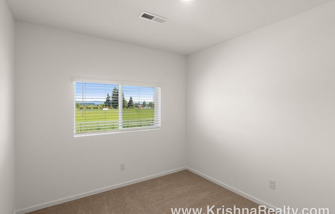
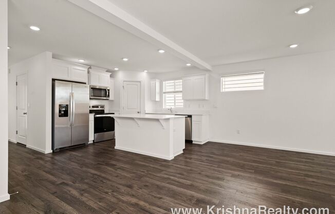
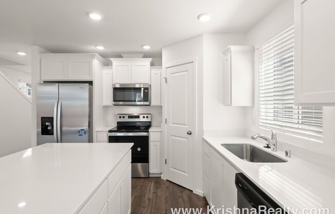
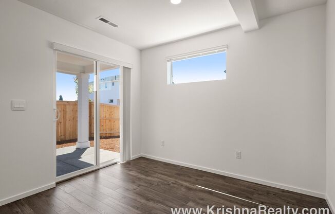
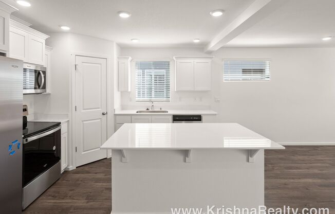
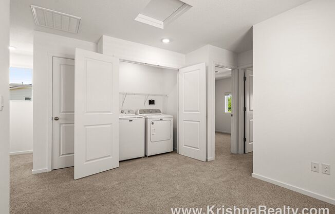
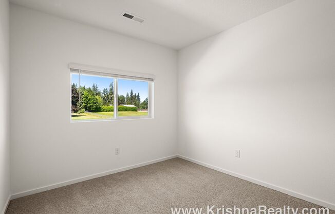
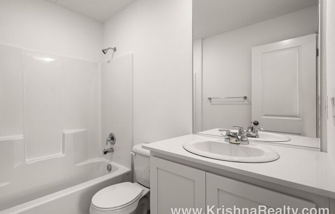
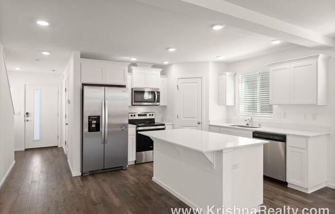
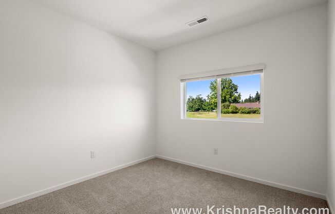
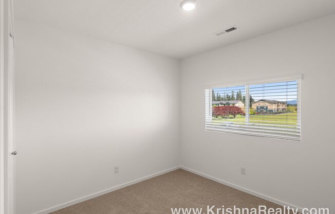
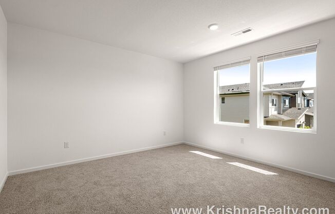
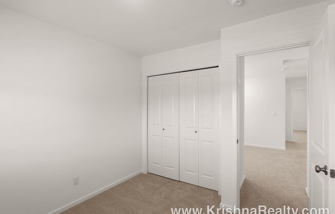
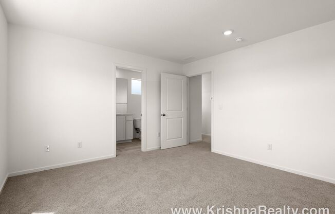
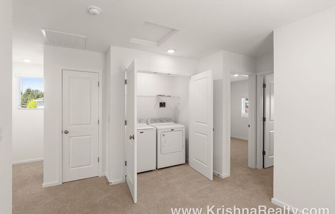
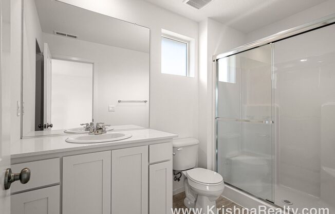
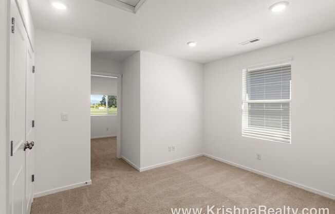
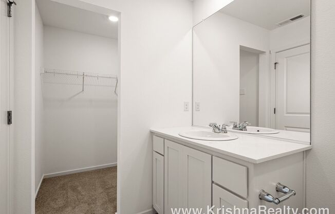
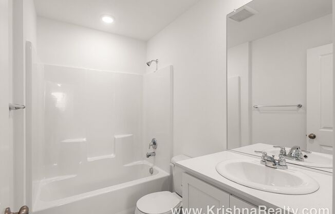
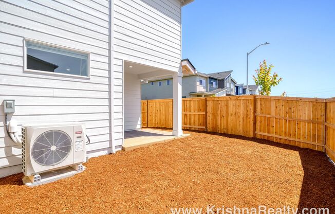
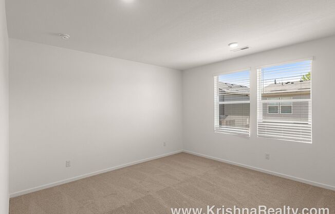
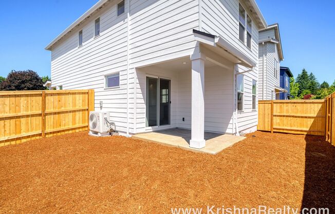
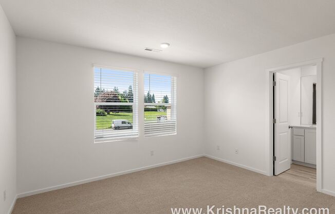
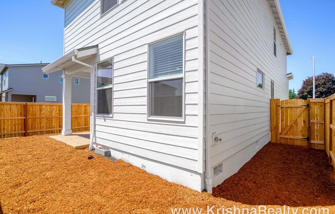
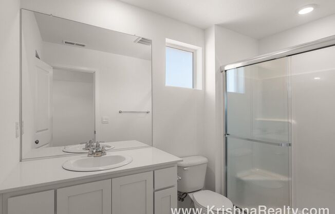
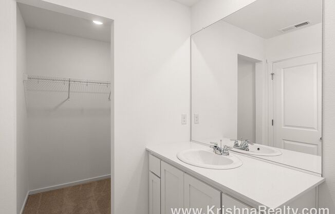
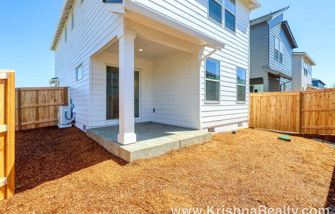
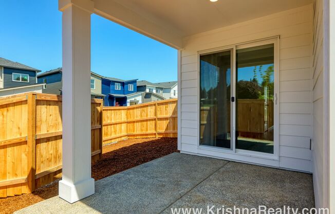
12119 NE 67th Pl
Vancouver, WA 98686

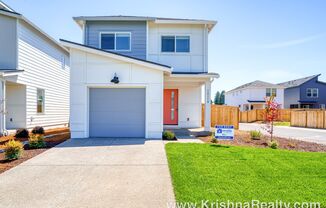
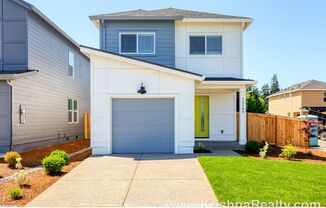
Schedule a tour
Similar listings you might like#
Units#
$2,395
3 beds, 2 baths,
Available September 21
Price History#
Price unchanged
The price hasn't changed since the time of listing
14 days on market
Available as soon as Sep 21
Price history comprises prices posted on ApartmentAdvisor for this unit. It may exclude certain fees and/or charges.
Description#
*****Photos are of similar home, actual photos coming soon!***** * 1,353 sq. ft. home features 3 bedrooms, and 2 bathrooms. * Corner lot * The bright and spacious plan offers 3BR's/2 BA's, upstairs loft w/numerous uses. * Close to I-205, commuting to and from Vancouver and Portland has never been easier. * Few minutes away including stores such as Safeway and Fred Meyer and a variety of dining options. * You'll love the surrounding region's numerous options for outdoor adventures, including the Growth Nature Preserve and many parks, as well as the Westside Golf Range for the golf enthusiasts. *kitchen with modern quartz island, counter top and pantry. *Easy care laminate flooring on the main plus a patio and yard for outdoor entertaining. * Stainless steel appliances * Tenants are responsible for utilities: Water/Sewer, Gas, Electric, Trash and Front/Back yard maintenance. * Renters Insurance is required with coverage no less than $100,000 must be provided prior to signing the lease agreement. * 1-car garage with plenty of space * Professionally designed, low maintenance, front yard landscaping. **The photos show a similar home; the actual home may look slightly different ** ** No Pets Allowed ** ** No Smoking Allowed/ No Smoking Property ** Schools: Pleasant Valley Elementary School, Pleasant Valley Middle School, Prairie High School **Tenants to confirm schools** ***** How To Apply/ Application Process ***** 1. Go to then click on “For-Rent” section and select the property you are interested in, once you have clicked the property click the “Contact Us” button (located on the right). Fill in the Contact Us From - all interested parties over the age of 18 must fill this form in (each applicant must have their own unique email ID) 2. Review the application criteria sent by Krishna Realty after submitting the guest card and confirm you can meet the application criteria 3. Respond to the Krishna Realty email that you meet the application criteria and request a tour 4. Tour the property 5. Submit the application and pay the application fee. (Note: All adults over the age of 18 must fill in an application and pay fees) 6. Once the application is processed, application fees are non-refundable *** In-person tour/facetime tour of the property is required prior to signing a lease *** Disclaimer: All information, regardless of source, is not guaranteed and should be independently verified. All properties are as is, any property modifications must be agreed and included in the lease prior to signing the lease agreement
Listing provided by AppFolio
Amenities#
Popular searches
Pet Friendly Apartments Portland Metro
473 apartments starting at $895/month
Studio Apartments Portland Metro
209 apartments starting at $550/month
1 Bedroom Apartments Portland Metro
655 apartments starting at $550/month
2 Bedroom Apartments Portland Metro
861 apartments starting at $500/month
3 Bedroom Apartments Portland Metro
456 apartments starting at $950/month
Cheap Apartments Portland Metro
1,984 apartments starting at $500/month
Short Term Rentals Portland Metro
94 apartments starting at $899/month
Houses for Rent Portland Metro
213 apartments starting at $750/month
Nearby cities
Aloha Apartments
40 apartments starting at $1,325/month
Beaverton Apartments
87 apartments starting at $500/month
Bethany Apartments
49 apartments starting at $1,300/month
Gresham Apartments
65 apartments starting at $725/month
Lake Oswego Apartments
30 apartments starting at $1,502/month
Milwaukie Apartments
17 apartments starting at $1,295/month
Portland Apartments
952 apartments starting at $550/month
Tigard Apartments
47 apartments starting at $1,300/month
Vancouver Apartments
180 apartments starting at $920/month
Nearby universities
NUNM Apartments
63 apartments starting at $795/month
OHSU Apartments
73 apartments starting at $795/month
Porland Actors Conservatory Apartments
165 apartments starting at $795/month
Portland State University Apartments
115 apartments starting at $795/month
Popular metro areas
Seattle Metro Apartments
2,063 apartments starting at $525/month
