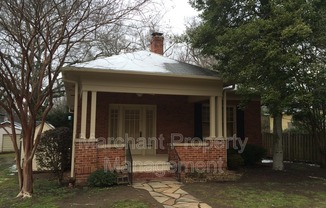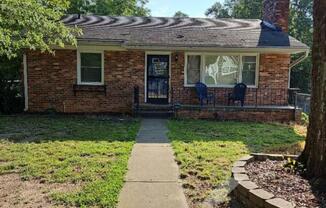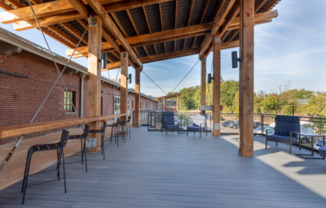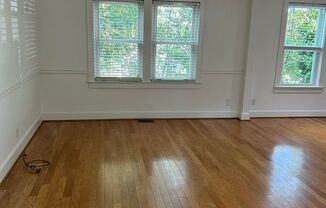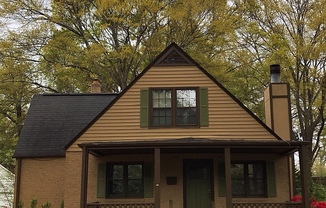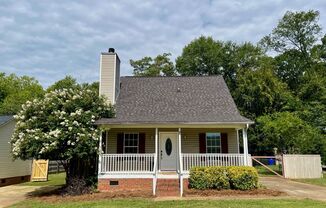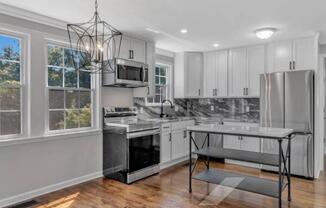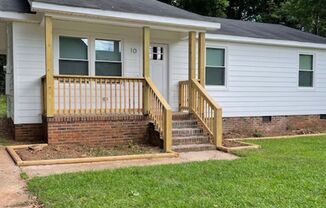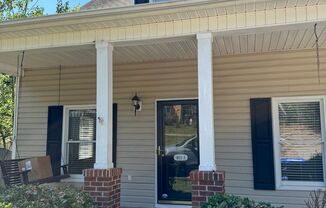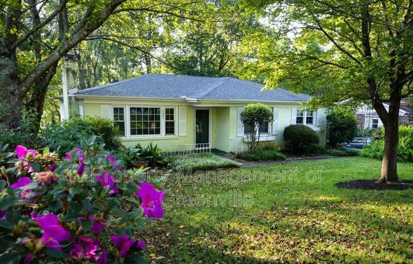
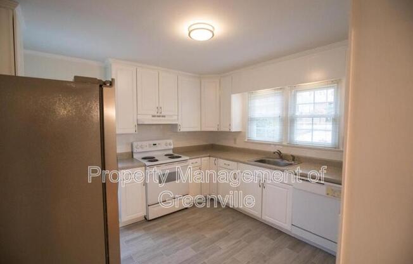
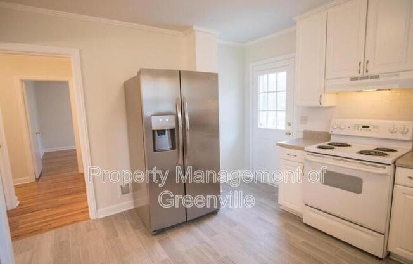
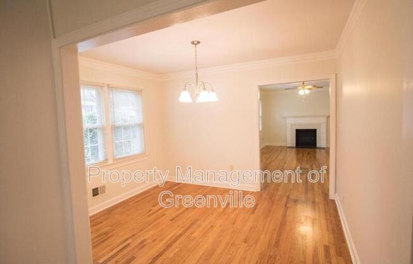
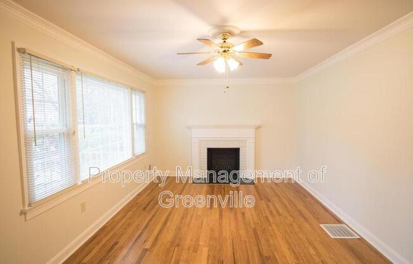
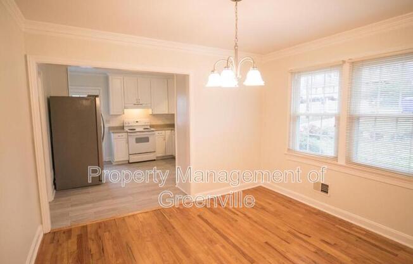
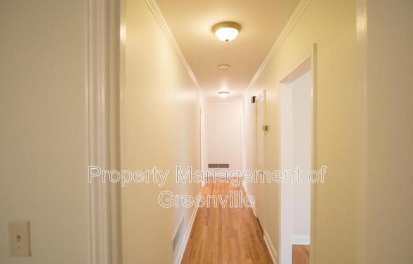
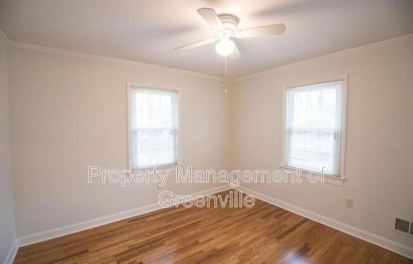
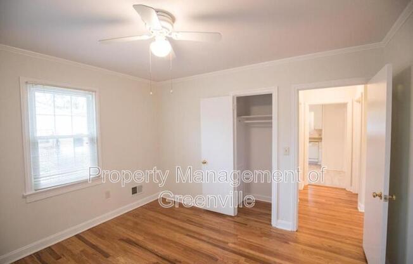
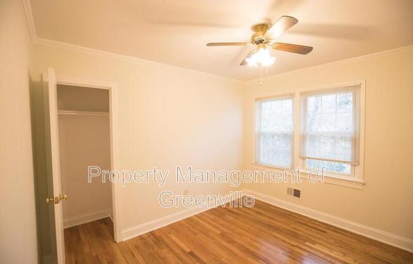
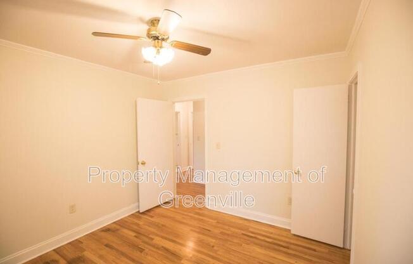
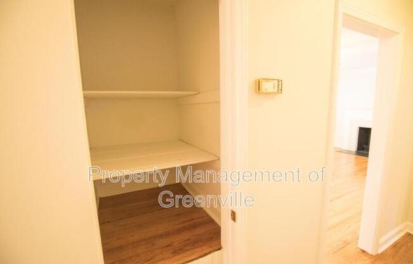
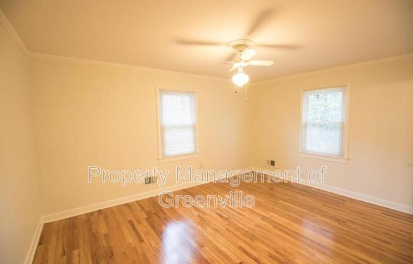
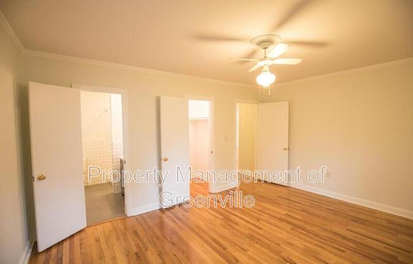
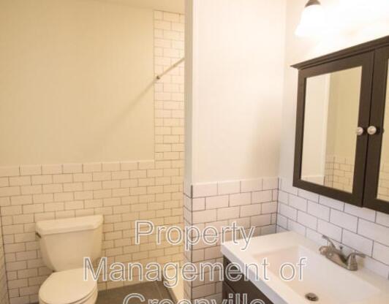
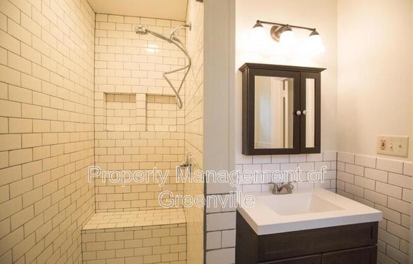
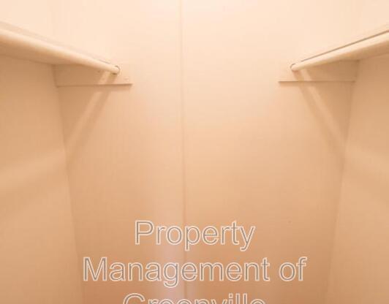
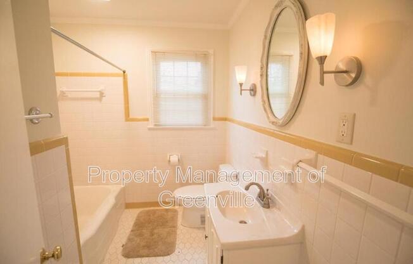
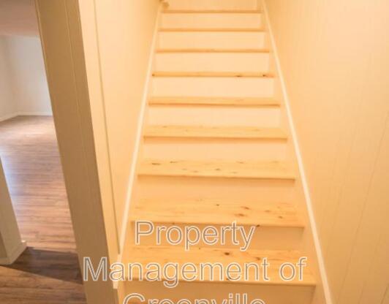
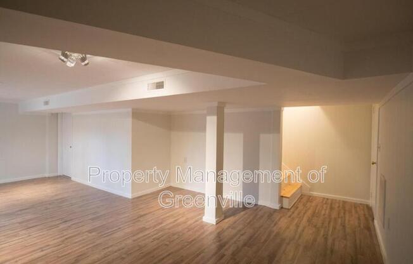
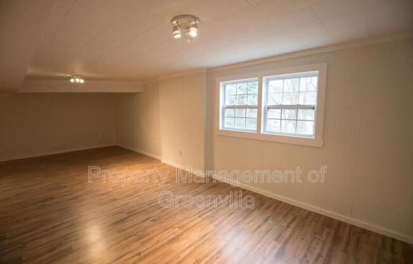
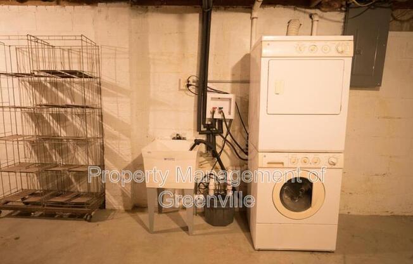
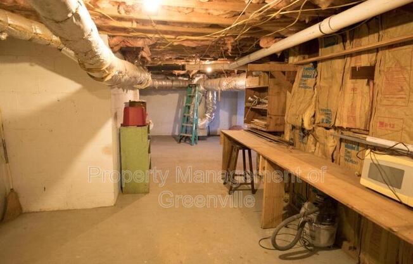
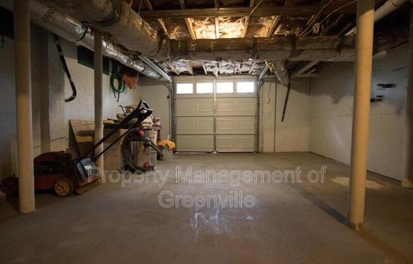
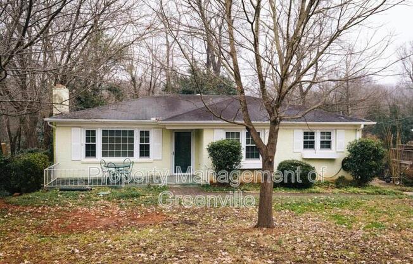
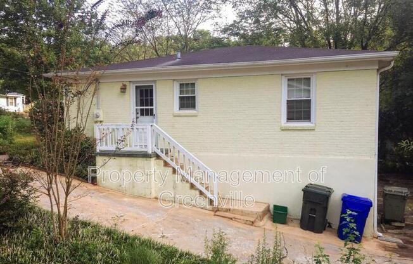
121 Scarlett St
Greenville, SC 29607-2828

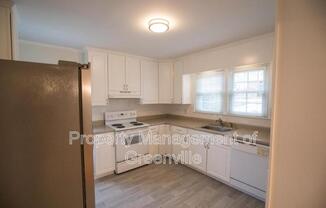
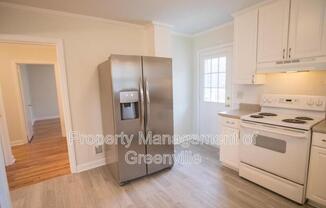
Schedule a tour
Similar listings you might like#
Units#
$1,995
3 beds, 2 baths,
Available now
Price History#
Price unchanged
The price hasn't changed since the time of listing
56 days on market
Available now
Price history comprises prices posted on ApartmentAdvisor for this unit. It may exclude certain fees and/or charges.
Description#
121 Scarlett St, Greenville, SC Welcome to your dream home! This meticulously renovated 3-bedroom, 2-bathroom brick residence is nestled in the coveted Sherwood Forest neighborhood. Boasting a fresh, modern interior and a beautifully landscaped yard, this home offers the perfect blend of classic charm and contemporary style. Step inside to discover an open and airy floor plan featuring gleaming hardwood floors, smooth ceilings, and abundant natural light. The heart of the home is the stunning kitchen, showcasing sleek white cabinetry, stylish countertops, and a chic tile backsplash. Perfect for entertaining, the living room is highlighted by a cozy fireplace with a custom mantel. The finished basement provides versatile space for a home office, recreation area, or workshop. A one-car garage with a paved turnaround area completes this exceptional package. Recent upgrades include a new kitchen with top-of-the-line appliances, a modern water heater, energy-efficient Simonton windows, and fresh paint throughout. Enjoy added comfort with ceiling fans in every room and beautifully refinished hardwood floors. Don't miss this opportunity to own a truly remarkable home in one of Greenville's most desirable neighborhoods. Schedule your showing today! Key Features: 3 bedrooms, 2 bathrooms Full brick exterior Completely renovated interior and exterior Hardwood floors Modern kitchen with new appliances Fireplace Finished basement with workshop area One-car garage with paved turnaround Desirable Sherwood Forest neighborhood No Section 8 vouchers
