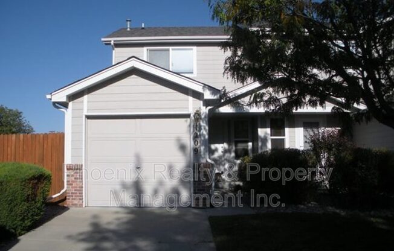
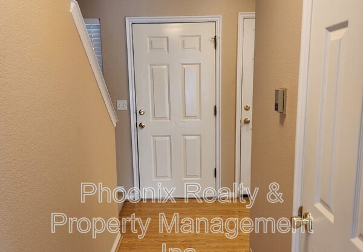
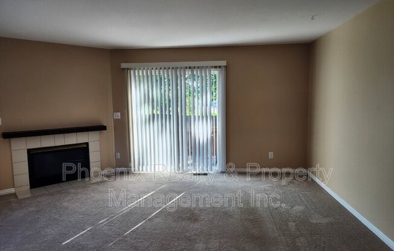
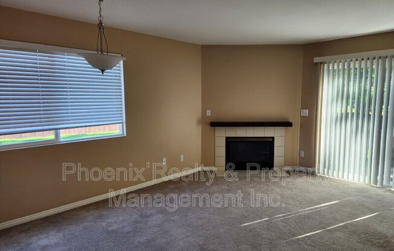
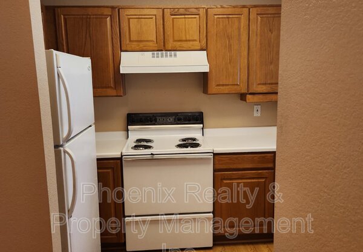
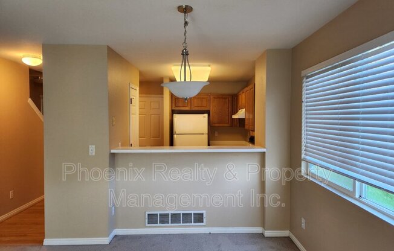
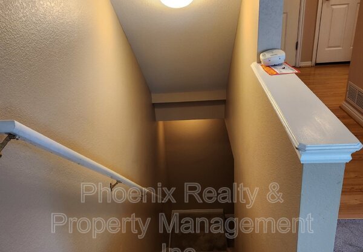
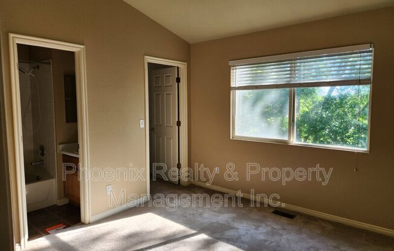
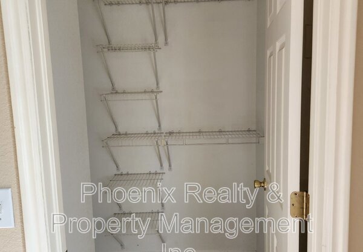
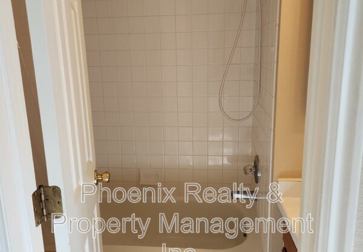
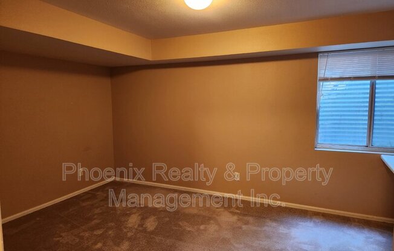
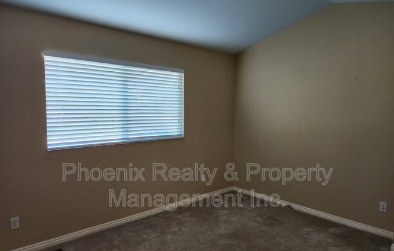
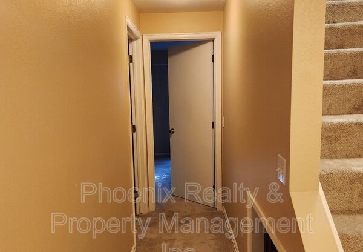
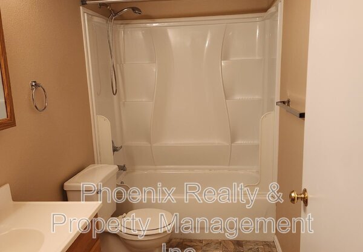
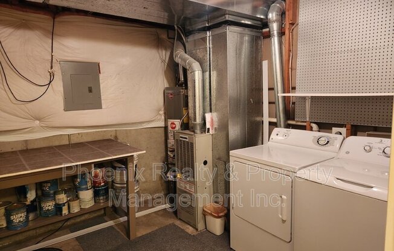
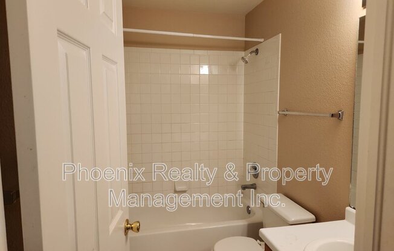
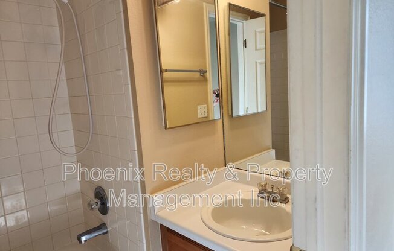
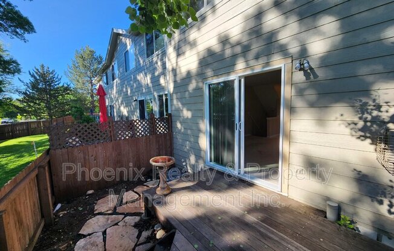
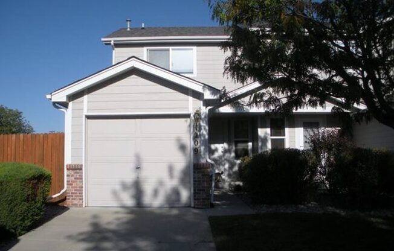
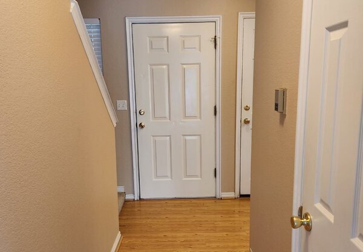
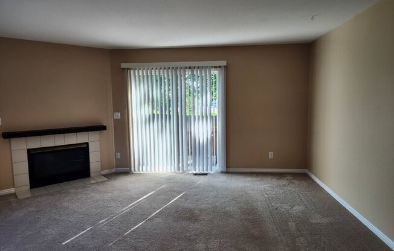
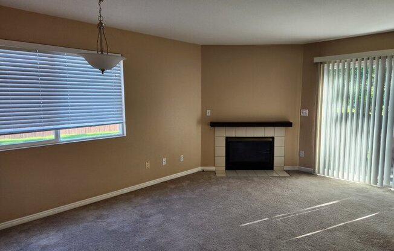
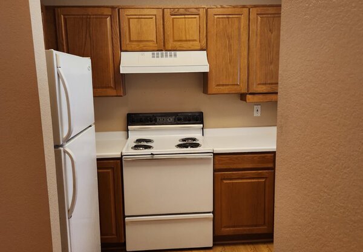
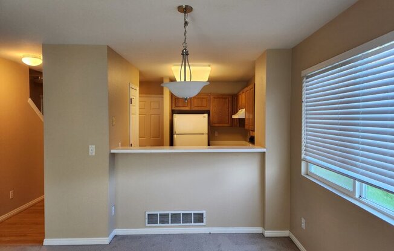
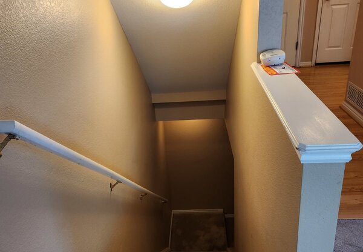
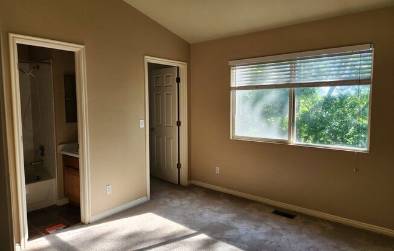
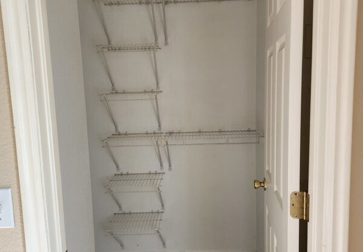
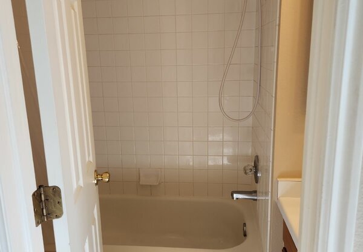
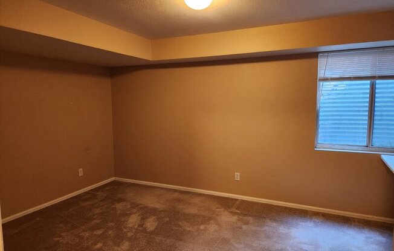
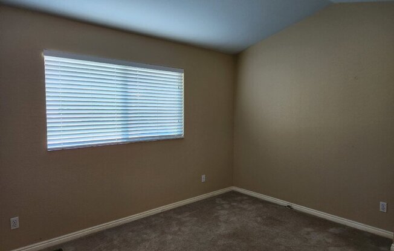
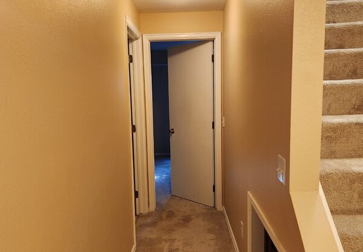
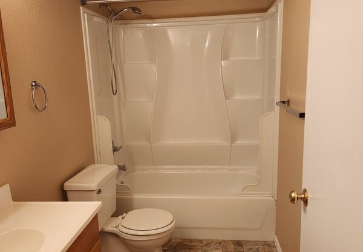
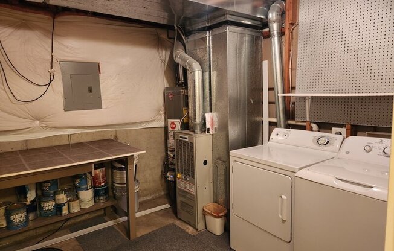
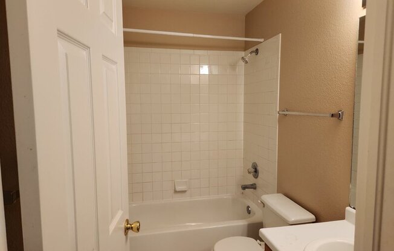
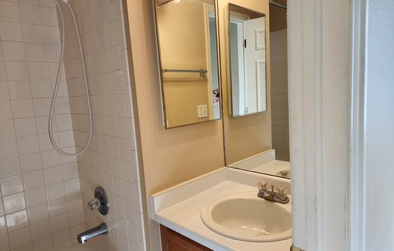
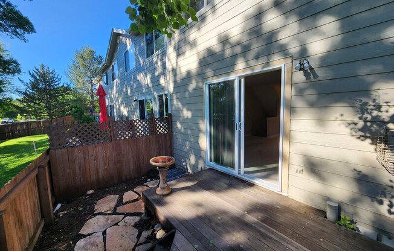
1209 Warrior Way
Lafayette, CO 80026

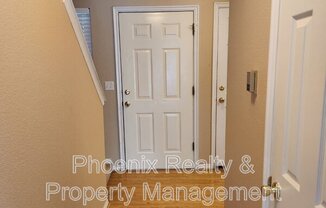
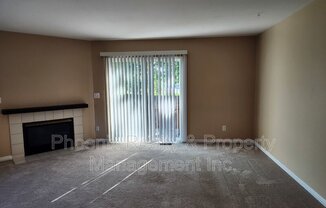
Schedule a tour
Units#
$2,300
3 beds, 3 baths, 1,732 sqft
Available October 1
Price History#
Price dropped by $100
A decrease of -4.17% since listing
50 days on market
Available as soon as Oct 1
Current
$2,300
Low Since Listing
$2,300
High Since Listing
$2,400
Price history comprises prices posted on ApartmentAdvisor for this unit. It may exclude certain fees and/or charges.
Description#
Property Description DISCLAIMER *ALL applications and showing requests MUST go directly through Phoenix Realty & Property Management at *Zillow's Request a Tour and Request to Apply features are not available. Well maintained 3 bedroom, 3 full bath end unit townhome with attached single car garage and mountain views. Close to Hwy 287, and walking distance to Centaurus High and Angevine Middle schools. Additional features include: -Laundry Room with Washer and Dryer -Landscaped Patio with Deck and Mature Trees Overlooking Large, Fenced HOA Maintained Green Space -Pergo Floors in Entry and Kitchen, Neutral Carpets, Window Coverings in All Rooms -Vaulted Ceiling in Upstairs Bedrooms -Trash, Recycling, Water, and Snow Removal Included. - NOT PETS PER HOA RULES *This Home Does Not Have Air Conditioning. REQUIREMENTS: *Credit, Criminal, and Eviction Checks *Monthly Income Verification *Positive Rental and/or Home Ownership History Please visit our website www. to schedule a showing. Applicant has the right to provide Phoenix Realty & Property Management with a Portable Tenant Screening Report (PTSR) that is not more than 30 days old, as defined in § 38-12-902(2.5), Colorado Revised Statutes; and 2) if Applicant provides Phoenix Realty & Property Management with a PTSR, Phoenix Realty & Property Management is prohibited from: a) charging Applicant a rental application fee; or b) charging Applicant a fee for Phoenix Realty & Property Management to access or use the PTSR