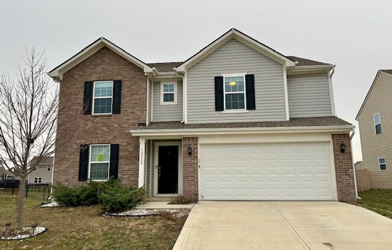
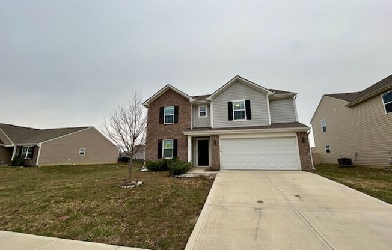
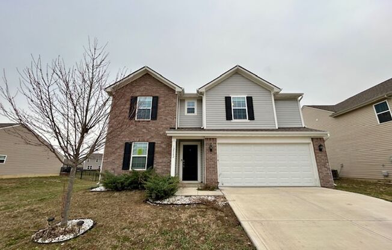
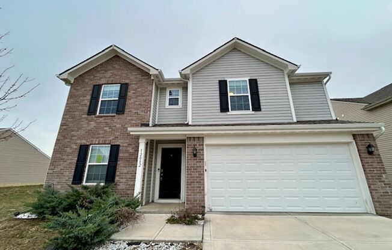
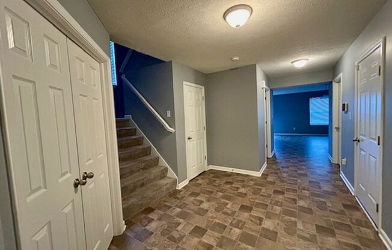
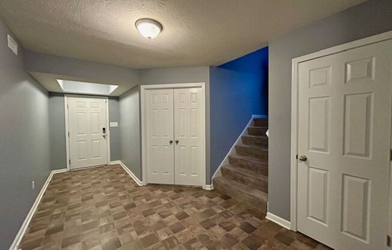
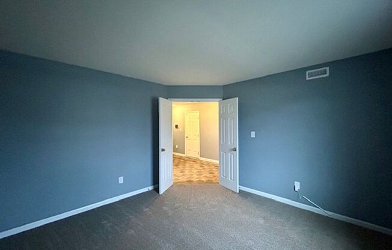
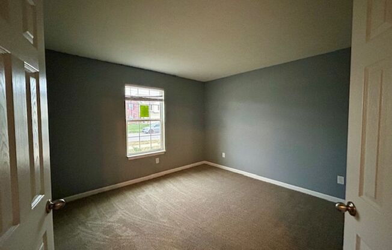
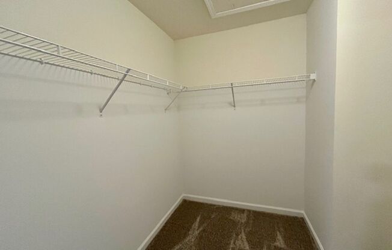
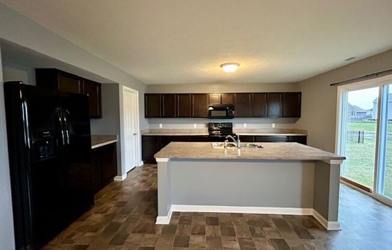
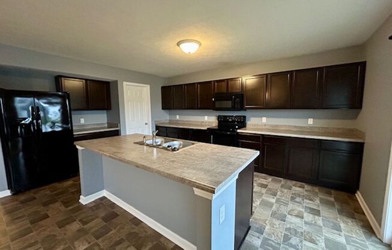
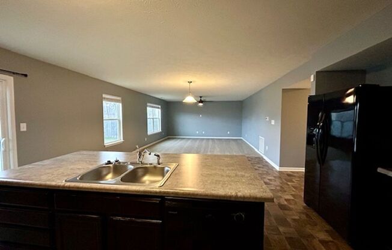
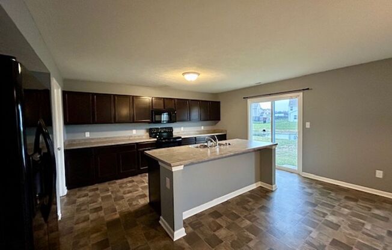
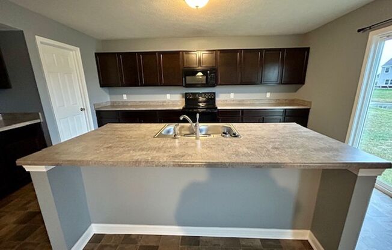
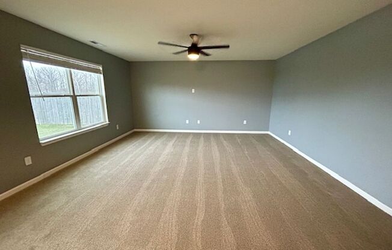
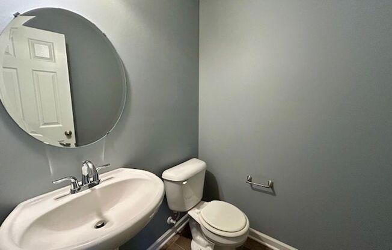
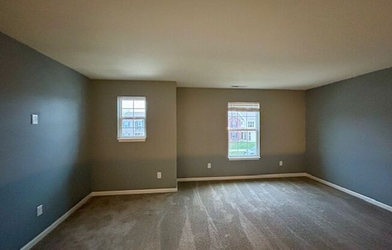
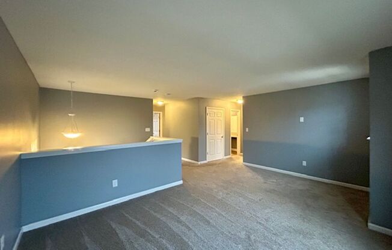
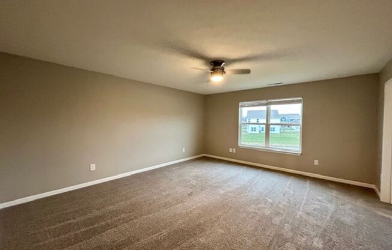
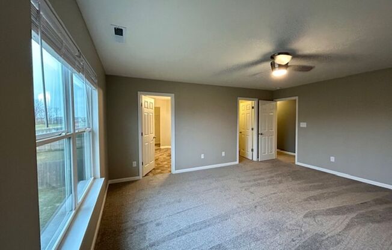
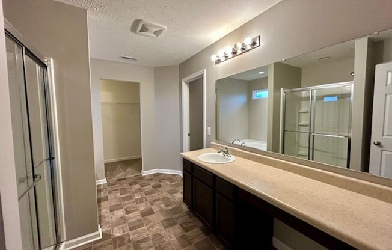
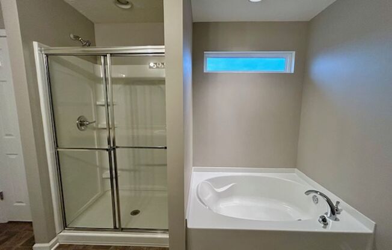
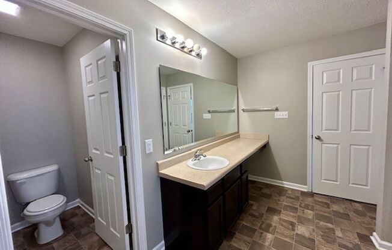
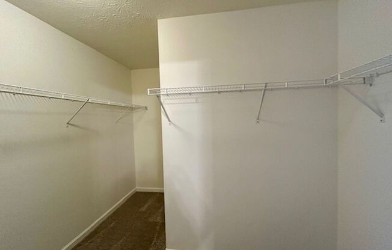
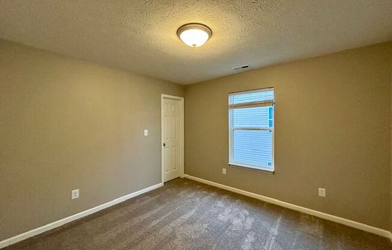
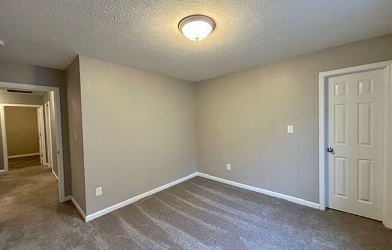
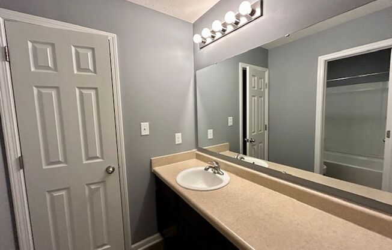
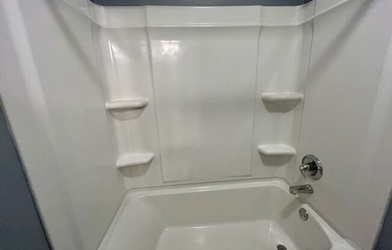
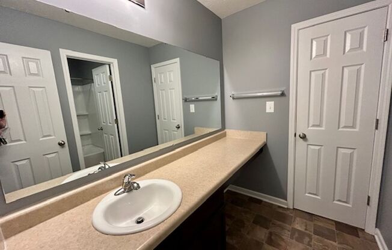
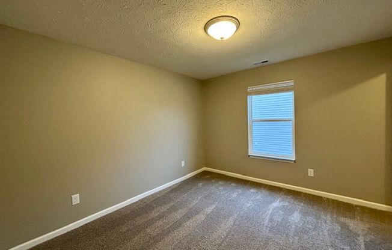
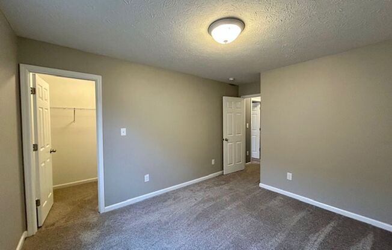
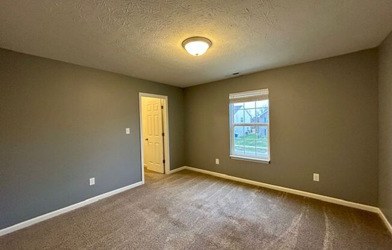
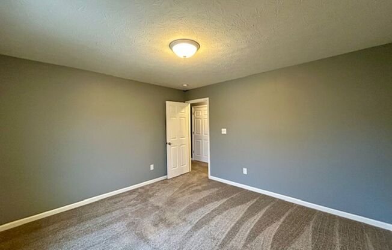
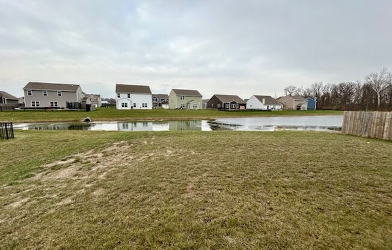
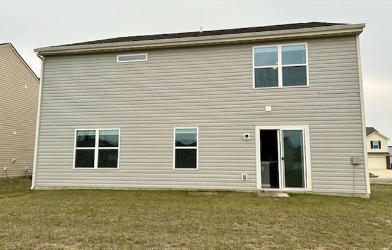
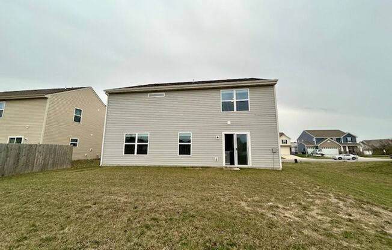
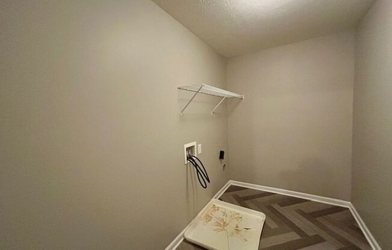
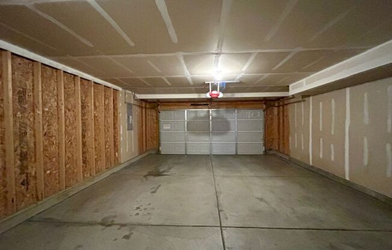
12082 COUNTRY SIDE DR
Indianapolis, IN 46229

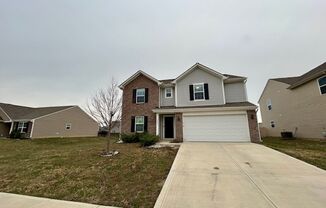
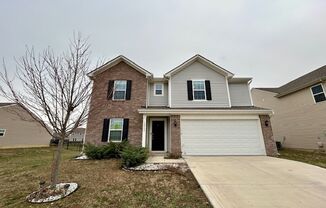
Schedule a tour
Units#
$2,245
4 beds, 2.5 baths,
Available now
Price History#
Price unchanged
The price hasn't changed since the time of listing
19 days on market
Available now
Price history comprises prices posted on ApartmentAdvisor for this unit. It may exclude certain fees and/or charges.
Description#
This is your opportunity to rent a beautifully designed 4-bedroom, home in the desirable Autumn Woods neighborhood. With space, elegance, and convenience at every turn, this home offers the perfect blend of modern living and comfort. As you step into the large open foyer, you’re welcomed into a spacious and inviting floor plan, featuring a dedicated office-perfect for work or study. The huge eat-in kitchen is perfect for family meals or entertaining, while the living room provides a relaxing space with a serene pond view. The second floor includes a cozy loft, ideal for a reading nook or play area, as well as a convenient laundry room. The bedrooms are generously sized, each with walk-in closets for ample storage. The master suite is truly a standout, with his and hers closets and a luxurious en-suite bathroom, offering a soaking tub, separate shower, and double vanities—a perfect retreat at the end of your day. Additional highlights of this home include an attached garage with plenty of storage space, as well as a private backyard for outdoor enjoyment. Located in the highly regarded Mt. Vernon School District, and offering easy access to I-70 and Post Road, this home is conveniently situated for commuting and local amenities. Don’t miss out on this incredible rental opportunity! Schedule your showing today and make this gorgeous home yours. All ES Property Management residents are enrolled in the Tenant Benefits Package (TBP) for $50.00/month which includes renters insurance, HVAC air filter delivery (for applicable properties), credit building to help boost your credit score with timely rent payments, $1M Identity Protection, move-in concierge service making utility connection and home service setup a breeze during your move-in, our best-in-class resident rewards program, and much more! More details upon application. Buck Creek Township. Non-Smoking Home. Not Available For Section 8. ES Property Management
Listing provided by AppFolio