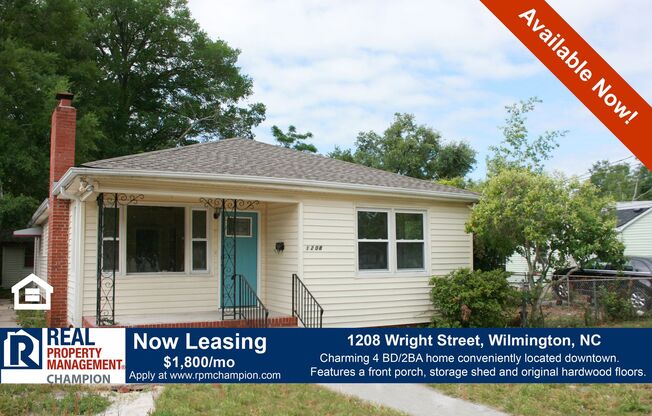
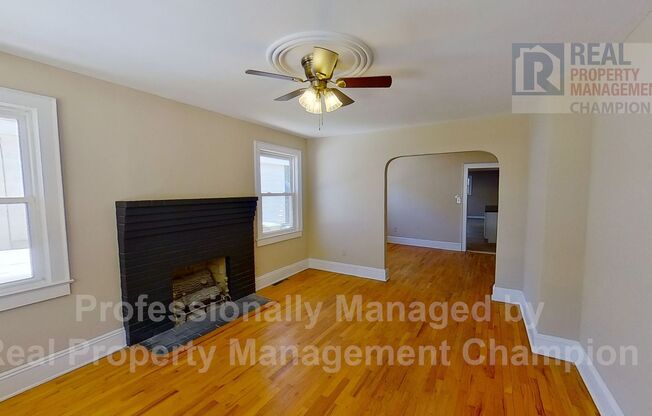
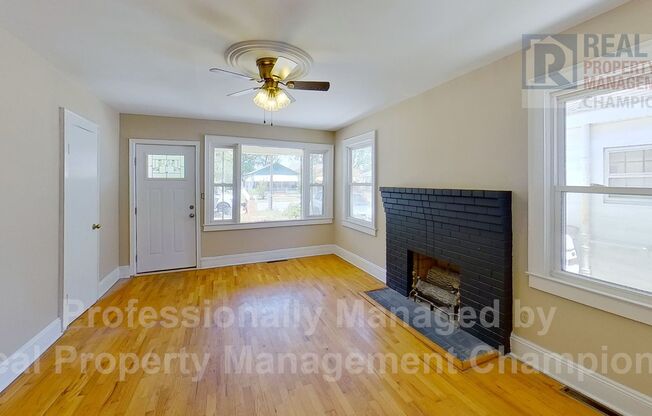
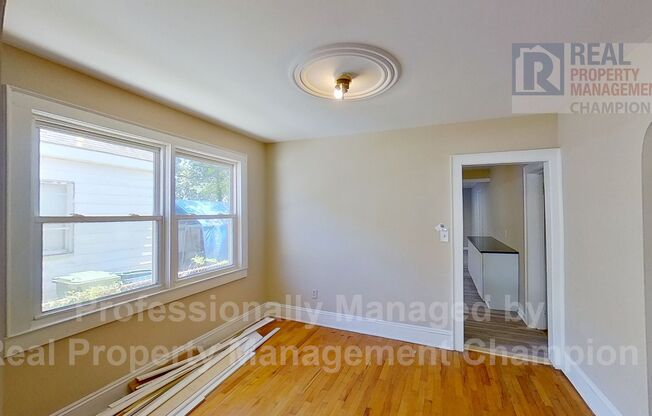
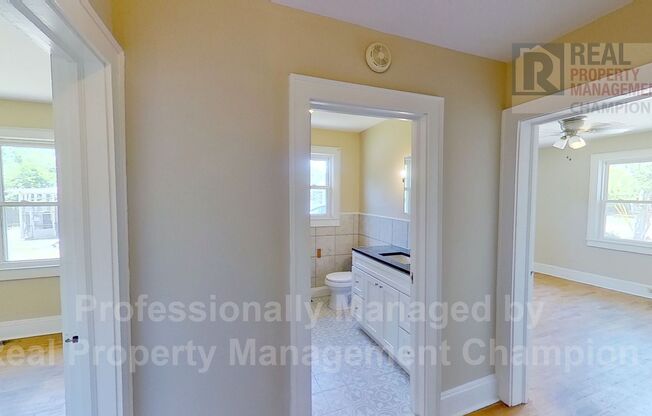











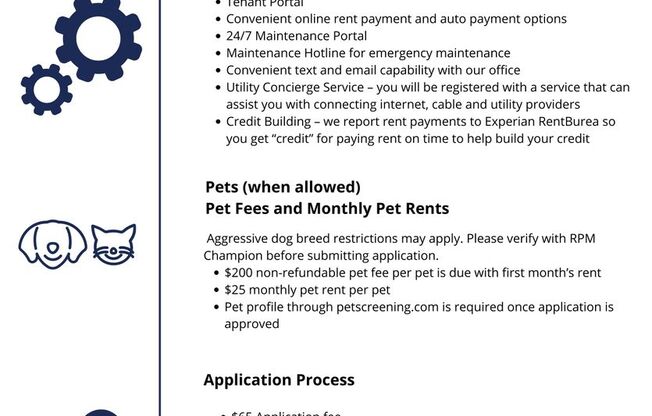
1208 WRIGHT ST
Wilmington, NC 28401



Schedule a tour
3D Tour#
Units#
$1,800
4 beds, 2 baths,
Available now
Price History#
Price dropped by $150
A decrease of -7.69% since listing
62 days on market
Available now
Current
$1,800
Low Since Listing
$1,800
High Since Listing
$1,950
Price history comprises prices posted on ApartmentAdvisor for this unit. It may exclude certain fees and/or charges.
Description#
Housing Choice Voucher accepted. A covered front porch greets you at this 4 bedroom/2 bath home which offers vintage charm with modern conveniences. Step through the front door into the sunny living room with large picture window overlooking the front yard, decorative (non-working) brick fireplace flanked by windows, and original hardwood floors which continue through an archway into the formal dining room. The kitchen has been offers an abundance of cabinets and counter space, a double stainless-steel sink and custom tile backsplash. The stainless-steel appliances include a refrigerator, dishwasher, built-in microwave, and glass cook top range. The kitchen is also open to a spacious family room with direct access to the side yard. The master bedroom has a quiet location separate from the guest rooms and includes a walk-in closet and barn door access to private bath with pedestal sink and step-in shower. Along the side of the house you will find three generous sized bedrooms all with original hardwood flooring and large windows for lots of natural light. A full bath features a tub/shower combo with tile surround, extra-large single sink vanity with granite counter and tile flooring. The hallway offers a linen closet and a laundry closet ready for your own stacking washer and dryer. Additional features of this home include LVP flooring in the kitchen and master bedroom, ceiling fans, paved driveway for off street parking, partially fenced back yard, and large storage shed. Click here to schedule a showing: Virtual tour this property: We are an Equal Housing Opportunity Management Company and abide by the term of the Federal Fair Housing Act. Pets allowed with prior approval and required pet fees. Aggressive breed list may apply. Contact listing agent prior to submitting application. No Smoking, e-cigarettes or vaping. All applicants over 18 years of age are subject to a background check, including criminal, credit, employment verification, and past tenancy
Listing provided by AppFolio