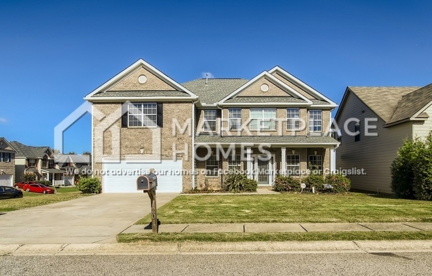

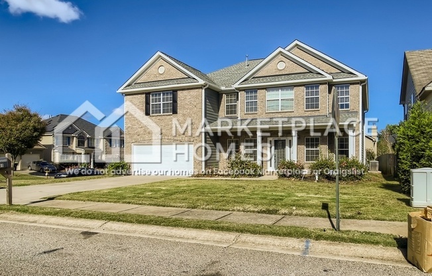
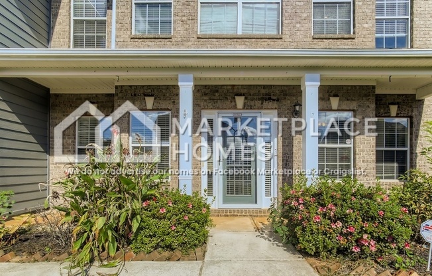
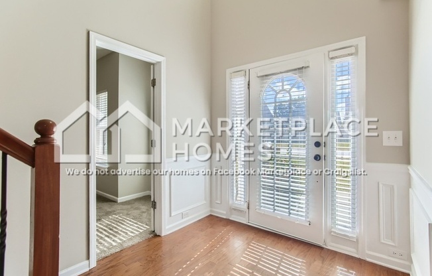
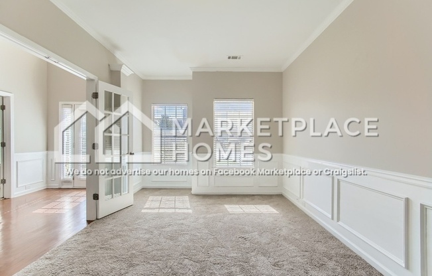
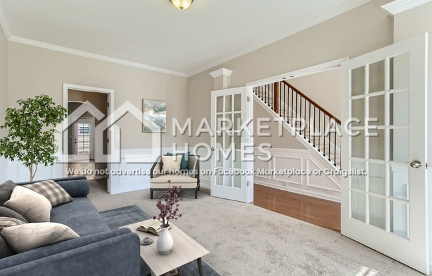
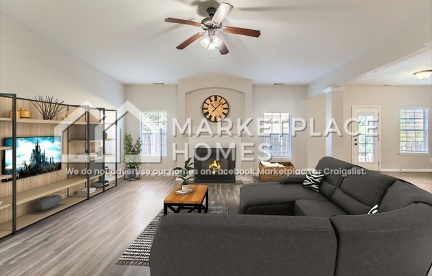
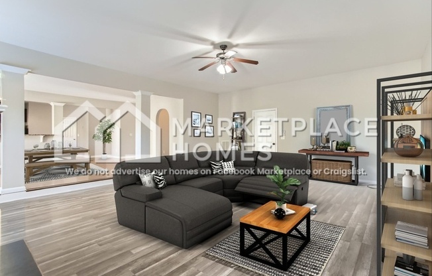
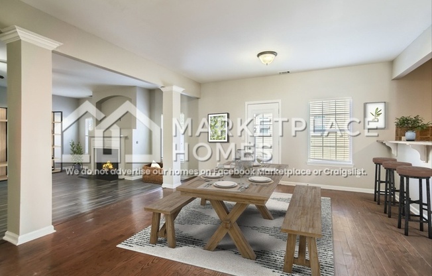
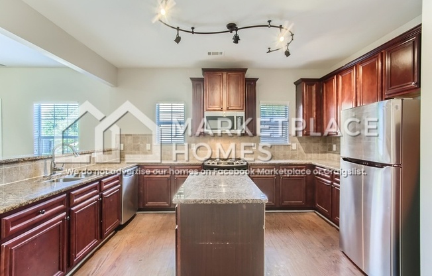
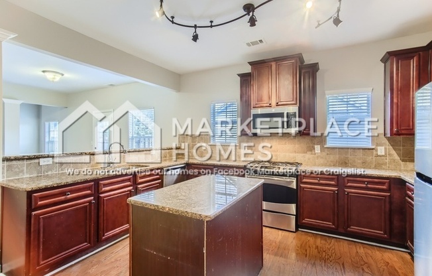
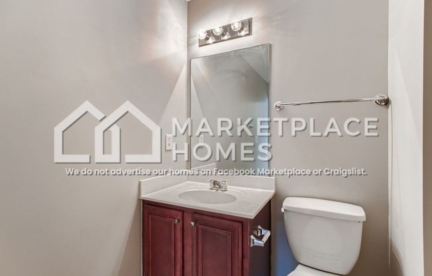
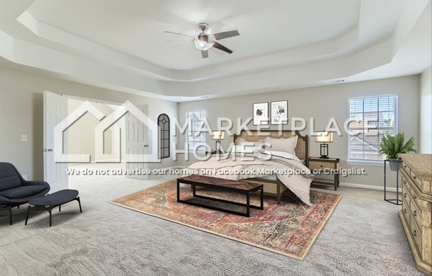
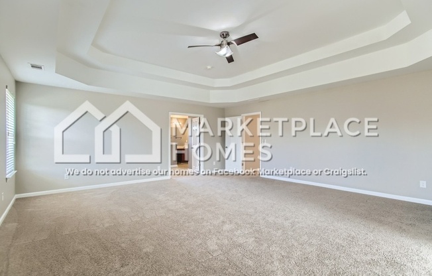
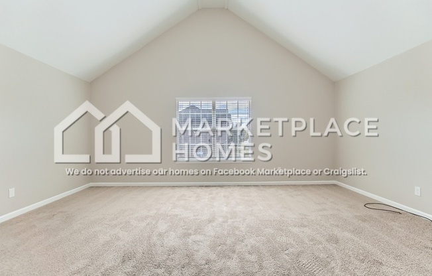
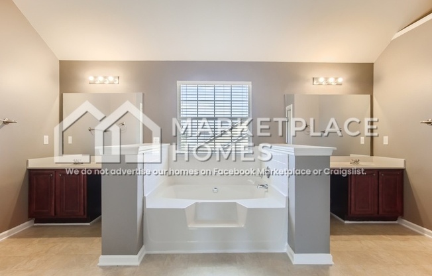
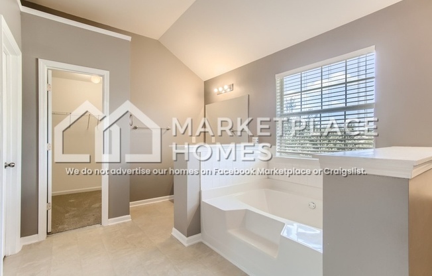
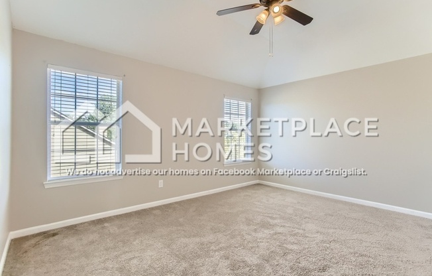
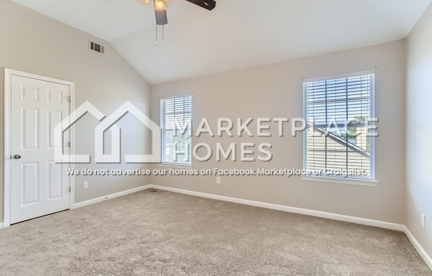
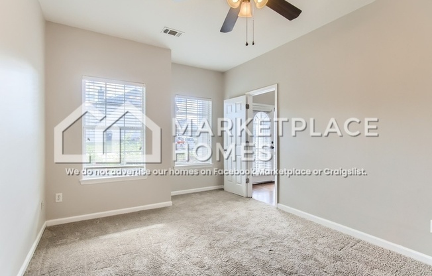
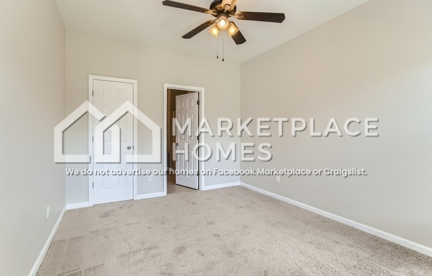
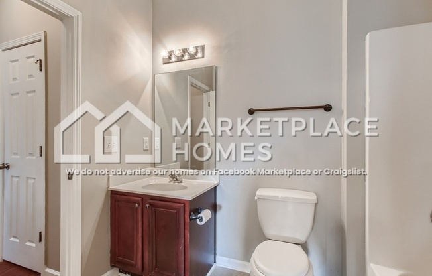
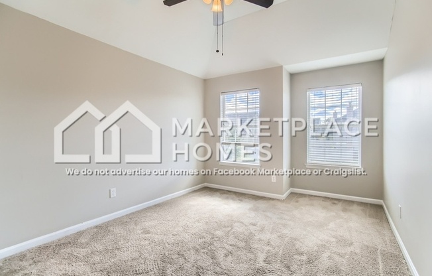
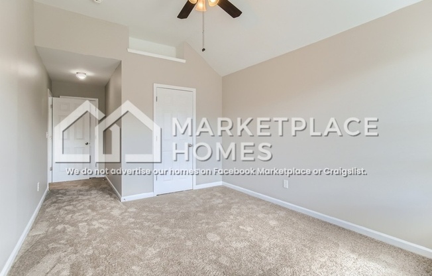
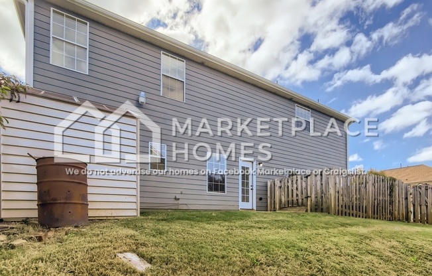
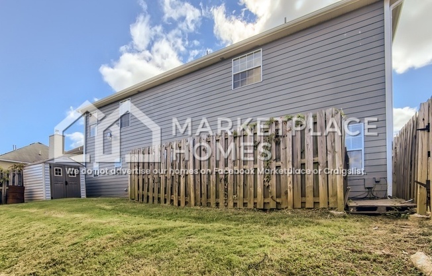
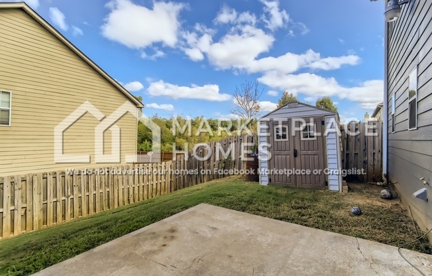
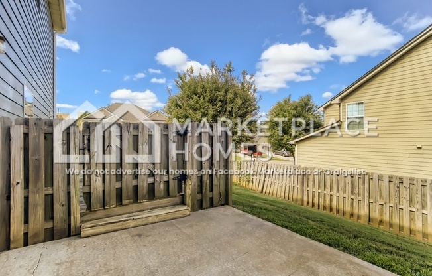
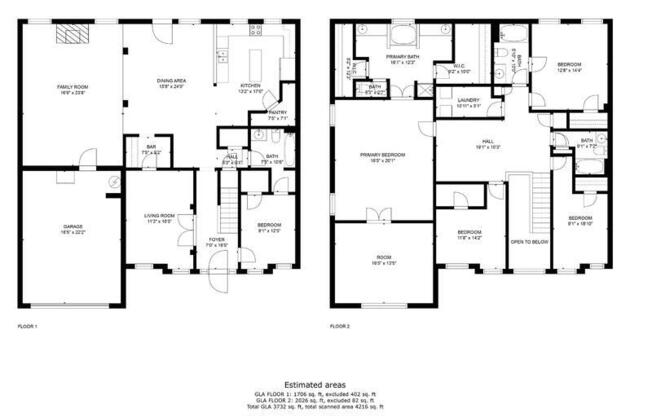
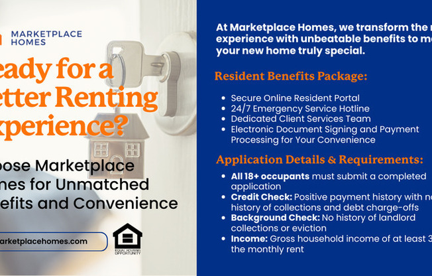
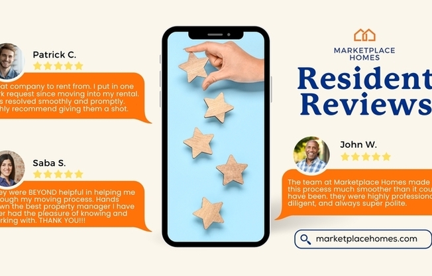
1201 Ithaca Dr
McDonough, GA 30253


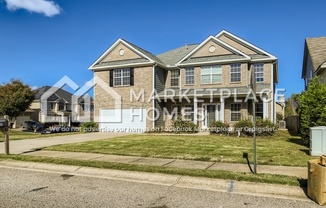
Schedule a tour
Units#
$2,595
5 beds, 4 baths, 4,020 sqft
Available now
Price History#
Price dropped by $200
A decrease of -7.16% since listing
38 days on market
Available now
Current
$2,595
Low Since Listing
$2,595
High Since Listing
$2,795
Price history comprises prices posted on ApartmentAdvisor for this unit. It may exclude certain fees and/or charges.
Description#
*2 Year Lease - Guaranteed no rent increase on 2nd year! *Pet Friendly *Professionally deep cleaned *4 full bathrooms *Stainless steel appliances *Granite countertops *Fenced backyard SPECIAL OFFER: $500 off your first month's rent and FREE APPLICATIONS! Massive and smartly-designed 5-bedroom floorplan, offering the space and freedom your family deserves! Beautiful upgrades include newer interior paint, newer carpeting throughout, and updated stainless steel appliances and garbage disposal. The captivating two-story foyer, formal living room with French doors, and large family room with fireplace, create a great layout for entertaining any occasion. Cook up your favorite recipes in the eat-in kitchen boasting granite counter tops, built-in gas range, tile backsplash, and center island. All bedrooms feature vaulted ceilings and sizable closets, so all members of the household can relax in privacy and comfort. The master suite has a double trey ceiling, large walk-in closet, and private master bath with his/hers sinks and luxurious soaking tub. Relax outdoors in the fenced-in backyard with walkout patio, perfect for grilling! Schedule your showing today! BEWARE OF SCAMMERS. Only apply for this home through We DO NOT advertise on Facebook Marketplace or Craigslist, and we will NEVER ask you to wire money or pay in cash. The price listed is based on a 24-month lease for an approved applicant. Prices and special offers are valid for new residents only. All leasing information is believed to be accurate; however, prices and special offers may change without notice and are not guaranteed until the application has been approved. Additional fees may apply, including a lease administration fee, resident benefits package fee, and pet fees (where applicable)