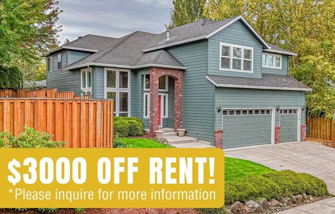
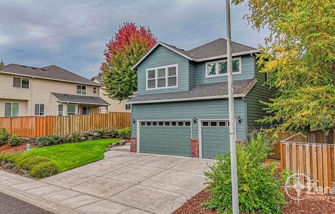
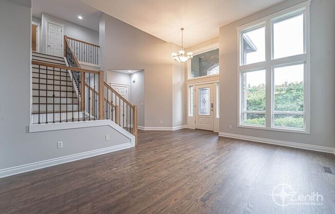
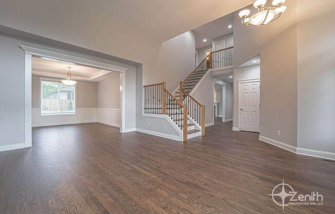
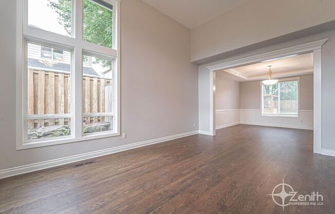
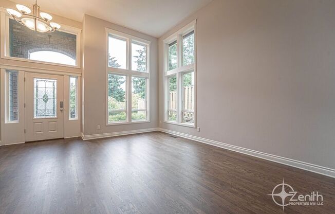
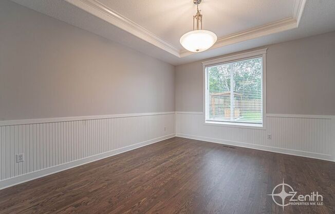
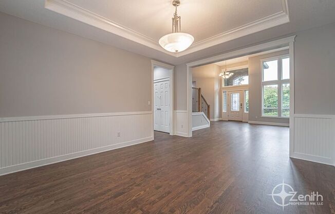
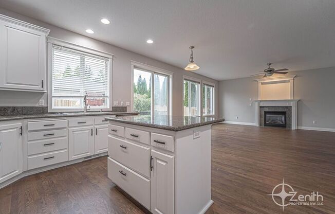
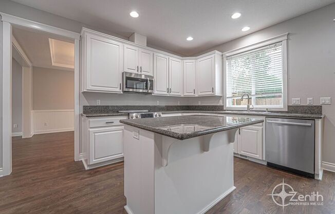
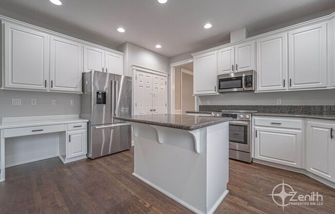
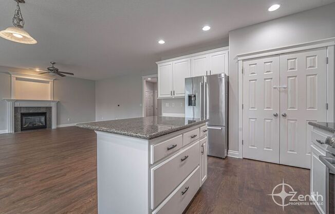
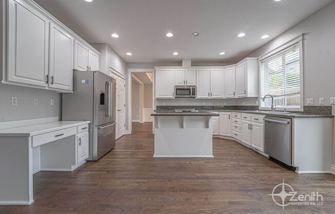
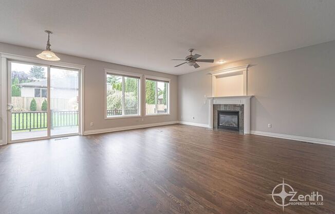
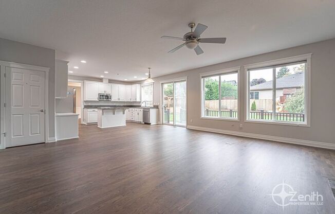
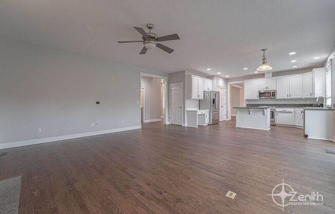
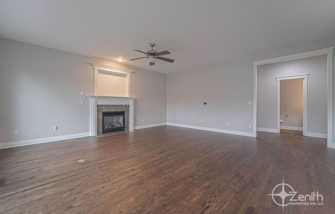
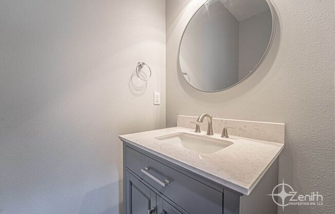
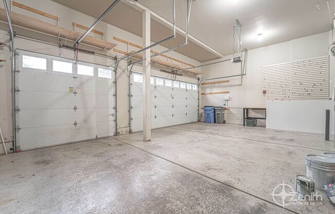
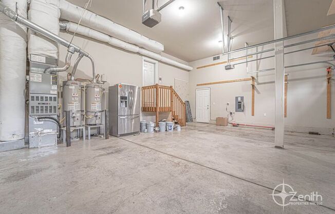
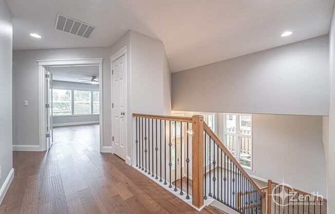
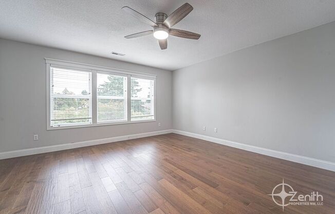
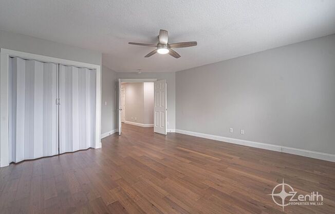
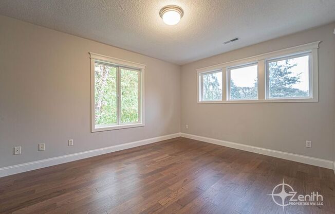
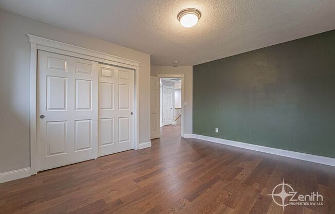
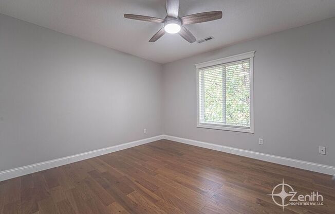
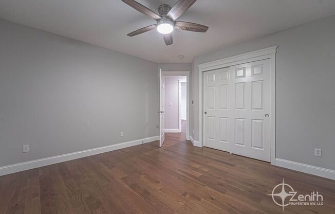
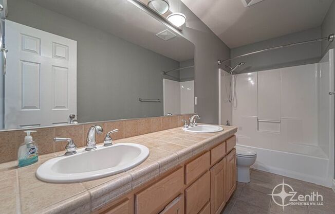
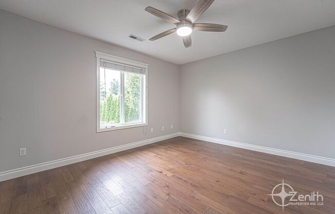
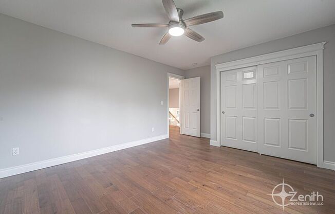
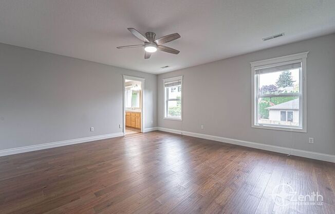
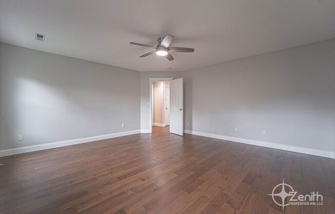
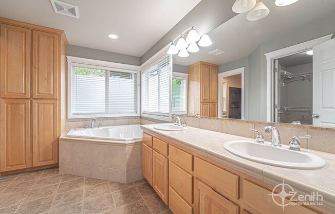
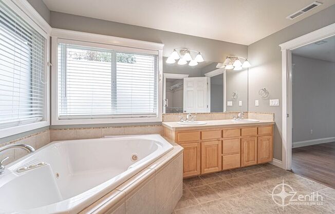
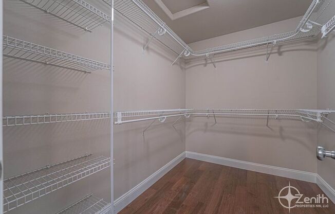
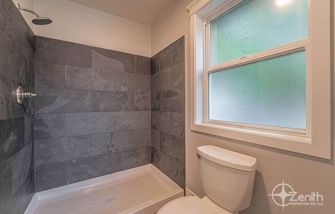
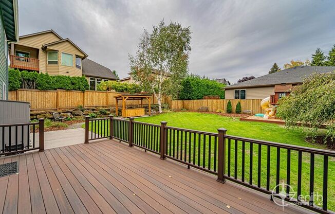
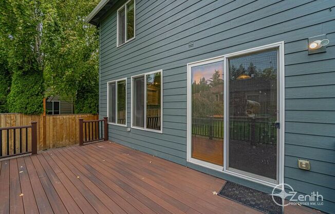
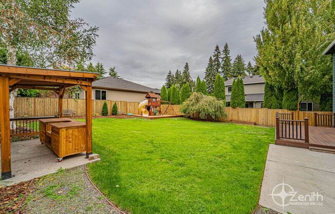
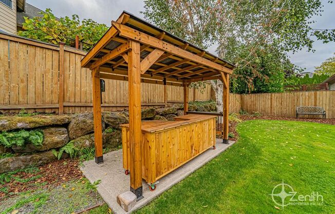
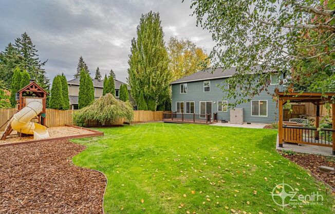
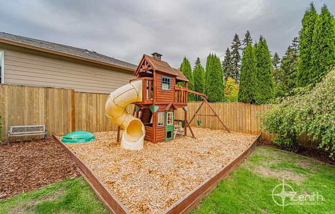
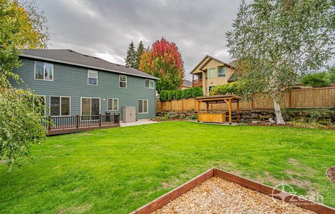
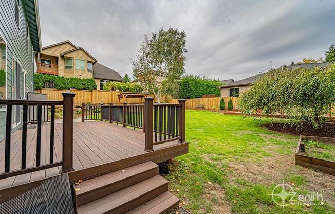
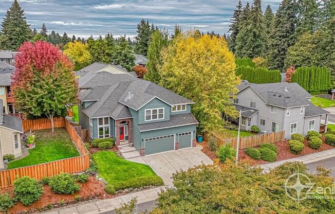
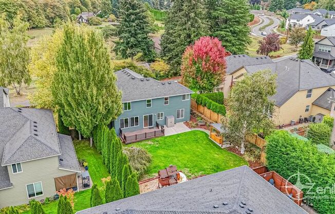
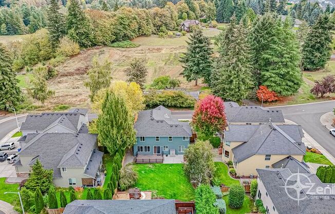
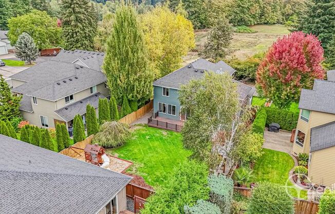
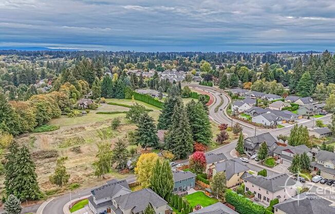
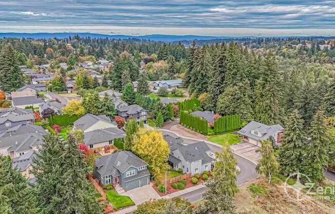
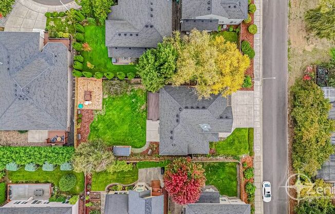
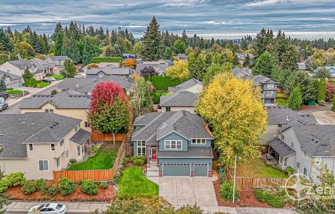
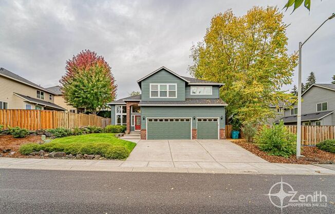
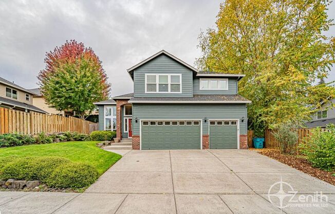
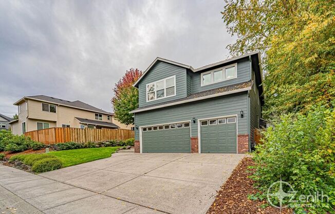
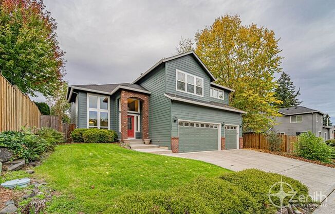
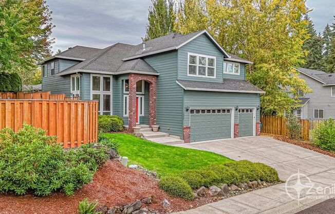
12006 NW 7th Ave
Vancouver, WA 98685

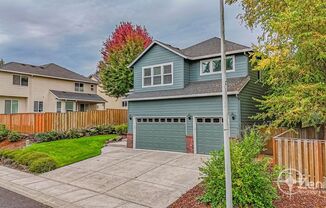
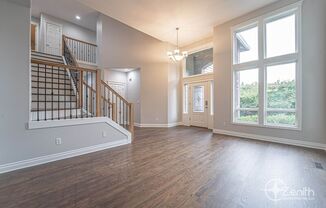
Schedule a tour
3D Tour#
Units#
$3,895
5 beds, 2.5 baths, 3,075 sqft
Available now
Price History#
Price dropped by $300
A decrease of -7.15% since listing
42 days on market
Available now
Current
$3,895
Low Since Listing
$3,895
High Since Listing
$4,195
Price history comprises prices posted on ApartmentAdvisor for this unit. It may exclude certain fees and/or charges.
Description#
++Get $3000 OFF Your 2nd Months Rent (Equal to More HALF a Month of Rent) with Your Applicant Fees Credited! Please Inquire for More Information!++ WATCH VIRTUAL 3D TOUR HERE: This Gorgeous 5 Bedroom, 2.5 Bathroom, 3075 Square Foot Salmon Creek Home Feels Like New with Brand New Paint and Engineered Hardwood Floors Throughout, Brand New Appliances, New Finishes, and Boasts a Huge Backyard with Large Deck, Play Structure, and Covered Bar. With Direct Access to Salmon Creek Greenway Trail, This Home is Located in a Desirable Salmon Creek Location, Moments from Easy I-5 Access and Just a Short Drive to Vancouver Lake, Downtown Vancouver, the Vancouver Waterfront, and Much More! Amenities Include: - AC - Salmon Creek Trail Access - Brand New Appliances - New Finishes Throughout - New Engineered Hardwood Floors Throughout - New Paint Throughout - Large Deck - Large Fully Fenced Backyard w/ Play Structure and Covered Bar - Great Room w/ Two Story Ceiling - Formal Dining Room - Kitchen w/ Stainless Steel Appliances, Island, and Pantry - Living Room w/ Gas Fireplace - Utility Room w/ Washer/Dryer Hookups - Attached 3 Car Garage - Primary Bedroom - Primary Nath w/ Dual Sinks, Soaking Tub, Walk-in Closet, and Updated Tile Walk-in Shower A maximum of 2 pets at this property is allowed. Each individual over the age of 18 applying for a Zenith managed rental property MUST create a profile on , even if you do not have a pet or service animal. If you DO NOT have a pet, you are agreeing that there will be no pet in the property and you will notify Zenith if/when a pet is added. If you are over the age of 18 or have a pet or service animal: 1. Go to https://zenithpropertiesnw./, create an account, and complete a pet screening for your pet and/or service animal. 2. Pet screenings are $20 for the first pet and $15 for an additional pet. Service animal screenings are $0. If you do not have a pet, the screening is $0. 3. All pets will require a $250 non-refundable pet add on fee per pet. 4. After your pet or service animal is screened, you will be given a âpaw scoreâ by Zenith will not permit any animals that have been given a paw score of 1 or 2 (IF 1-2 paw score is based upon age, breed, or weight and breed is not listed on restricted breed list â Monthly Fee is $100/Month) 5. A monthly pet fee will be owed. This fee will be determined by the paw score per pet 5 Paws = $60/month 4 Paws = $70/month 3 Paws = $80/month Deposit/Move-in Costs Include: - At Least 25% of Your Approved Security Deposit Amount Paid in Advance as a Non-refundable Holding Fee to Secure the Property (Once all applicable move-in costs have been paid, this 25% will be transferred and included as part of your refundable security deposit) - Remaining Portion (up to 75%) of Your Approved Security Amount Paid at Move-in - One Full Month's Rent Paid at Move-in (The second month will be prorated) - Additional Security Deposits (If Applicable Based on Screening Results) - Non-Refundable Move In Fee of $750 Paid at Move-in - Monthly $20 Utility Admin Fee Why Rent with Zenith? -Self Guided Virtual 3D Tours -Easy Online Rent Payment Options Available -Responsive and Dedicated Resident Managers Assigned to You and Your Property! -Easy to Use Online Maintenance Portal -Simple Lease Renewal Call or Email today! Zenith does NOT accept applications from third parties. For Criteria, Application & Pet Policy Information visit us on the web at www & click on Tenants. Amenities: bedrooms: 5, bathrooms: 2.5, square feet: 3075, brand new appliances, brand new engineered hardwood floors throughout, new paint throughout, direct access to salmon creek trail, great room: two story ceiling, formal dining room, kitchen: stainless steel appliances, kitchen: island, living room: gas fireplace, large deck, large fully fenced backyard, play structure, outdoor covered bar, ac, garage:3/ attached, primary bedroom, primary bath: dual sinks, primary bath: soaking tub, primary bath: large walk-in closet, primary bath: tile walk-in shower, max number of pets: 2, non-refundable pet add on fee: $250 (each), renters insurance required, $20 monthly utility admin fee, rental term: 12 month lease (renewable), monthly pet fee, monthly utility admin fee:$20, utility room: washer/dryer hookups, non-refundable movein fee: $750
Amenities#
Nearby neighborhoods
Arbor Lodge Apartments
26 apartments starting at $1,095/month
Overlook Apartments
57 apartments starting at $900/month
St. Johns Apartments
33 apartments starting at $1,200/month
Nearby cities
Battle Ground Apartments
30 apartments starting at $1,050/month
Beaverton Apartments
373 apartments starting at $900/month
Bethany Apartments
83 apartments starting at $1,424/month
Camas Apartments
44 apartments starting at $1,195/month
Gresham Apartments
182 apartments starting at $915/month
Hazel Dell Apartments
59 apartments starting at $1,195/month
Orchards Apartments
38 apartments starting at $1,550/month
Portland Apartments
2,308 apartments starting at $412/month
Vancouver Apartments
467 apartments starting at $975/month
Popular metro areas
Portland Metro Apartments
4,976 apartments starting at $412/month
Seattle Metro Apartments
5,768 apartments starting at $595/month