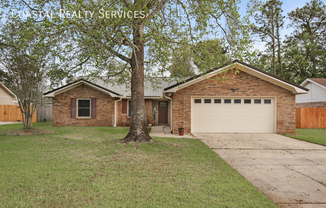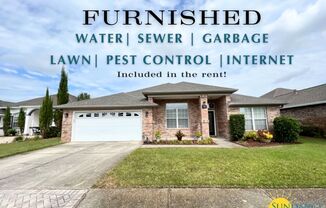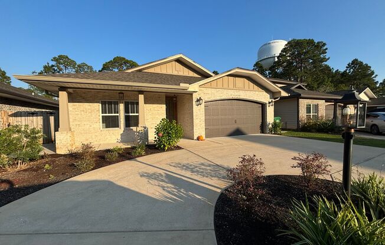
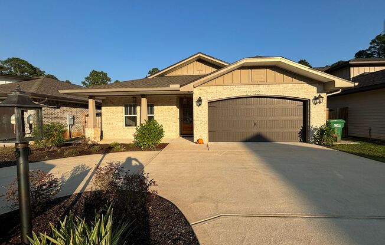
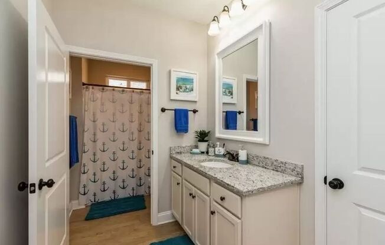
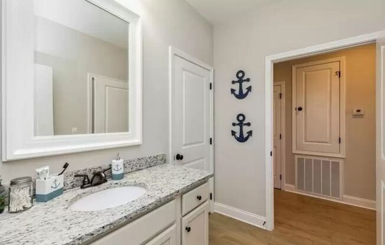
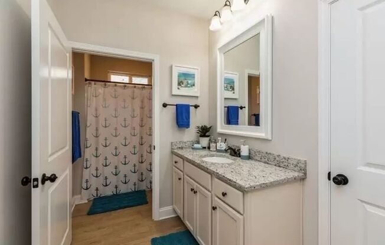
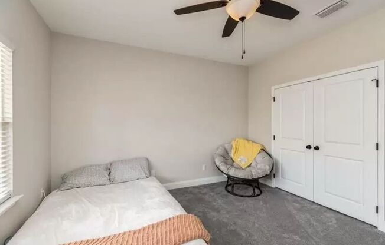
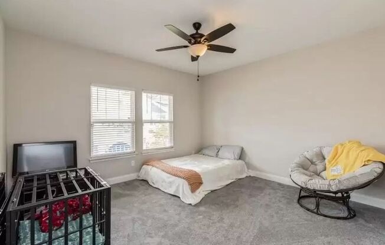
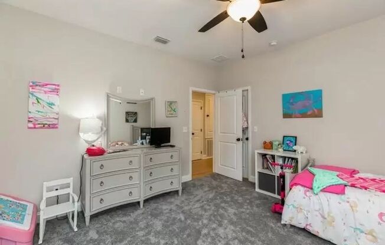
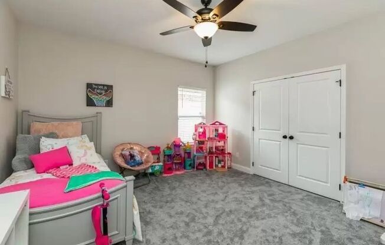
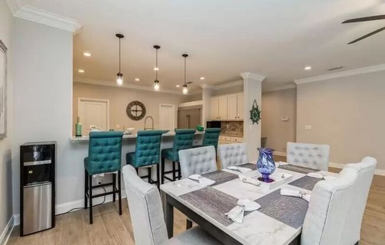
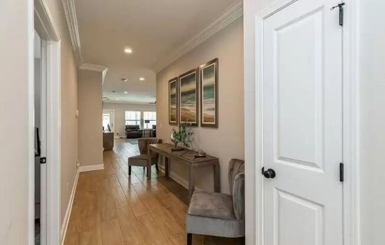
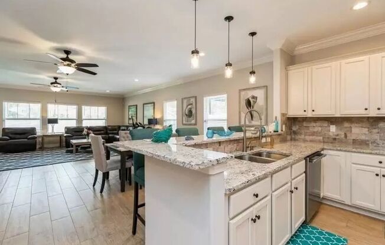
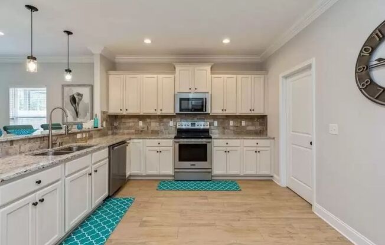
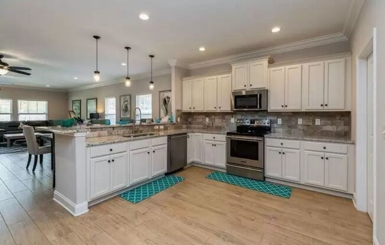
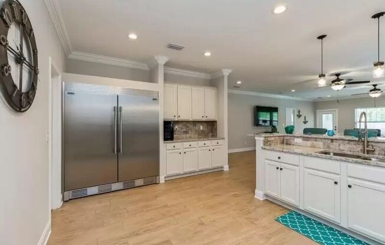
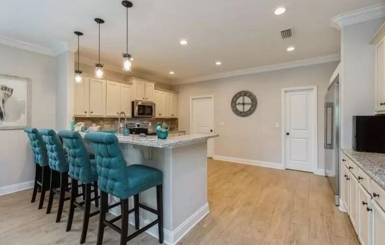
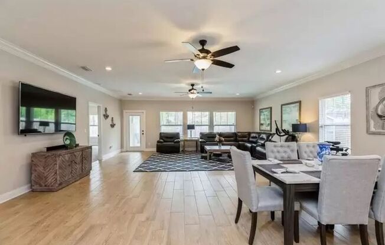
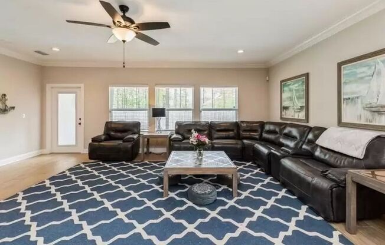
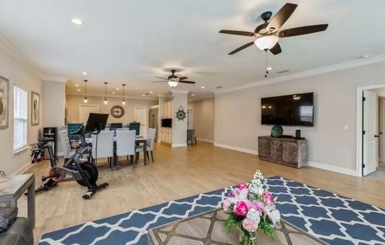
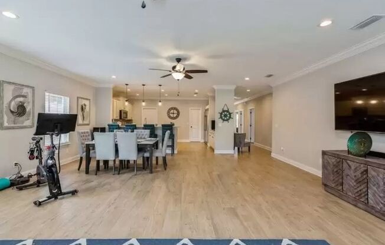
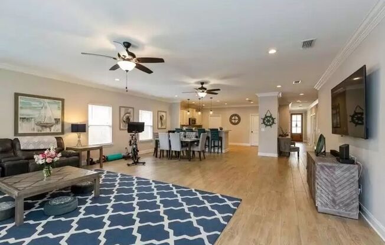
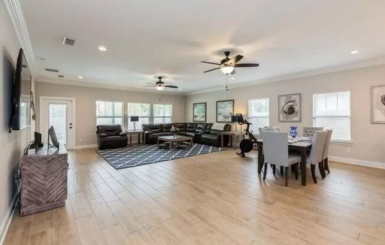
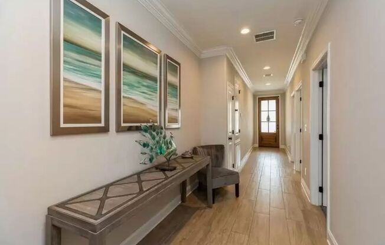
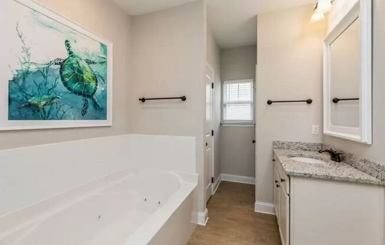
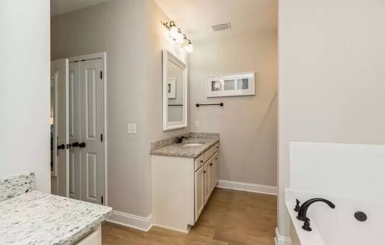
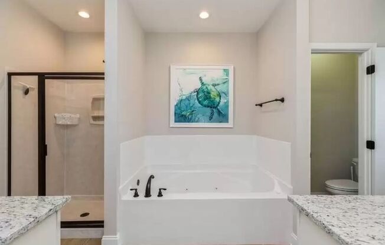
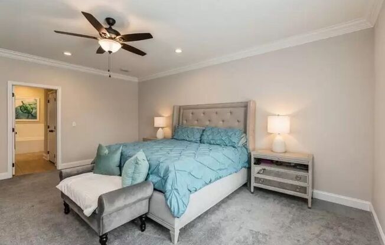
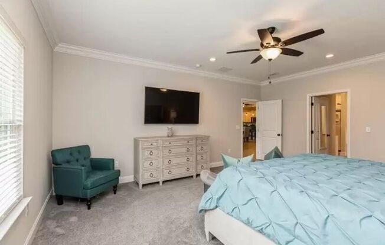
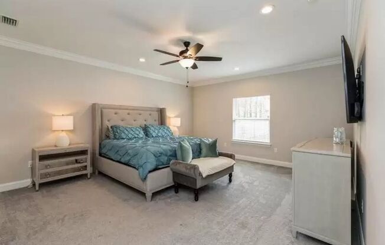
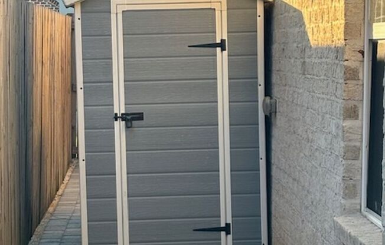
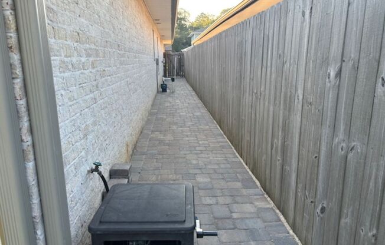
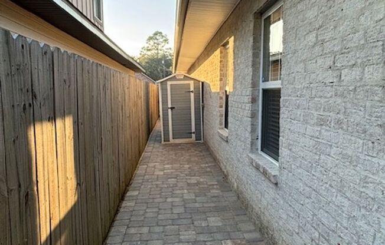
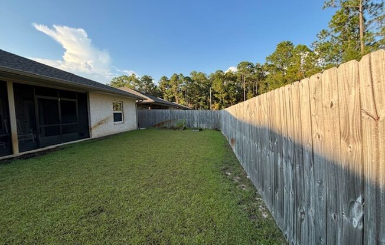
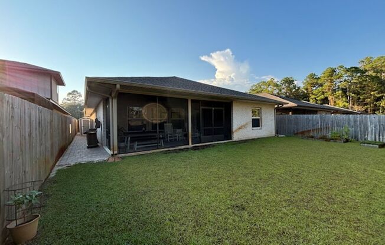
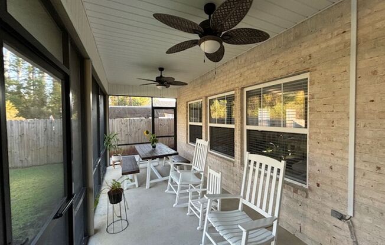
1187 French Quarter Way
1187 FRENCH QUARTER WAY, Fort Walton Beach, FL 32547

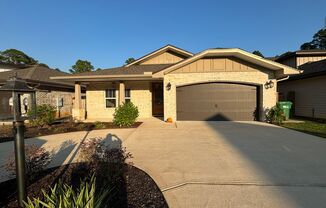
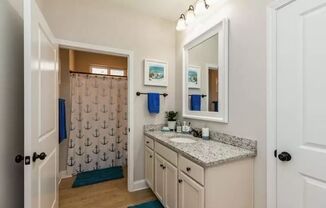
Schedule a tour
Units#
$2,800
3 beds, 2 baths,
Available now
Price History#
Price unchanged
The price hasn't changed since the time of listing
47 days on market
Available now
Price history comprises prices posted on ApartmentAdvisor for this unit. It may exclude certain fees and/or charges.
Description#
**Available Dec 19th!** No Pets** No Smoking on the property ** Welcome to this beautifully updated 3-bedroom, 2-bath home that perfectly blends style, comfort, and functionality. As you step inside, you'll be greeted by an open-concept living and dining area, featuring elegant finishes, recessed lighting, and a warm, inviting ambiance. The dining area, complete with a modern chandelier and plush seating, flows seamlessly into the spacious kitchen, which boasts granite countertops, white cabinetry, a stylish backsplash, and stainless steel appliances—perfect for preparing meals or entertaining guests. The living room offers ample space for relaxation, with large windows that flood the area with natural light and provide views of the backyard. The master suite serves as a tranquil retreat, complete with a luxurious en-suite bathroom featuring a soaking tub, a separate shower, and double vanity sinks. Each additional bedroom is generously sized, offering flexibility for use as a guest room, home office, or playroom. The home also features modern ceiling fans throughout, adding to its contemporary charm. Step outside to a cozy screened-in porch overlooking a fenced backyard, providing the perfect private space for morning coffee, evening relaxation, or weekend gatherings. **Please note that this is a smoke-free rental property to ensure a clean and healthy environment for all residents.** This home is a true gem, combining thoughtful design and practical living spaces. Don’t miss the opportunity to make it yours—schedule a viewing today! **All pets are registered via pet screening, and all assistance animals are verified through the same screening process.** **Carpet cleaning & Admin Fee charged (if applicable)** Tenant to verify all data. Please contact Sound Choice Real Estate to schedule a showing- . ***Approval is based on several factors as follows*** - Rental History and Verification - Employment History and Verification - Credit History - Criminal Background & Terrorist Database Check - Pet Verification
Listing provided by AppFolio
