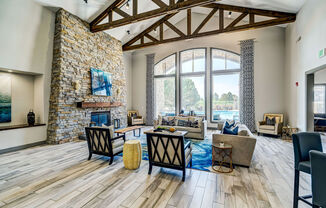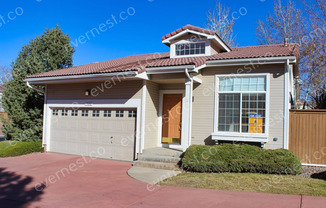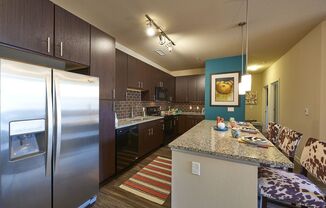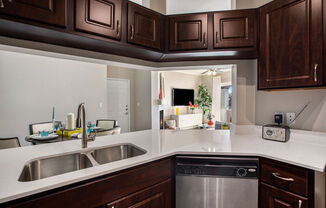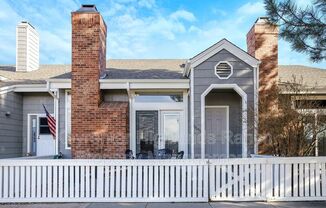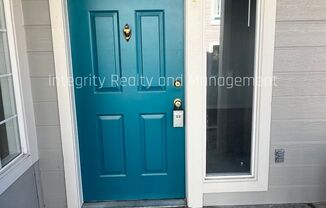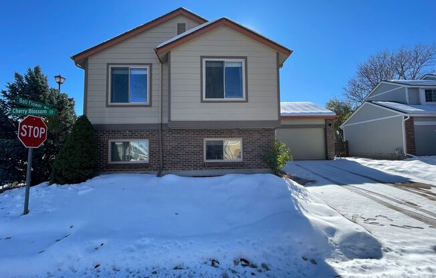
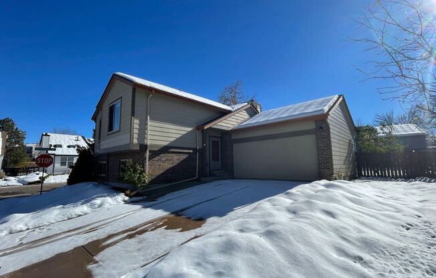
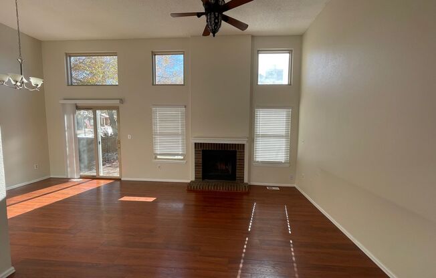
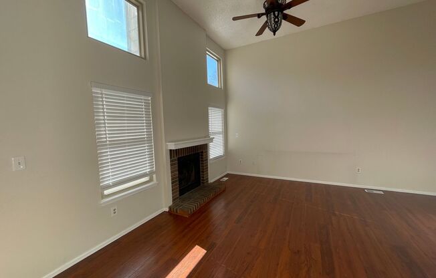
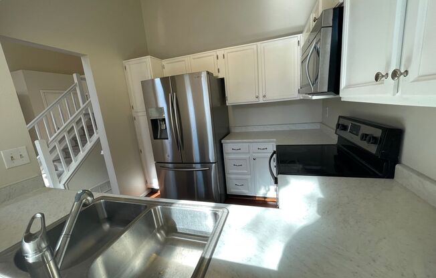
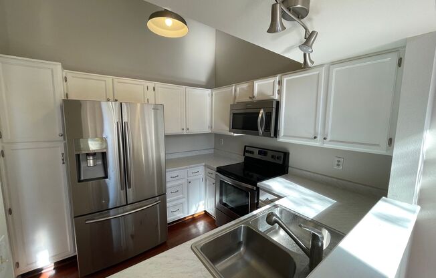
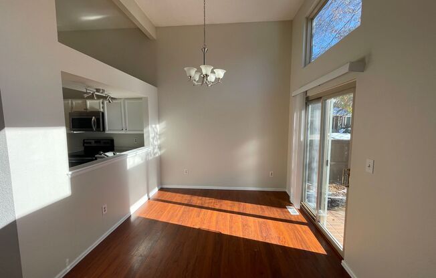
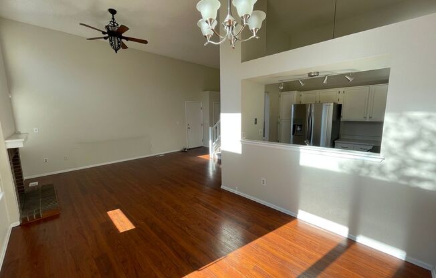
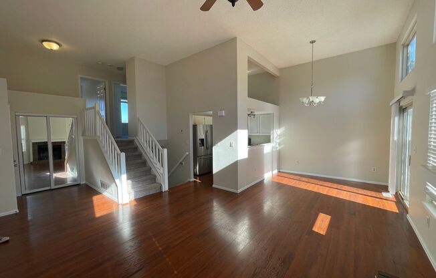
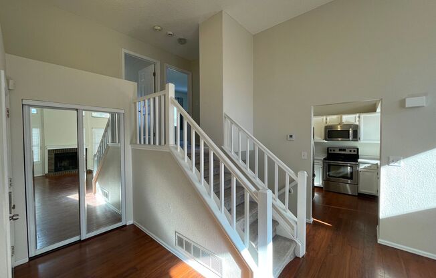
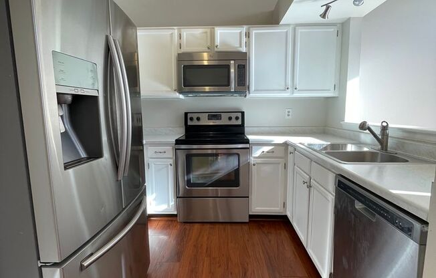
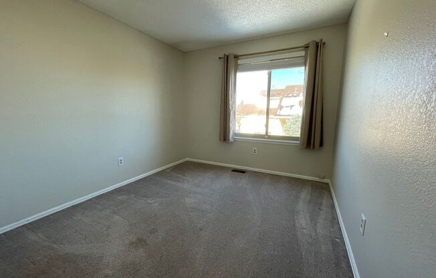
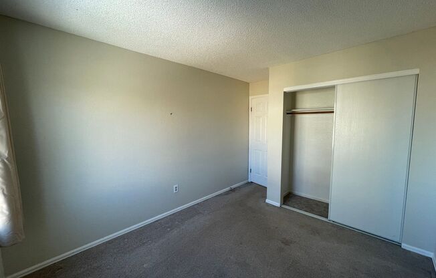
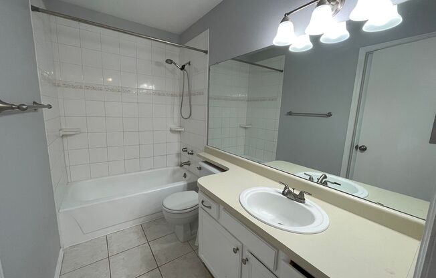
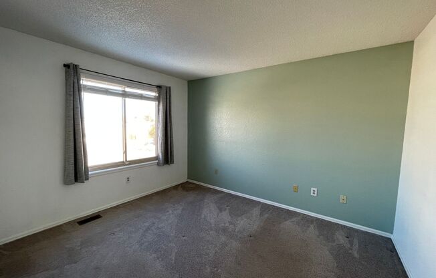
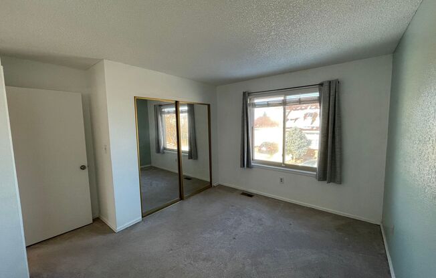
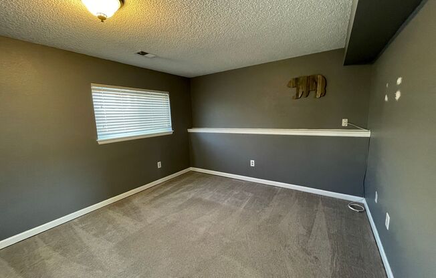
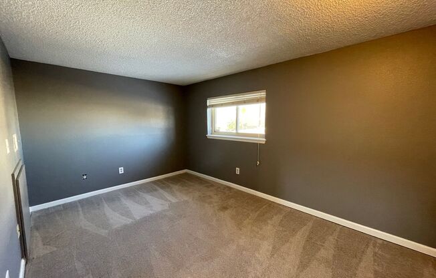
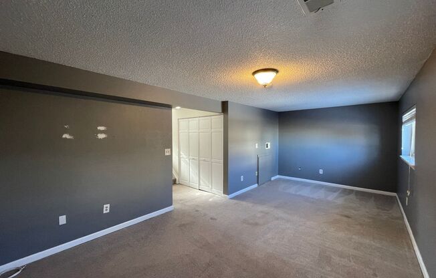
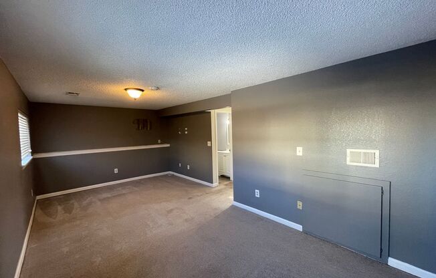
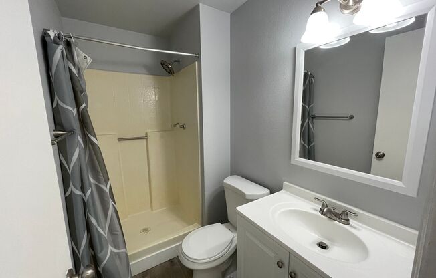
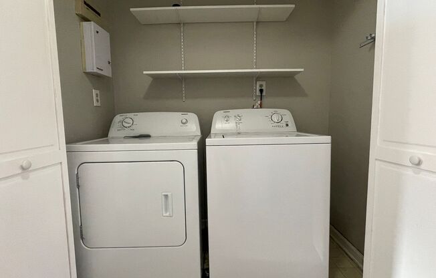
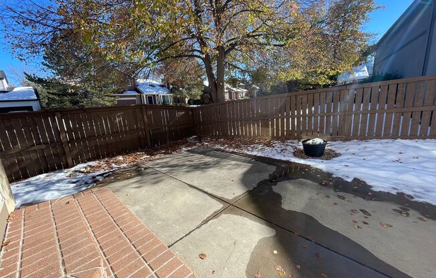
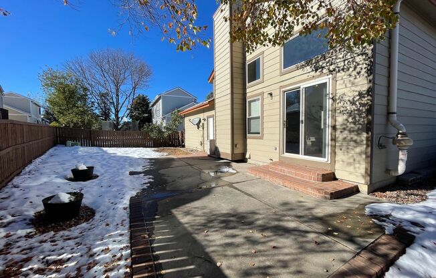
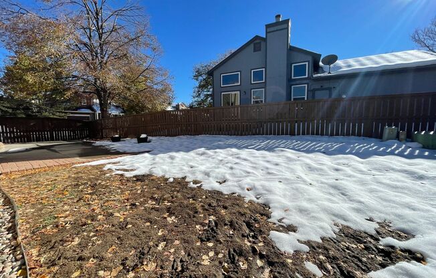
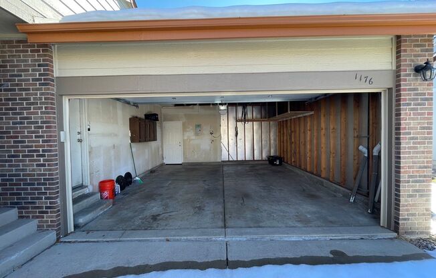
1176 Cherry Blossom Ct
Highlands Ranch, CO 80126

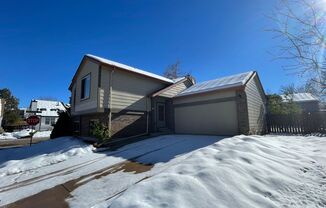
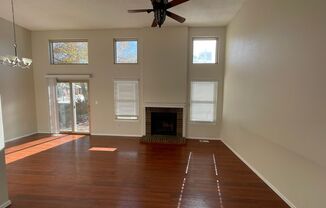
Schedule a tour
Similar listings you might like#
Units#
$2,450
2 beds, 2 baths,
Available now
Price History#
Price unchanged
The price hasn't changed since the time of listing
1 days on market
Available now
Price history comprises prices posted on ApartmentAdvisor for this unit. It may exclude certain fees and/or charges.
Description#
Step into this beautifully updated Highlands Ranch home, where an open-concept floor plan and vaulted ceilings create an airy, welcoming ambiance. Sunlight pours through the large windows, illuminating the laminate wood floors and cozy wood-burning fireplace. The modernized kitchen features sleek new countertops, freshly painted cabinets, and stainless steel appliances, making it both stylish and functional. Upstairs, you'll find a spacious primary bedroom with direct access to a full bathroom, along with a second bedroom, completing the upper level. The lower level offers a versatile family room that can easily serve as a second primary suite, with a recently updated bathroom and a convenient laundry closet. Outside, the private backyard is fully fenced with a new privacy fence, complemented by lush landscaping. Nestled on a corner lot in a quiet cul-de-sac, this home grants access to all four of Highlands Ranch’s restaurants, upscale recreation centers, 22 parks, 70 miles of trails, and 2,000 acres of open space. This is more than a home—it's a lifestyle! Things of note: 2 dog max with $300 deposit Tenant responsible for all utilities
Listing provided by AppFolio
