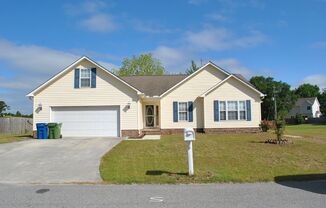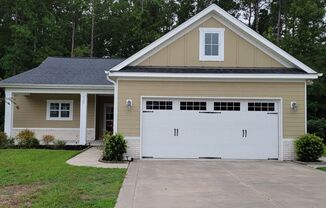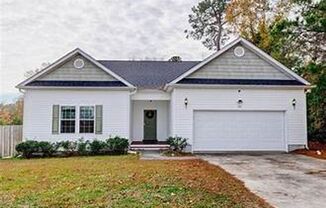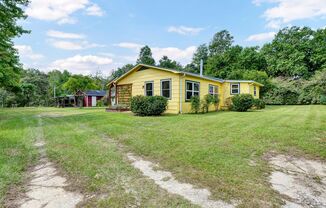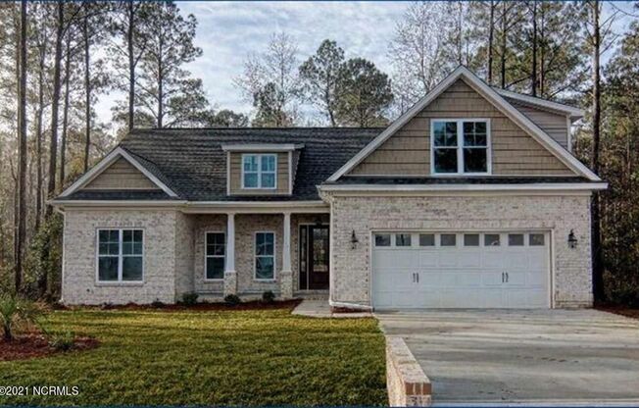
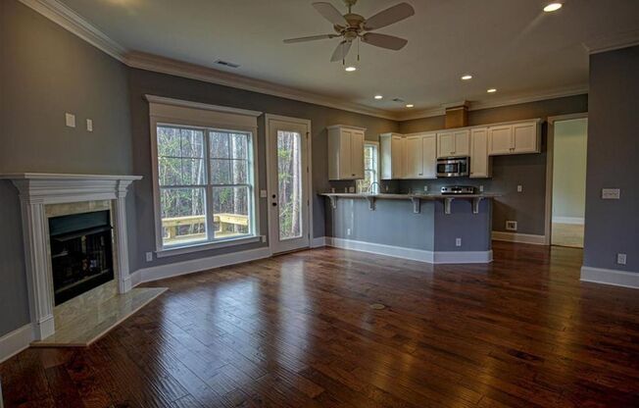
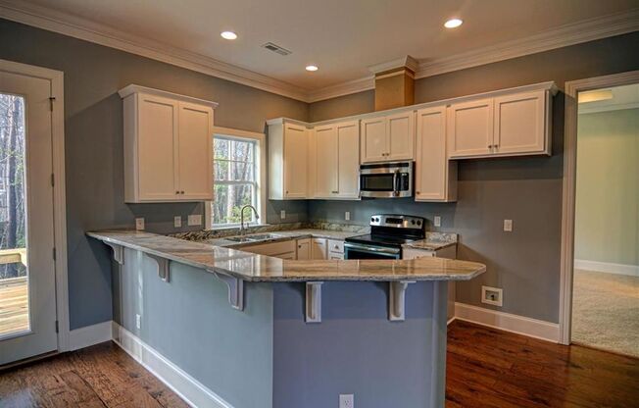
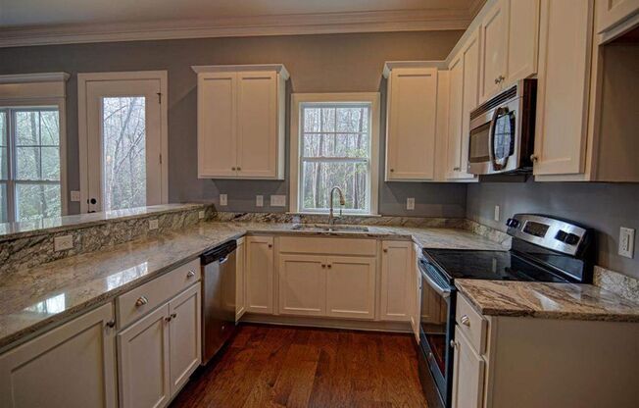
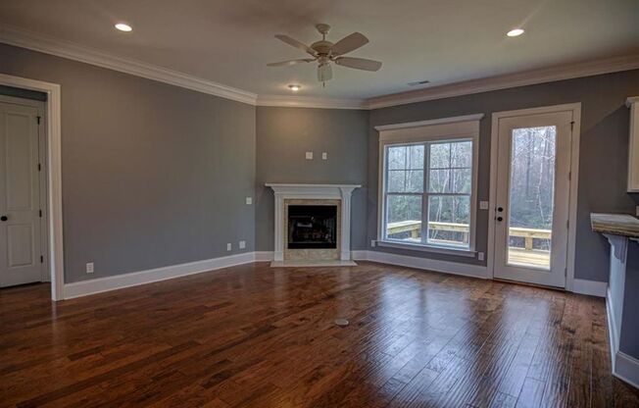
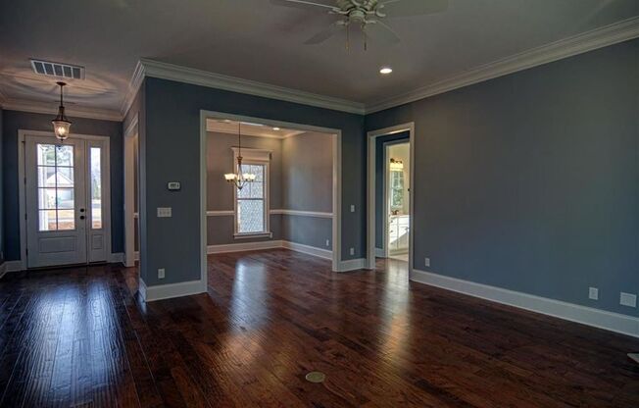
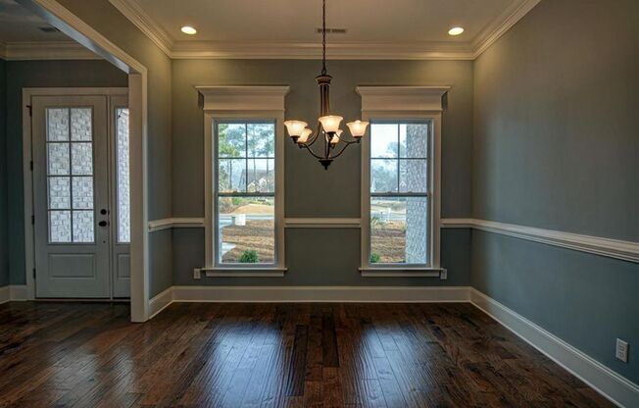
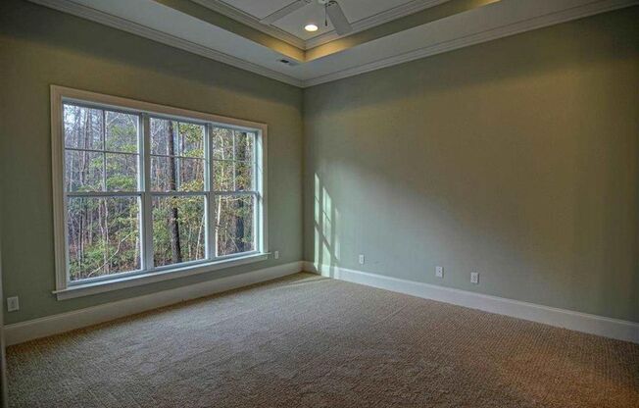
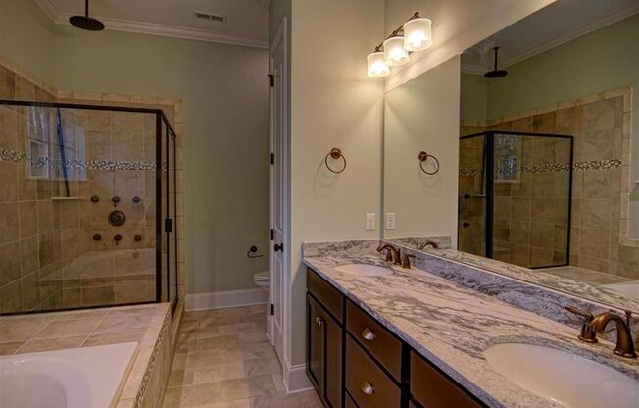
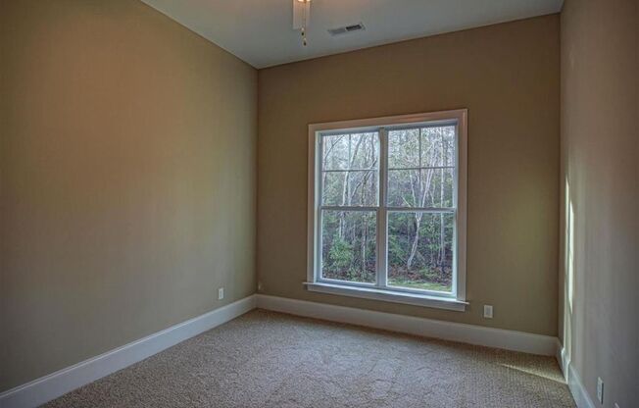
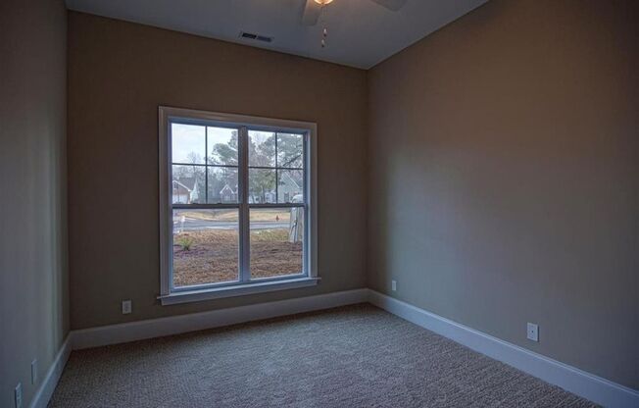
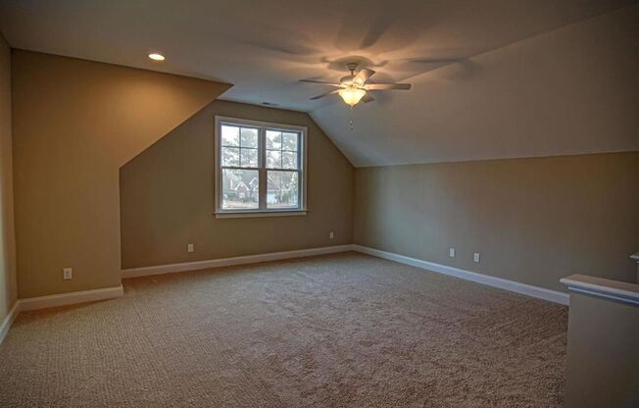
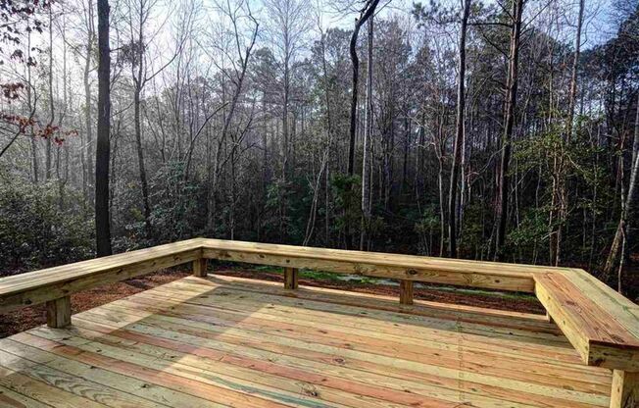
117 Windy Pt.
Sneads Ferry, NC 28460

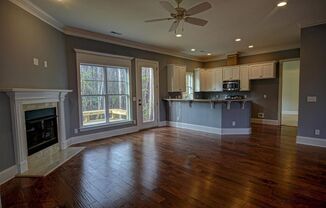
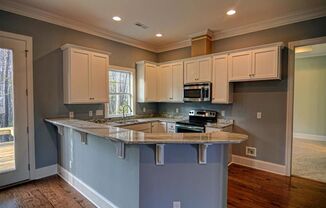
Schedule a tour
Similar listings you might like#
Units#
$1,900
3 beds, 2 baths,
Available November 10
Price History#
Price unchanged
The price hasn't changed since the time of listing
2 days on market
Available as soon as Nov 10
Price history comprises prices posted on ApartmentAdvisor for this unit. It may exclude certain fees and/or charges.
Description#
Stunning custom, brick home in North Shore Country Club. The kitchen is one-of-a-kind, with eat-at granite countertops, shaker style cabinetry, recessed lights, pantry, and stainless steel cabinet pulls and appliances including a side-by-side French door fridge! The dining room boasts more recessed lights, chair rail moulding, and crown moulding as well as oversized baseboards, both which extend throughout the living room and kitchen! Attractive, easy to care for, engineered hardwood flooring ties together the living, dining and kitchen areas, and the 42" corner, gas log fireplace with a marble surround completes the picture of perfection. 10' smooth ceilings and 8' interior and exterior doors throughout the first floor. In the master suite you will find a trey ceiling with double crown moulding, more recessed lights, and an expansive wall of windows overlooking the wooded lot. The pocket door in the master suite opens to the bath suite with walk in closet, granite vanity top, dual sinks, oversized soaker tub, and (the piece de resistance) the enclosed, custom-tiled, oversized shower with "rain" style shower head and body sprays! The 336 SF bonus room has 9' ceilings and a separate temperature control. Split bedroom floorplan, large deck with built in seating and storage! Minutes from North Topsail Beach and Camp Lejeune! You do not want to miss this!
Listing provided by AppFolio
