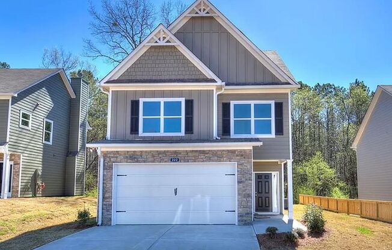
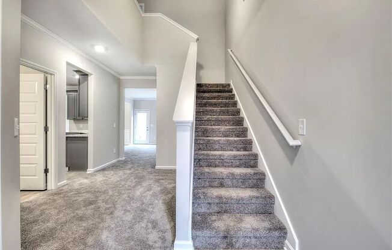
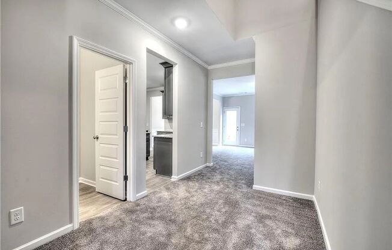
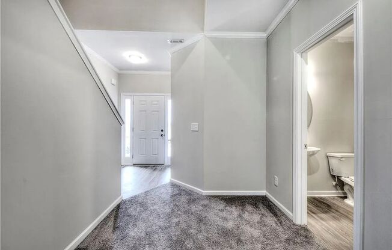
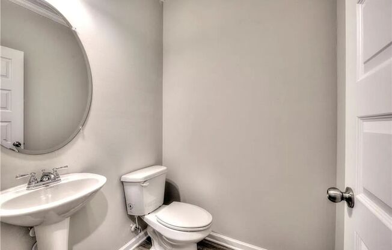
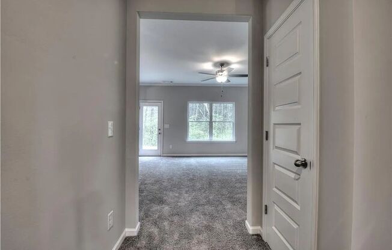
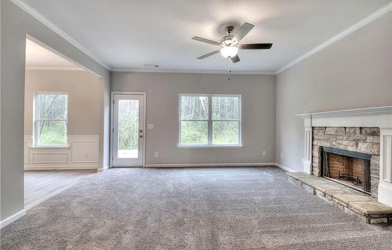
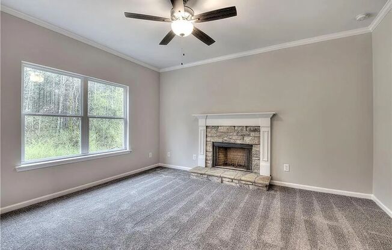
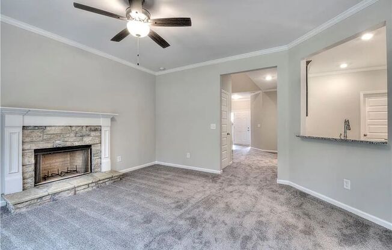
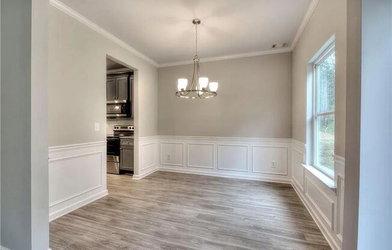
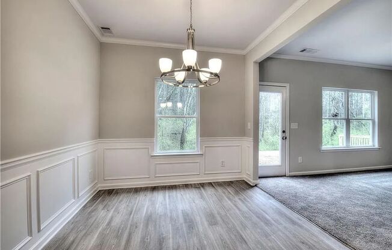
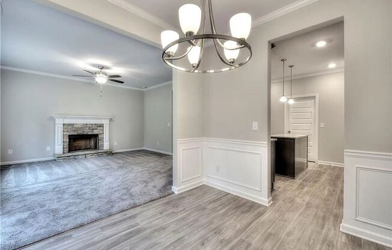
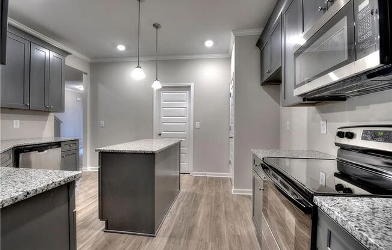
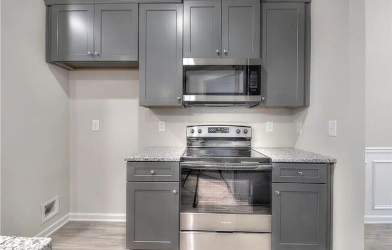
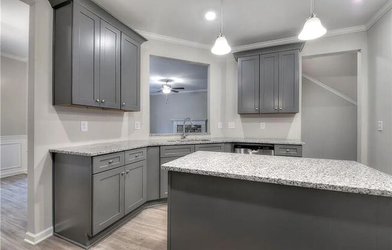
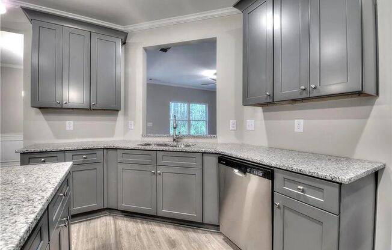
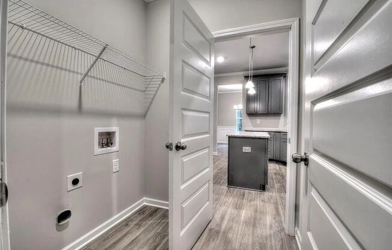
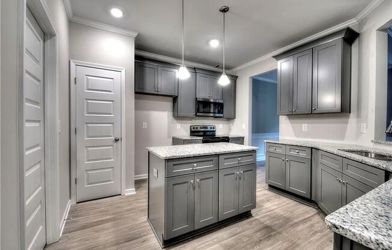
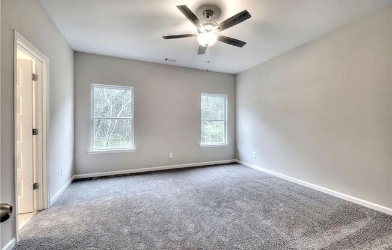
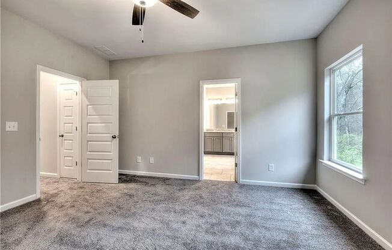
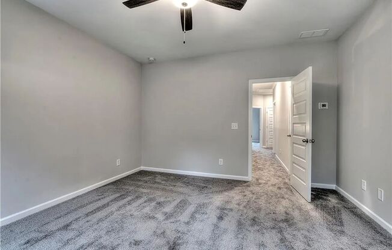
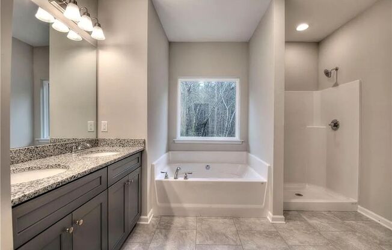
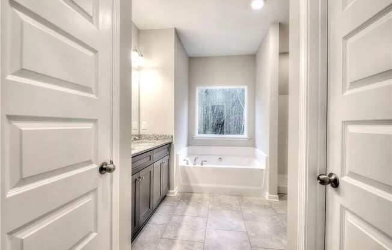
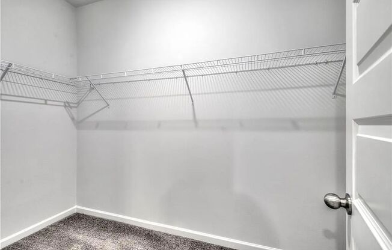
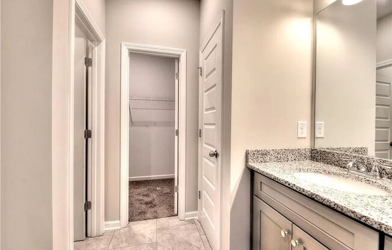
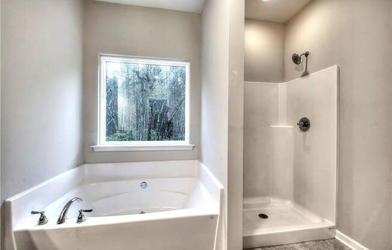
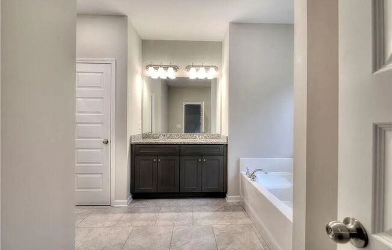
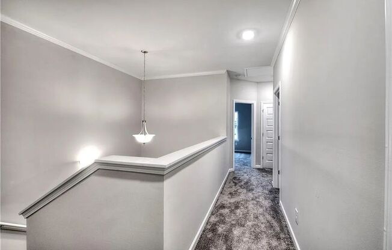
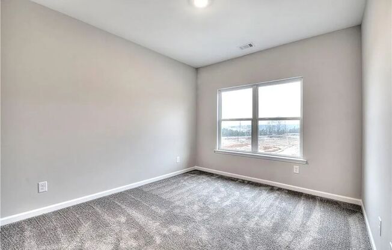
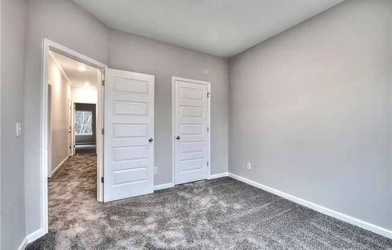
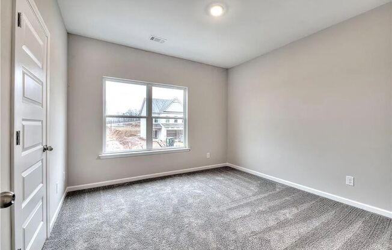
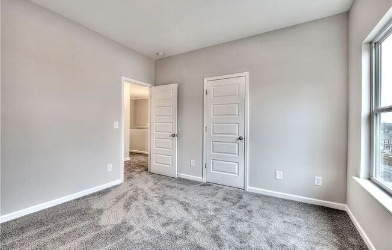
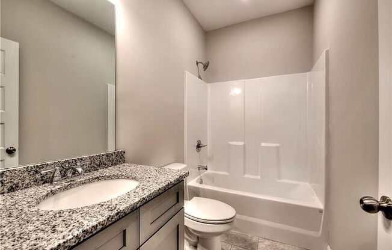
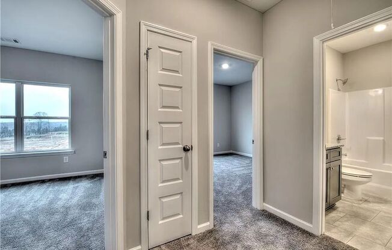
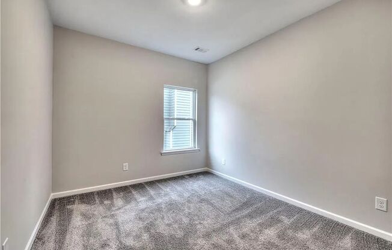
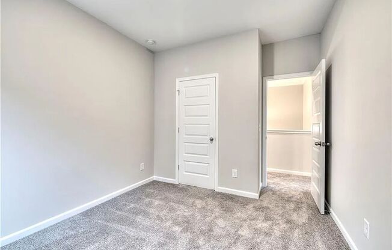
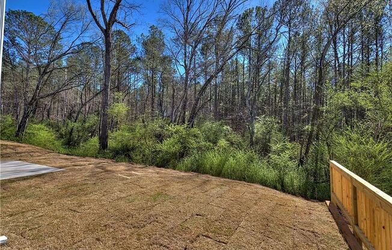
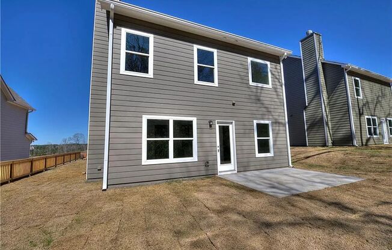
117 Liberty Bell Drive
Cartersville, GA 30121

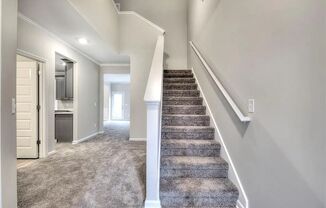
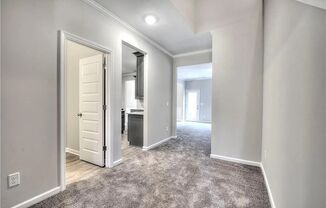
Schedule a tour
Units#
$1,995
4 beds, 2.5 baths,
Available now
Price History#
Price dropped by $100
A decrease of -4.77% since listing
46 days on market
Available now
Current
$1,995
Low Since Listing
$1,995
High Since Listing
$2,095
Price history comprises prices posted on ApartmentAdvisor for this unit. It may exclude certain fees and/or charges.
Description#
4 bedrooms and 3 bathrooms - 1,866 square feet of well-designed living space - The Berkley plan offers a covered front porch - Open foyer entrance into the kitchen with open view into the dining and family room Main floor: - Family/living room have wood burning fireplace - Separate dining room - Kitchen has granite counter tops, Shaker-style cabinets with soft close drawers, and all stainless-steel appliances - Laundry room and powder room - Carriage style garage for two cars Upstairs: - Master-suite have large walk-in closet - Master bath have double granite vanity, and separate tub/shower and linen closet - Three more bedrooms and a full bath with granite vanity Great location close to museums, restaurants, interstate highway, shopping, etc. Schools nearby: Cartersville Elementary School Cartersville Middle School Cartersville High School For more information: For more houses or to apply: RENTAL REQUIREMENTS: - Credit score of 600 or higher - Clear background check - Complete rental history - 3 times the rental amount in income
Listing provided by AppFolio