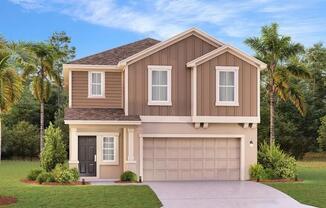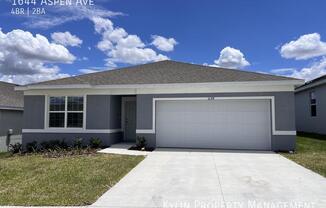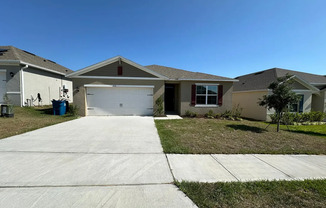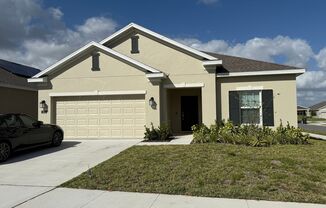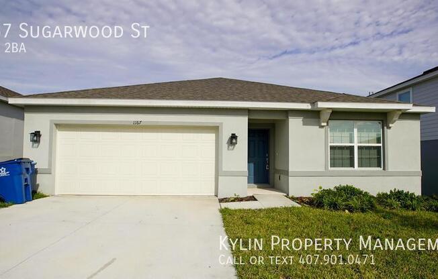
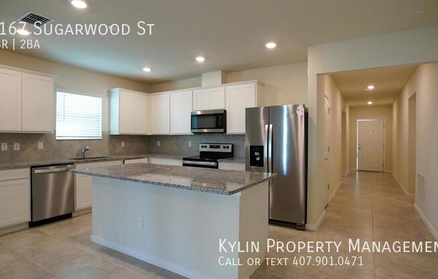
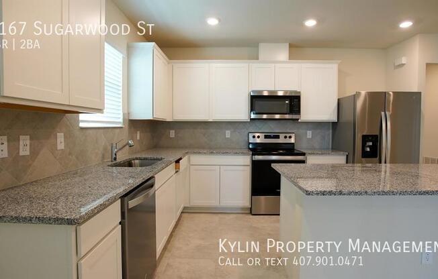
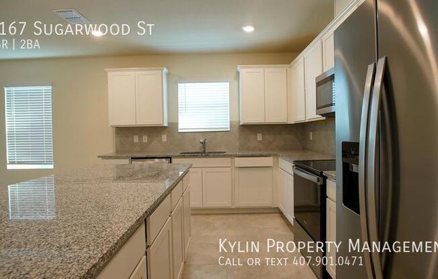
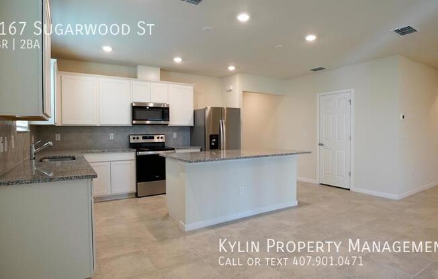
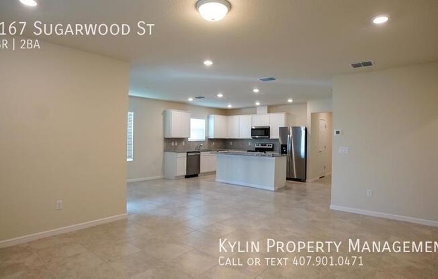
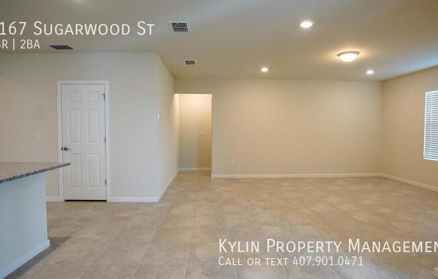
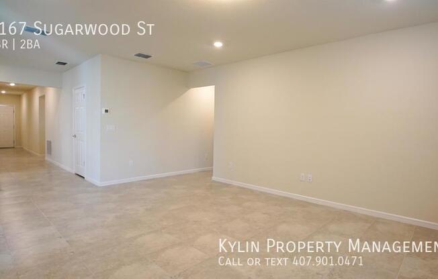
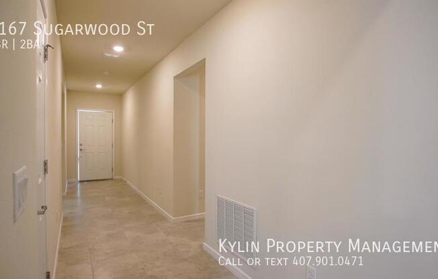
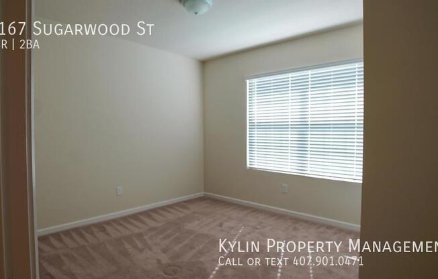
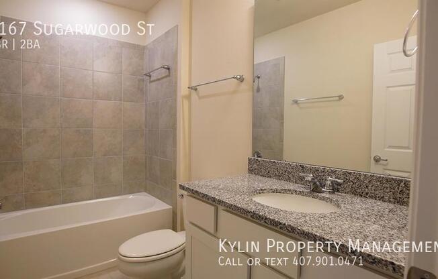
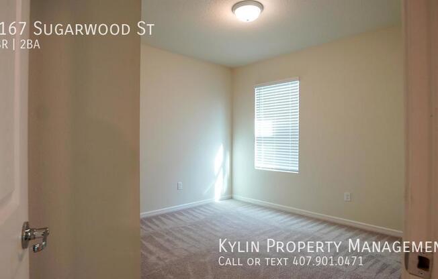
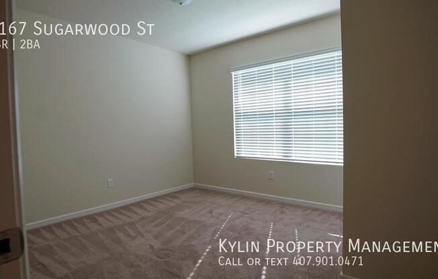
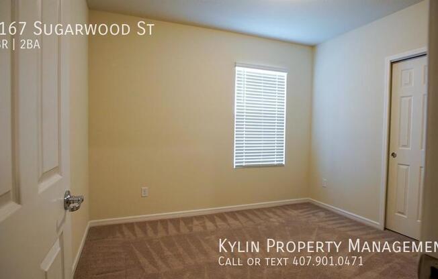
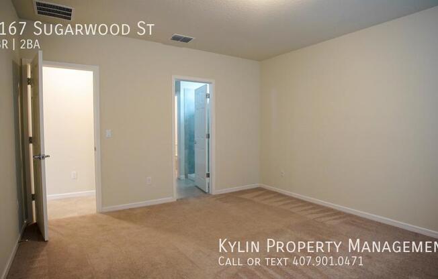
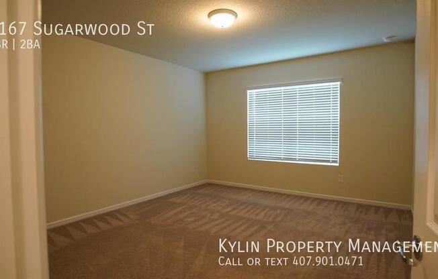
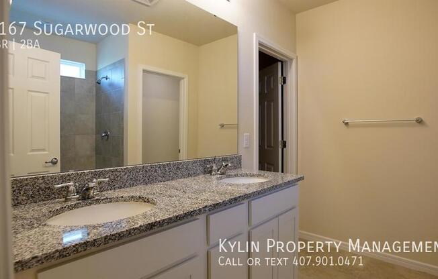
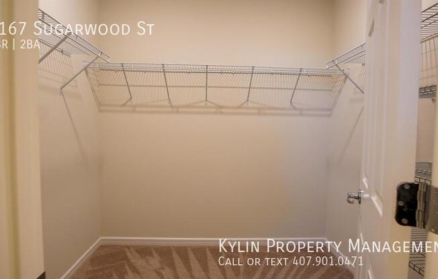
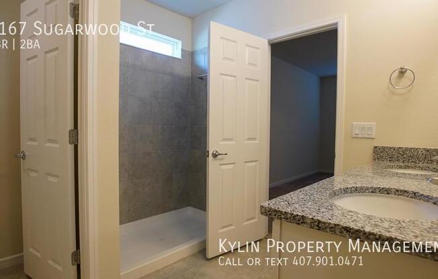
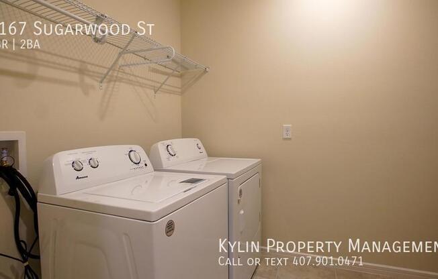
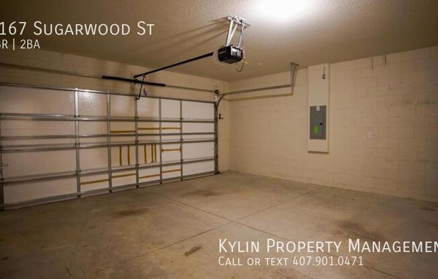
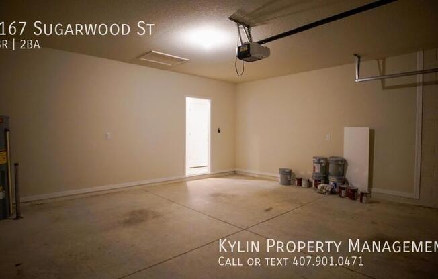
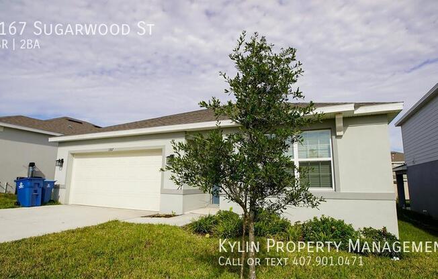
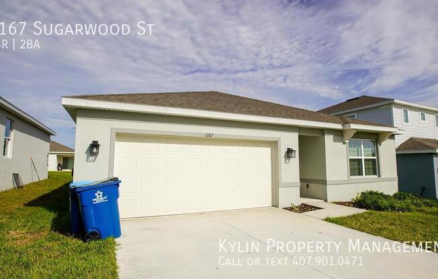
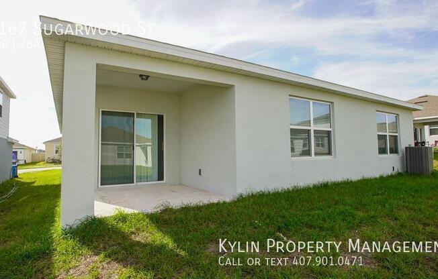
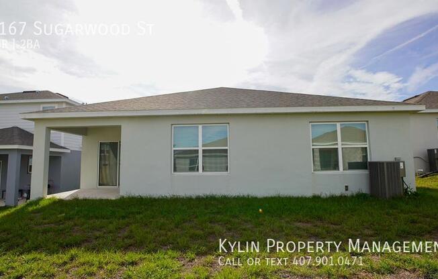
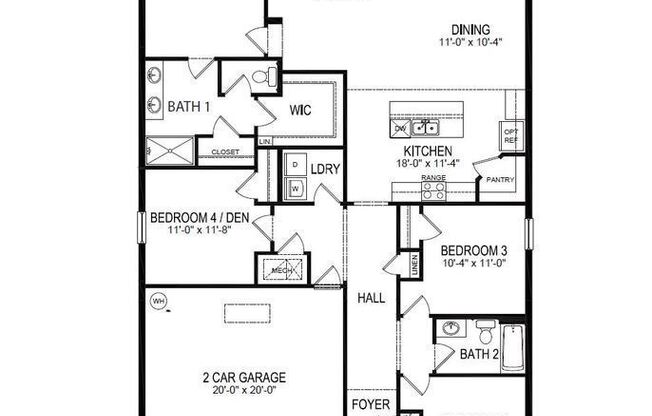
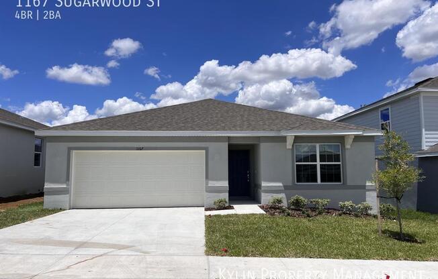
1167 SUGARWOOD ST
Davenport, FL 33837

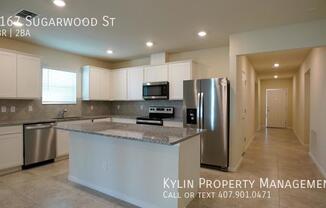
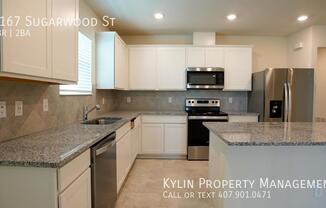
Schedule a tour
Similar listings you might like#
Units#
$2,300
4 beds, 2 baths, 1,828 sqft
Available now
Price History#
Price raised by $100
An increase of +4.55% since listing
25 days on market
Available now
Current
$2,300
Low Since Listing
$2,200
High Since Listing
$2,300
Price history comprises prices posted on ApartmentAdvisor for this unit. It may exclude certain fees and/or charges.
Description#
Welcome to this SPACIOUS beautiful 4 bed/ 2 bath home with a 2 car garage home! Inside this IMMACULATE home you'll find an open living area, the Kitchen features all stainless steel appliances, recess lighting, a breakfast nook AND a bar! This all concrete block constructed, one-story layout optimizes living space with an open concept kitchen overlooking the living area, dining room, and outdoor lanai. Entertaining is a breeze, as this popular single-family home features a spacious kitchen island, dining area and a spacious pantry for extra storage. This community has stainless steel appliances, making cooking a piece of cake. Bedroom one, located off the living space in the back of the home for privacy. The bedroom one bathroom impresses with double bowl vanity, and spacious shower/tub space as well as a spacious walk in closet. Towards the front of the home two additional bedrooms share a second full bathroom. Across the hall you will find a fourth bedroom. This home features a space to fit all your needs. Like all homes in Forest Lake, the Cali includes a Home is Connected smart home technology package which allows you to control your home with your smart device while near or away. Find everything you need in Davenport! Located just minutes from world class theme parks and attractions, Forest Lake is the perfect community to call home. The best local restaurants are nearby, as well as numerous golf courses. Be adventurous and your Davenport from the air on a hot air balloon ride. Slow down the pace a bit and play at the Northeast Regional Park. Your home at Forest Lake will be in the center of it all! *LAUNDRY ROOM with Washer/dryer *Small pet ok (300 non-refundable fee & $25 pet fee/mo.) Conveniently located minutes from the FL turnpike, local shopping, amazing restaurants and schools. AMENITIES Resort Style Pool & Cabana Playground Beautiful Included Home Features Home is Connected Smart Home Technology Stainless Steel Appliances Granite Counters Ceramic Tile Flooring Nearby Shopping and Dining Two Story Concrete Block Construction Minutes to US-27 & I4 Less than 30 minutes from Disney!! Zoned for Horizons Elementary School, Shelley S. Boone Middle School and Ridge Community Senior High. Nearby schools in Davenport: Ridgeview Global Studies Academy Grades: K-10 Distance: 2.3 mi Loughman Oaks Elementary School Grades: PK-5 Distance: 4 mi Ridge Community High School Grades: 9-12 Distance: 4.4 mi
