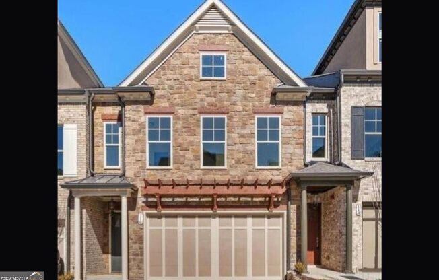
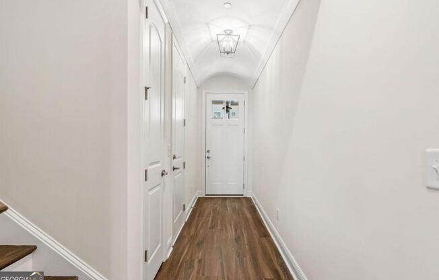
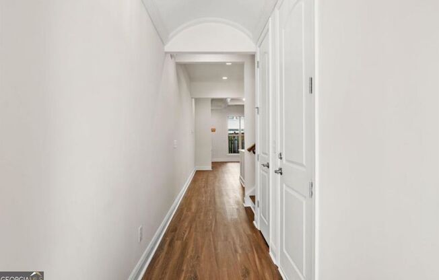
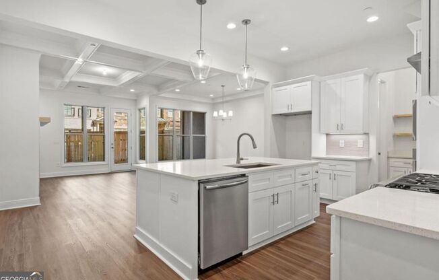
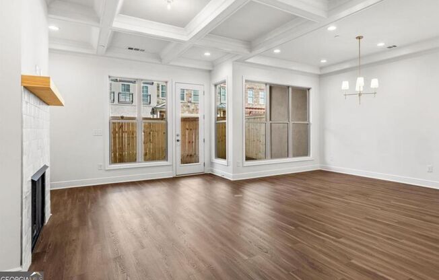
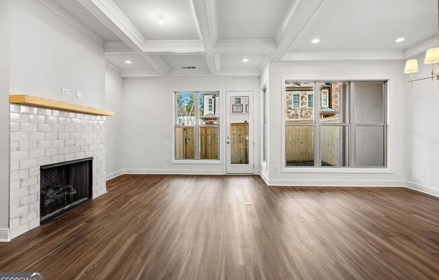
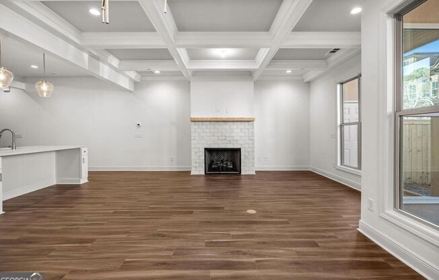
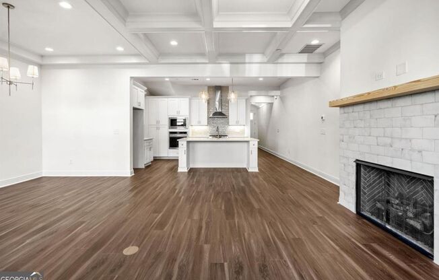
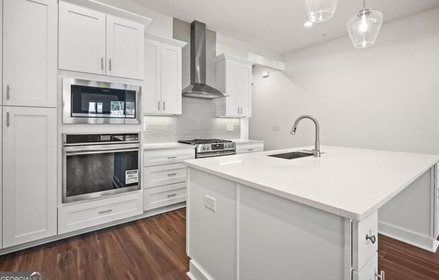
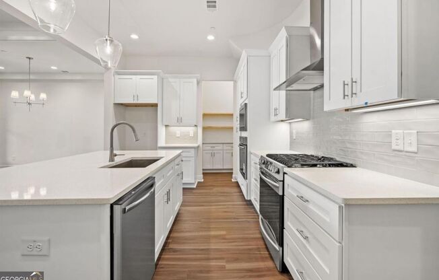
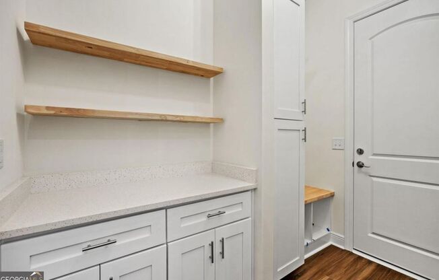
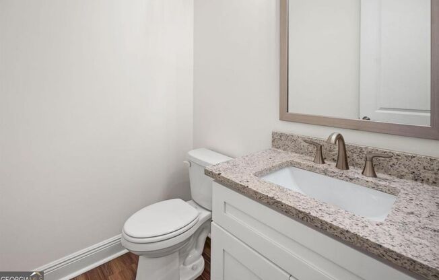
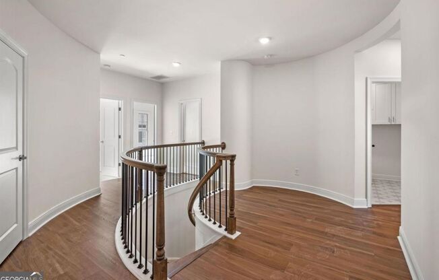
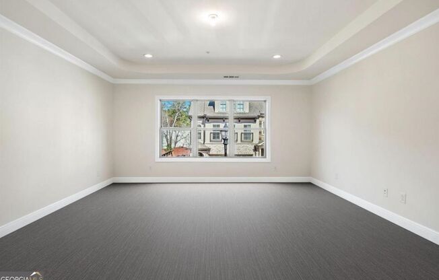
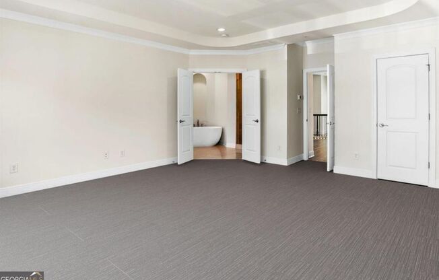
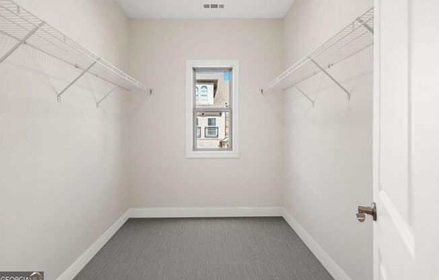
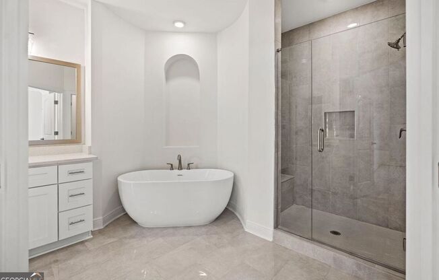
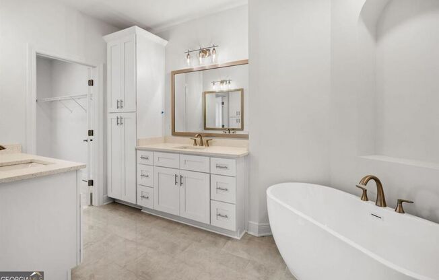
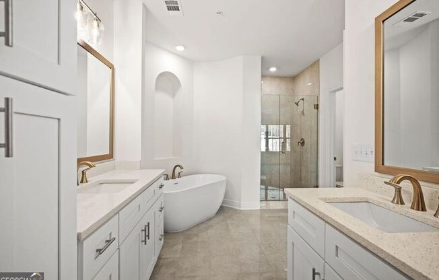
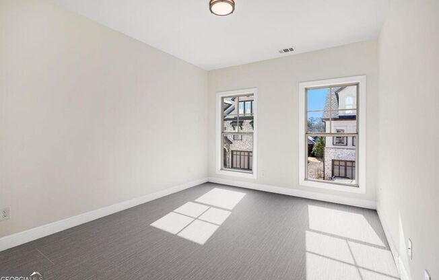
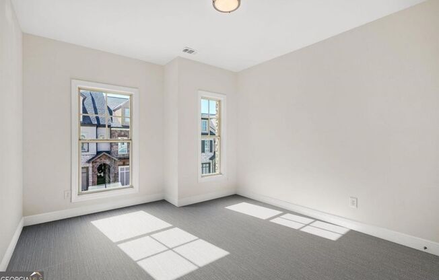
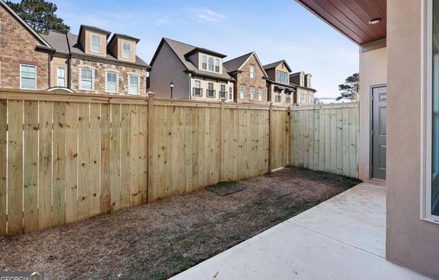
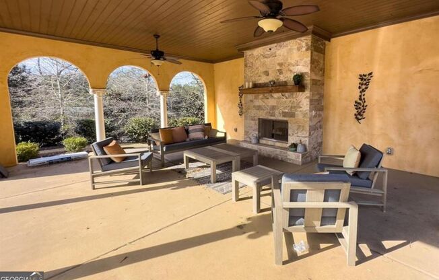
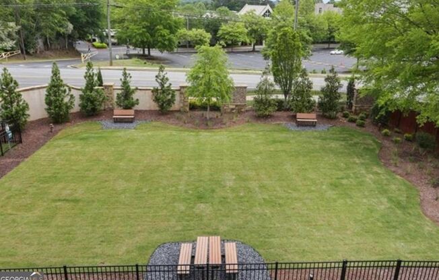
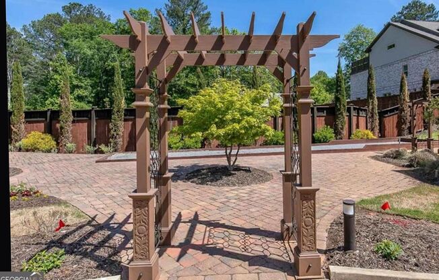
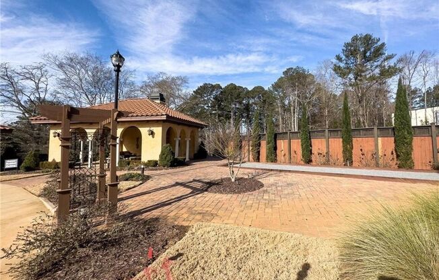
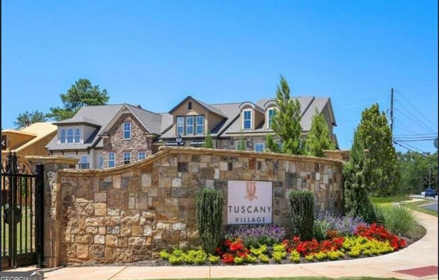
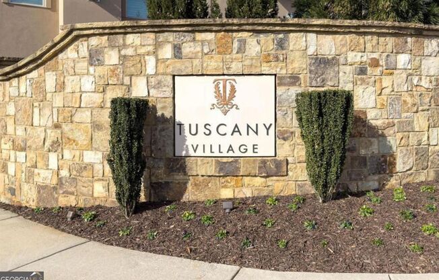
116 ROMA
Woodstock, GA 30188

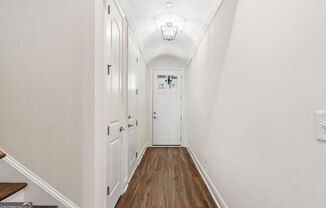
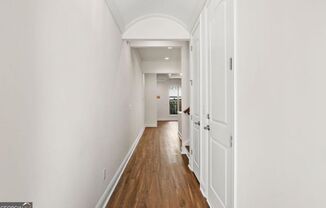
Schedule a tour
Units#
$3,800
3 beds, 2.5 baths,
Available now
Price History#
Price dropped by $200
A decrease of -5% since listing
53 days on market
Available now
Current
$3,800
Low Since Listing
$3,800
High Since Listing
$4,000
Price history comprises prices posted on ApartmentAdvisor for this unit. It may exclude certain fees and/or charges.
Description#
Beautiful, gated Tuscan inspired townhome built by Kittle Homes near desirable downtown Woodstock area. Home is in this attractively landscaped community with community pavilion with outdoor fireplace, fenced dog park, and bocce court to enjoy. The Volterra plan boasts open concept kitchen, dining and living space. The main level has seamless open space design and oversized windows provide great lighting and the gourmet kitchen has an oversized island with breakfast sitting. This home has a butler's pantry and large laundry room with built-in cabinetry and a utility sink adds to the beauty and functionality of this perfectly maintained home. Outdoor entertaining includes covered patio and privately fenced yard. Elegant, curved staircase brings you to spacious 2nd floor. Second floor has loft, large owner's suite with 2 walk-in closets and ensuite master bath with his & her vanities, walk-in shower and free-standing tub. Private Fenced Back Yard. 2 Car Garage
Listing provided by AppFolio