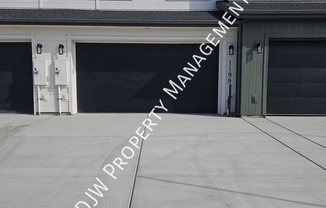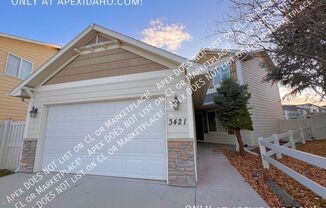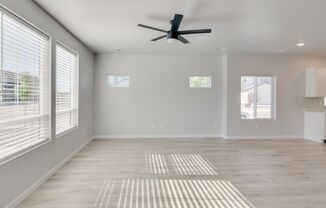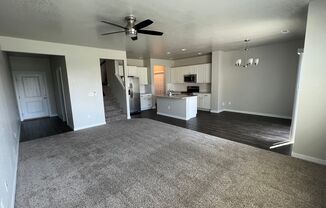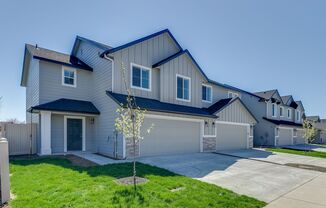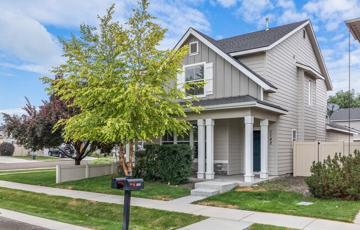
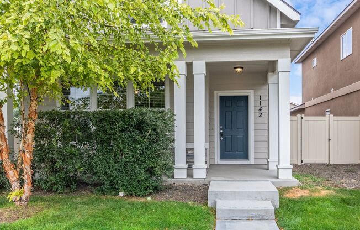
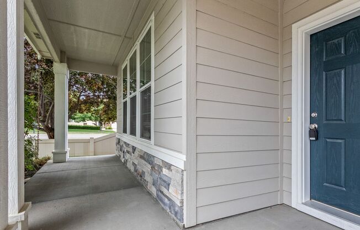
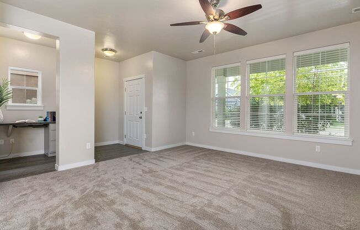
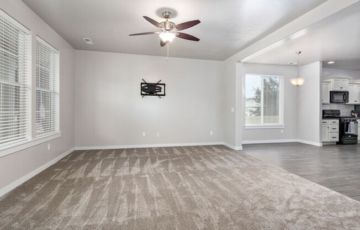
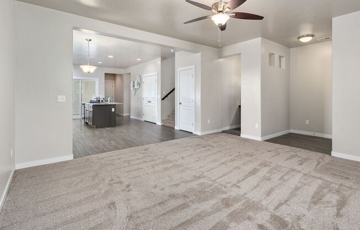
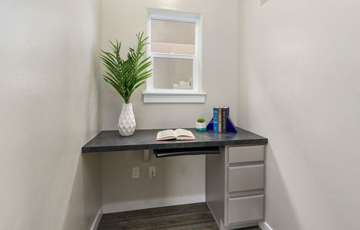
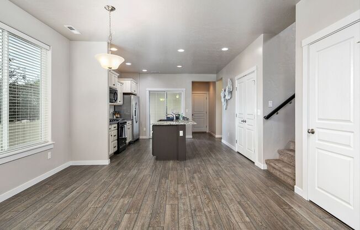
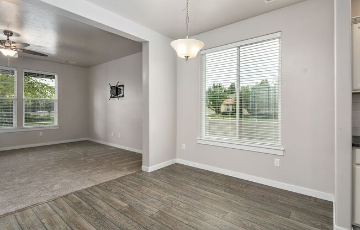
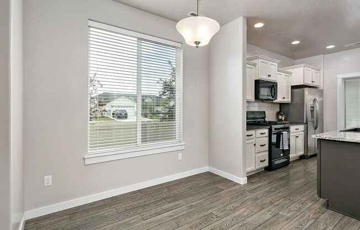
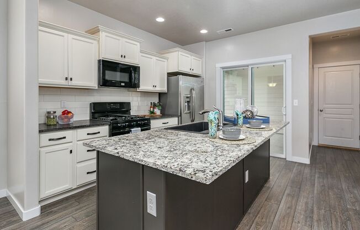
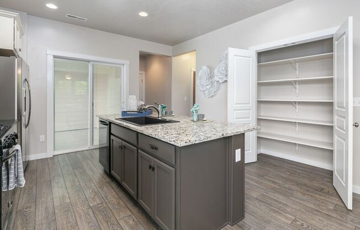
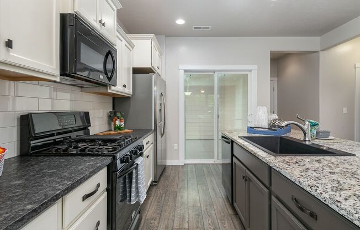
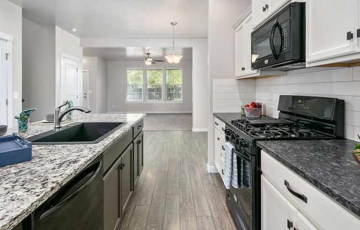
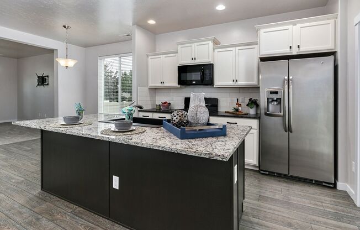
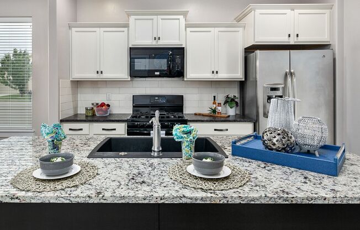
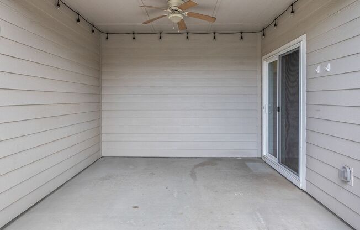
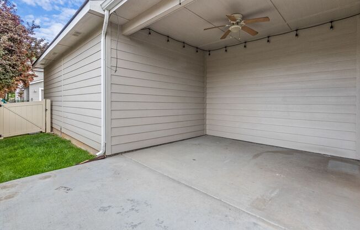
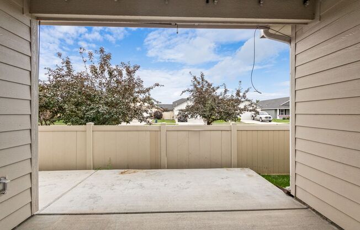
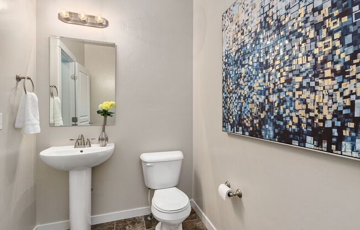
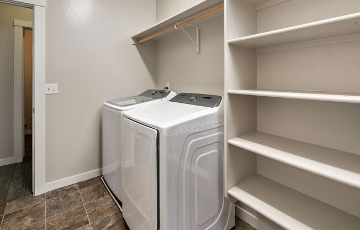
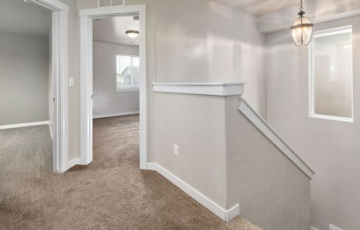
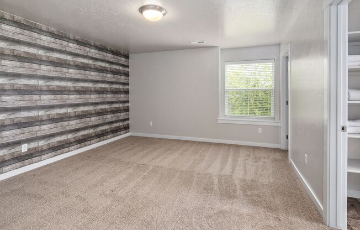
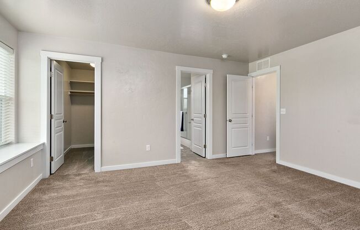
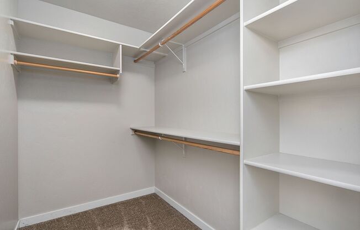
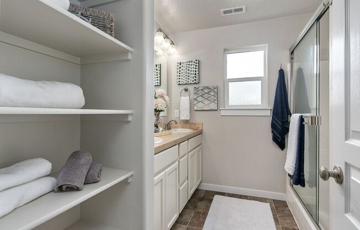
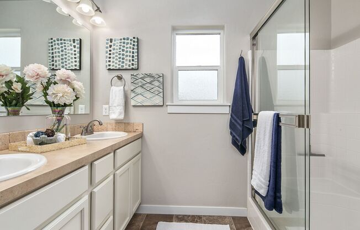
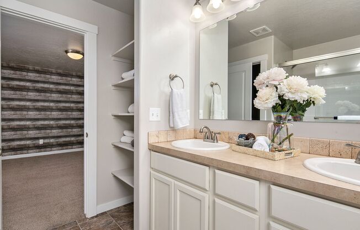
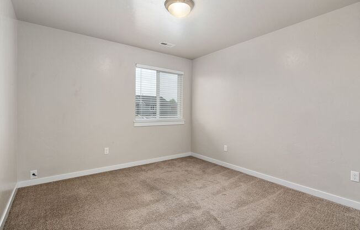
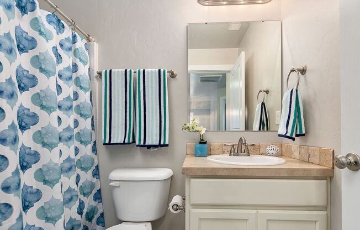
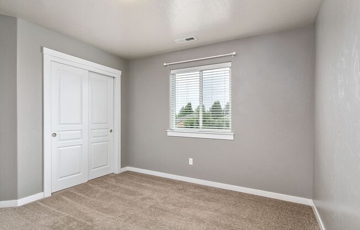
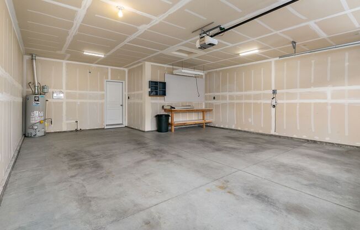
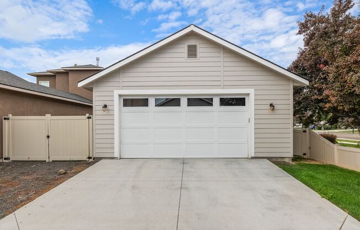
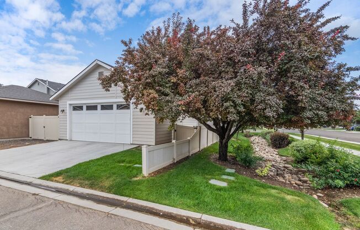
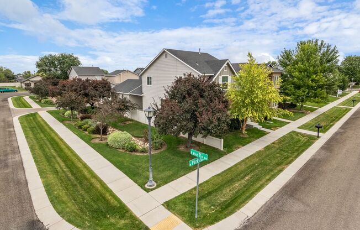
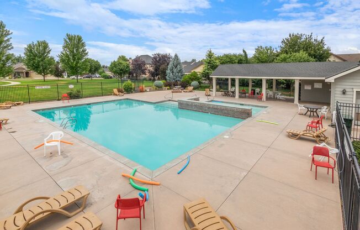
1142 W Parkstone Street
Meridian, ID 83646

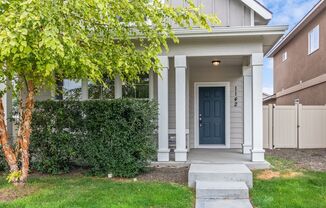
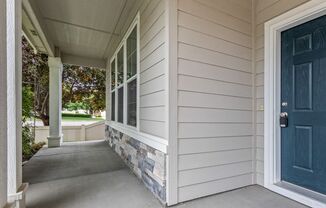
Schedule a tour
Similar listings you might like#
Units#
$2,100
3 beds, 2.5 baths,
Available now
Price History#
Price dropped by $100
A decrease of -4.55% since listing
73 days on market
Available now
Current
$2,100
Low Since Listing
$2,100
High Since Listing
$2,200
Price history comprises prices posted on ApartmentAdvisor for this unit. It may exclude certain fees and/or charges.
Description#
**** $500 MOVE IN SPECIAL **** Receive a $500 rent credit on a lease term ending in Spring 2026, when you sign a lease before November 15th. **EASY LIVING IN CHARMING PLANNED COMMUNITY WITH POOL AND PARK** Discover the perfect blend of modern living and community spirit in this spacious 3-bedroom, home, nestled on a spacious corner lot within the vibrant Crossfield community and just moments to Meridian's 58 acre regional Settler's Park, local shopping, and restaurants. If you're looking for modern style, comfort and convenience, this home checks all the boxes! **THOUGHTFUL DESIGN & OUTDOOR RETREAT:** Step into a spacious open-concept living area, complemented by a tech room and adjacent dining space. We well appointed kitchen features a central island, granite countertops, stainless steel appliances, and a large pantry, ideal for meal prep and entertaining. Extend your living space outdoors with a covered side patio with no immediate neighbors, offering a cozy and private retreat for relaxing. **AMPLE STORAGE & PRIVATE SPACES** Upstairs, you'll find a luxurious master suite with an ensuite dual vanity bath and walk-in closet. Two additional guest bedrooms share a second full bath with tub/shower. The alley-load, extra-large 2-car garage provides ample space for vehicles, storage, and recreational gear. **COMMUNITY AMENITIES AND SPECIAL FEATURES** Enjoy the charm of this quaint neighborhood with no through-streets, a community pool, park, playground, and scenic walking paths. Washer/dryer and standard fiber optic internet are included with rent, while tenants are responsible for other utilities and optional internet upgrades. Basic landscape care is simplified with included lawn treatments, sprinkler maintenance, and annual trimming. **FLEXIBLE LEASE TERMS** This charming and immaculate home is available for immediate occupancy, offering a comfortable and convenient lifestyle in a desirable community. Don't miss this opportunity to make it yours! Term options include a lease to end in July or Aug 2025 or through the spring of 2026. **TERMS SUMMARY** - Rent: $2,100/month - Security Deposit: $2100 - Lease term: 10-18 mos to end in Summer 2025 or Spring 2026 (Inquire for more details) - Appliances included: Refrigerator, microwave, gas oven range, dishwasher, washer and dryer set. - Gas forced heat and air conditioning. - Community pool and park in subdivision. - PETS: Small mature pets negotiable with pet screening, increased (refundable) deposit, and $50 monthly pet rent per approved pet. - Tenant pays all utilities and some landscape care with sprinkler maintenance, lawn treatments and annual trimming of trees/shrubs included. - No Smokers. - There is a one-time $150 administrative fee for all new leases - A $15 monthly HVAC Preventative Maintenance fee and proof of Renters insurance are required for all Tenants and are included in Agent's Resident Benefits Package.* * $50 monthly Resident Benefits Package includes renters insurance personal contents and liability policy, HVAC Preventative Maintenance Program, $1M Identity Theft Protection plan for all adults on lease, automatic reporting of timely rent payments to credit bureaus for credit building, Move-In Utility Concierge, Resident Rewards Program, and much more! Details at **FOR MORE INFO OR TO SCHEDULE A PRIVATE HOME VIEWING, PLEASE CONTACT US ONLINE OR THROUGH THE PROPERTY LISTING ON OUR COMPANY WEBSITE AT We will reply to all inquiries as soon as possible during normal business hours (Mon - Fri from 9AM to 5PM). ***BEFORE APPLYING BE SURE TO VIEW OUR TENANT SCREENING REQUIREMENTS at Also be sure to read the application instructions carefully when applying online. There is a $30 application fee per applicant. This property will be considered available until completed applications on all applicants to be financially responsible for a tenancy are received, processed, approved, a lease is fully executed by all parties. As such, we cannot guarantee the order of an application being processed. Application fees are refundable if they are canceled before processing. PROPERTY INFORMATION IN THIS LISTING IS DEEMED RELIABLE BUT IS NOT GUARANTEED AND MAY BE CHANGED WITHOUT NOTICE. RENTER TO VERIFY ALL
Listing provided by AppFolio
