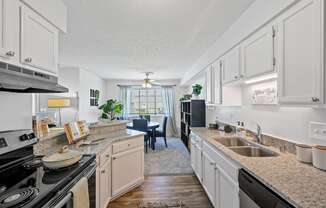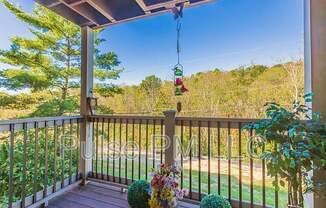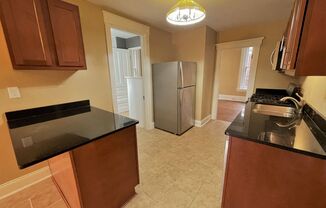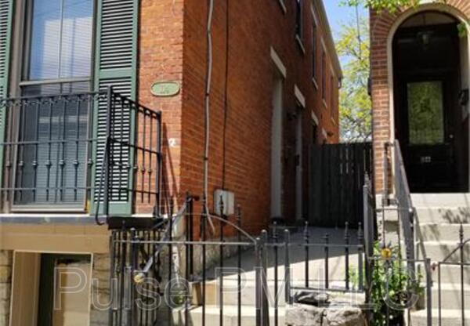
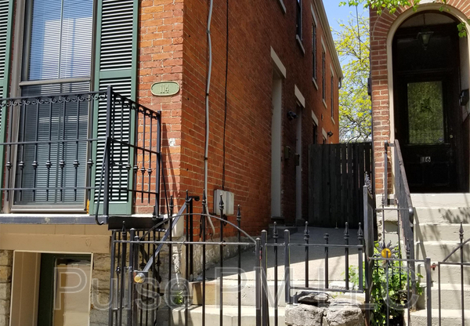
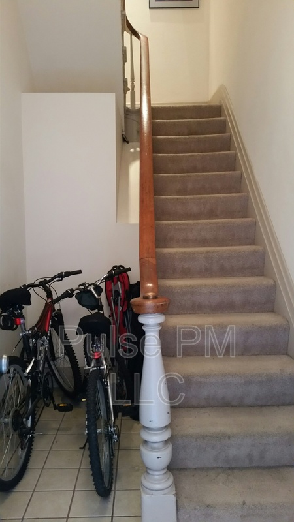
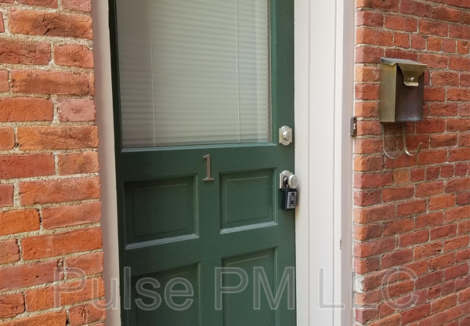
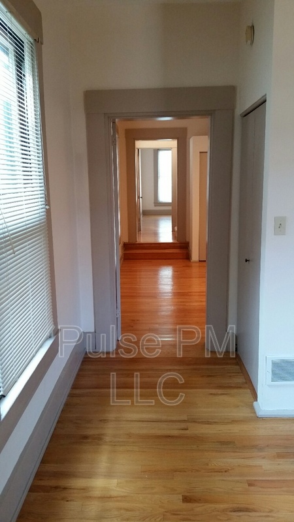
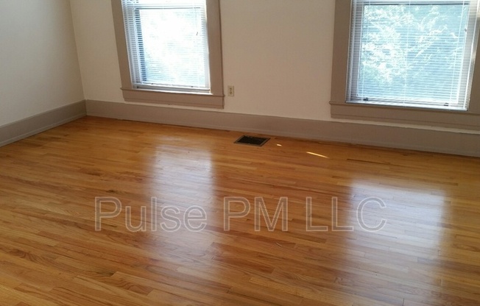
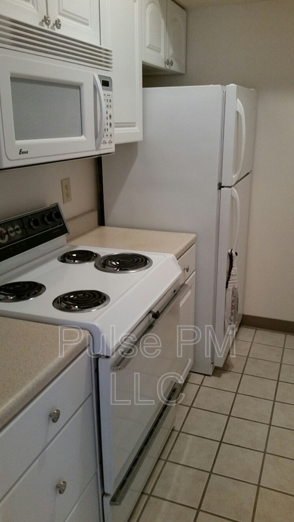
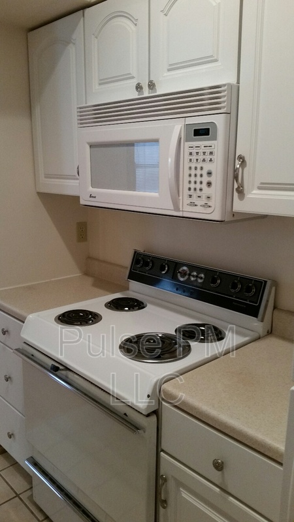
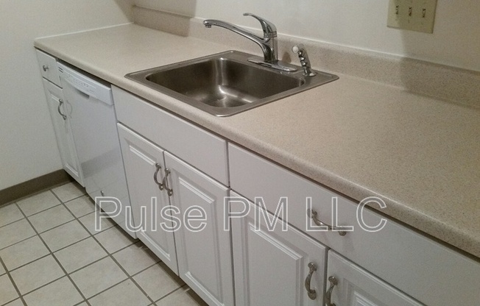
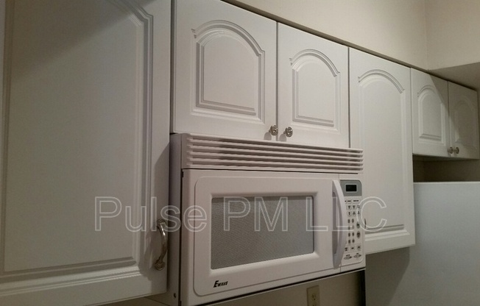
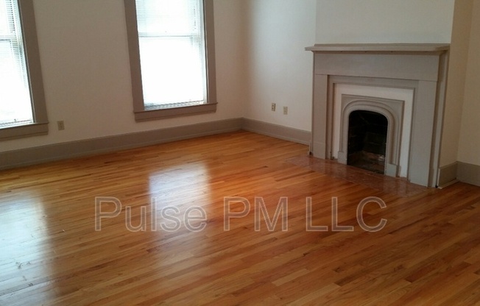
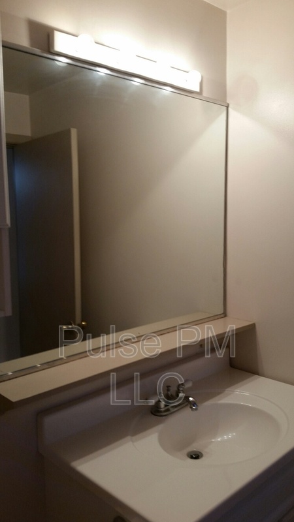
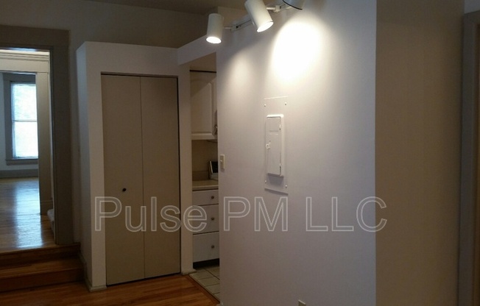
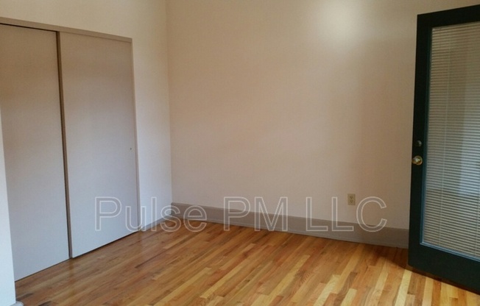
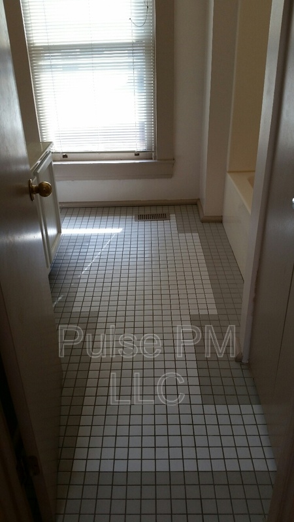
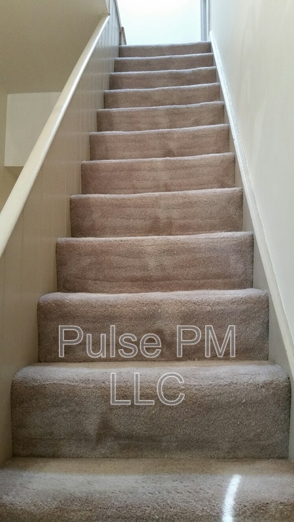
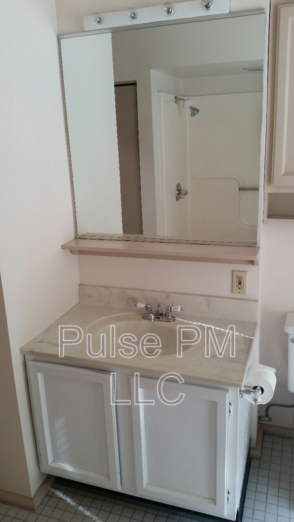
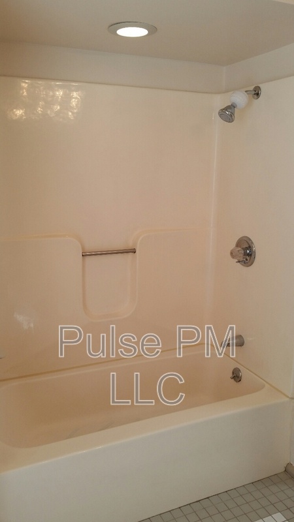
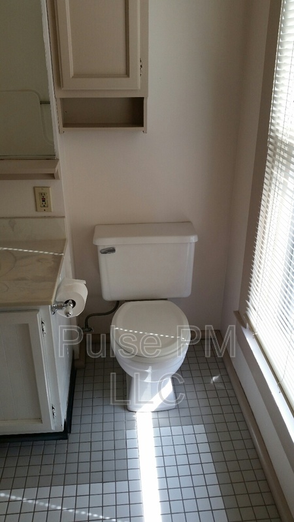
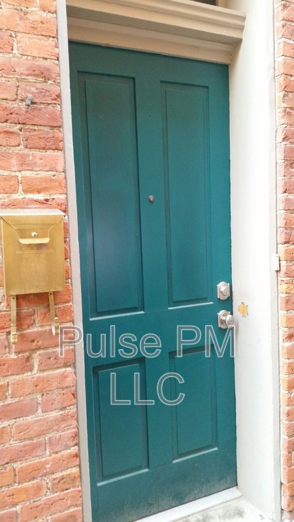
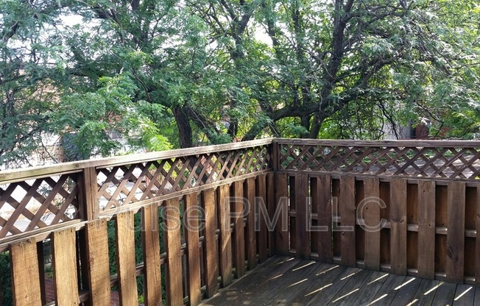
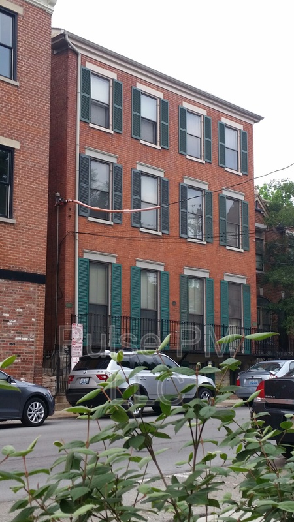
114 E 5 ST
Covington, KY 41011

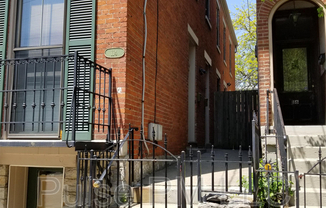
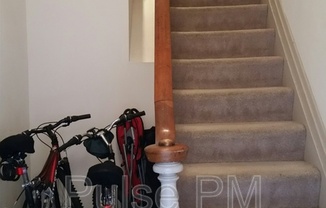
Schedule a tour
Units#
$1,500
2 beds, 2 baths, 1,170 sqft
Available January 1
Price History#
Price unchanged
The price hasn't changed since the time of listing
45 days on market
Available as soon as Jan 1
Price history comprises prices posted on ApartmentAdvisor for this unit. It may exclude certain fees and/or charges.
Description#
A multi-unit building - Advertising, tenant screening, & document preparation - Owner self-manages Location - Location - Location - Spacious 2nd level unit - Enter on the main level - Living space on the 2nd and 3rd floors - Included in unit is a stackable washer & dryer - Private balcony - Hardwood Floors - Water / sanitation / trash are included - Tenant pays gas & electric - Convenience Galore - Walking distance to Popular Restaurants - No Pets - No Smoking Room Dims: LR 20 x 17 - Foyer 23 x 8 - 1st BR 17 x 14 w/deck - 2nd BR 17 x 17 - Landing 17 x 7 - Galley kitchen - 2 BA
