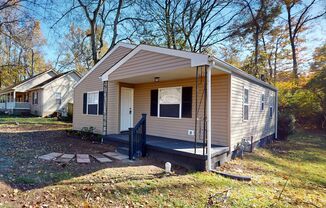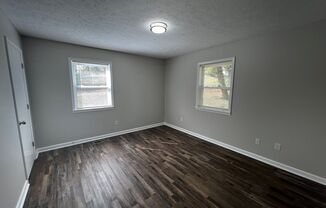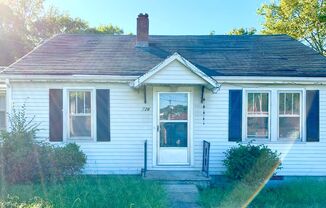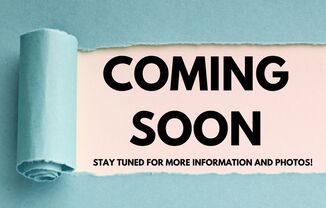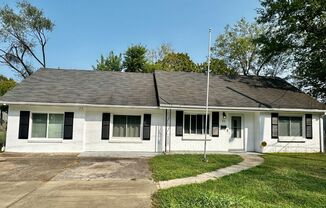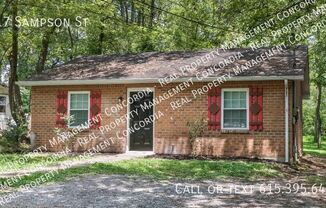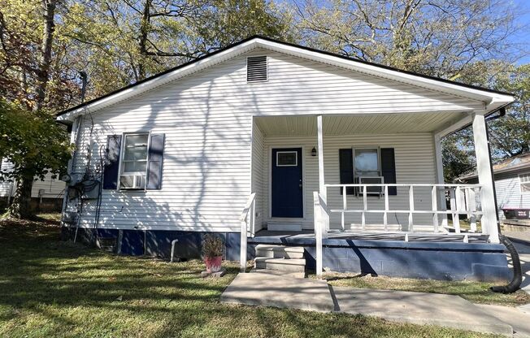
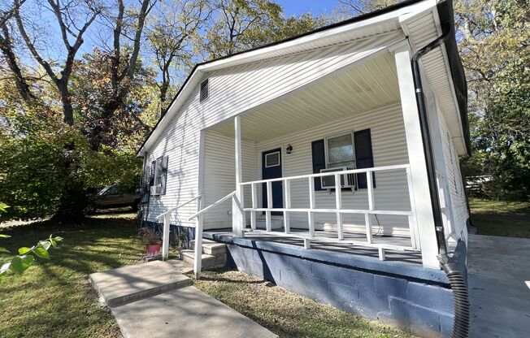
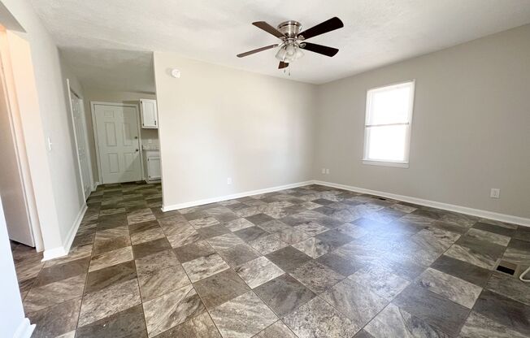
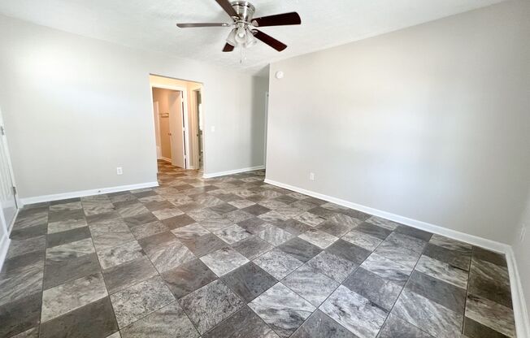
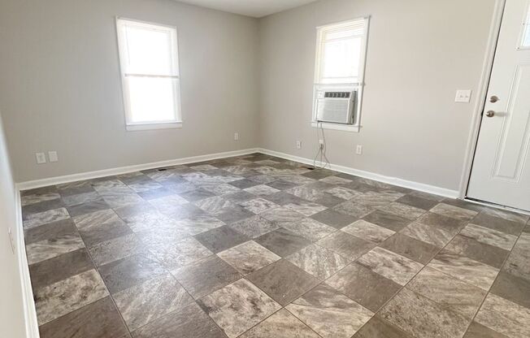
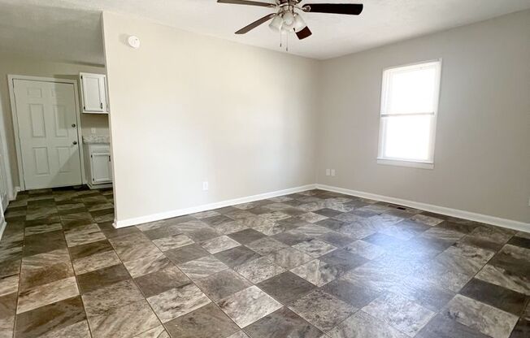
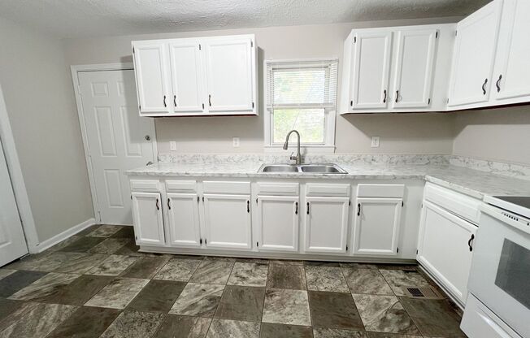
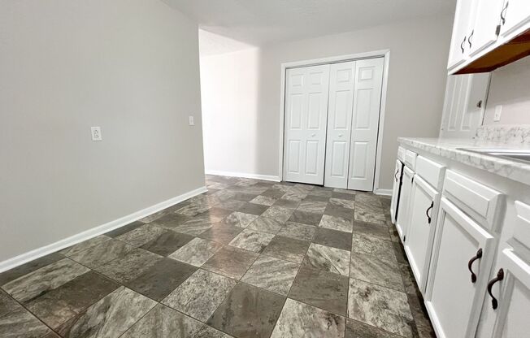
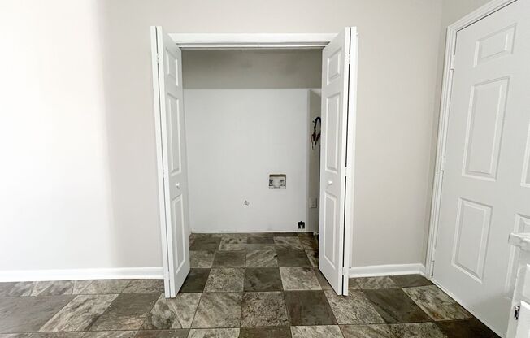
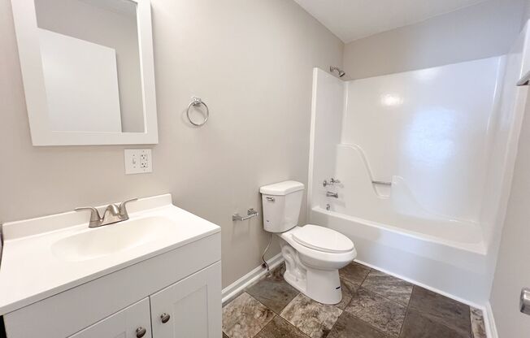
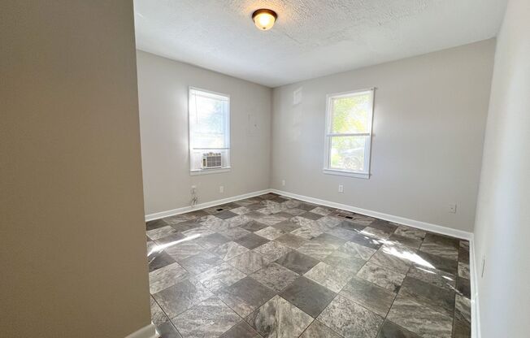
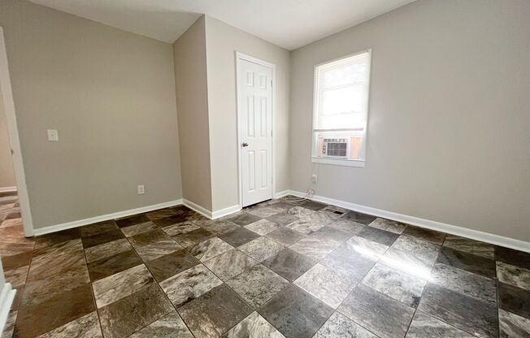
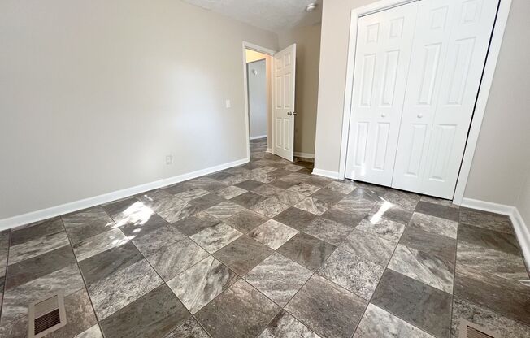
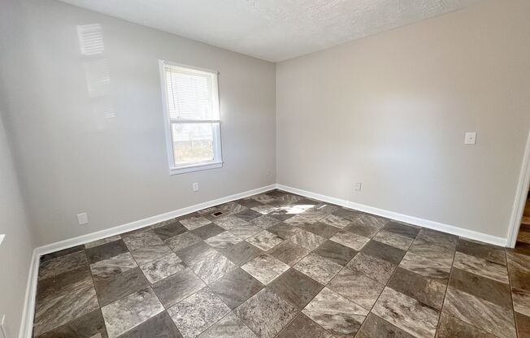
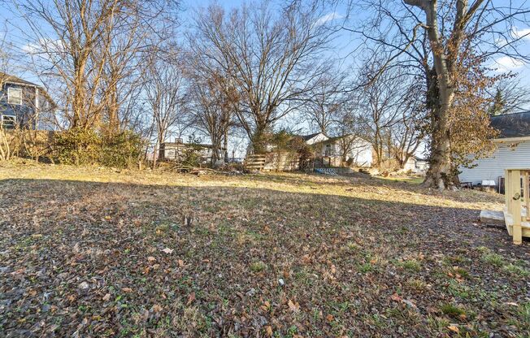
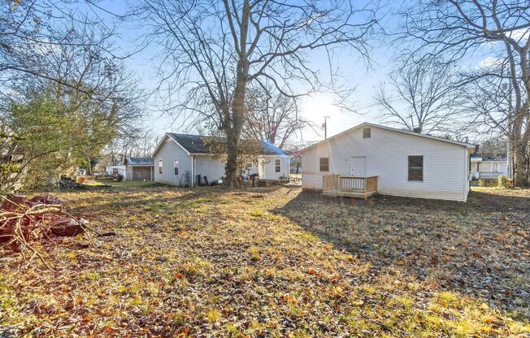
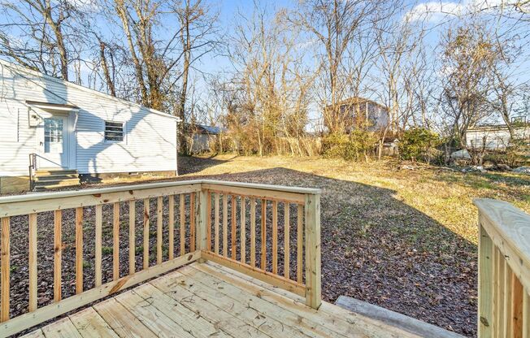
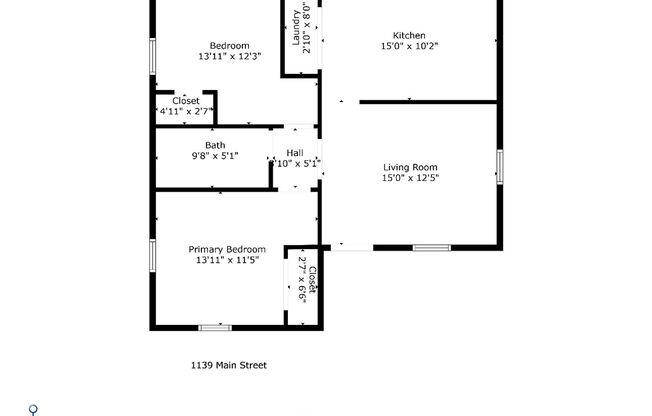
1139 MAIN ST
Clarksville, TN 37040

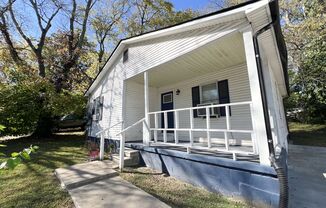
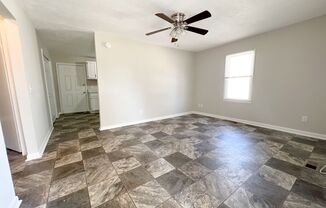
Schedule a tour
Similar listings you might like#
Units#
$1,250
2 beds, 1 bath,
Available now
Price History#
Price raised by $100
An increase of +8.7% since listing
161 days on market
Available now
Current
$1,250
Low Since Listing
$1,150
High Since Listing
$1,295
Price history comprises prices posted on ApartmentAdvisor for this unit. It may exclude certain fees and/or charges.
Description#
Welcome to 1139 Main Street! This fully renovated bungalow in Downtown Clarksville is in close proximity to Austin Peay, local boutiques and some of the best restaurants in town. One thing that makes this home unique is that is has a deck and a large backyard which is a rare find in a downtown rental. Not only will you be able to enjoy the outdoor space, but you won't have to leave your home to do laundry. Right off of the kitchen is a laundry closet with washer/dryer connections. If you have been thinking about moving downtown now is your chance!! Apply today at ! Pet Policy: Pets are accepted with an approved pet screening, $350 non-refundable pet fee per pet and $25/monthly pet rent per pet. All pets MUST be approved by pet screening before they can be introduced to the property. *Photos of properties are for general representation and floor plan purposes only. Paint color, appliances, flooring and other interior fixtures may be different. A viewing of the actual residence can be scheduled upon approved application. *
Listing provided by AppFolio
