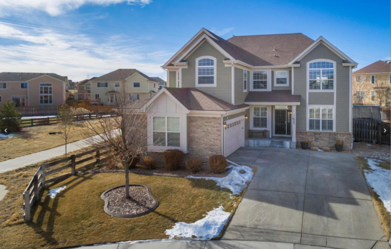
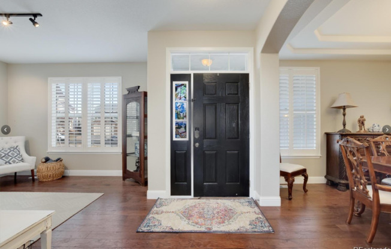
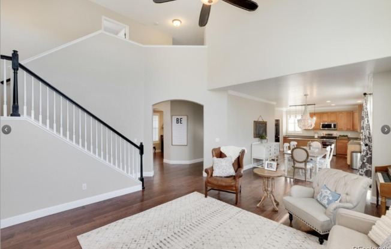
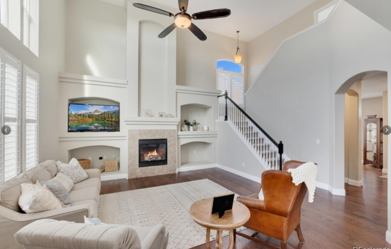
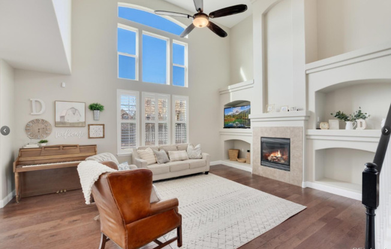
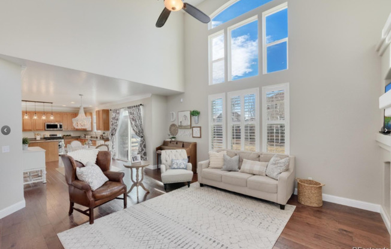
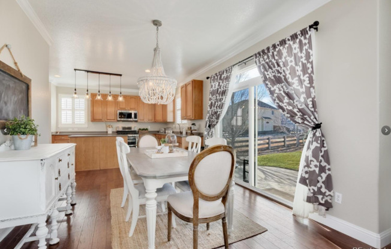
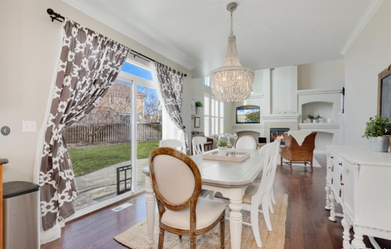
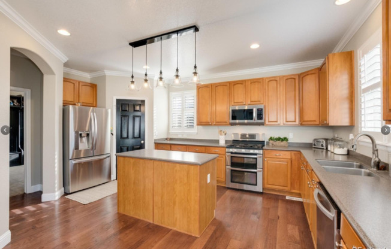
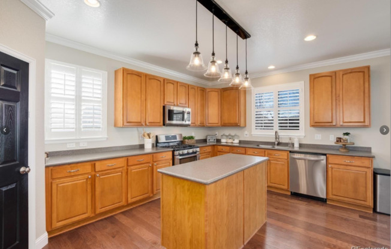
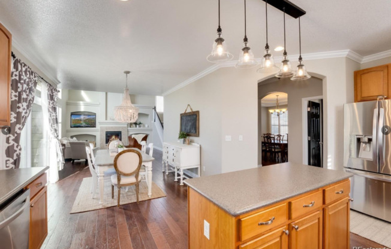
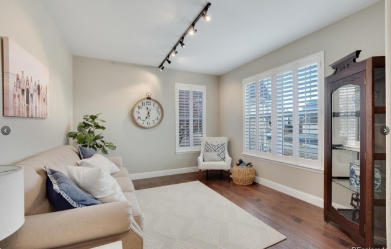
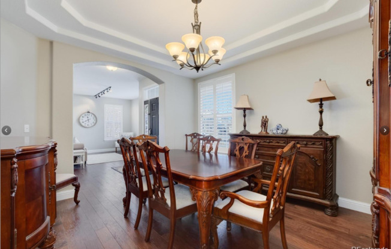
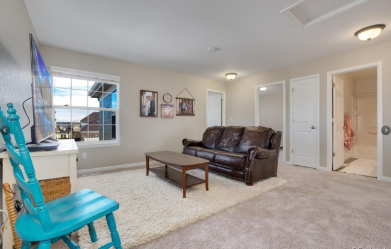
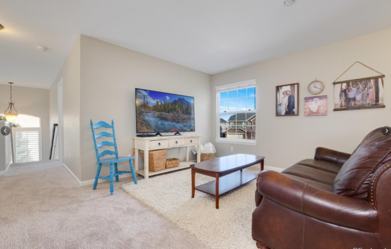
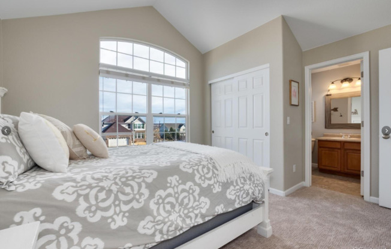
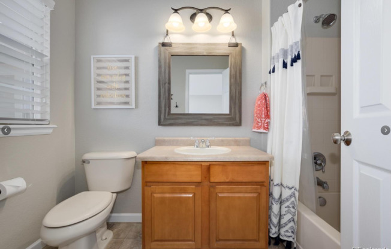
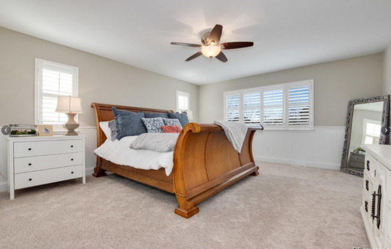
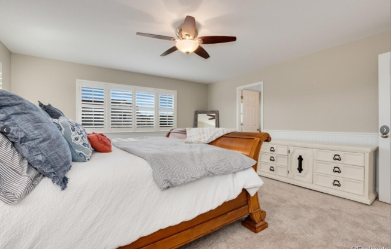
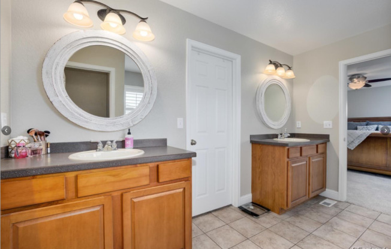
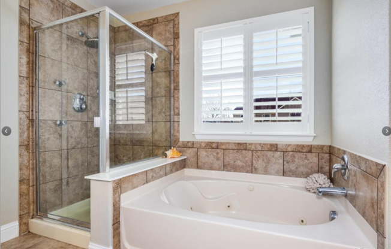
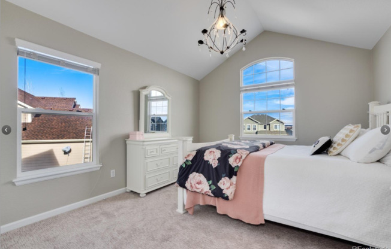
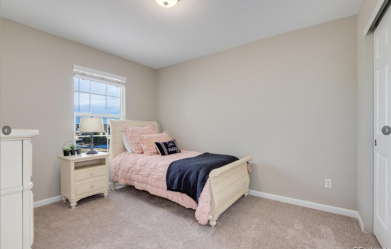
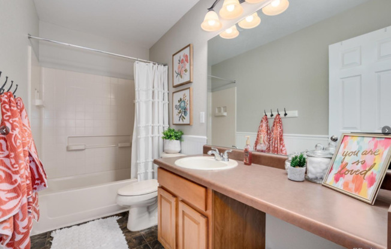
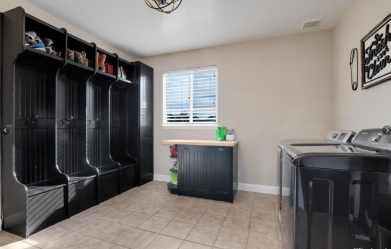
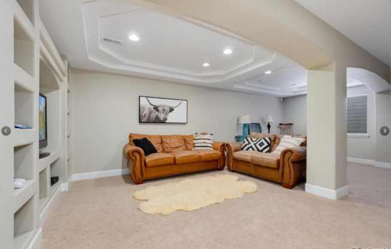
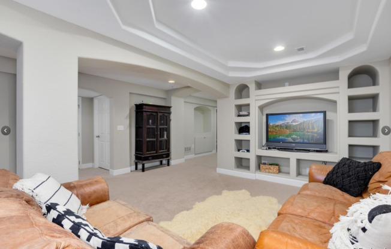
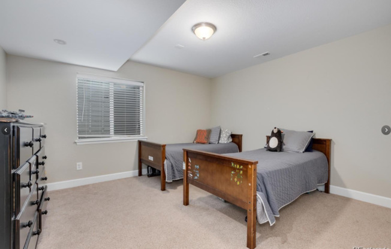
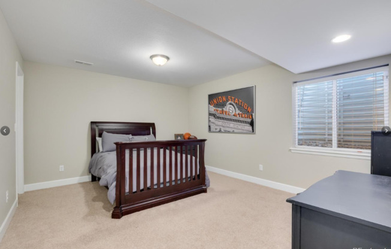
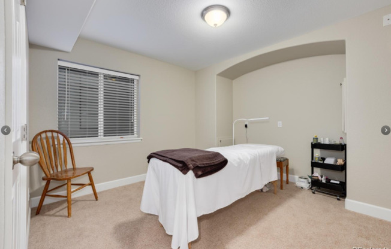
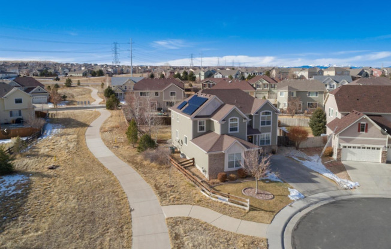
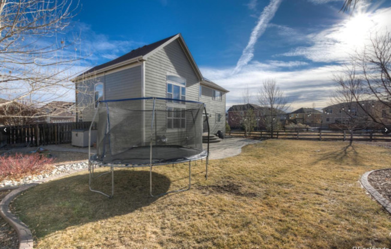
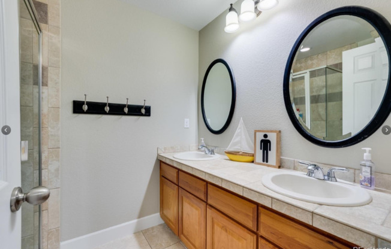
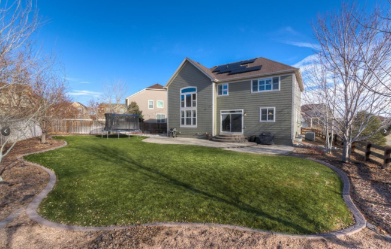
11387 Waldorf Ct
Parker, CO 80134

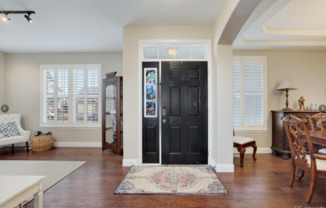
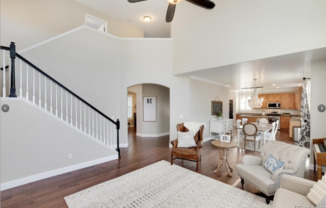
Schedule a tour
Units#
$3,000
7 beds, 4.5 baths,
Available now
Price History#
Price dropped by $1,995
A decrease of -39.94% since listing
97 days on market
Available now
Current
$3,000
Low Since Listing
$3,000
High Since Listing
$4,995
Price history comprises prices posted on ApartmentAdvisor for this unit. It may exclude certain fees and/or charges.
Description#
RENT UPDATE - Rent will be $3000 until May of 2025. This is a must see in Parker! Once you see this house you will fall in love. This home offers 7 bedrooms. 7 nice size bedrooms, 5 bathrooms, vaulted ceilings, finished basement, open floor plan, great backyard. Once you enter this home you are greeted by a very large formal dining room you can fit a big dining room table. There is also a formal living room or you can utilize that space as an office area. The kitchen flows effortlessly to the eating area that is open to the living room with lots of natural light and vaulted ceilings. Wonderful laundry room. Who says that about a laundry room... but you can say that about this one! The laundry room is huge with built in storage/sitting area for shoes, coats, backpacks, etc. As you make your way upstairs there is a bedroom with its own private bathroom, loft area, 2 more bedrooms with a full size double sink bathroom to share, and the primary bedroom. The primary bedroom is accompanied by an en suite 5 piece bathroom with a walk in closet. Last but not least the fully finished basement, this area has 3 additional bedrooms, bathroom with double sinks, entertainment area as well as storage. Don't let this beautiful huge home pass you by
Listing provided by AppFolio